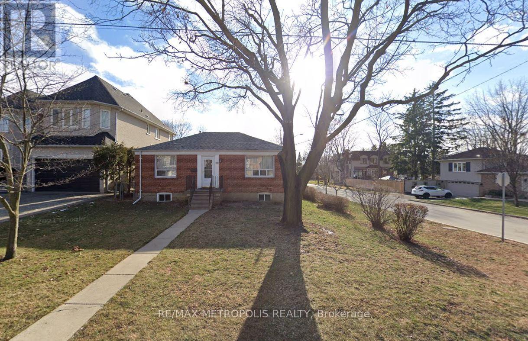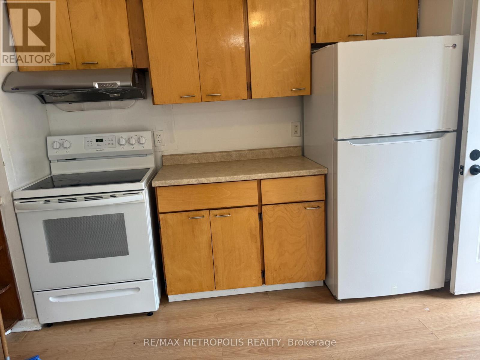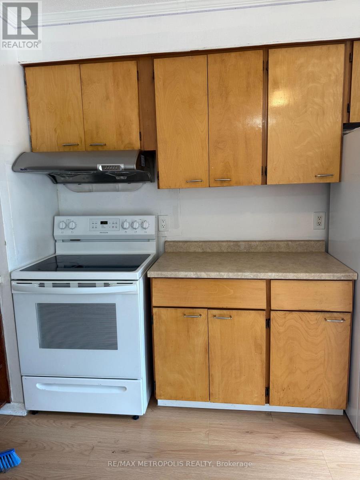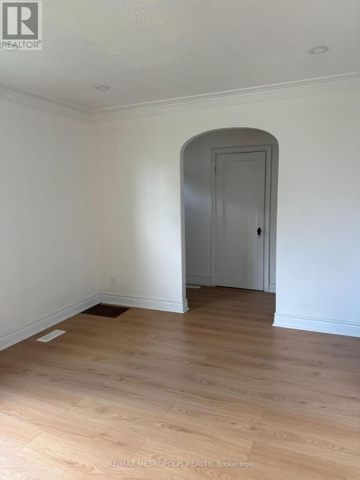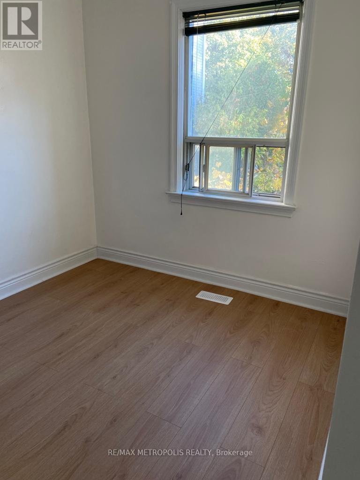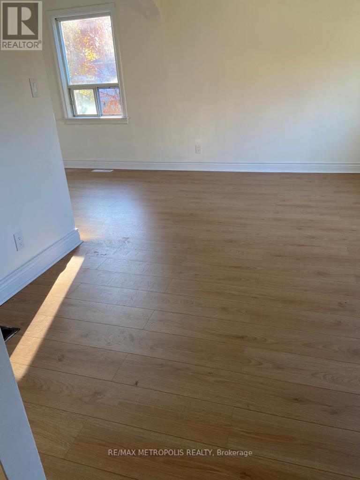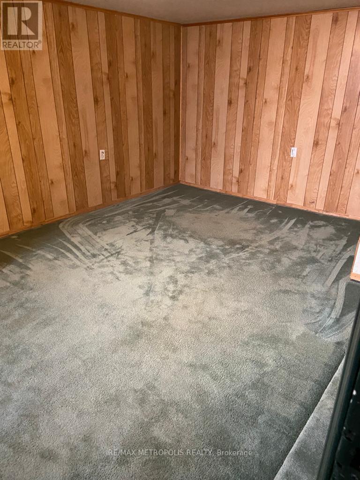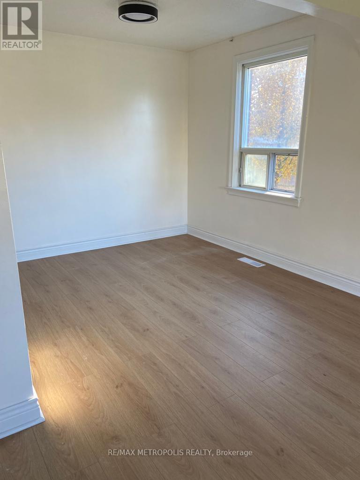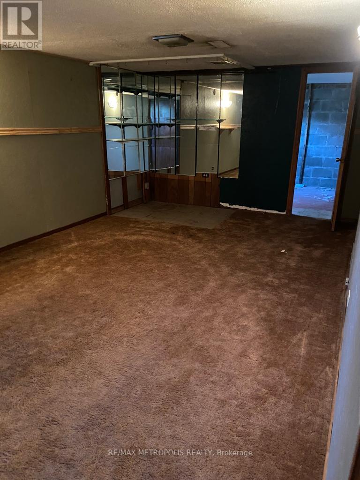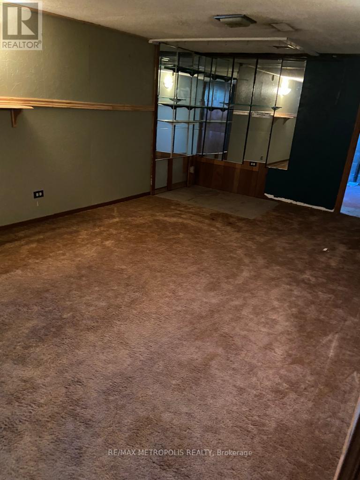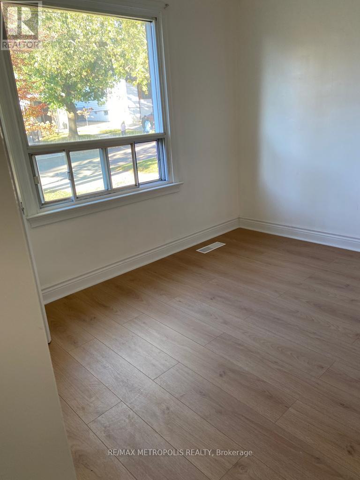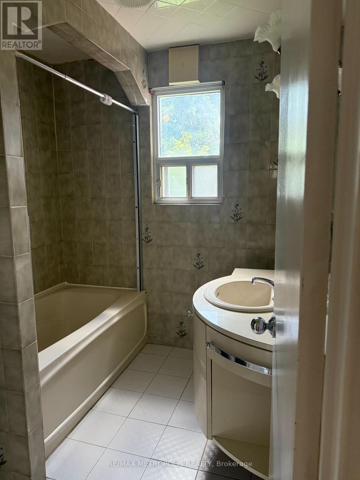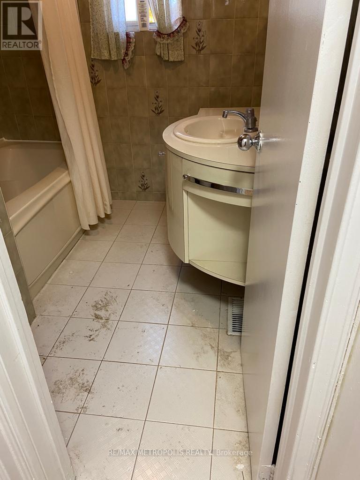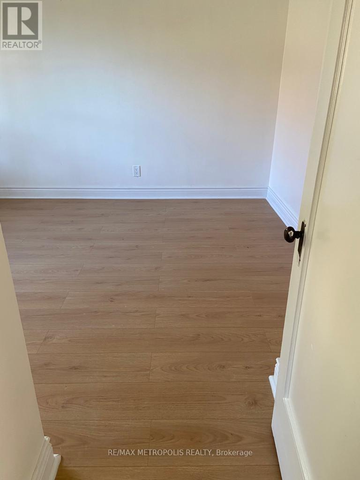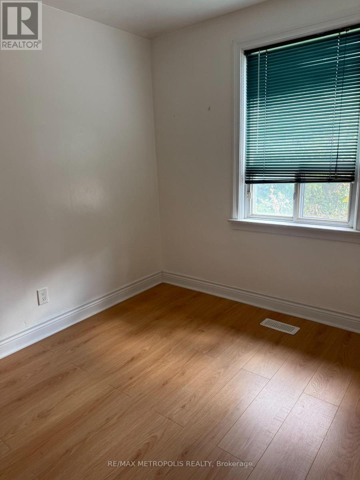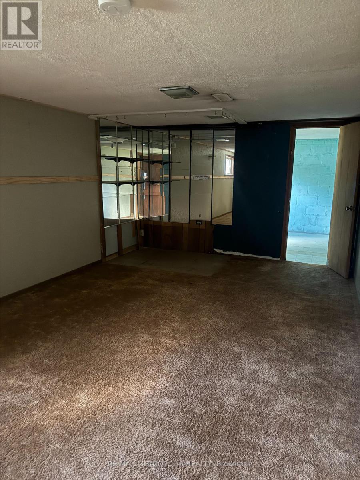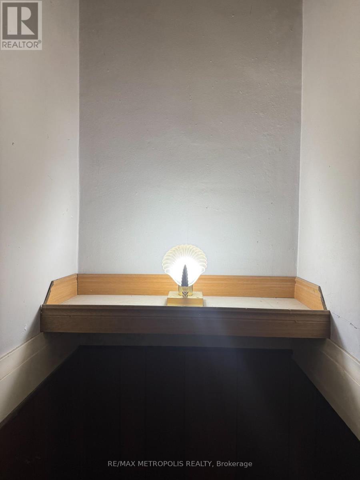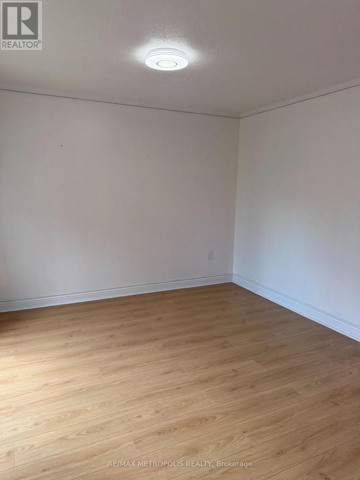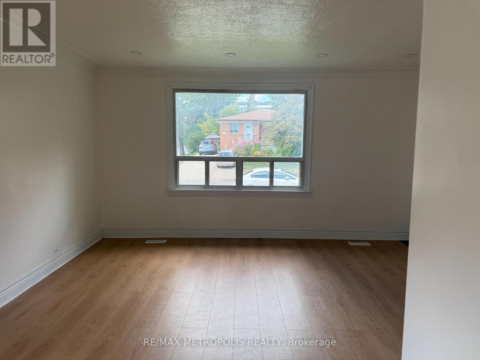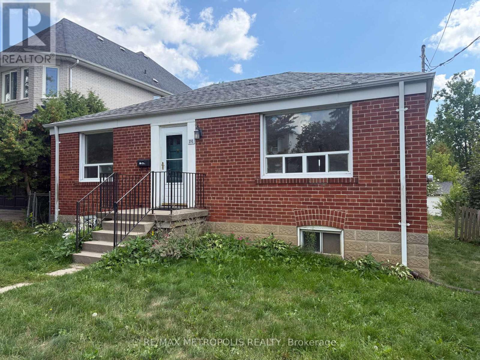3 Bedroom
2 Bathroom
700 - 1,100 ft2
Bungalow
Central Air Conditioning
Forced Air
$3,200 Monthly
Renovated & freshly painted wooden main floor bungalow house close to Yonge/Sheppard Ave W in a prestigious neighbourhood. 2+1 bedrooms and 2 washrooms, beautiful open concept kitchen with custom cabinetry, living room with large window & LED pot-lights, spacious closets, large patio at back, large green lush backyard for BBQ and gardening. Laundry in the basement. 100% utilities (gas, HWT hydro, and water/waste). (Basement included). (id:47351)
Property Details
|
MLS® Number
|
C12407544 |
|
Property Type
|
Single Family |
|
Community Name
|
Lansing-Westgate |
|
Amenities Near By
|
Hospital, Park, Public Transit, Schools |
|
Community Features
|
Community Centre |
|
Parking Space Total
|
2 |
Building
|
Bathroom Total
|
2 |
|
Bedrooms Above Ground
|
2 |
|
Bedrooms Below Ground
|
1 |
|
Bedrooms Total
|
3 |
|
Age
|
51 To 99 Years |
|
Architectural Style
|
Bungalow |
|
Basement Development
|
Finished |
|
Basement Type
|
N/a (finished) |
|
Construction Style Attachment
|
Detached |
|
Cooling Type
|
Central Air Conditioning |
|
Exterior Finish
|
Brick |
|
Flooring Type
|
Vinyl |
|
Foundation Type
|
Unknown |
|
Half Bath Total
|
1 |
|
Heating Fuel
|
Natural Gas |
|
Heating Type
|
Forced Air |
|
Stories Total
|
1 |
|
Size Interior
|
700 - 1,100 Ft2 |
|
Type
|
House |
|
Utility Water
|
Municipal Water |
Parking
Land
|
Acreage
|
No |
|
Land Amenities
|
Hospital, Park, Public Transit, Schools |
|
Sewer
|
Sanitary Sewer |
|
Size Depth
|
117 Ft ,10 In |
|
Size Frontage
|
50 Ft ,1 In |
|
Size Irregular
|
50.1 X 117.9 Ft |
|
Size Total Text
|
50.1 X 117.9 Ft |
Rooms
| Level |
Type |
Length |
Width |
Dimensions |
|
Basement |
Family Room |
7.29 m |
3.39 m |
7.29 m x 3.39 m |
|
Basement |
Bedroom 3 |
5.61 m |
3.47 m |
5.61 m x 3.47 m |
|
Basement |
Bedroom 4 |
3.4 m |
2.57 m |
3.4 m x 2.57 m |
|
Main Level |
Living Room |
4.78 m |
3.48 m |
4.78 m x 3.48 m |
|
Main Level |
Dining Room |
2.75 m |
2.7 m |
2.75 m x 2.7 m |
|
Main Level |
Kitchen |
3.8 m |
2.36 m |
3.8 m x 2.36 m |
|
Main Level |
Family Room |
5.61 m |
3.6 m |
5.61 m x 3.6 m |
|
Main Level |
Primary Bedroom |
3.78 m |
3.23 m |
3.78 m x 3.23 m |
|
Main Level |
Bedroom 2 |
3.17 m |
2.51 m |
3.17 m x 2.51 m |
Utilities
|
Cable
|
Installed |
|
Sewer
|
Installed |
https://www.realtor.ca/real-estate/28871297/191-burndale-avenue-toronto-lansing-westgate-lansing-westgate
