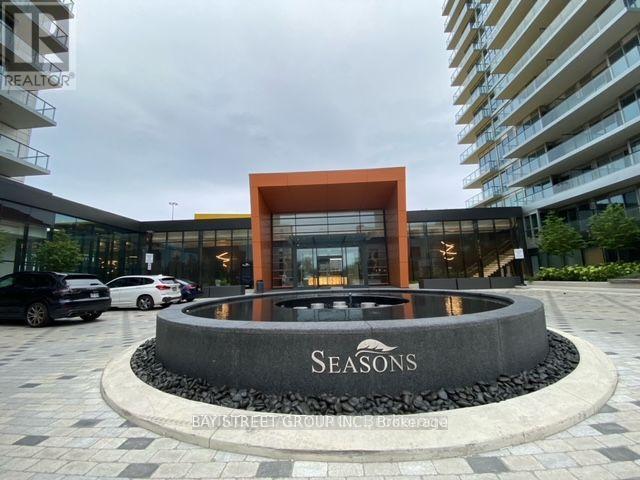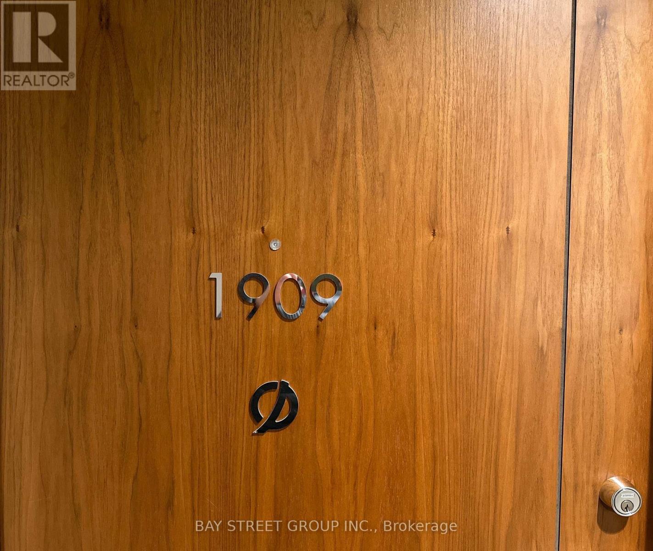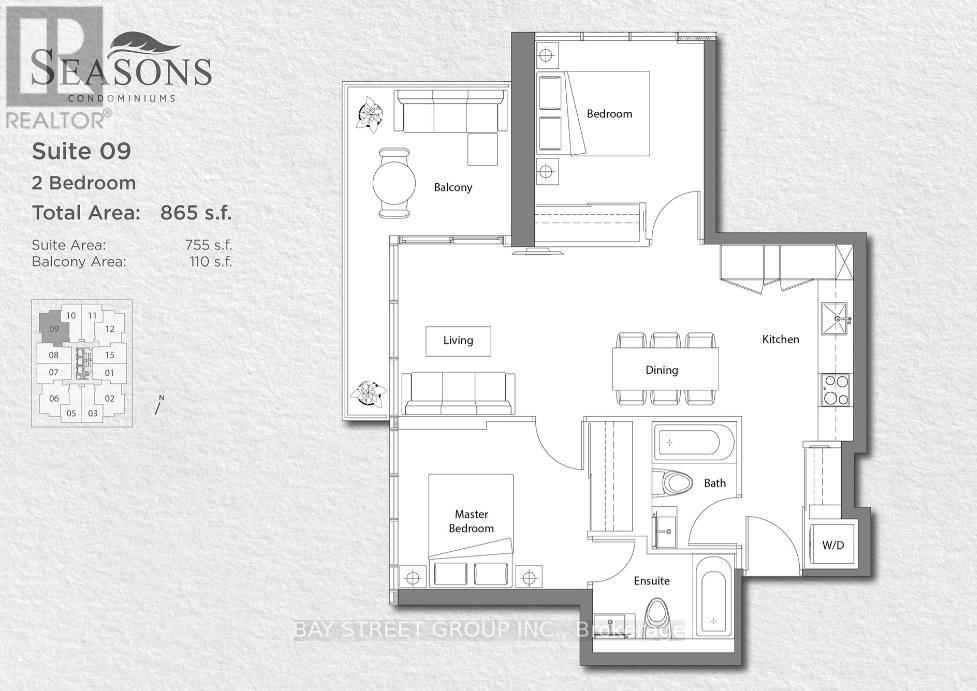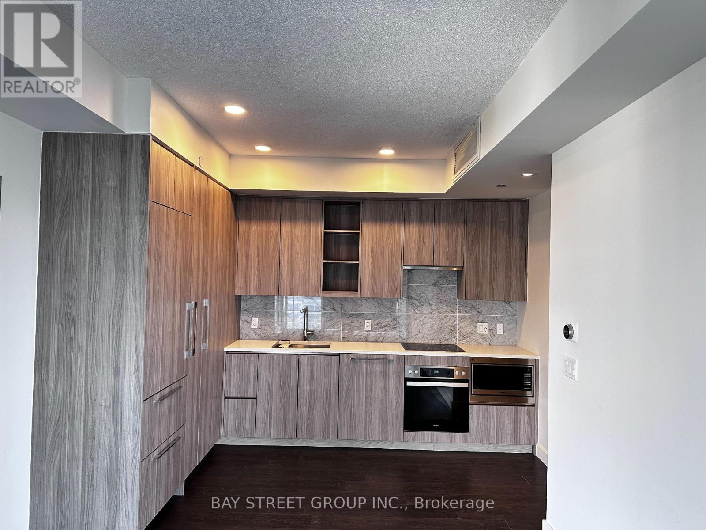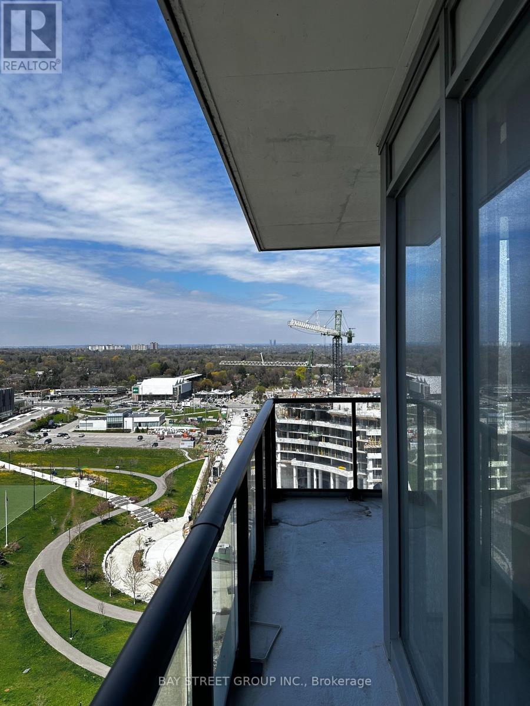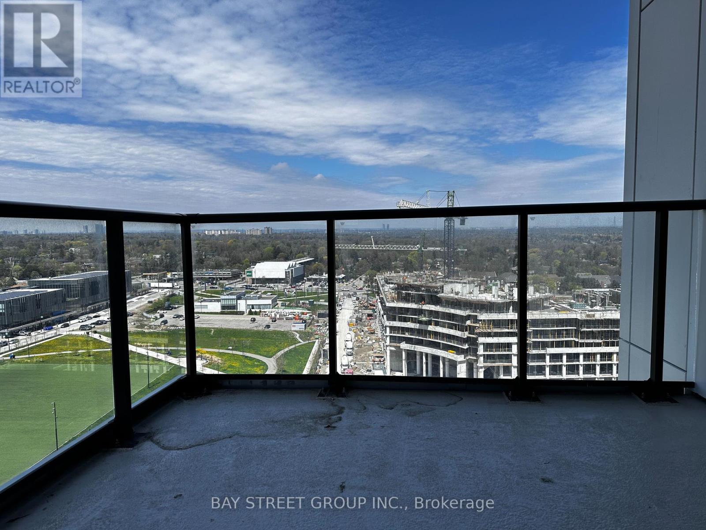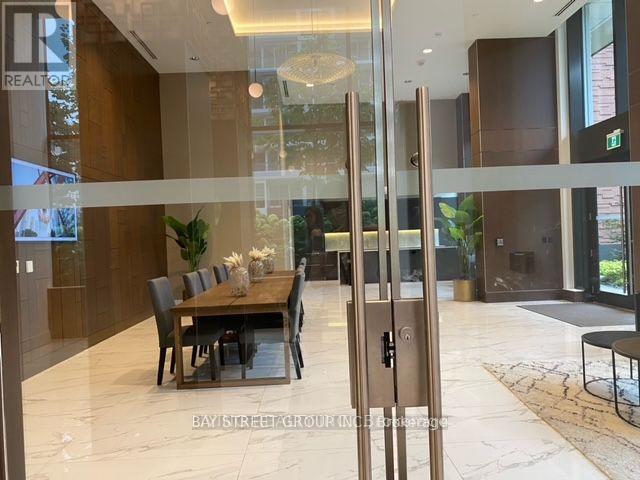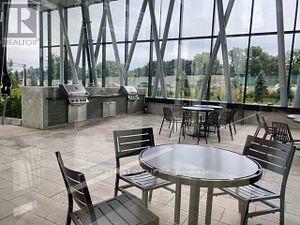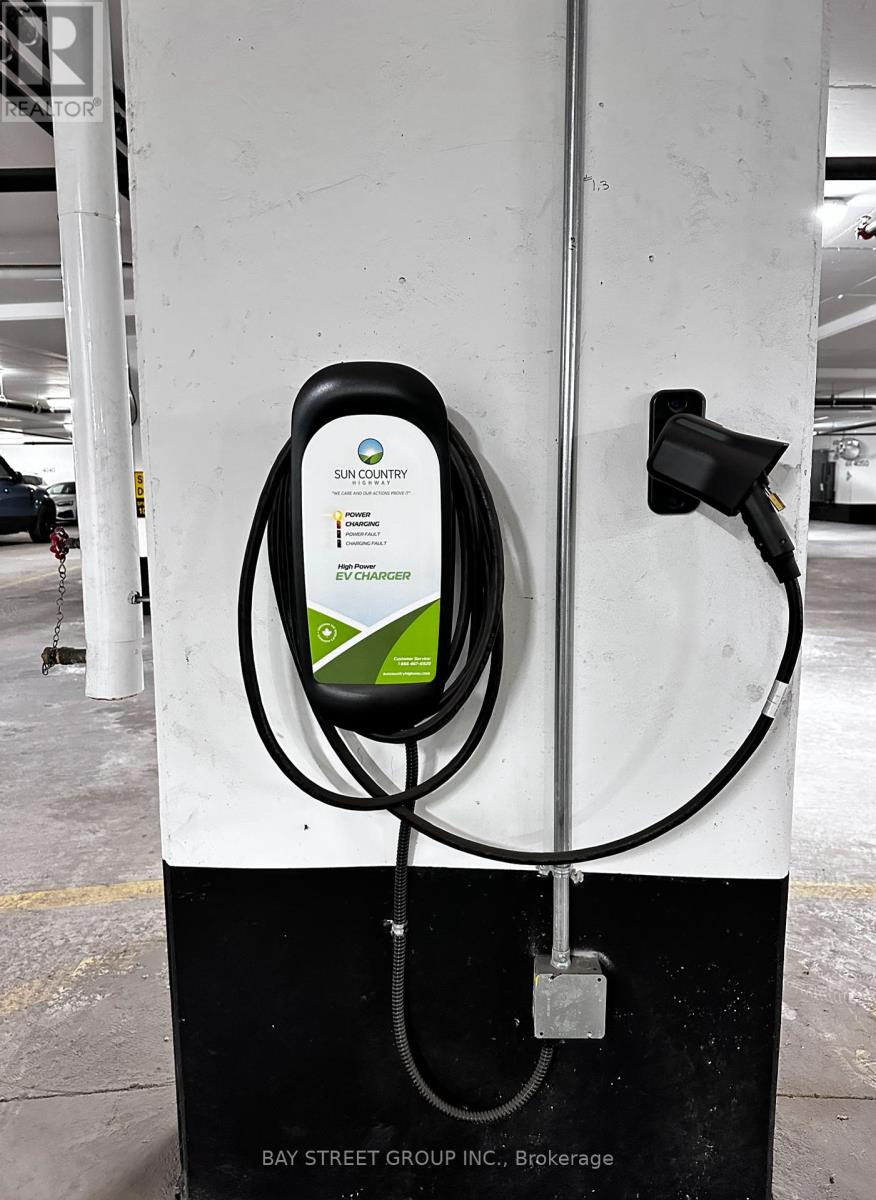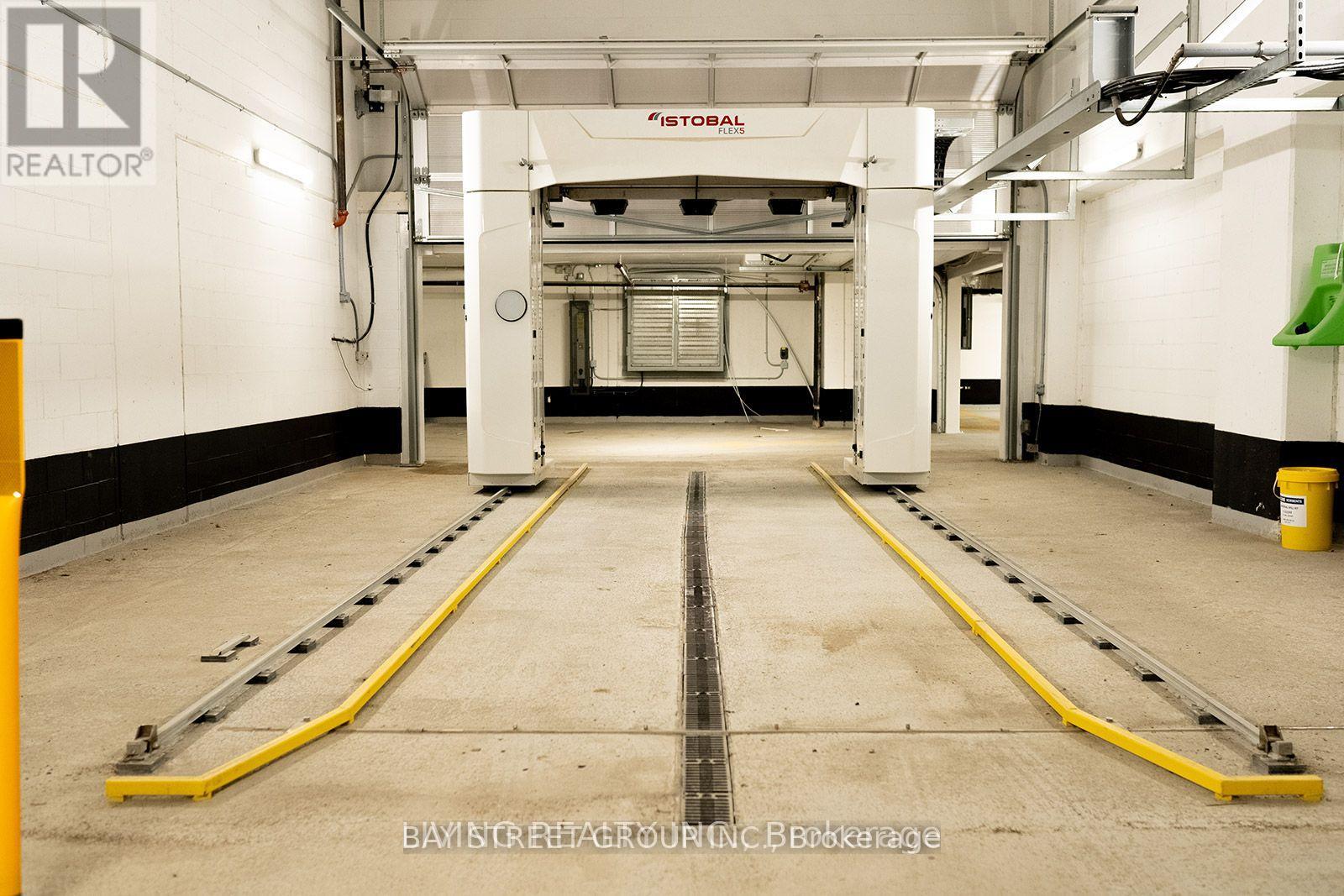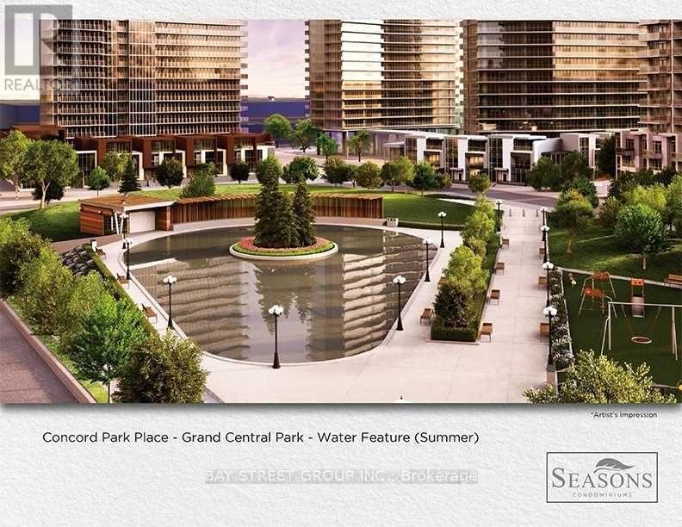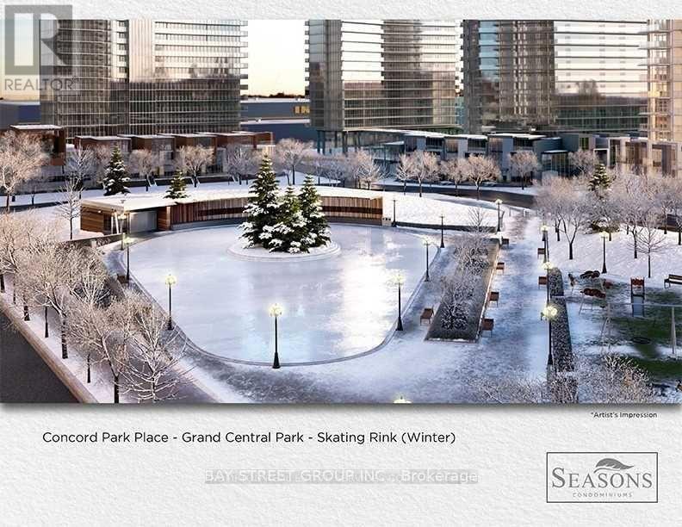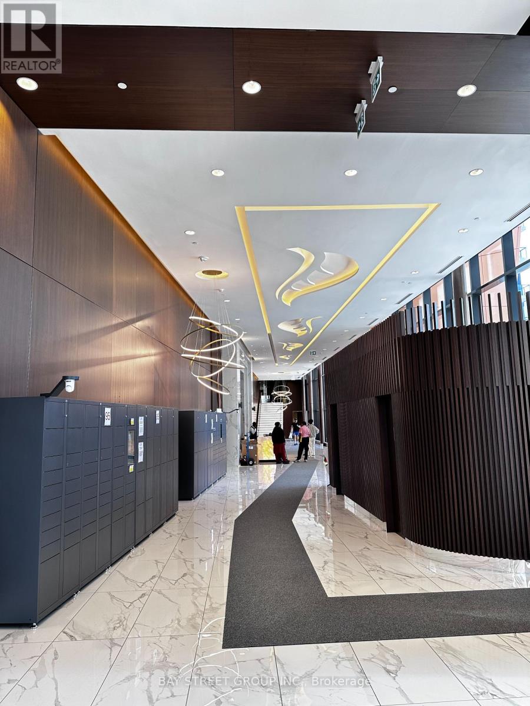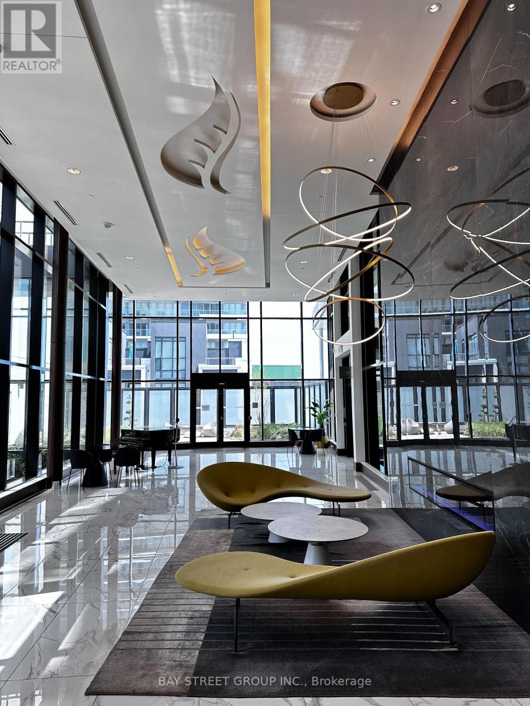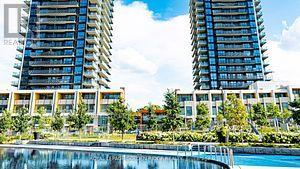2 Bedroom
2 Bathroom
Central Air Conditioning
Forced Air
$3,250 Monthly
Northwest Corner Unit, Open Concept With Luxurious Finishing. 9 Ft Celling With Floor To Ceiling Windows; 2 Bedrooms, 2 Bathrooms Unit With ONE EV Parking & ONE Locker **** EXTRAS **** Closed to 2 Subway Stations, Hwy 401, Brand New Community Center. Experience North York Living. (id:47351)
Property Details
| MLS® Number | C8272842 |
| Property Type | Single Family |
| Community Name | Bayview Village |
| Features | Balcony |
| Parking Space Total | 1 |
Building
| Bathroom Total | 2 |
| Bedrooms Above Ground | 2 |
| Bedrooms Total | 2 |
| Amenities | Storage - Locker |
| Cooling Type | Central Air Conditioning |
| Exterior Finish | Concrete |
| Heating Fuel | Natural Gas |
| Heating Type | Forced Air |
| Type | Apartment |
Land
| Acreage | No |
Rooms
| Level | Type | Length | Width | Dimensions |
|---|---|---|---|---|
| Flat | Living Room | 6.39 m | 3.14 m | 6.39 m x 3.14 m |
| Flat | Dining Room | 6.39 m | 3.14 m | 6.39 m x 3.14 m |
| Flat | Kitchen | 3.14 m | 2.06 m | 3.14 m x 2.06 m |
| Flat | Primary Bedroom | 3.33 m | 3.02 m | 3.33 m x 3.02 m |
| Flat | Bedroom 2 | 3.02 m | 3.01 m | 3.02 m x 3.01 m |
https://www.realtor.ca/real-estate/26804667/1909-85-mcmahon-dr-toronto-bayview-village
