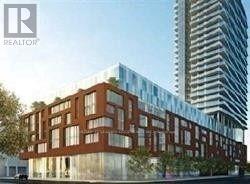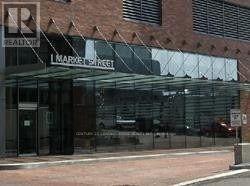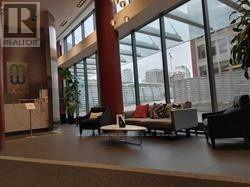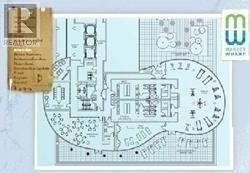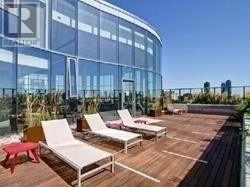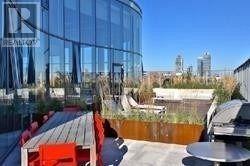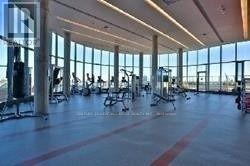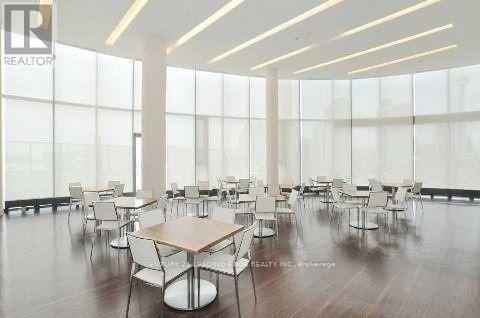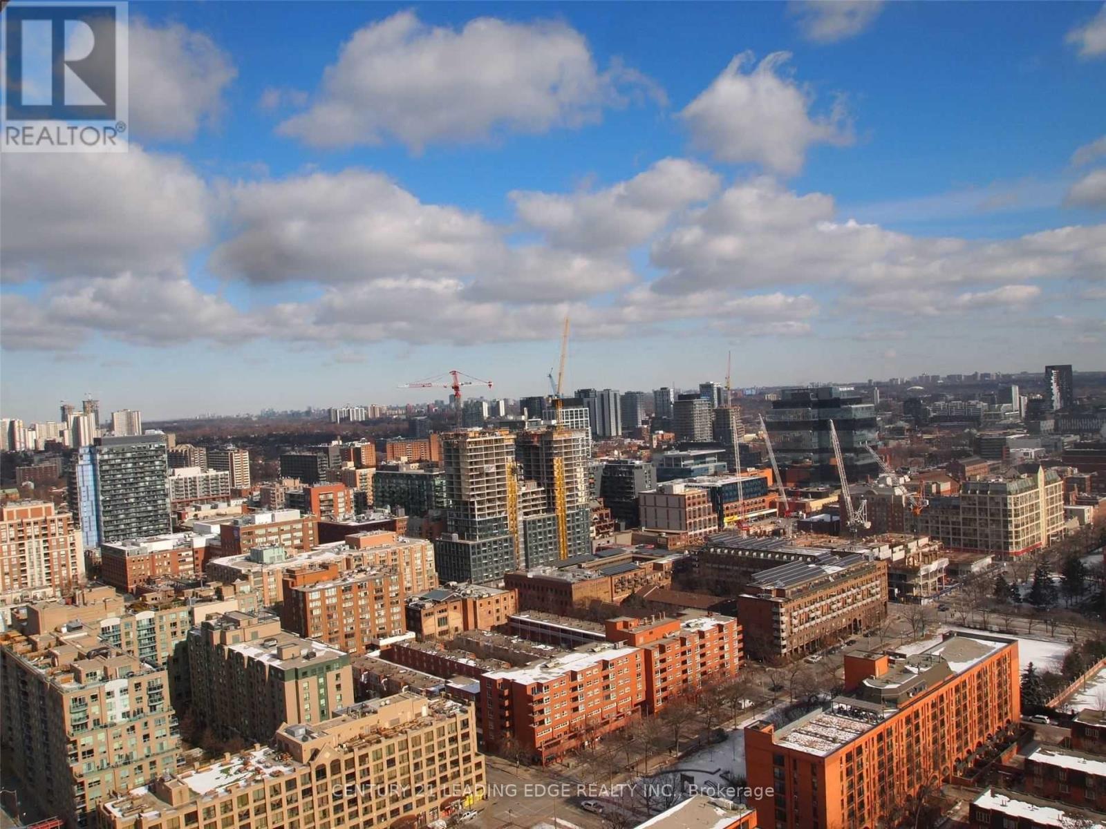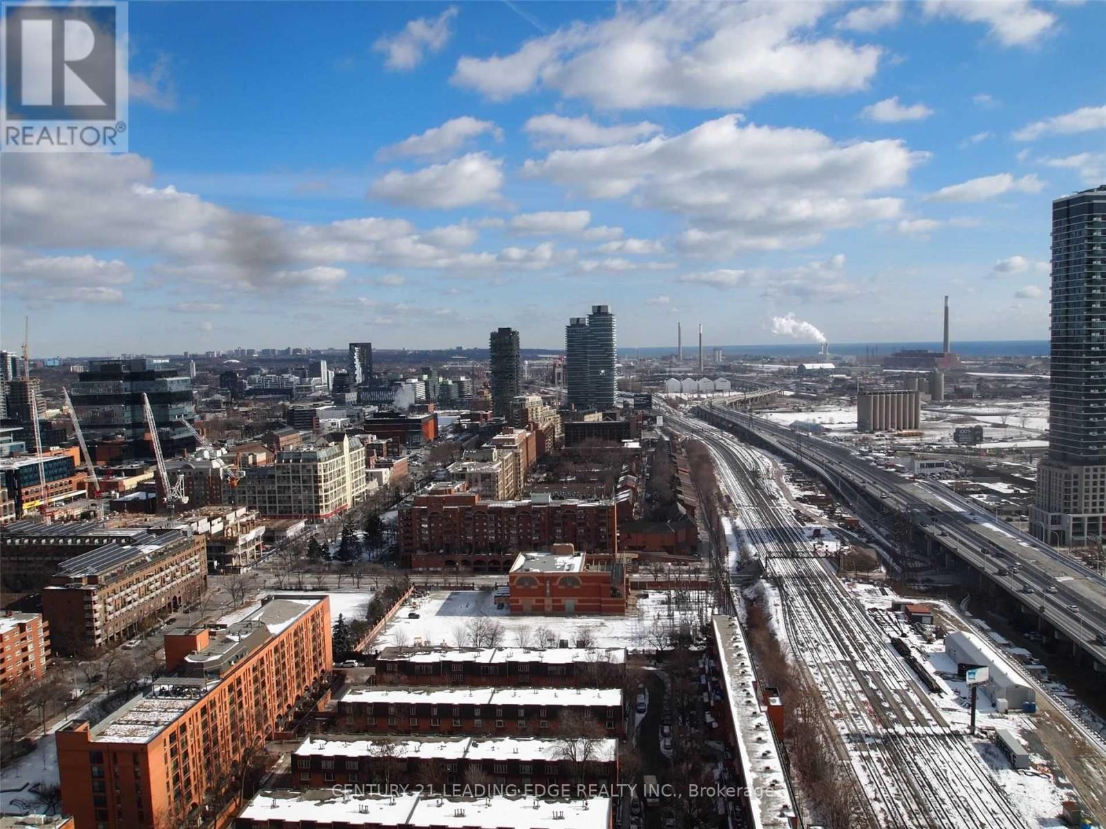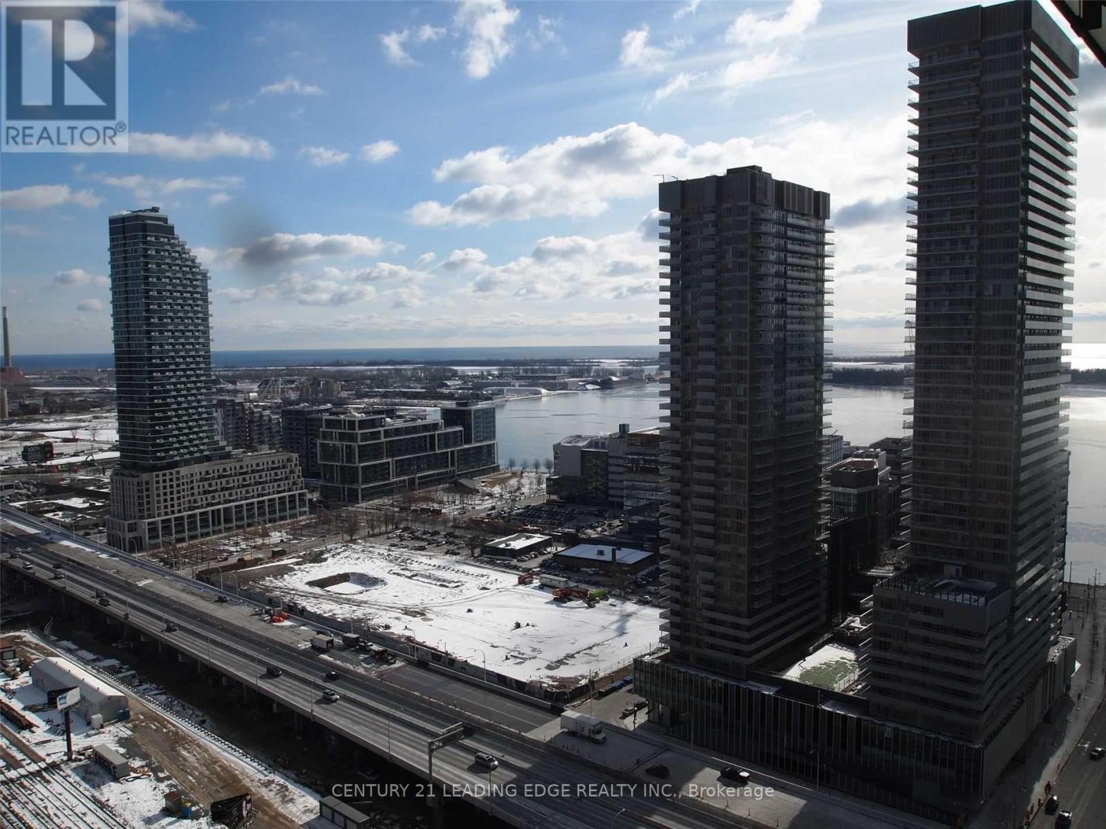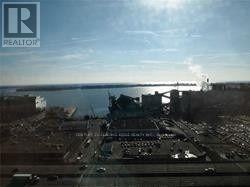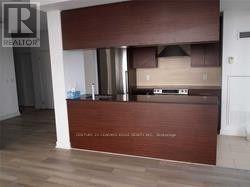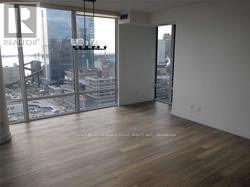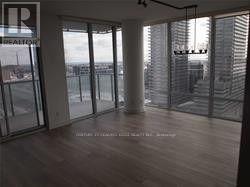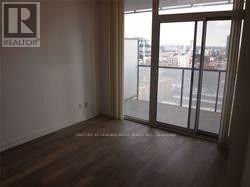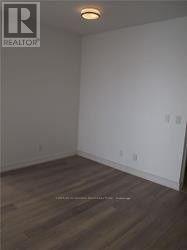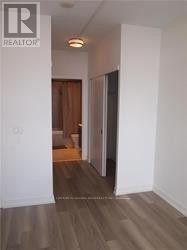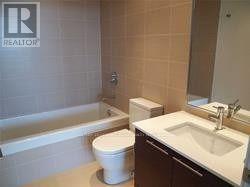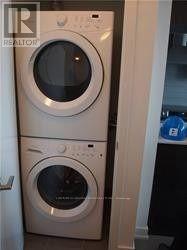3 Bedroom
2 Bathroom
1,000 - 1,199 ft2
Central Air Conditioning
$4,300 Monthly
Prime Location, Luxury Condo, Bright & Comfort 2 Bedroom +Den Unit, Over 1040 Sq ft + Large Balcony, Windows Wide, Unobstructed Lake View- East, South,& West . 24 Hrs. Security, 9 Ft Ceiling , Laminate Flooring Through Out, Mosaic Kitchen Black Splash, Caesar Stone, Counter Top, And More... Step To St. Lawrence Market, Restaurants, Coffee Shop, Shopper, Banks, Art Center, Lake Front, College, Etc. (id:47351)
Property Details
|
MLS® Number
|
C12364846 |
|
Property Type
|
Single Family |
|
Community Name
|
Waterfront Communities C8 |
|
Amenities Near By
|
Park, Public Transit |
|
Community Features
|
Pets Not Allowed |
|
Parking Space Total
|
1 |
|
View Type
|
View, City View, Lake View |
Building
|
Bathroom Total
|
2 |
|
Bedrooms Above Ground
|
2 |
|
Bedrooms Below Ground
|
1 |
|
Bedrooms Total
|
3 |
|
Amenities
|
Security/concierge, Exercise Centre, Party Room, Storage - Locker |
|
Appliances
|
Dishwasher, Dryer, Hood Fan, Stove, Washer, Refrigerator |
|
Cooling Type
|
Central Air Conditioning |
|
Fire Protection
|
Smoke Detectors |
|
Flooring Type
|
Laminate, Porcelain Tile |
|
Size Interior
|
1,000 - 1,199 Ft2 |
|
Type
|
Apartment |
Parking
Land
|
Acreage
|
No |
|
Land Amenities
|
Park, Public Transit |
Rooms
| Level |
Type |
Length |
Width |
Dimensions |
|
Flat |
Living Room |
4.6 m |
5.18 m |
4.6 m x 5.18 m |
|
Flat |
Dining Room |
4.6 m |
5.18 m |
4.6 m x 5.18 m |
|
Flat |
Kitchen |
3.12 m |
2.22 m |
3.12 m x 2.22 m |
|
Flat |
Primary Bedroom |
3.11 m |
3.84 m |
3.11 m x 3.84 m |
|
Flat |
Bedroom 2 |
3.57 m |
3.24 m |
3.57 m x 3.24 m |
|
Flat |
Den |
3.24 m |
3.02 m |
3.24 m x 3.02 m |
https://www.realtor.ca/real-estate/28778019/1909-1-market-street-toronto-waterfront-communities-waterfront-communities-c8
