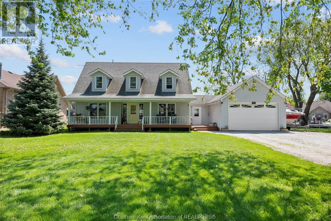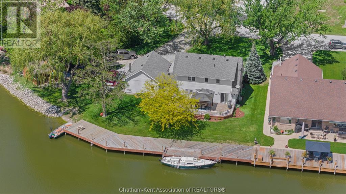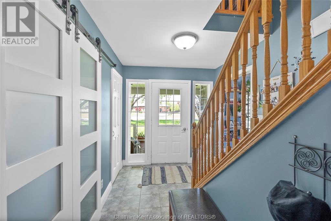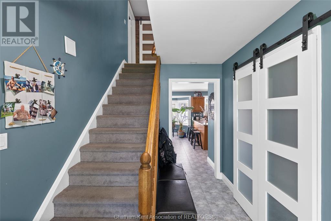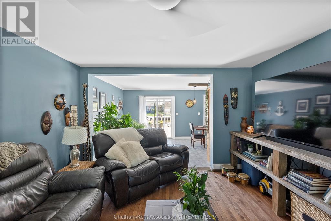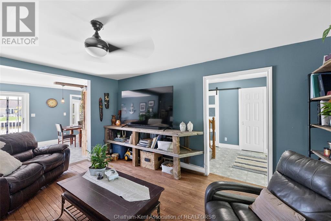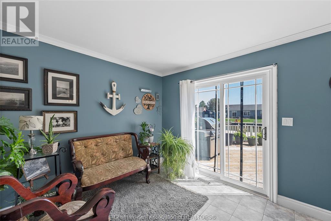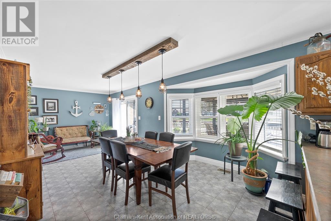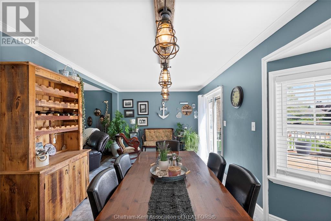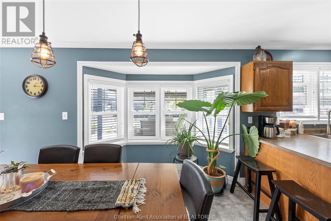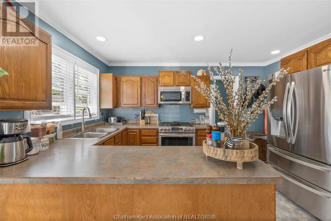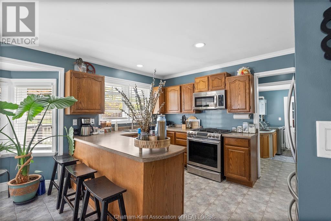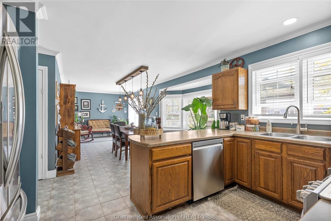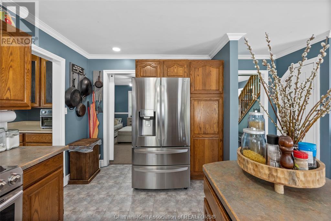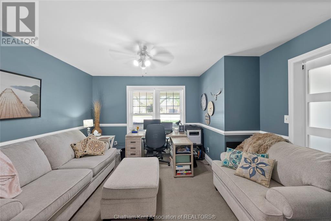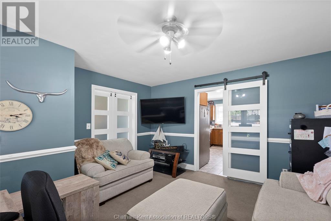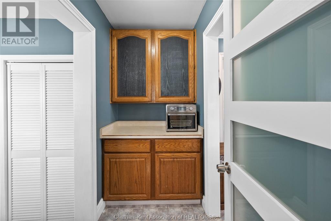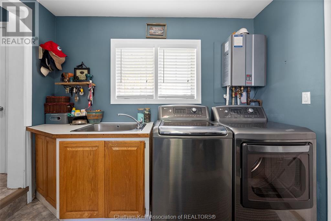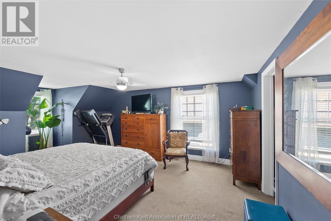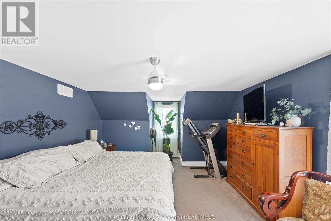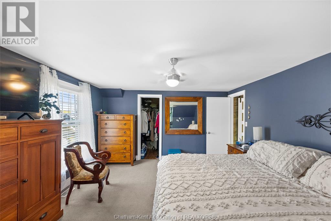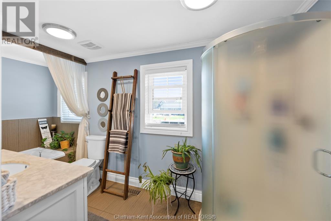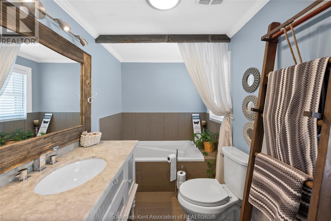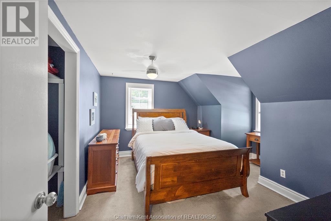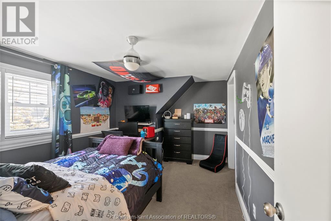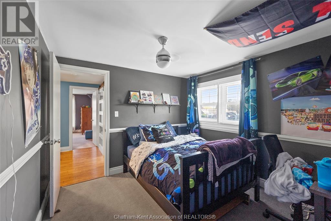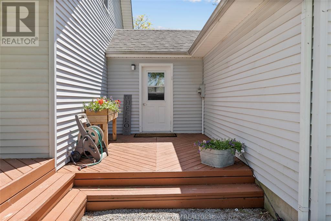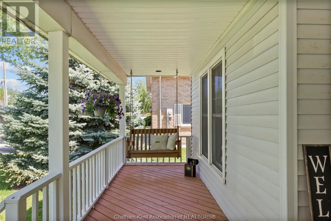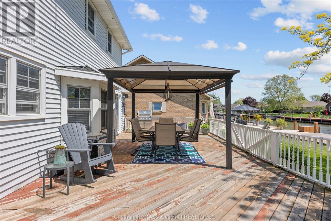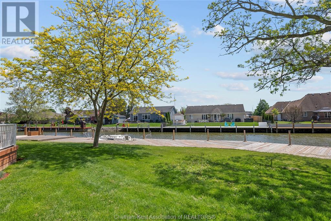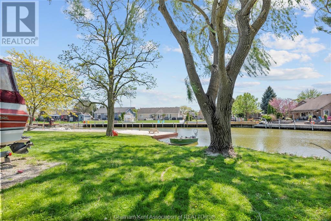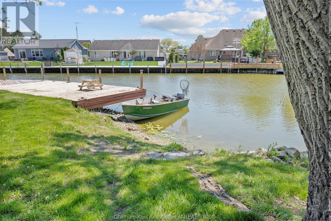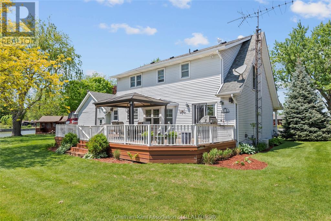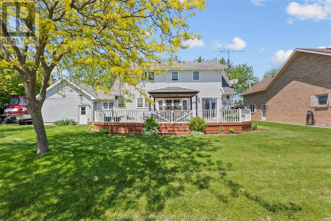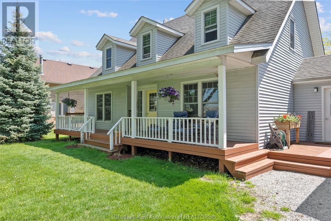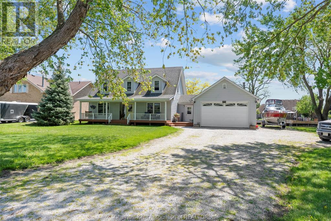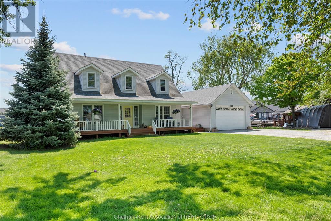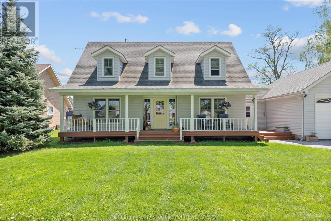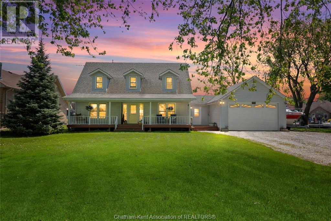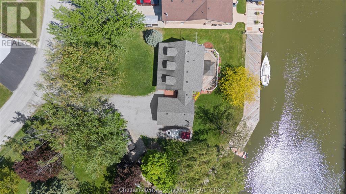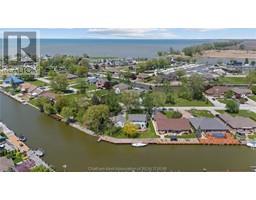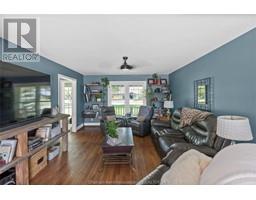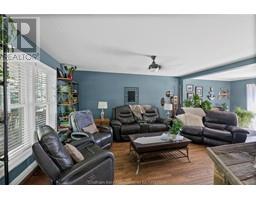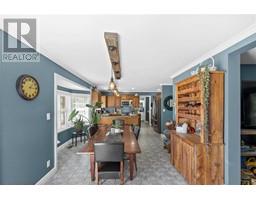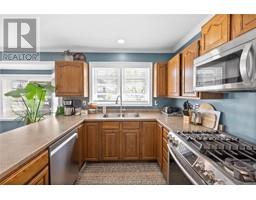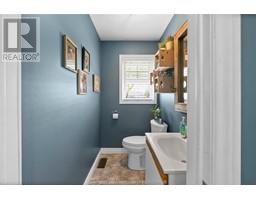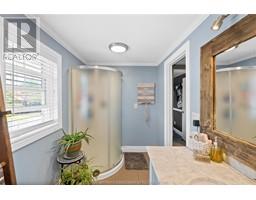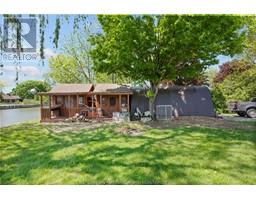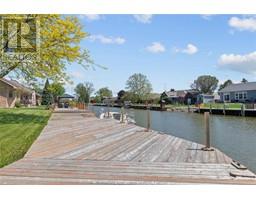3 Bedroom
2 Bathroom
Central Air Conditioning
Forced Air, Furnace
Waterfront On Canal
Landscaped
$729,900
Make your dreams of life on the water a reality at 19085 Light Cove Drive! This canal-front home offers 3 bedrooms, 1.5 bathrooms, a heated double garage, great curb appeal and a fantastic layout. The main floor features a mud/laundry room off the garage, a very functional kitchen, a beautiful dining room with a bay window overlooking the canal, a large living room plus a separate den, entrance foyer, and a half bath. Upstairs are 3 spacious bedrooms, the primary bedroom having a cedar lined walk-in closet, a full bathroom, and a cozy alcove which would make a great spot for a desk or office space. The property has over 200' of frontage on the canal and a 100' dock. Park your boat right in your back yard and access Lake St Clair in a jiff! There is also a detached workshop, covered front porch, a large back deck with a gazebo, and plenty of parking space for vehicles and watercraft. Call now to book your viewing! (id:47351)
Property Details
|
MLS® Number
|
25011999 |
|
Property Type
|
Single Family |
|
Features
|
Double Width Or More Driveway, Gravel Driveway |
|
Water Front Type
|
Waterfront On Canal |
Building
|
Bathroom Total
|
2 |
|
Bedrooms Above Ground
|
3 |
|
Bedrooms Total
|
3 |
|
Appliances
|
Dishwasher, Dryer, Microwave Range Hood Combo, Refrigerator, Stove, Washer |
|
Constructed Date
|
1984 |
|
Cooling Type
|
Central Air Conditioning |
|
Exterior Finish
|
Aluminum/vinyl |
|
Flooring Type
|
Carpeted, Ceramic/porcelain, Hardwood |
|
Foundation Type
|
Block |
|
Half Bath Total
|
1 |
|
Heating Fuel
|
Natural Gas |
|
Heating Type
|
Forced Air, Furnace |
|
Stories Total
|
2 |
|
Type
|
House |
Parking
|
Attached Garage
|
|
|
Garage
|
|
|
Heated Garage
|
|
|
Inside Entry
|
|
Land
|
Acreage
|
No |
|
Landscape Features
|
Landscaped |
|
Sewer
|
Septic System |
|
Size Irregular
|
83.85 X / 0.496 Ac |
|
Size Total Text
|
83.85 X / 0.496 Ac|under 1/2 Acre |
|
Zoning Description
|
Rw2 |
Rooms
| Level |
Type |
Length |
Width |
Dimensions |
|
Second Level |
Bedroom |
13 ft ,5 in |
10 ft |
13 ft ,5 in x 10 ft |
|
Second Level |
Bedroom |
13 ft ,6 in |
10 ft ,1 in |
13 ft ,6 in x 10 ft ,1 in |
|
Second Level |
4pc Bathroom |
13 ft ,9 in |
6 ft ,1 in |
13 ft ,9 in x 6 ft ,1 in |
|
Second Level |
Primary Bedroom |
16 ft ,5 in |
13 ft ,4 in |
16 ft ,5 in x 13 ft ,4 in |
|
Main Level |
Other |
10 ft ,6 in |
10 ft ,4 in |
10 ft ,6 in x 10 ft ,4 in |
|
Main Level |
Den |
13 ft ,7 in |
13 ft ,6 in |
13 ft ,7 in x 13 ft ,6 in |
|
Main Level |
Dining Nook |
12 ft ,4 in |
11 ft ,9 in |
12 ft ,4 in x 11 ft ,9 in |
|
Main Level |
Living Room |
16 ft ,4 in |
16 ft ,3 in |
16 ft ,4 in x 16 ft ,3 in |
|
Main Level |
Kitchen |
13 ft ,5 in |
8 ft ,11 in |
13 ft ,5 in x 8 ft ,11 in |
|
Main Level |
2pc Bathroom |
6 ft ,11 in |
6 ft ,4 in |
6 ft ,11 in x 6 ft ,4 in |
|
Main Level |
Laundry Room |
9 ft ,11 in |
9 ft ,4 in |
9 ft ,11 in x 9 ft ,4 in |
https://www.realtor.ca/real-estate/28337750/19085-light-cove-avenue-lighthouse-cove
