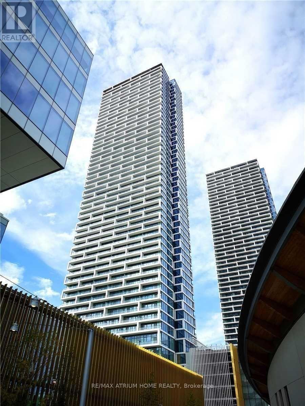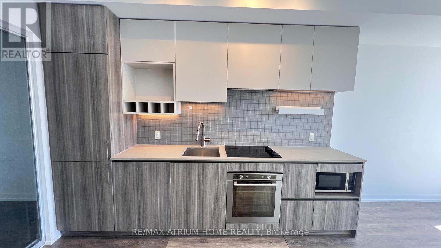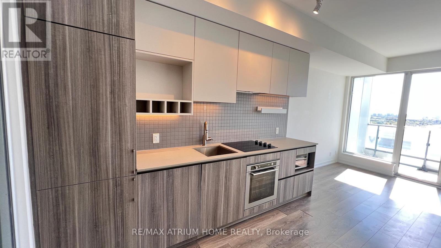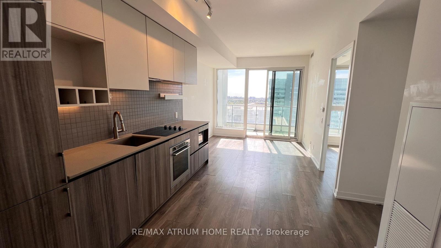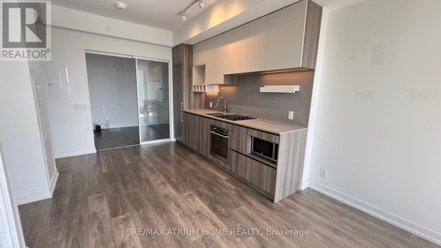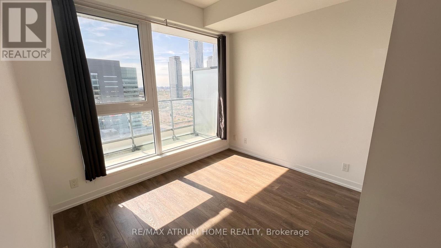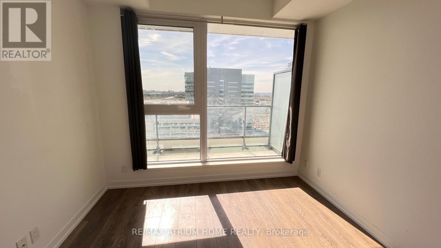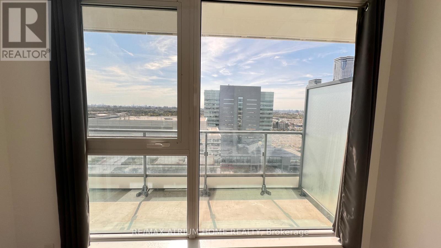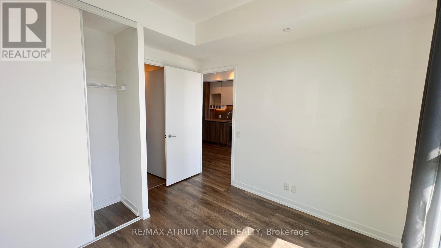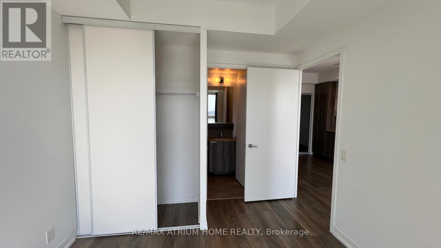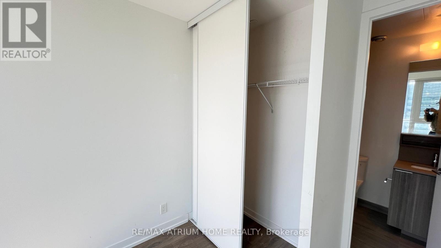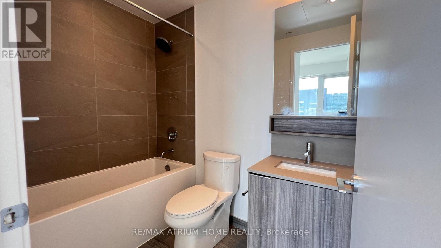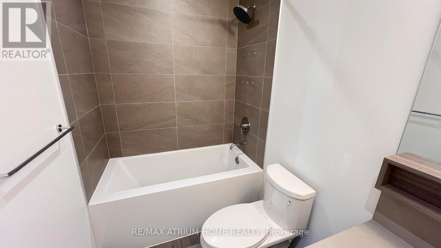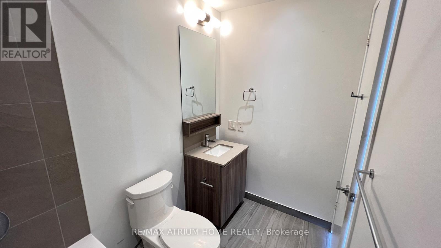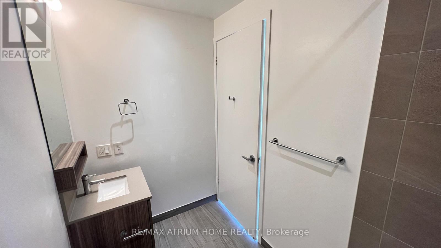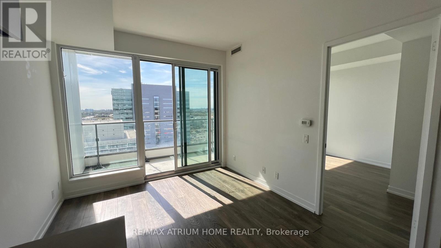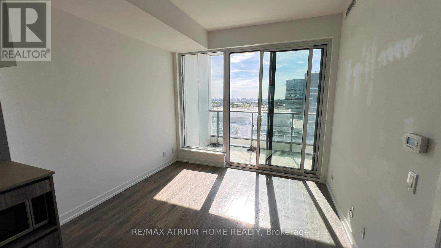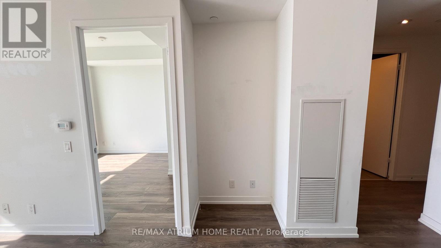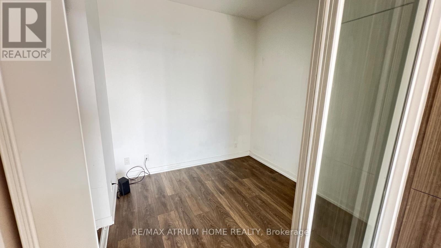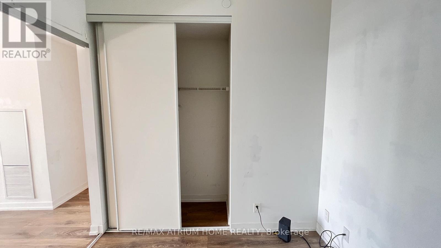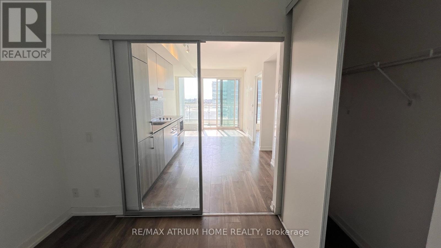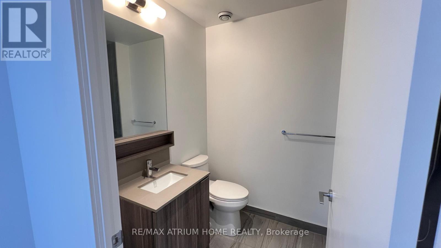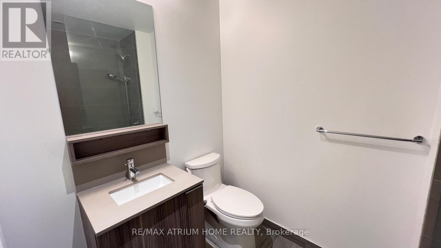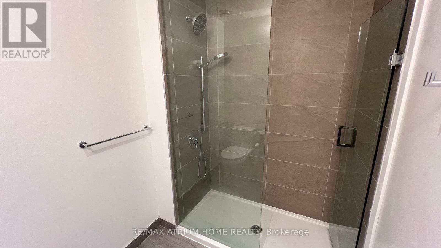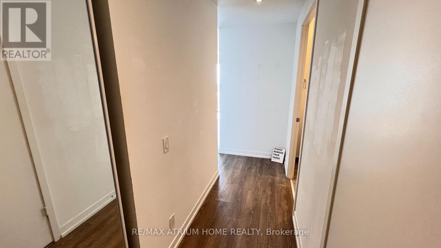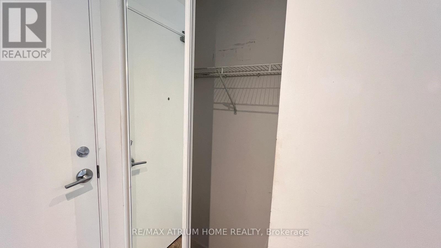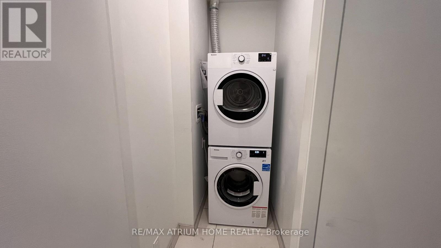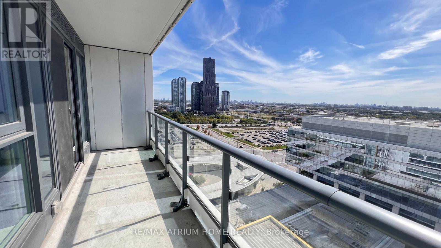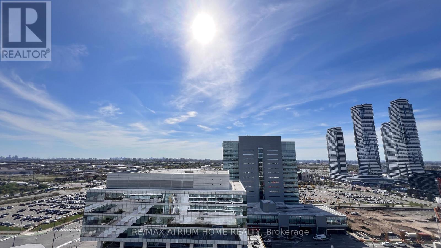2 Bedroom
2 Bathroom
600 - 699 ft2
Fireplace
Central Air Conditioning, Ventilation System
Forced Air
$2,200 Monthly
AAAAA Tenant Only! Sept 1st Occupancy! No Parking Lot Included, Transit city 2! 2 brs+study at vaughan metropolitan centre subway station.. Open concept living and dining area, 9 ft high ceiling. Quartz kitchen w/under-mount sink, laminate flr. Floor to ceiling windows. Across from the new ymca, shopping, cafes, & restaurants. Steps from major highways. 5 minutes away from york university/vaughan mills shopping center. Exceptional master planned community with 9 acre park. Amazing cn tower & water open view. (id:47351)
Property Details
|
MLS® Number
|
N12353953 |
|
Property Type
|
Single Family |
|
Neigbourhood
|
Edgeley |
|
Community Name
|
Vaughan Corporate Centre |
|
Amenities Near By
|
Park, Public Transit |
|
Community Features
|
Pets Not Allowed, Community Centre |
|
Features
|
Balcony, Carpet Free |
|
View Type
|
View |
Building
|
Bathroom Total
|
2 |
|
Bedrooms Above Ground
|
2 |
|
Bedrooms Total
|
2 |
|
Appliances
|
Oven - Built-in |
|
Cooling Type
|
Central Air Conditioning, Ventilation System |
|
Exterior Finish
|
Concrete |
|
Fireplace Present
|
Yes |
|
Flooring Type
|
Laminate |
|
Heating Fuel
|
Natural Gas |
|
Heating Type
|
Forced Air |
|
Size Interior
|
600 - 699 Ft2 |
|
Type
|
Apartment |
Parking
Land
|
Acreage
|
No |
|
Land Amenities
|
Park, Public Transit |
Rooms
| Level |
Type |
Length |
Width |
Dimensions |
|
Ground Level |
Living Room |
3.13 m |
6.07 m |
3.13 m x 6.07 m |
|
Ground Level |
Dining Room |
3.13 m |
6.07 m |
3.13 m x 6.07 m |
|
Ground Level |
Kitchen |
3.13 m |
6.07 m |
3.13 m x 6.07 m |
|
Ground Level |
Primary Bedroom |
3.02 m |
3.09 m |
3.02 m x 3.09 m |
|
Ground Level |
Bedroom 2 |
2.62 m |
2.5 m |
2.62 m x 2.5 m |
https://www.realtor.ca/real-estate/28754024/1908-5-buttermill-avenue-vaughan-vaughan-corporate-centre-vaughan-corporate-centre
