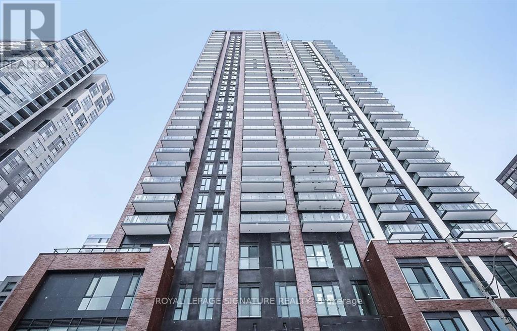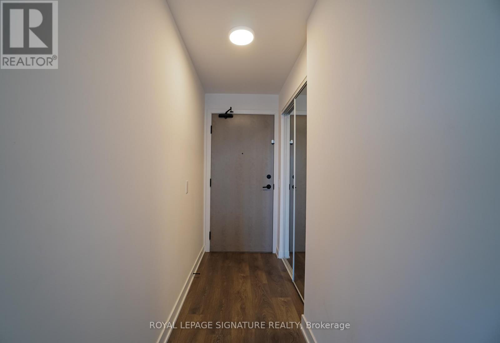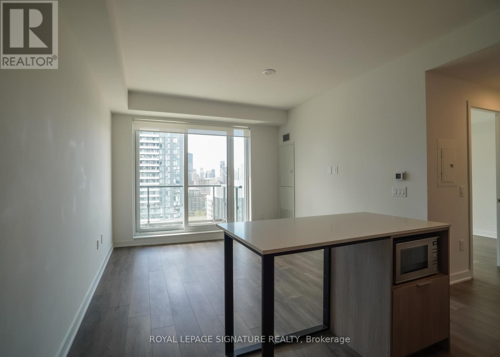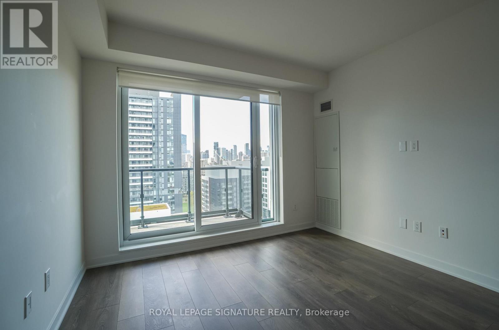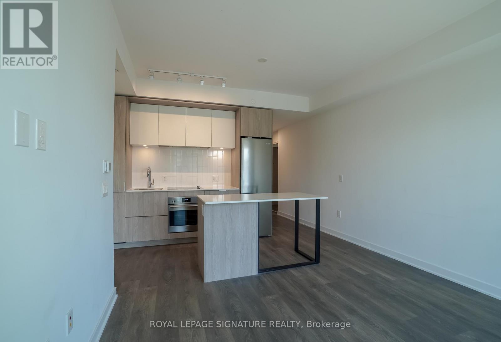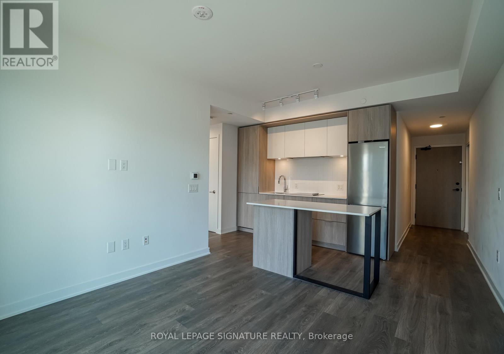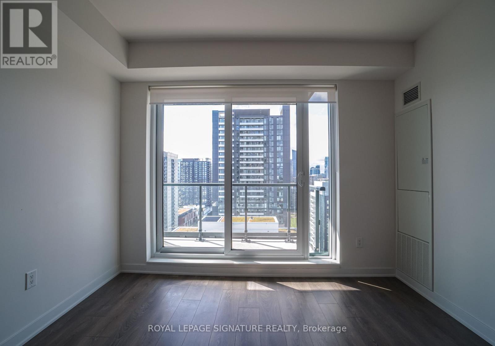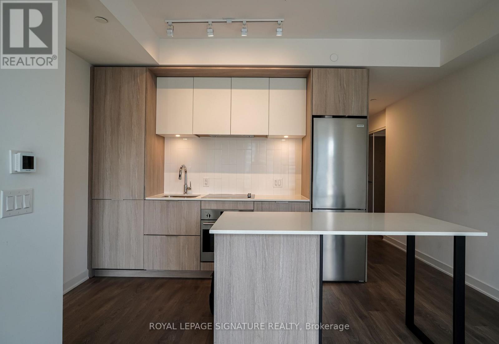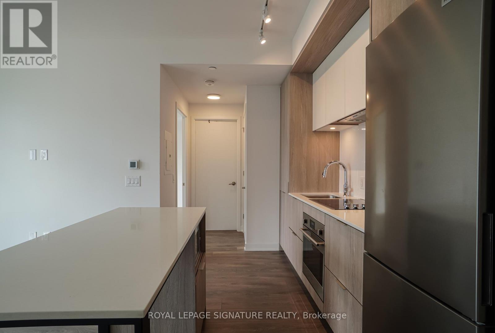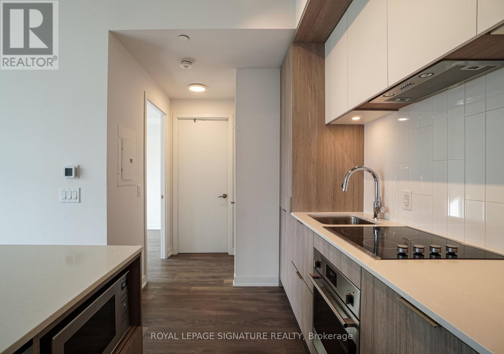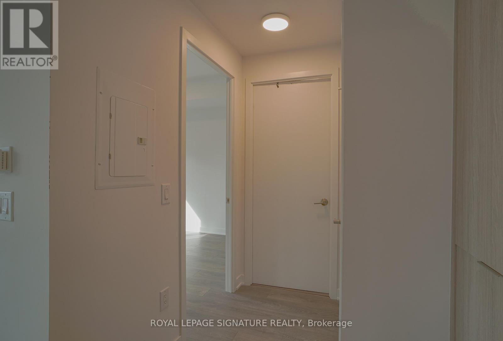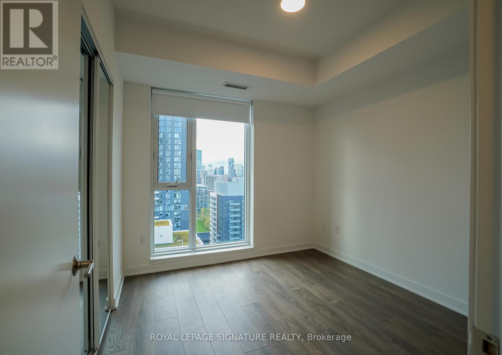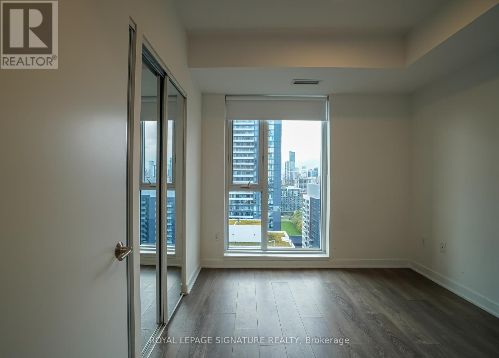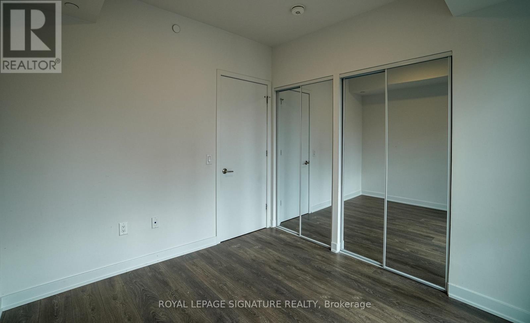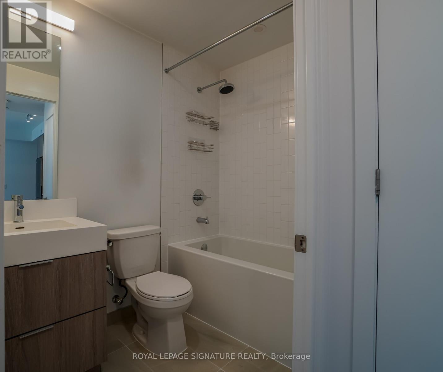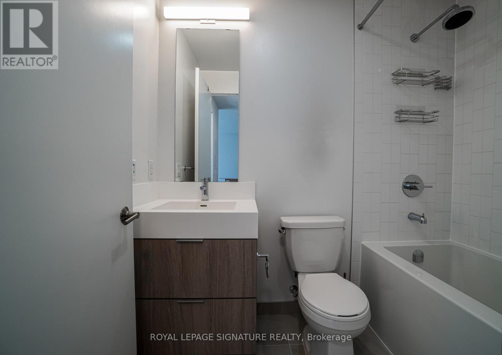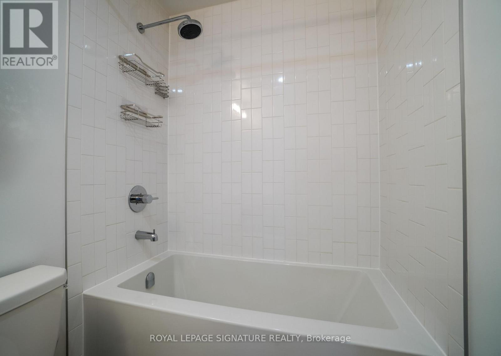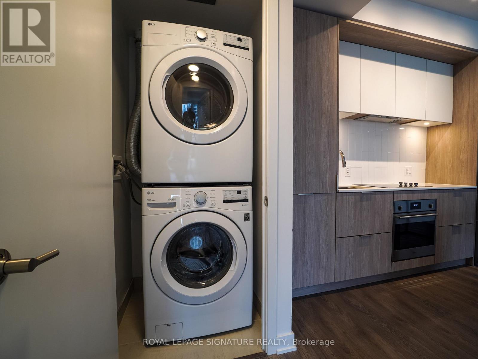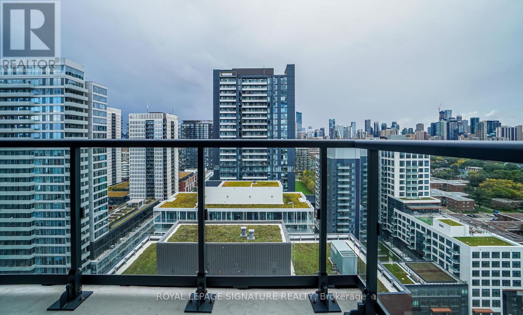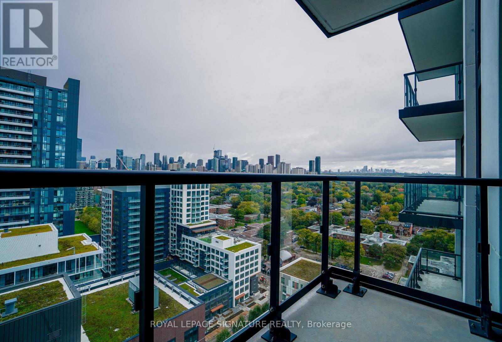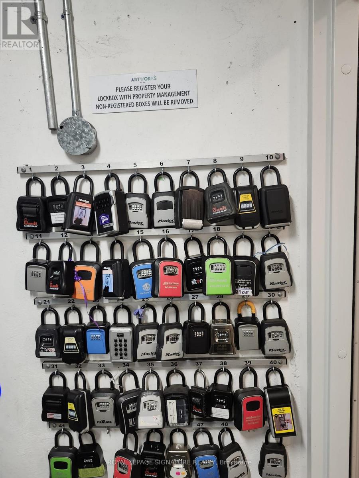1 Bedroom
1 Bathroom
500 - 599 ft2
Central Air Conditioning
Forced Air
$2,200 Monthly
Great Open Layout with Lots of Natural Lights. Floor to ceilings windows both in living room and bedroom.High end finishes, with Quartz countertop. Only two years old building. Very practical layout with a properhallway, so you dont end up in the middle of the kitchen, right after oping the entrance door. Higherceilings. Unobstructed West Views from decent size balcony that will let you enjoy the sunset with your tea,coffee or beer. Ideal Location Near Parks, Recreation, Stores, Shops, Easily Accessible Ttc At Doorstep. Fewminutes to DVP. (id:47351)
Property Details
|
MLS® Number
|
C12550518 |
|
Property Type
|
Single Family |
|
Community Name
|
Regent Park |
|
Community Features
|
Pets Allowed With Restrictions |
|
Features
|
Balcony, Carpet Free |
Building
|
Bathroom Total
|
1 |
|
Bedrooms Above Ground
|
1 |
|
Bedrooms Total
|
1 |
|
Amenities
|
Storage - Locker |
|
Appliances
|
Range |
|
Basement Type
|
None |
|
Cooling Type
|
Central Air Conditioning |
|
Exterior Finish
|
Concrete |
|
Flooring Type
|
Laminate |
|
Heating Fuel
|
Natural Gas |
|
Heating Type
|
Forced Air |
|
Size Interior
|
500 - 599 Ft2 |
|
Type
|
Apartment |
Parking
Land
Rooms
| Level |
Type |
Length |
Width |
Dimensions |
|
Main Level |
Living Room |
4.53 m |
3.5 m |
4.53 m x 3.5 m |
|
Main Level |
Dining Room |
4.53 m |
3.5 m |
4.53 m x 3.5 m |
|
Main Level |
Kitchen |
3.5 m |
2 m |
3.5 m x 2 m |
|
Main Level |
Primary Bedroom |
3 m |
2.9 m |
3 m x 2.9 m |
|
Main Level |
Foyer |
3.7 m |
1 m |
3.7 m x 1 m |
https://www.realtor.ca/real-estate/29109331/1907-130-river-street-toronto-regent-park-regent-park
