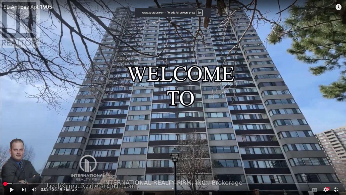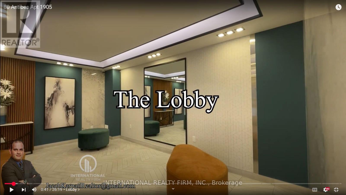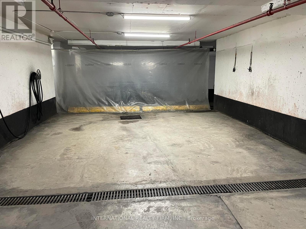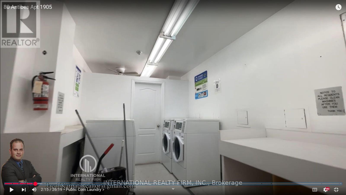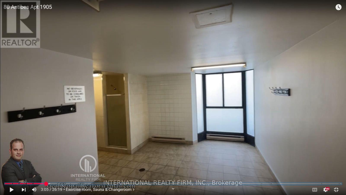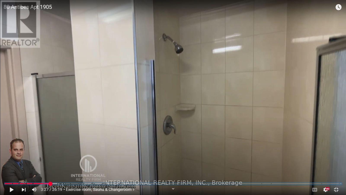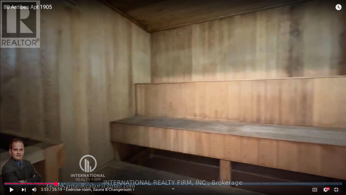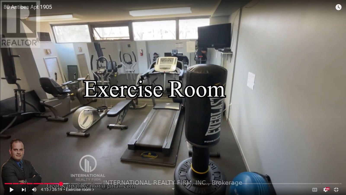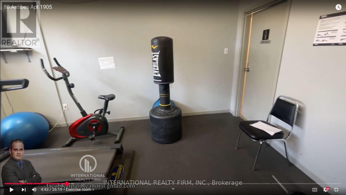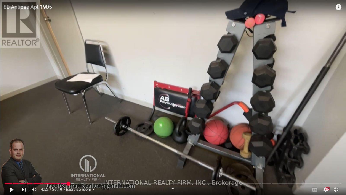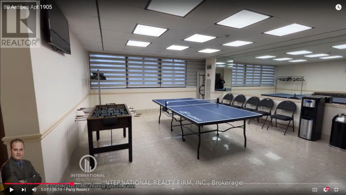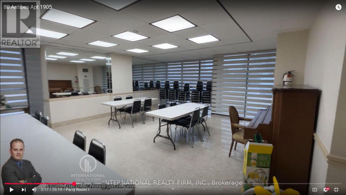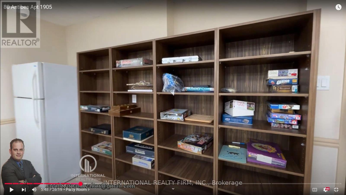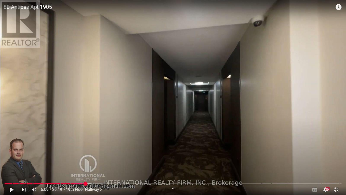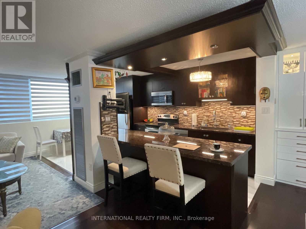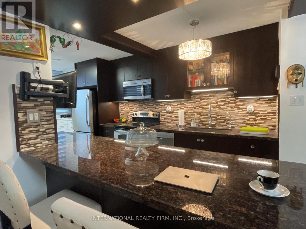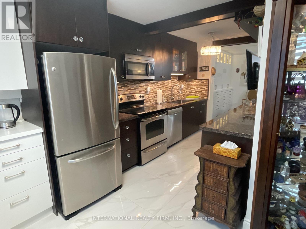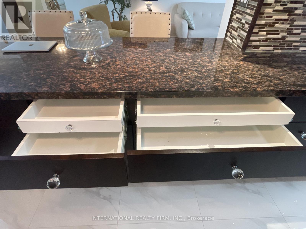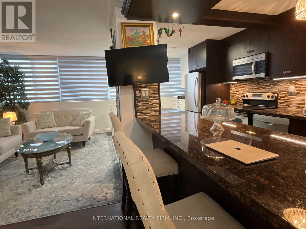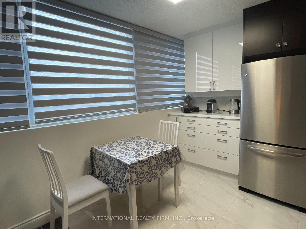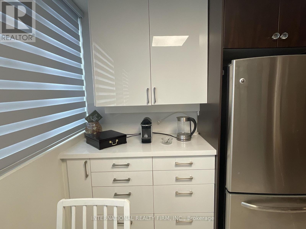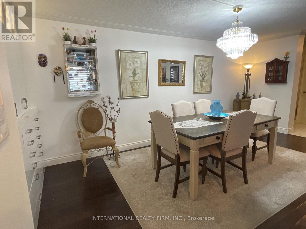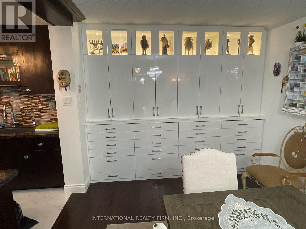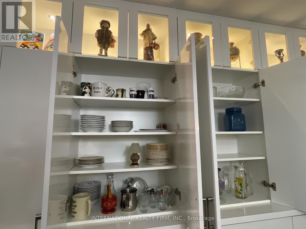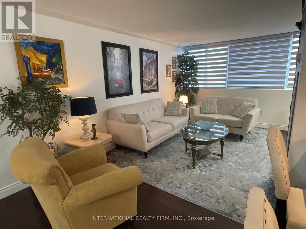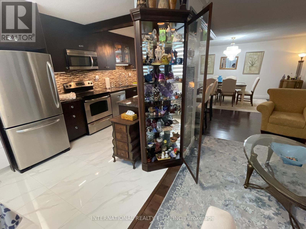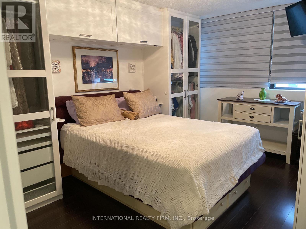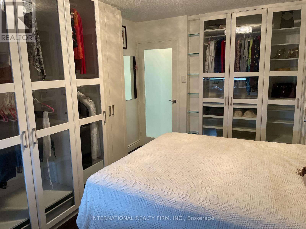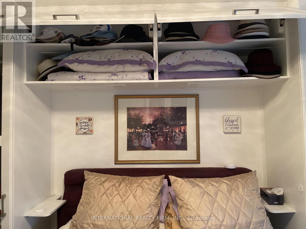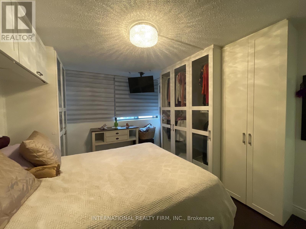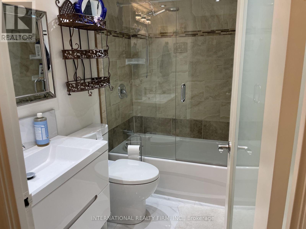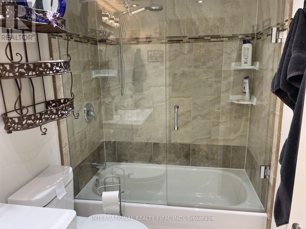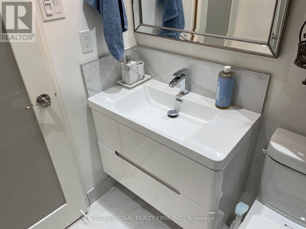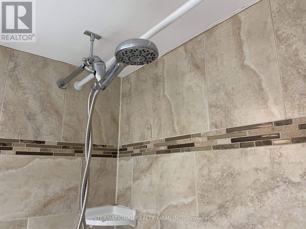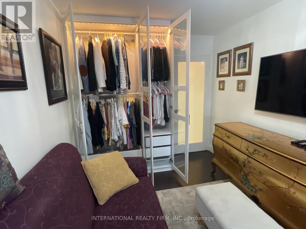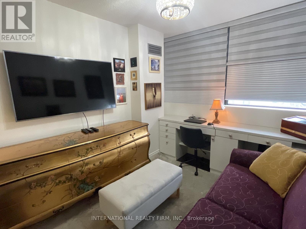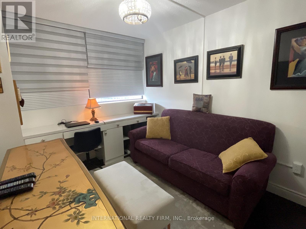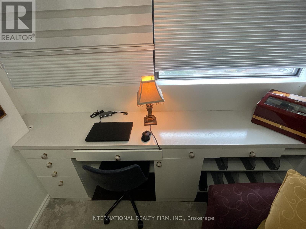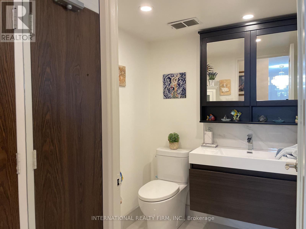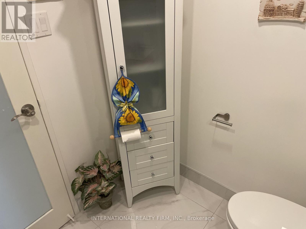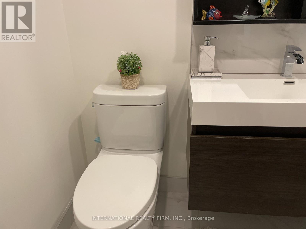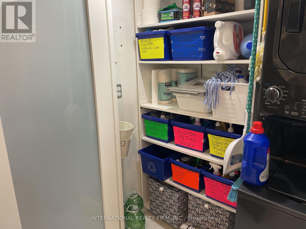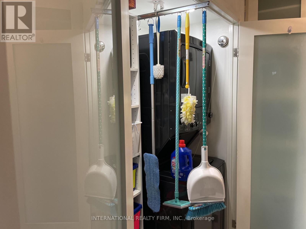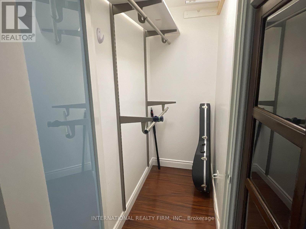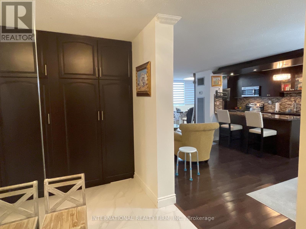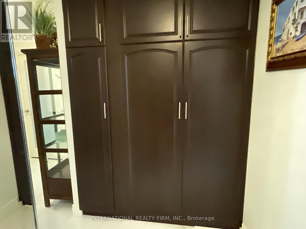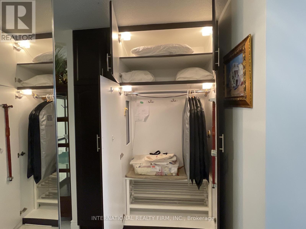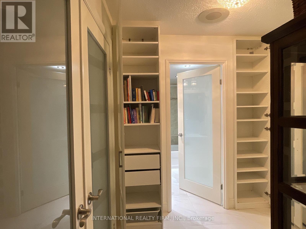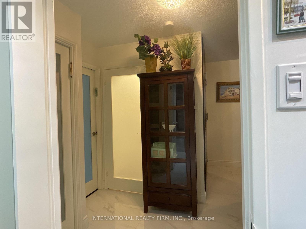1905 - 80 Antibes Drive Toronto, Ontario M2R 3N5
$629,999Maintenance, Heat, Electricity, Water, Cable TV, Common Area Maintenance, Insurance, Parking
$842.59 Monthly
Maintenance, Heat, Electricity, Water, Cable TV, Common Area Maintenance, Insurance, Parking
$842.59 MonthlyFully Renovated Bright East Facing Unit W/ Unobstructed View, Open Concept Unit Is Perfect For Entertaining. Laminate Floor Thru-Out. Renovated, Lighted Cabinets, Open Concept Kitchen, Beautiful Eat In Kitchen W/Breakfast Bar. Updated With S/S Appl's. Unit Has 2 Parking Spots. Well Maintained Building, W/ Security. Maintenance Fees Incl. All Utilities/Cable/Tv. Close Proximity To Parks, TTC At Doorstep. A Must See Unit!! Custom Designed With Quality Craftsmanship. Unbelievable amount of storage space for a condo unit. Custom Lighted Closet Cabinets. Blackout blinds & Zebra Blinds in the Bedrooms. Zebra Blinds in the Living room and kitchen. (id:47351)
Property Details
| MLS® Number | C12351347 |
| Property Type | Single Family |
| Neigbourhood | Westminster-Branson |
| Community Name | Westminster-Branson |
| Amenities Near By | Public Transit, Park, Schools |
| Community Features | Pet Restrictions, Community Centre |
| Features | Laundry- Coin Operated |
| Parking Space Total | 2 |
Building
| Bathroom Total | 2 |
| Bedrooms Above Ground | 2 |
| Bedrooms Total | 2 |
| Amenities | Car Wash, Exercise Centre, Recreation Centre, Party Room, Security/concierge |
| Appliances | All, Blinds, Dishwasher, Dryer, Microwave, Stove, Washer, Window Coverings, Refrigerator |
| Cooling Type | Central Air Conditioning |
| Exterior Finish | Brick |
| Fire Protection | Monitored Alarm, Security System, Smoke Detectors |
| Half Bath Total | 1 |
| Heating Fuel | Natural Gas |
| Heating Type | Forced Air |
| Size Interior | 900 - 999 Ft2 |
| Type | Apartment |
Parking
| Underground | |
| Garage |
Land
| Acreage | No |
| Land Amenities | Public Transit, Park, Schools |
Rooms
| Level | Type | Length | Width | Dimensions |
|---|---|---|---|---|
| Flat | Primary Bedroom | 4.18 m | 3.32 m | 4.18 m x 3.32 m |
| Flat | Bedroom 2 | 3.78 m | 2.6 m | 3.78 m x 2.6 m |
| Flat | Dining Room | 5.76 m | 3.1 m | 5.76 m x 3.1 m |
| Flat | Kitchen | 5.6 m | 2.86 m | 5.6 m x 2.86 m |
| Flat | Living Room | 5.6 m | 2.9 m | 5.6 m x 2.9 m |
