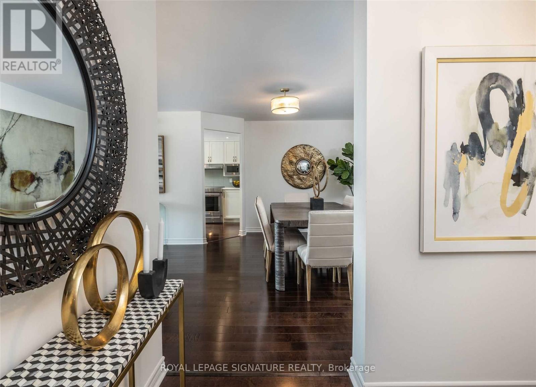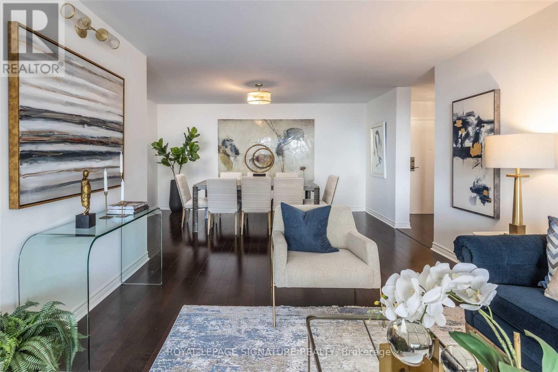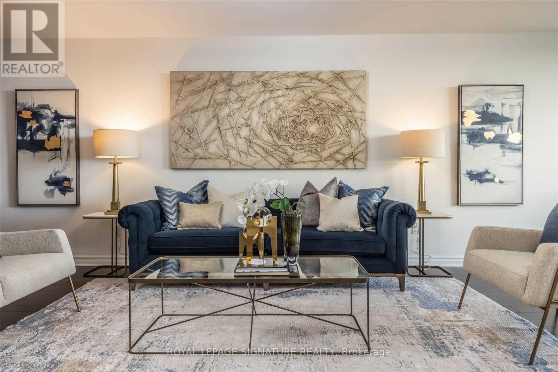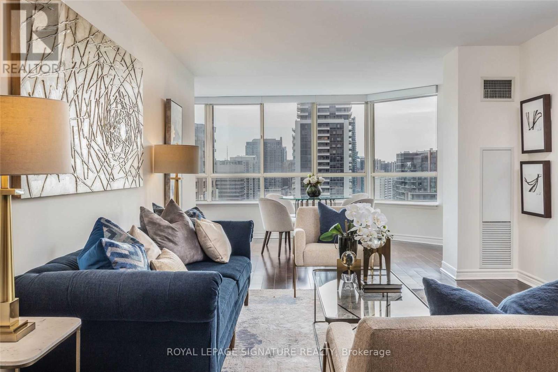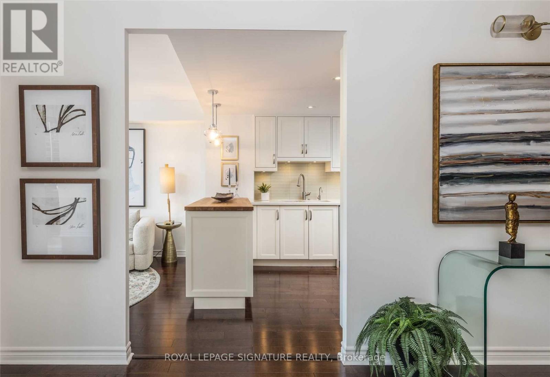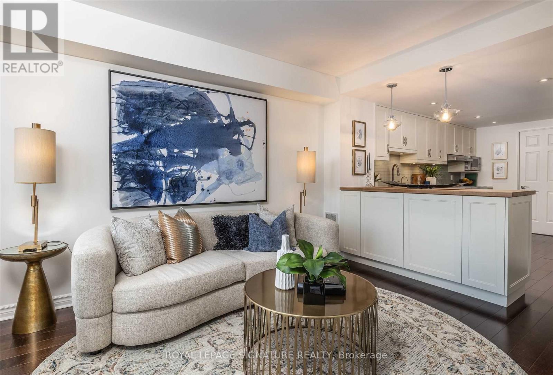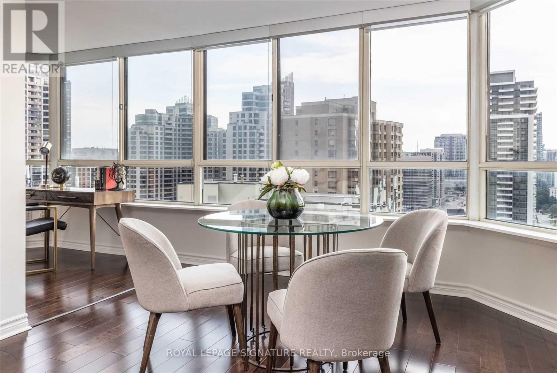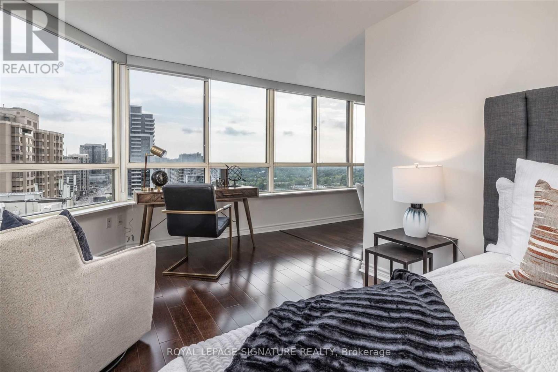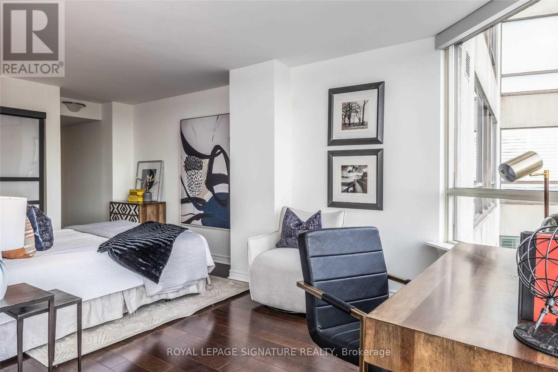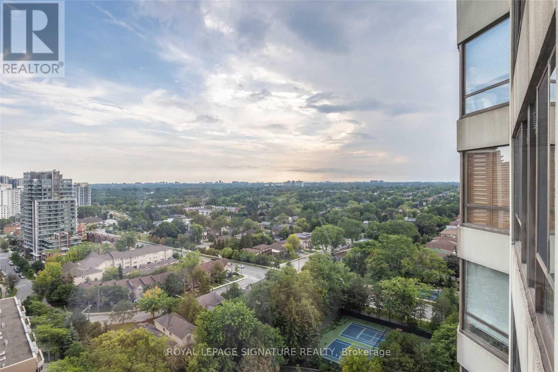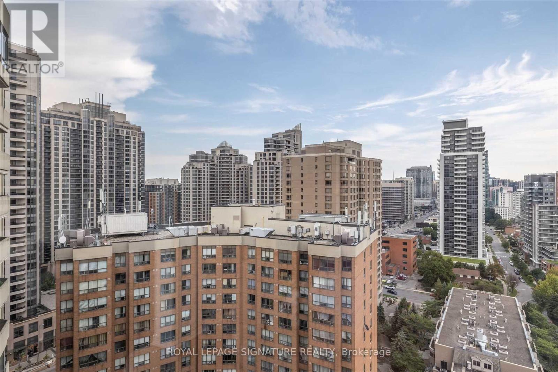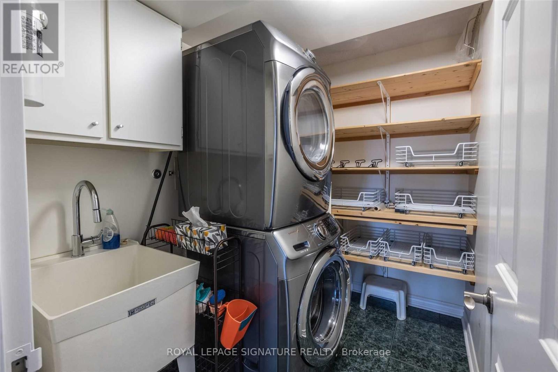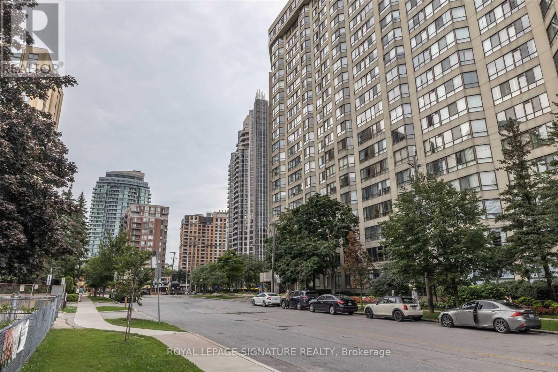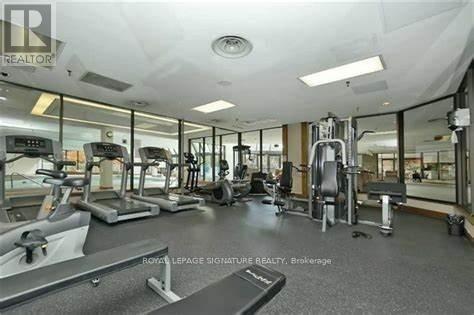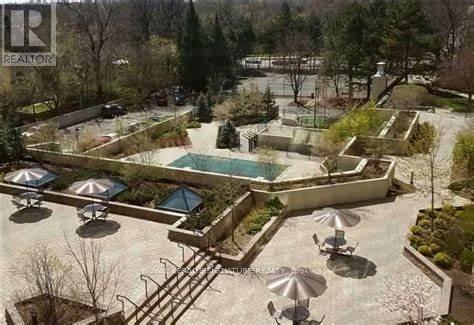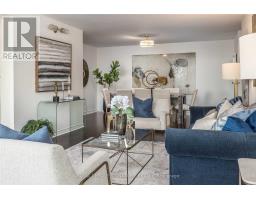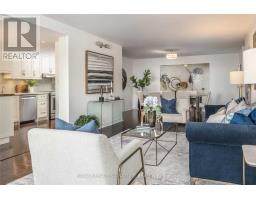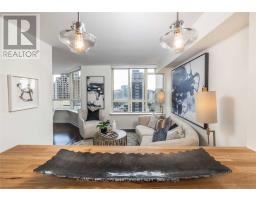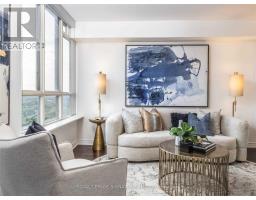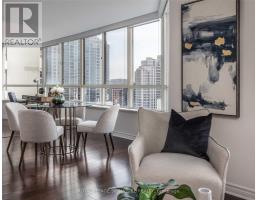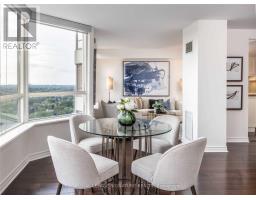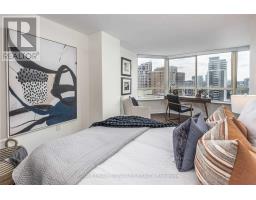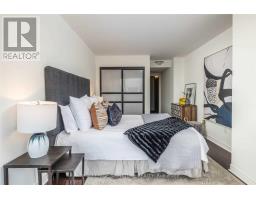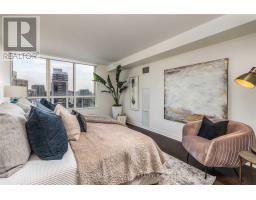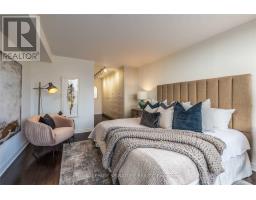3 Bedroom
2 Bathroom
Indoor Pool, Outdoor Pool
Central Air Conditioning
Forced Air
$4,800 Monthly
Luxuriously Renovated ~1665Sf, 2+1Bd, With Exceptional Open Concept Design, High Quality Finishes, Unobstructed Sw Exposure And Breathtaking Sunset Views! Ideal For Downsizers. An Entertainer's Dream Kitchen With: Ss Fullsize Sidebyside Frig & Freezer, Quartz & Butcher-Block Counters And Ss Appliances. Spectacular Natural Lighting Throughout The Suites With The Gigantic Windows. Open Concept Living/Dining/Breakfast Rooms As Well As Kitchen/Family Room Combo. Huge Primary Room With A Gorgeous, Well Organized W/I Closet As Well As A Row Of Built-In Closets! Large 2nd Bedroom W Double Closet & Office. Gorgeous Hardwood Flooring Throughout The Suite. An Abundane Of Storage! Resort-Style Amen: Indoor & Outdoor Pools, Tennis Courts, Carwash, Gym, Sauna, Billiard And Much More.....Walkscore86, Ridescore97! **** EXTRAS **** Ss Fullsize Frig & Freezer, Ss Oven W Induction Cooktop & Fumehd, Ss D/W, Ss B/I Microwave, Ss Fullsize Stacked W/D, Laundry Sink, All Light Fixtures & All Blinds. 2 Pkg Sidebyside, 1 Large Lkr, Visitor Pkg, 24Hr Conceirge. (id:47351)
Property Details
|
MLS® Number
|
C8301950 |
|
Property Type
|
Single Family |
|
Community Name
|
Willowdale West |
|
Amenities Near By
|
Park, Public Transit, Schools |
|
Community Features
|
Pet Restrictions, Community Centre |
|
Parking Space Total
|
2 |
|
Pool Type
|
Indoor Pool, Outdoor Pool |
|
View Type
|
View |
Building
|
Bathroom Total
|
2 |
|
Bedrooms Above Ground
|
2 |
|
Bedrooms Below Ground
|
1 |
|
Bedrooms Total
|
3 |
|
Amenities
|
Security/concierge, Exercise Centre, Party Room, Storage - Locker |
|
Cooling Type
|
Central Air Conditioning |
|
Exterior Finish
|
Brick |
|
Heating Fuel
|
Natural Gas |
|
Heating Type
|
Forced Air |
|
Type
|
Apartment |
Parking
Land
|
Acreage
|
No |
|
Land Amenities
|
Park, Public Transit, Schools |
Rooms
| Level |
Type |
Length |
Width |
Dimensions |
|
Ground Level |
Bedroom 2 |
3.1 m |
3.02 m |
3.1 m x 3.02 m |
|
Ground Level |
Bathroom |
2.44 m |
1.5 m |
2.44 m x 1.5 m |
|
Ground Level |
Laundry Room |
2.51 m |
1.9 m |
2.51 m x 1.9 m |
|
Ground Level |
Foyer |
2.52 m |
2.11 m |
2.52 m x 2.11 m |
|
Ground Level |
Living Room |
5.41 m |
3.6 m |
5.41 m x 3.6 m |
|
Ground Level |
Dining Room |
3.25 m |
4.7 m |
3.25 m x 4.7 m |
|
Ground Level |
Kitchen |
4.01 m |
2.95 m |
4.01 m x 2.95 m |
|
Ground Level |
Family Room |
3.94 m |
2.95 m |
3.94 m x 2.95 m |
|
Ground Level |
Eating Area |
3.35 m |
3.63 m |
3.35 m x 3.63 m |
|
Ground Level |
Office |
3.1 m |
3.1 m |
3.1 m x 3.1 m |
|
Ground Level |
Primary Bedroom |
5.54 m |
3.48 m |
5.54 m x 3.48 m |
|
Ground Level |
Bathroom |
3.33 m |
2.06 m |
3.33 m x 2.06 m |
https://www.realtor.ca/real-estate/26841456/1905-5444-yonge-street-toronto-willowdale-west
