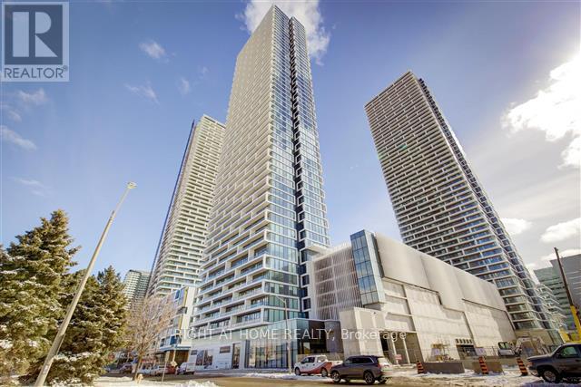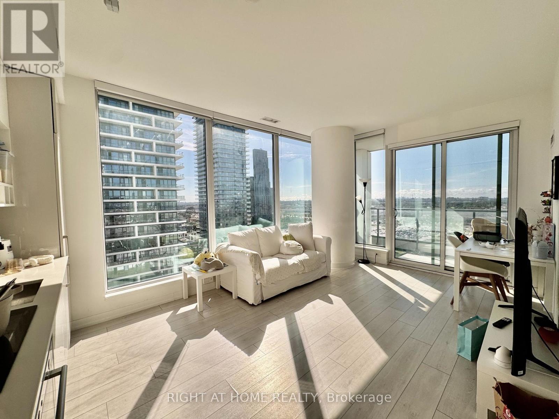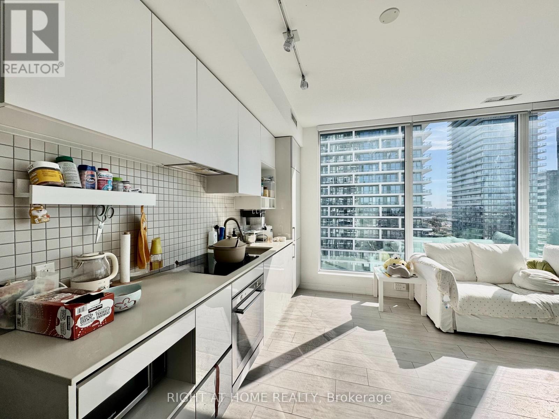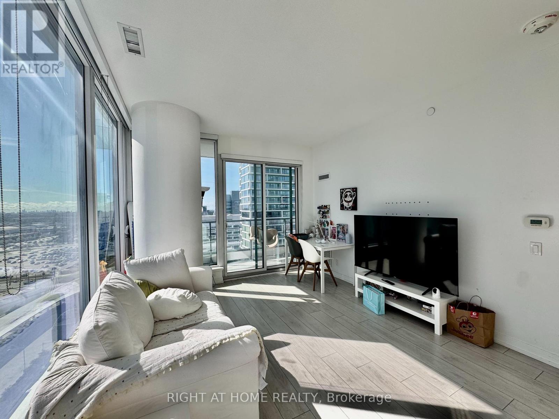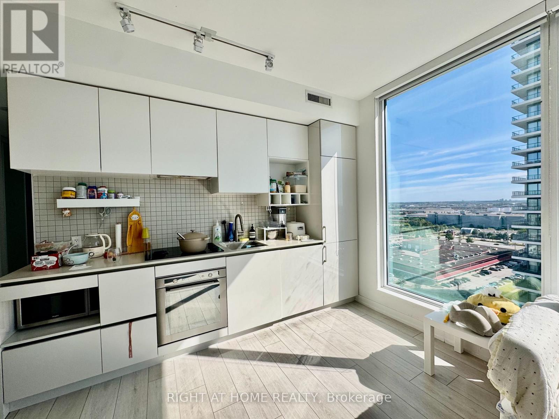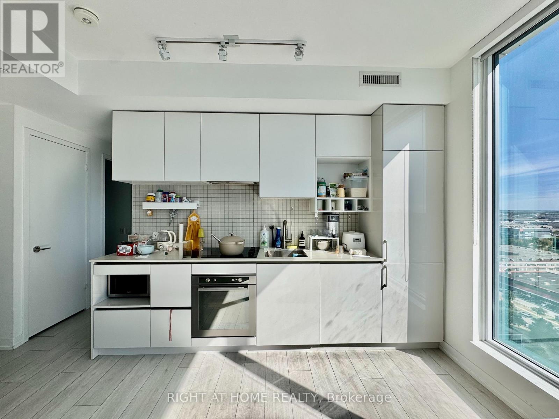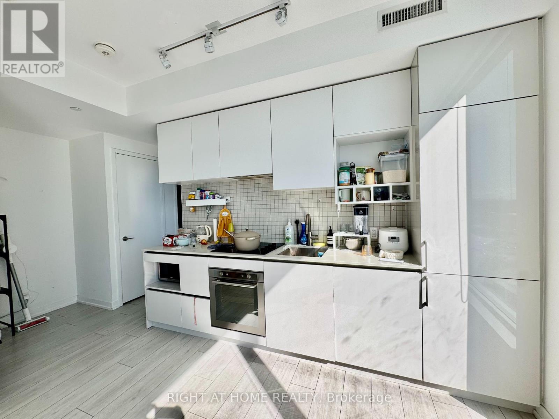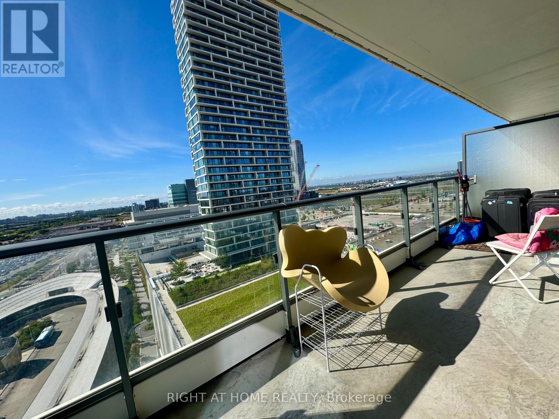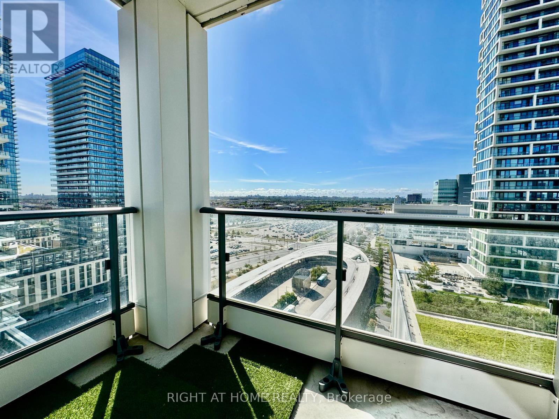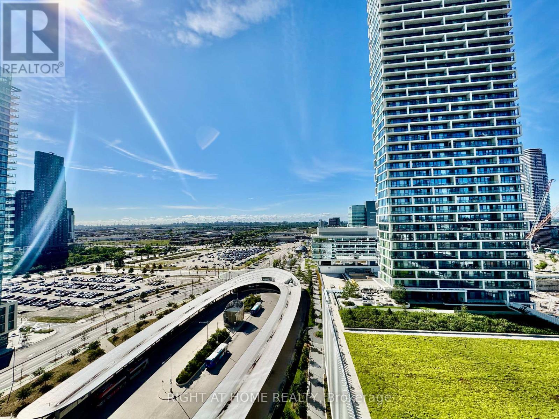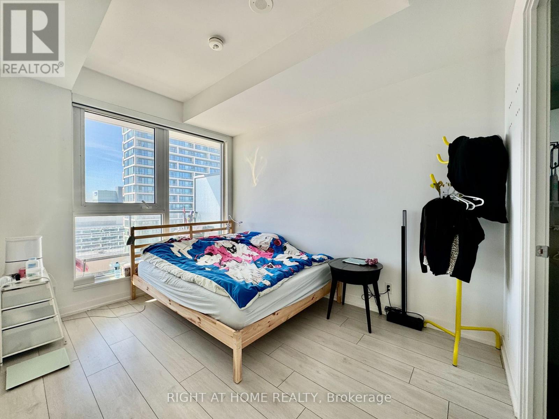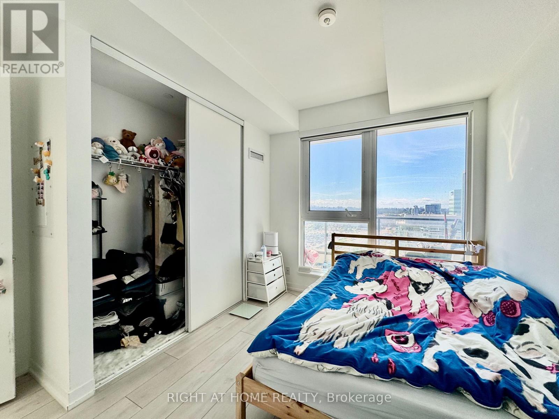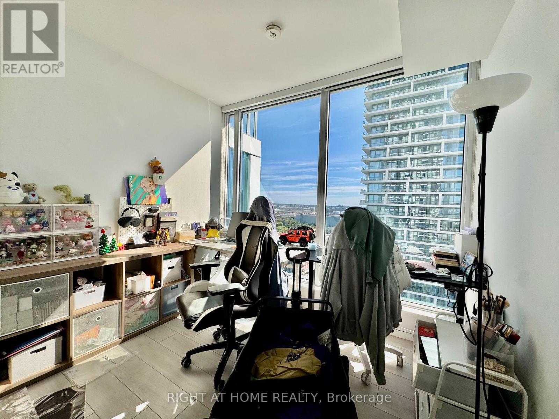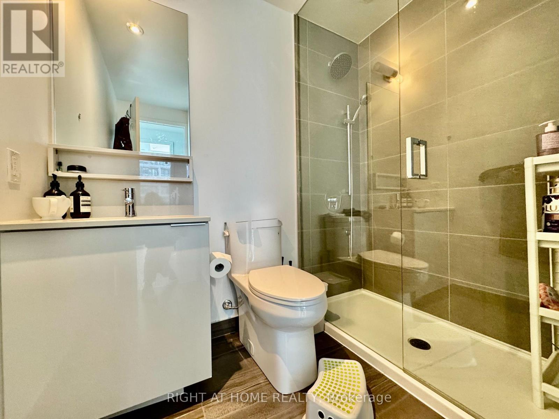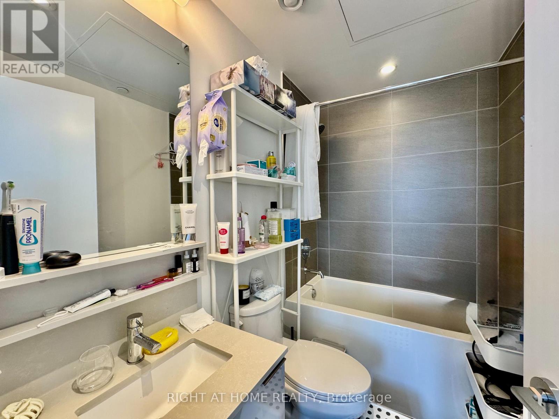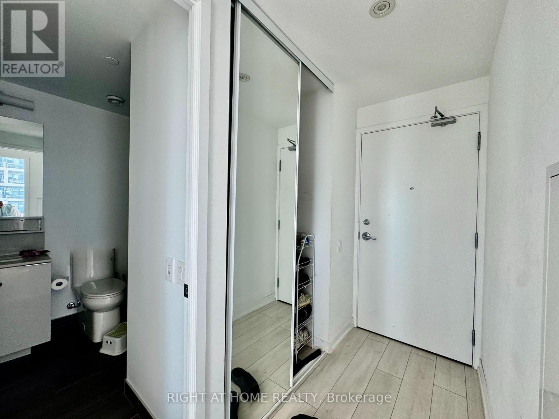2 Bedroom
2 Bathroom
700 - 799 ft2
Central Air Conditioning
Forced Air
$2,700 Monthly
Transit City TWO, Vaughan city center most convenient condominium building. Direct access to TTC Bus terminals and Line 1 subway station. Steps to Shoppers Drug Mart, Restaurants, coffee shops, YMCA. Easy access to HWY 400/407/7. Bright corner unit with floor to ceiling windows. Unobstructed south & east view. 700 sqft living space + 117 sqft open balcony. Two Bedrooms Two Bathroom. Great floor plan to give privacy of each bedroom. Extra study area. Open concept modern gourmet kitchen. One Parking Space Included. (id:47351)
Property Details
|
MLS® Number
|
N12352246 |
|
Property Type
|
Single Family |
|
Community Name
|
Vaughan Corporate Centre |
|
Amenities Near By
|
Public Transit |
|
Community Features
|
Pet Restrictions |
|
Features
|
Balcony |
|
Parking Space Total
|
1 |
|
View Type
|
View |
Building
|
Bathroom Total
|
2 |
|
Bedrooms Above Ground
|
2 |
|
Bedrooms Total
|
2 |
|
Age
|
New Building |
|
Amenities
|
Security/concierge, Exercise Centre, Party Room, Visitor Parking |
|
Cooling Type
|
Central Air Conditioning |
|
Exterior Finish
|
Concrete, Steel |
|
Flooring Type
|
Laminate |
|
Heating Fuel
|
Natural Gas |
|
Heating Type
|
Forced Air |
|
Size Interior
|
700 - 799 Ft2 |
|
Type
|
Apartment |
Parking
Land
|
Acreage
|
No |
|
Land Amenities
|
Public Transit |
Rooms
| Level |
Type |
Length |
Width |
Dimensions |
|
Ground Level |
Dining Room |
5.42 m |
3.56 m |
5.42 m x 3.56 m |
|
Ground Level |
Kitchen |
5.42 m |
3.56 m |
5.42 m x 3.56 m |
|
Ground Level |
Primary Bedroom |
3.63 m |
3.08 m |
3.63 m x 3.08 m |
|
Ground Level |
Bedroom 2 |
3.2 m |
2.78 m |
3.2 m x 2.78 m |
|
Ground Level |
Study |
1.8 m |
1 m |
1.8 m x 1 m |
https://www.realtor.ca/real-estate/28750139/1903-898-portage-parkway-vaughan-vaughan-corporate-centre-vaughan-corporate-centre
