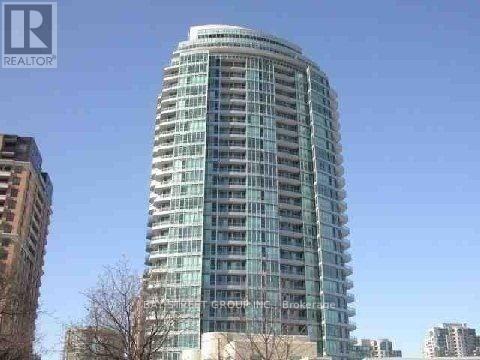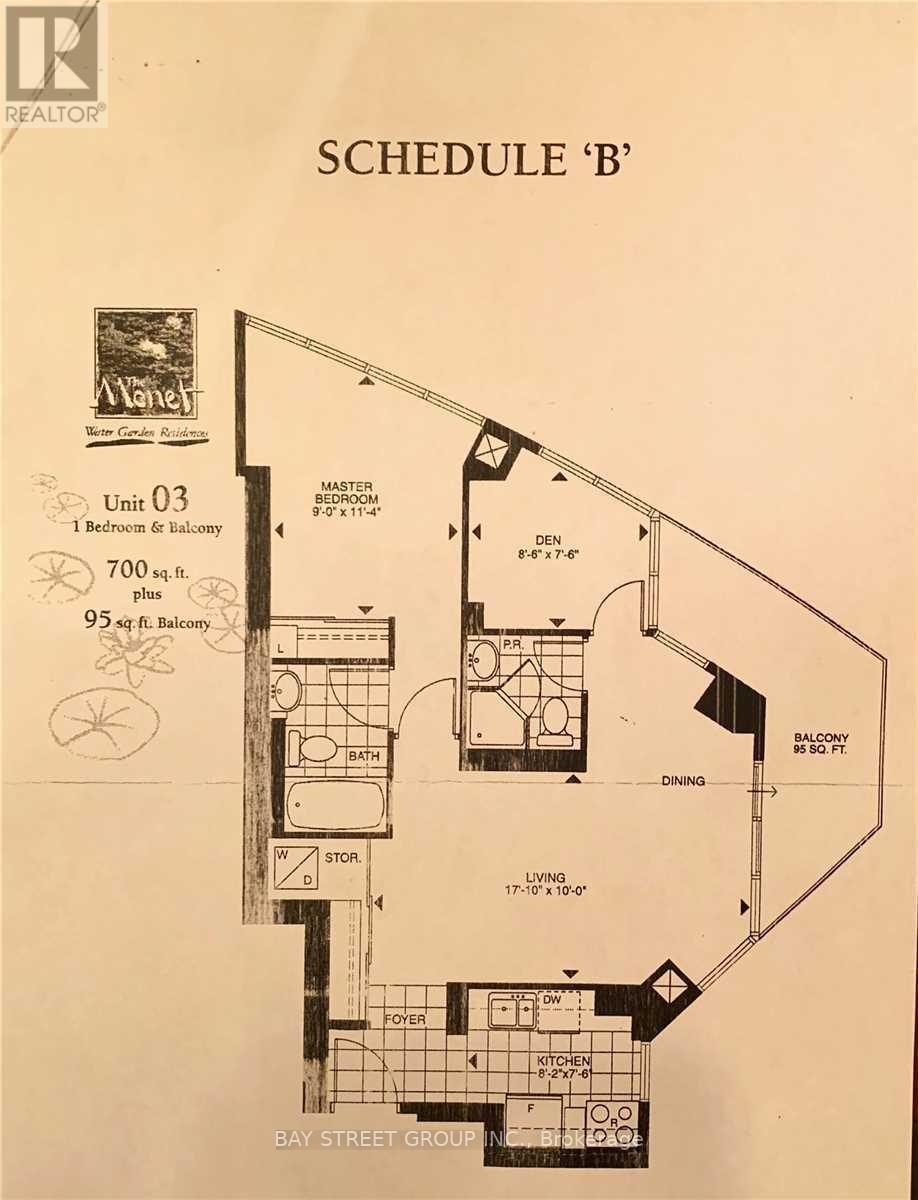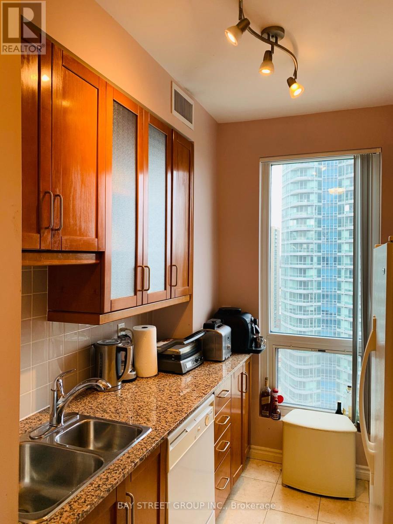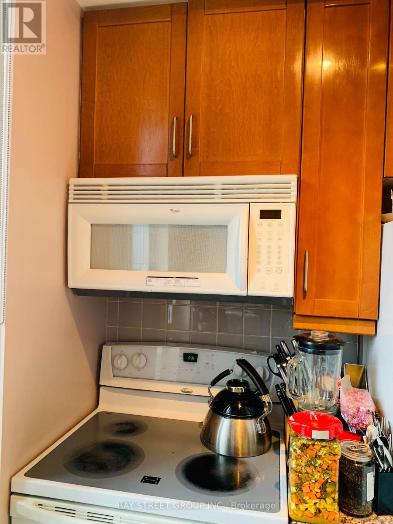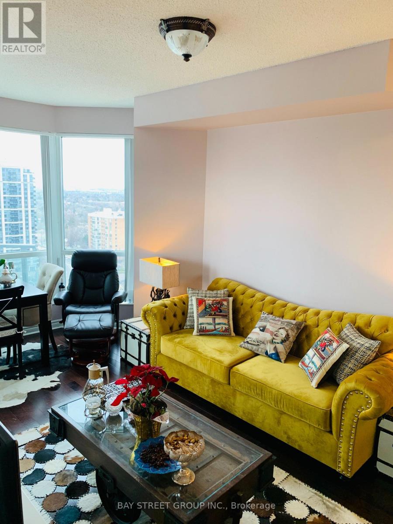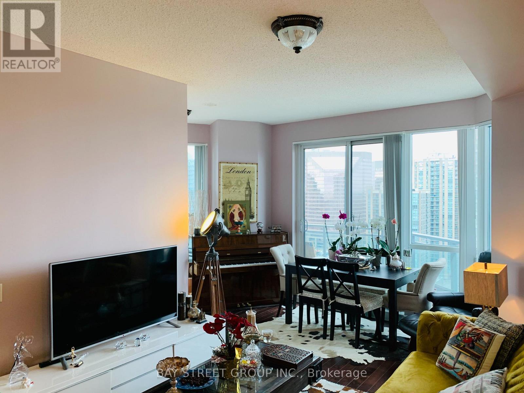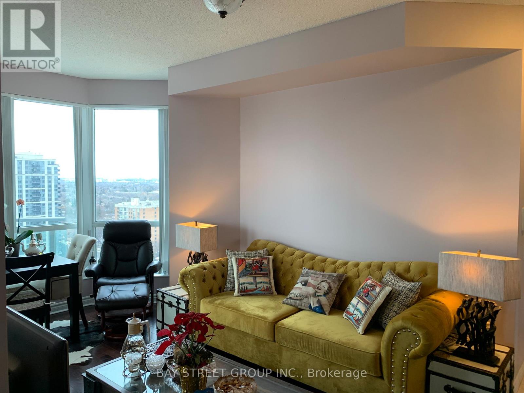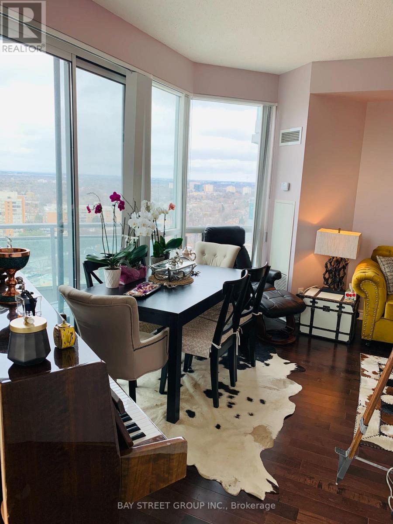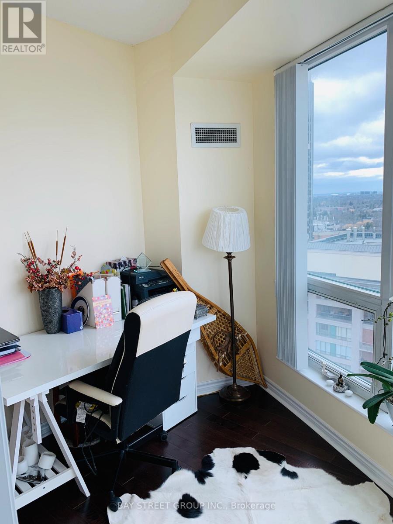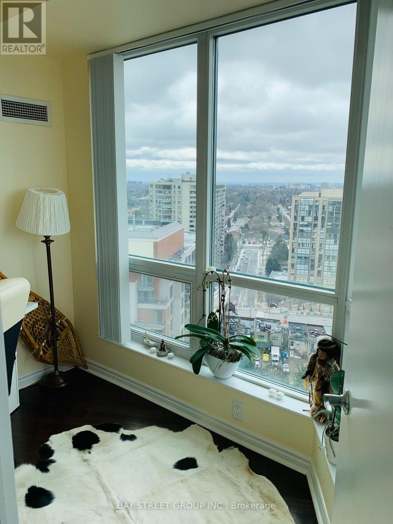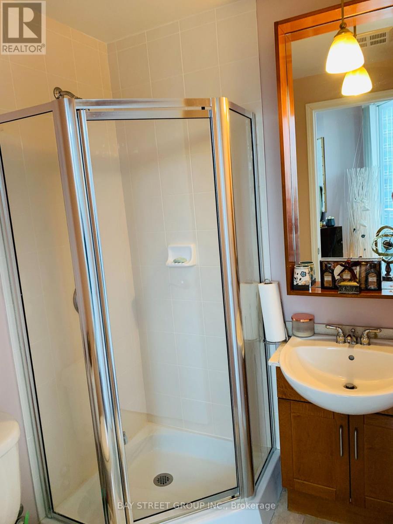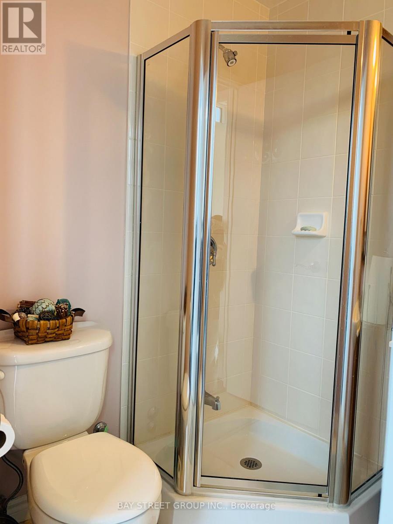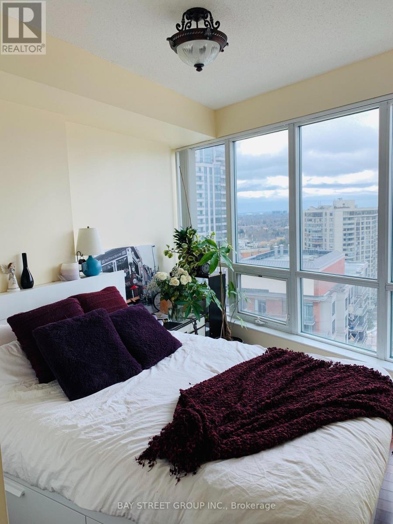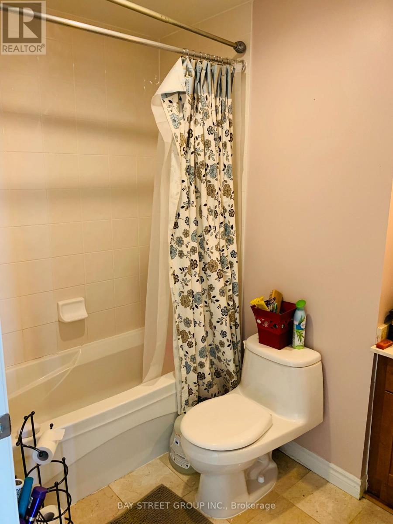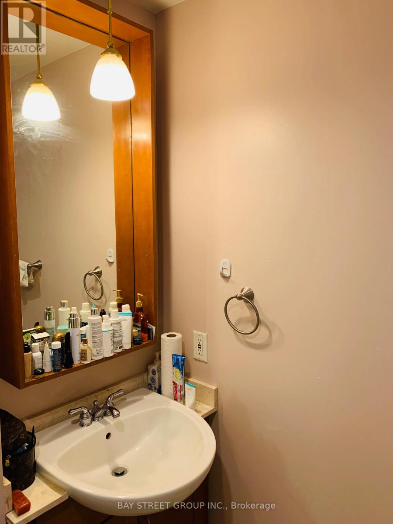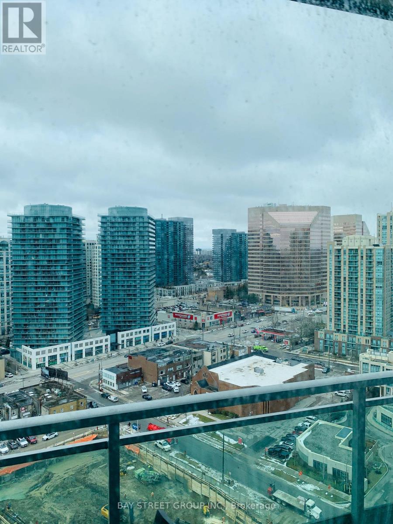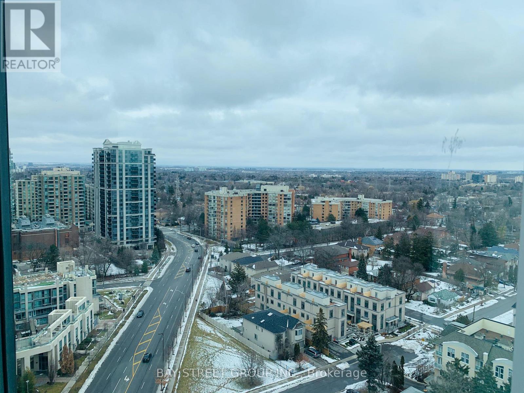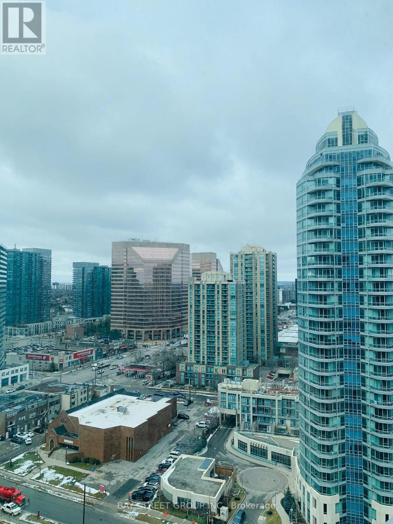2 Bedroom
2 Bathroom
700 - 799 ft2
Indoor Pool
Central Air Conditioning
Forced Air
$2,550 Monthly
Luxury Corner Unit On Yonge/Finch , Approx 700 Sq Ft Plus 95 Sq Ft Wraparound Balcony. Den With Door/Windows As 2nd Bedroom, 2 Full-Sized Washrooms. Great 270 Degrees View. 9 Ft Ceilings, Granite Countertop, Euro-Style Kitchen Cabinets, Waterfalls, Water Garden, Sauna, Swimming Pools, Hot Tub, Gym, Guest Suite, Party Room, 24 Hrs Concierge, Minutes To Subway & 401, Move In Conditions. (id:47351)
Property Details
|
MLS® Number
|
C12552406 |
|
Property Type
|
Single Family |
|
Community Name
|
Willowdale East |
|
Community Features
|
Pets Not Allowed |
|
Features
|
Balcony |
|
Parking Space Total
|
1 |
|
Pool Type
|
Indoor Pool |
Building
|
Bathroom Total
|
2 |
|
Bedrooms Above Ground
|
1 |
|
Bedrooms Below Ground
|
1 |
|
Bedrooms Total
|
2 |
|
Amenities
|
Security/concierge, Exercise Centre, Recreation Centre, Visitor Parking, Storage - Locker |
|
Appliances
|
Dishwasher, Dryer, Microwave, Stove, Washer, Window Coverings, Refrigerator |
|
Basement Type
|
None |
|
Cooling Type
|
Central Air Conditioning |
|
Exterior Finish
|
Concrete |
|
Flooring Type
|
Laminate, Marble |
|
Heating Fuel
|
Natural Gas |
|
Heating Type
|
Forced Air |
|
Size Interior
|
700 - 799 Ft2 |
|
Type
|
Apartment |
Parking
Land
Rooms
| Level |
Type |
Length |
Width |
Dimensions |
|
Ground Level |
Dining Room |
5.21 m |
3.05 m |
5.21 m x 3.05 m |
|
Ground Level |
Living Room |
5.43 m |
3.05 m |
5.43 m x 3.05 m |
|
Ground Level |
Den |
2.59 m |
2.29 m |
2.59 m x 2.29 m |
|
Ground Level |
Kitchen |
2.5 m |
2.33 m |
2.5 m x 2.33 m |
|
Ground Level |
Primary Bedroom |
3.48 m |
2.75 m |
3.48 m x 2.75 m |
|
Ground Level |
Foyer |
1.83 m |
1.68 m |
1.83 m x 1.68 m |
https://www.realtor.ca/real-estate/29111429/1903-60-byng-avenue-toronto-willowdale-east-willowdale-east
