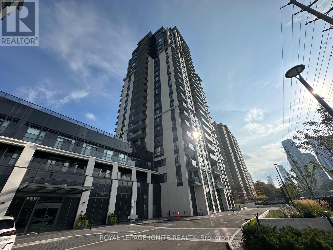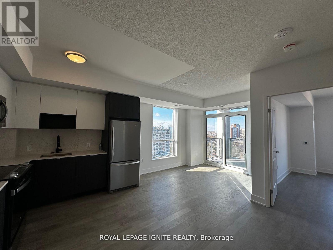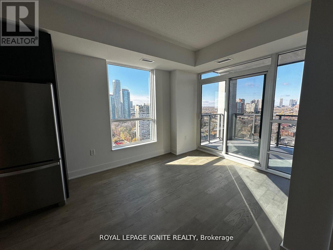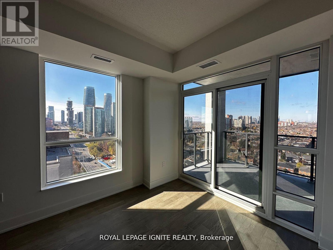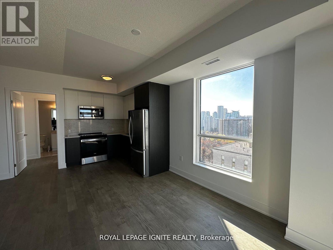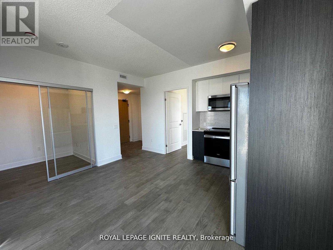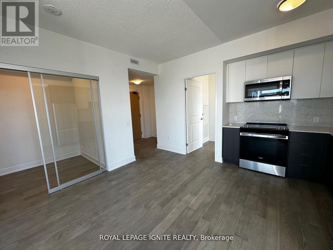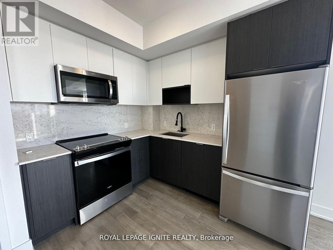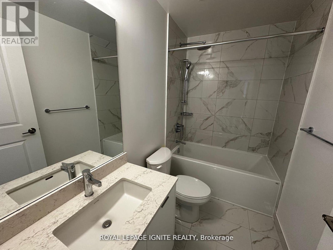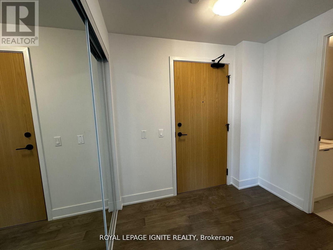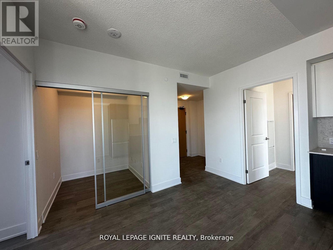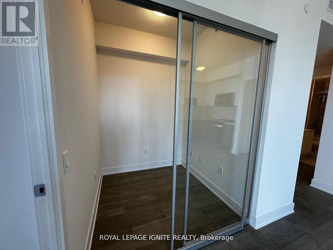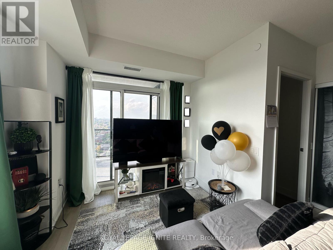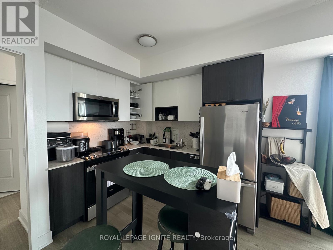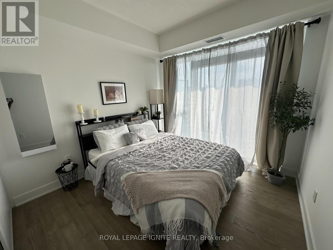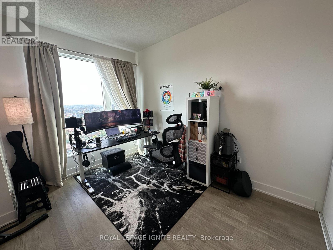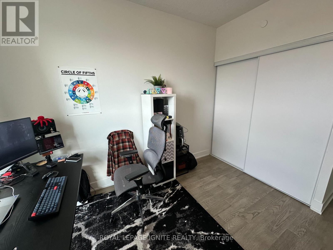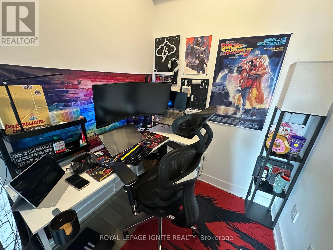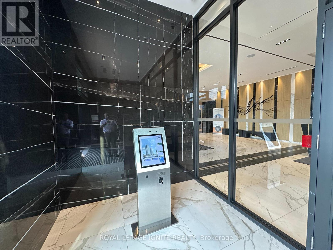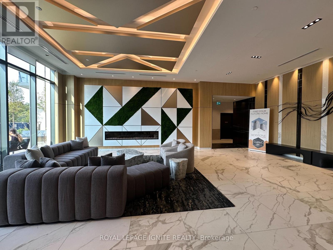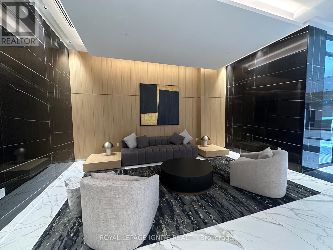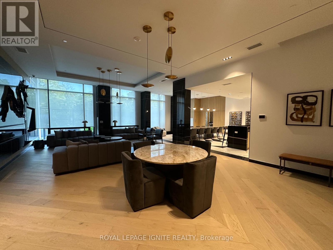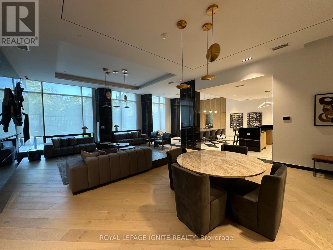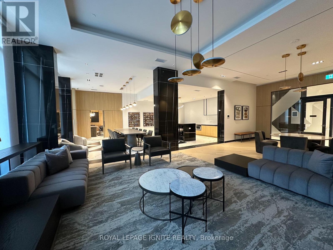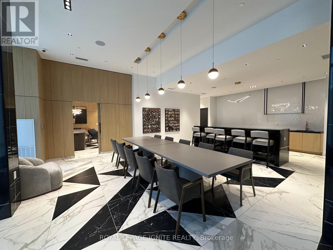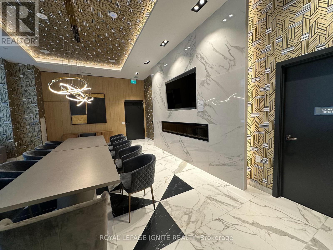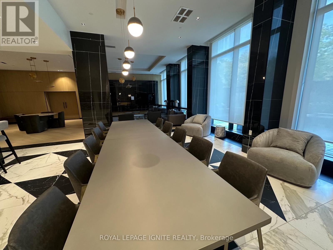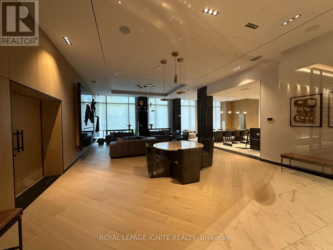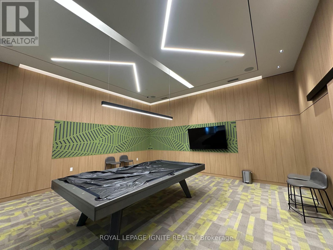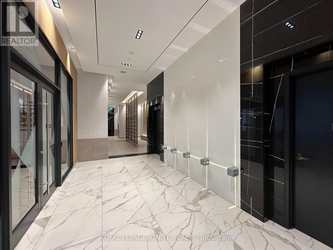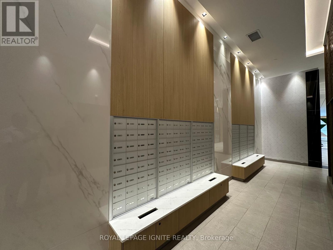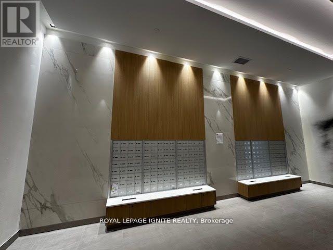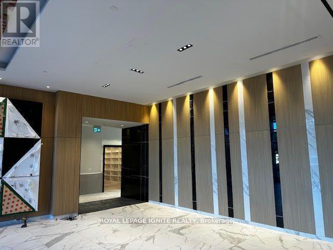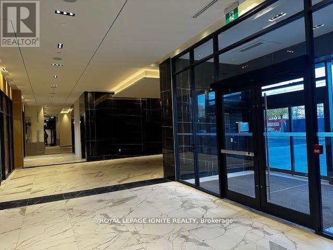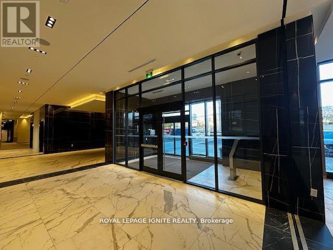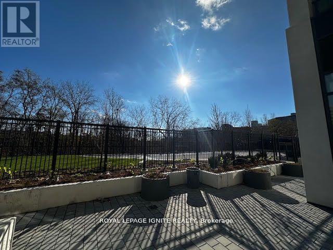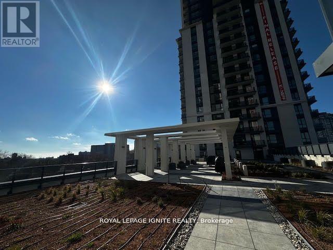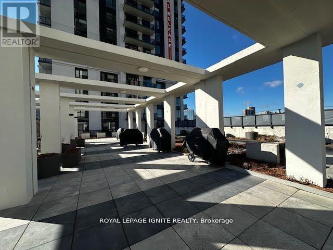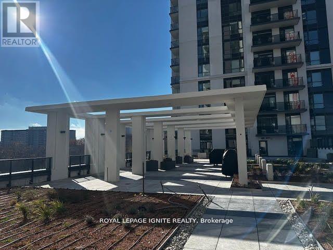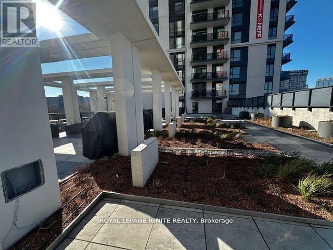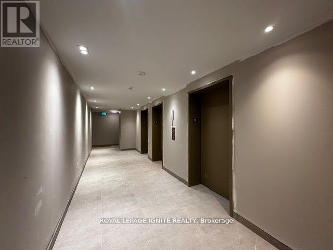1903 - 202 Burnhamthorpe Road E Mississauga, Ontario L5A 0B2
3 Bedroom
2 Bathroom
800 - 899 ft2
Central Air Conditioning
Forced Air
$749,000Maintenance, Common Area Maintenance, Insurance, Parking
$636.53 Monthly
Maintenance, Common Area Maintenance, Insurance, Parking
$636.53 MonthlyNewer spacious 2 Bedroom and den Corner unit, with 2 balconies facing north and west. Dollars spent on upgraded kitchen washrooms and flooring. $25000 spend on upgrades. Exclusive balcony for Primary Bedroom with ensuite washroom . Open concept kitchen with Living room, stainless steel fridge and stove, quartz countertops. Lots of light with breathtaking views. Comes with 1 parking and locker. BUILDING HAS outdoor pool ,games room, fitness center, party OR meeting room, games room. Minutes to Square One, future LRT, HWY 403, QEW and was to bus stop. $25000 spend on upgrades. (id:47351)
Property Details
| MLS® Number | W12421756 |
| Property Type | Single Family |
| Community Name | City Centre |
| Community Features | Pets Not Allowed |
| Features | Balcony |
| Parking Space Total | 1 |
Building
| Bathroom Total | 2 |
| Bedrooms Above Ground | 2 |
| Bedrooms Below Ground | 1 |
| Bedrooms Total | 3 |
| Amenities | Storage - Locker |
| Appliances | Dishwasher, Dryer, Microwave, Range, Stove, Washer, Refrigerator |
| Cooling Type | Central Air Conditioning |
| Exterior Finish | Concrete |
| Flooring Type | Laminate |
| Heating Fuel | Natural Gas |
| Heating Type | Forced Air |
| Size Interior | 800 - 899 Ft2 |
| Type | Apartment |
Parking
| No Garage |
Land
| Acreage | No |
Rooms
| Level | Type | Length | Width | Dimensions |
|---|---|---|---|---|
| Flat | Kitchen | 2.72 m | 2.29 m | 2.72 m x 2.29 m |
| Flat | Living Room | 3.02 m | 3.28 m | 3.02 m x 3.28 m |
| Flat | Primary Bedroom | 3.05 m | 3.05 m | 3.05 m x 3.05 m |
| Flat | Bedroom 2 | 3.53 m | 3.02 m | 3.53 m x 3.02 m |
| Flat | Den | 1.8 m | 1.77 m | 1.8 m x 1.77 m |
