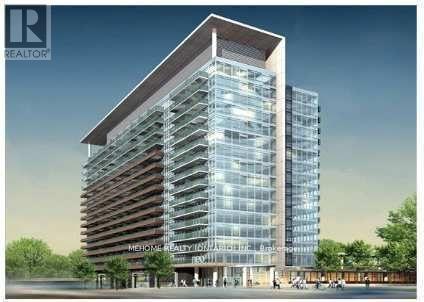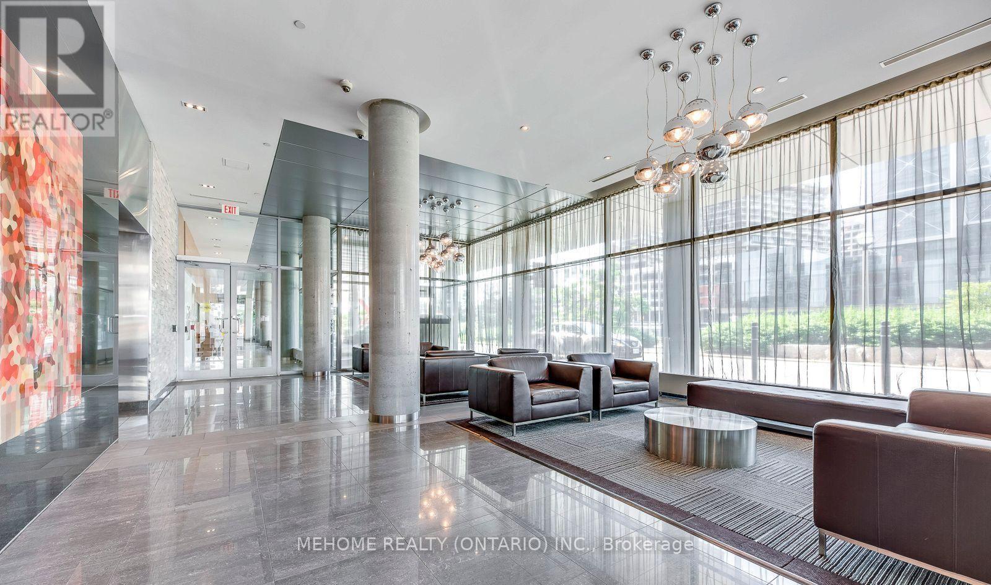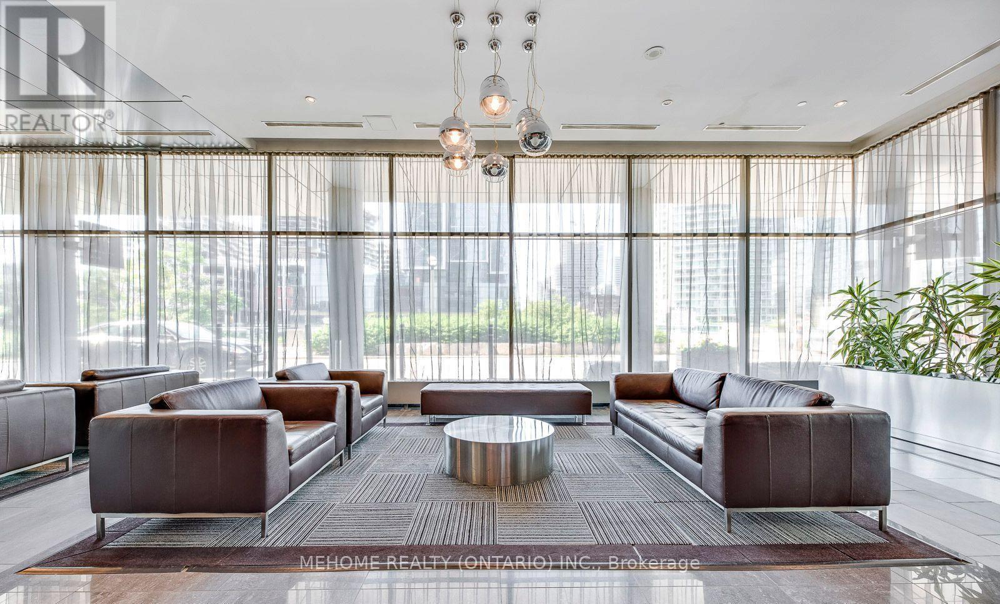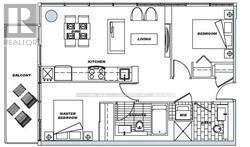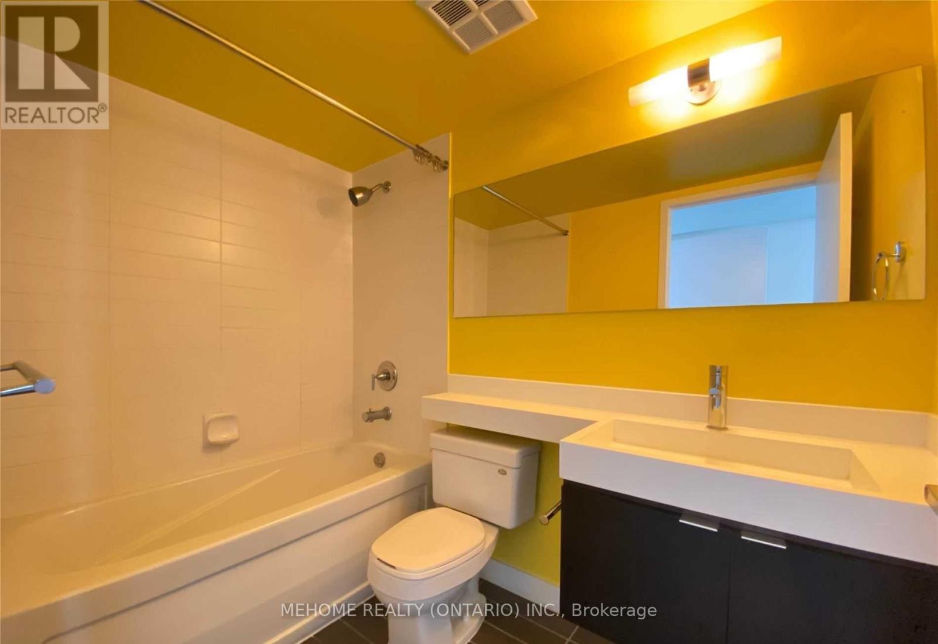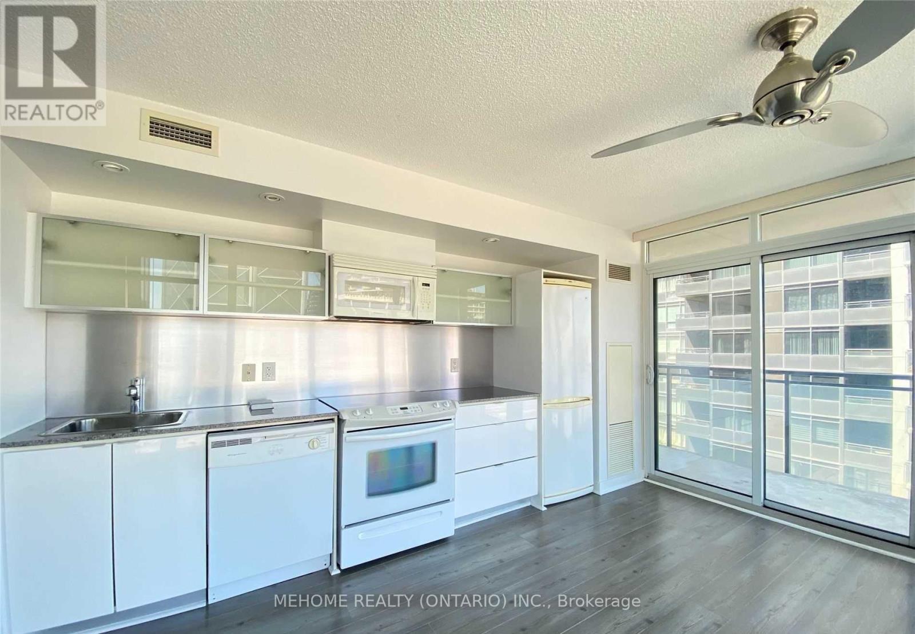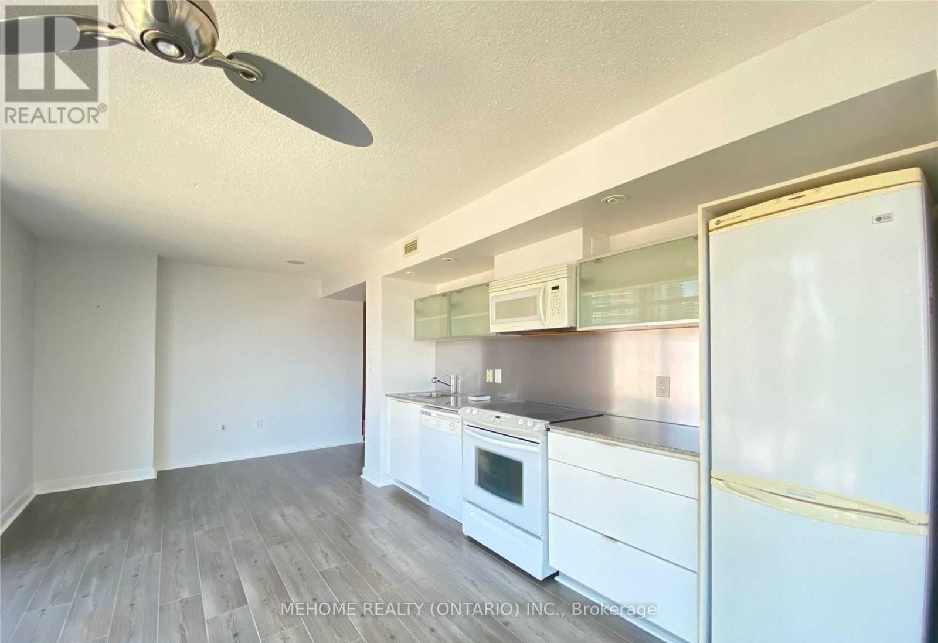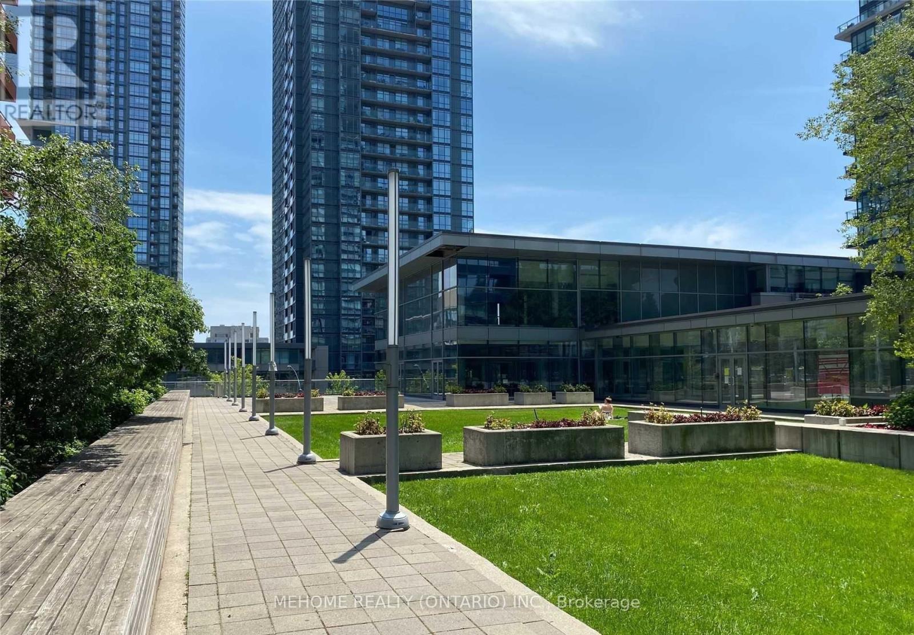2 Bedroom
2 Bathroom
600 - 699 ft2
Indoor Pool
Central Air Conditioning
Other
$3,200 Monthly
Downtown Cityplace Corner 2 Bed 2 Washroom Unit With Parking Included. Laminate Floors Throughout.North West Corner Unit With Views Of Park And Water. Location Front And Spadina Close To Financial District. Building Amenities Include Gym, Swimming Pool, Bbq Area. Partyroom. Suitable For Roommates, Couples Or Families. (id:47351)
Property Details
|
MLS® Number
|
C12560868 |
|
Property Type
|
Single Family |
|
Community Name
|
Waterfront Communities C1 |
|
Amenities Near By
|
Beach, Park |
|
Community Features
|
Pets Allowed With Restrictions |
|
Features
|
Balcony |
|
Parking Space Total
|
1 |
|
Pool Type
|
Indoor Pool |
|
View Type
|
View |
Building
|
Bathroom Total
|
2 |
|
Bedrooms Above Ground
|
2 |
|
Bedrooms Total
|
2 |
|
Age
|
11 To 15 Years |
|
Amenities
|
Car Wash, Security/concierge, Exercise Centre, Party Room, Storage - Locker |
|
Appliances
|
Garage Door Opener Remote(s), Dishwasher, Dryer, Jacuzzi, Microwave, Sauna, Stove, Washer, Window Coverings, Refrigerator |
|
Basement Type
|
None |
|
Cooling Type
|
Central Air Conditioning |
|
Exterior Finish
|
Concrete |
|
Flooring Type
|
Laminate, Wood |
|
Heating Type
|
Other |
|
Size Interior
|
600 - 699 Ft2 |
|
Type
|
Apartment |
Parking
Land
|
Acreage
|
No |
|
Land Amenities
|
Beach, Park |
|
Surface Water
|
Lake/pond |
Rooms
| Level |
Type |
Length |
Width |
Dimensions |
|
Ground Level |
Living Room |
6.17 m |
2.8 m |
6.17 m x 2.8 m |
|
Ground Level |
Dining Room |
6.17 m |
2.8 m |
6.17 m x 2.8 m |
|
Ground Level |
Kitchen |
6.17 m |
2.8 m |
6.17 m x 2.8 m |
|
Ground Level |
Bedroom |
2.74 m |
2.65 m |
2.74 m x 2.65 m |
|
Ground Level |
Bathroom |
2.68 m |
2.62 m |
2.68 m x 2.62 m |
https://www.realtor.ca/real-estate/29120451/1902-4k-spadina-avenue-toronto-waterfront-communities-waterfront-communities-c1
