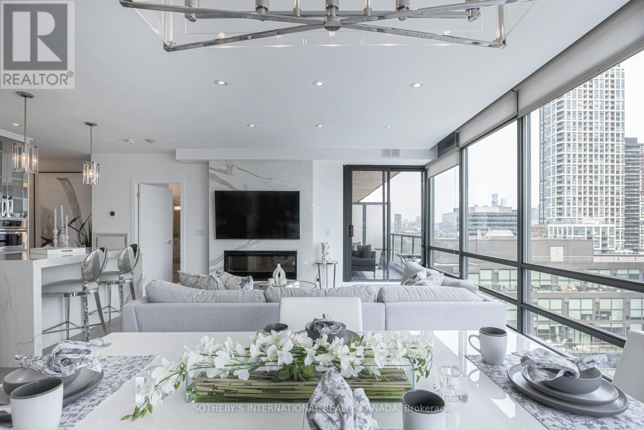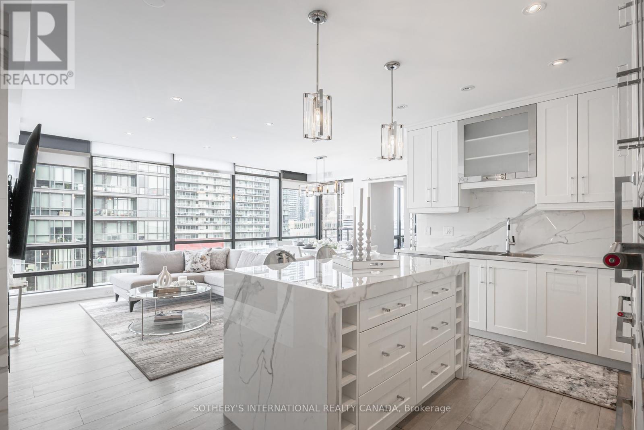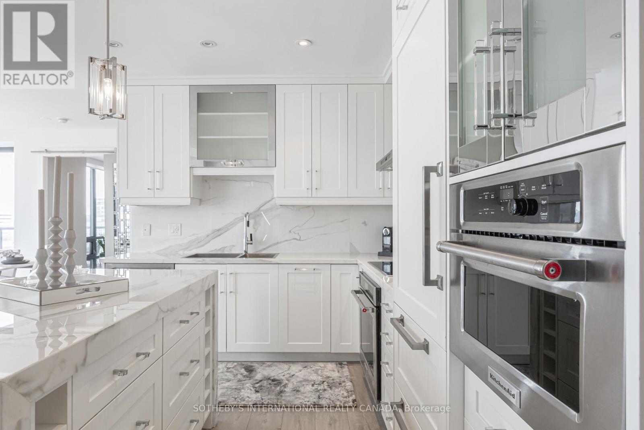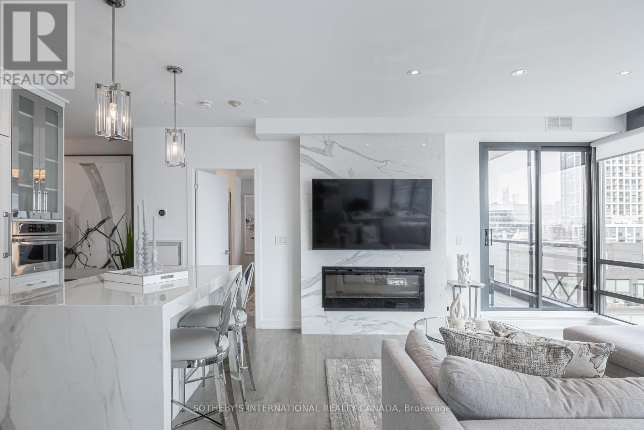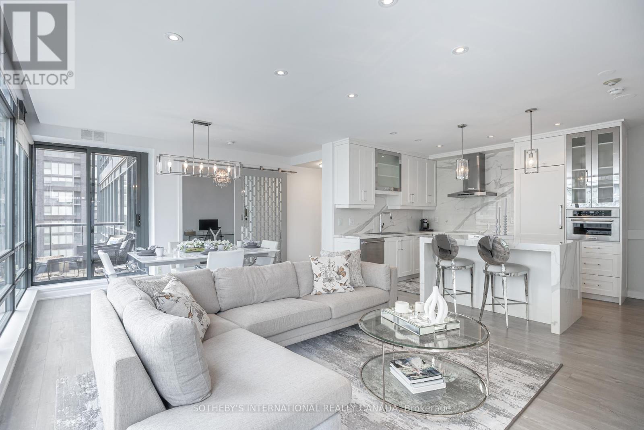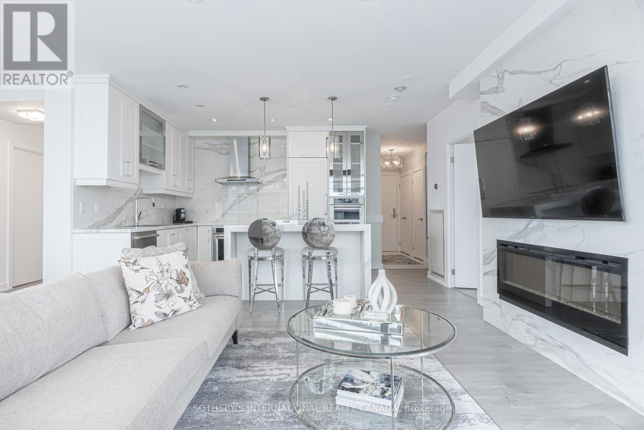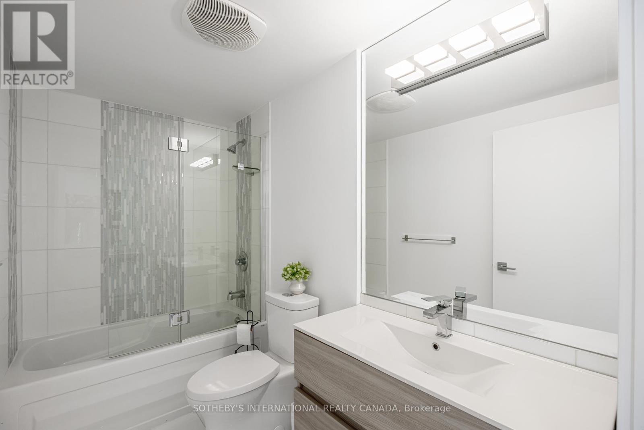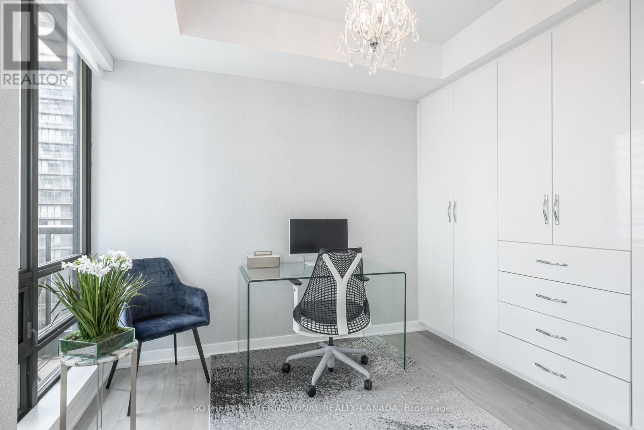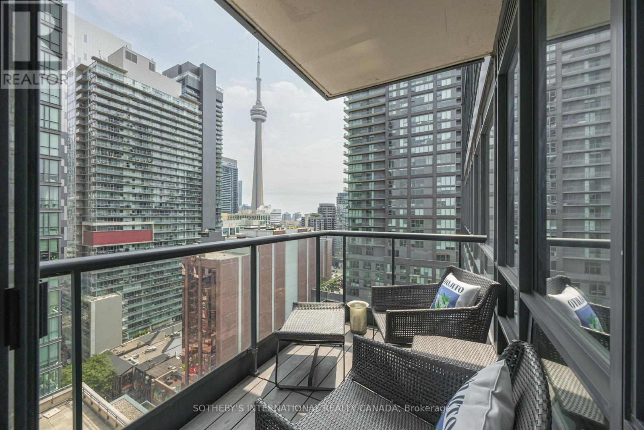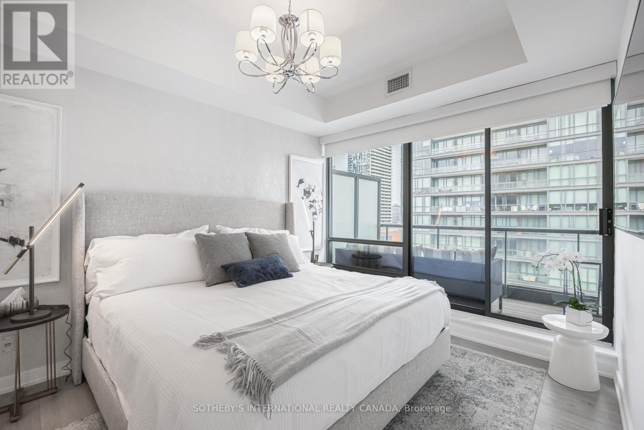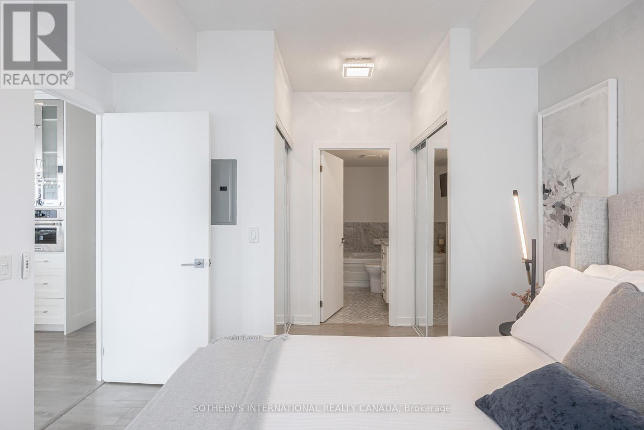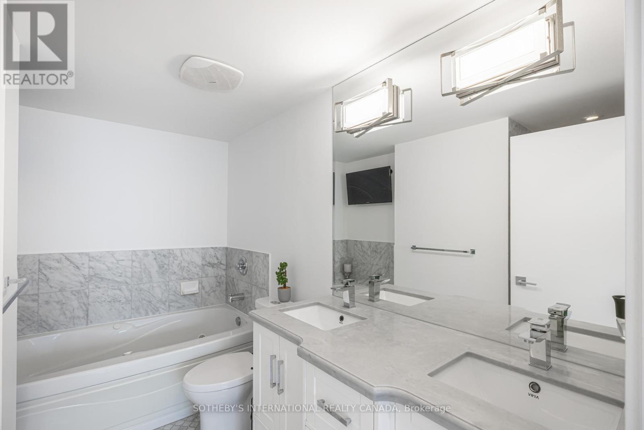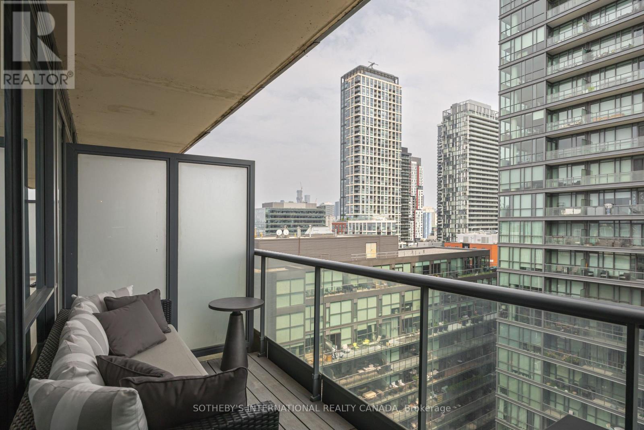1901 - 438 King Street W Toronto, Ontario M5V 1L4
2 Bedroom
2 Bathroom
1,000 - 1,199 ft2
Central Air Conditioning
Forced Air
$1,236,363Maintenance, Electricity, Common Area Maintenance, Insurance, Parking, Heat
$999.92 Monthly
Maintenance, Electricity, Common Area Maintenance, Insurance, Parking, Heat
$999.92 MonthlyThe 'Hudson' On King Street West & This Wonderful Fully Renovated And Furnished Suite. Featuring Floor-To-Ceiling/Wall-To-Wall Windows & Two Balconies. East And South Facing View. 9 Foot Ceilings .No Expenses Spared On This Reno With High End Finishes Throughout - Ideal For Entertaining. Huge Breakfast Bar. 2 Separate Balconies. First Class Building. Walk To Financial & Entertainment Districts, Theaters, & Restaurants (id:47351)
Property Details
| MLS® Number | C12337714 |
| Property Type | Single Family |
| Community Name | Waterfront Communities C1 |
| Amenities Near By | Public Transit |
| Community Features | Pet Restrictions |
| Features | Balcony |
| Parking Space Total | 1 |
Building
| Bathroom Total | 2 |
| Bedrooms Above Ground | 2 |
| Bedrooms Total | 2 |
| Amenities | Security/concierge, Recreation Centre, Exercise Centre, Party Room, Visitor Parking, Storage - Locker |
| Appliances | Intercom, Dishwasher, Dryer, Microwave, Range, Washer, Window Coverings, Refrigerator |
| Cooling Type | Central Air Conditioning |
| Exterior Finish | Brick |
| Fire Protection | Security Guard |
| Heating Fuel | Natural Gas |
| Heating Type | Forced Air |
| Size Interior | 1,000 - 1,199 Ft2 |
| Type | Apartment |
Parking
| Underground | |
| Garage |
Land
| Acreage | No |
| Land Amenities | Public Transit |
| Surface Water | Lake/pond |
Rooms
| Level | Type | Length | Width | Dimensions |
|---|---|---|---|---|
| Flat | Living Room | 6.96 m | 4 m | 6.96 m x 4 m |
| Flat | Kitchen | 3.95 m | 3.05 m | 3.95 m x 3.05 m |
| Flat | Primary Bedroom | 3.85 m | 3.12 m | 3.85 m x 3.12 m |
| Flat | Bedroom 2 | 3.54 m | 2.8 m | 3.54 m x 2.8 m |
| Main Level | Dining Room | 6.96 m | 4 m | 6.96 m x 4 m |
