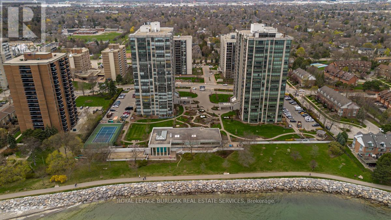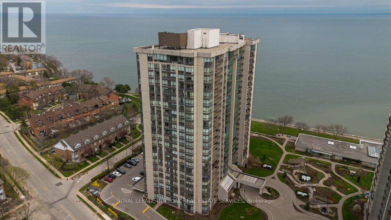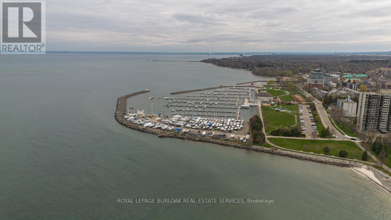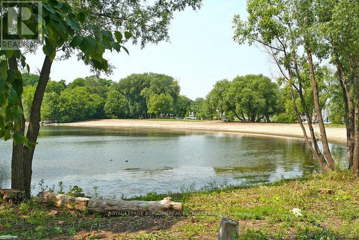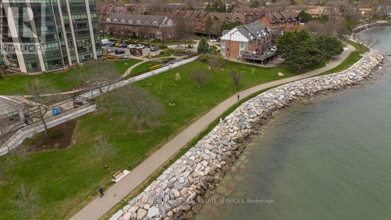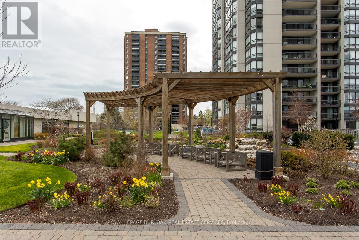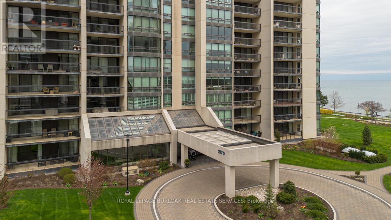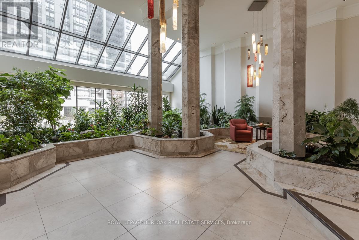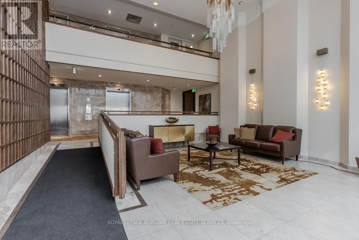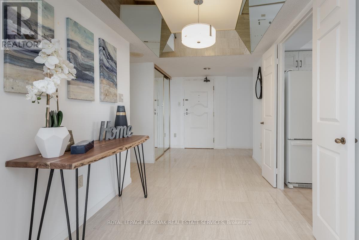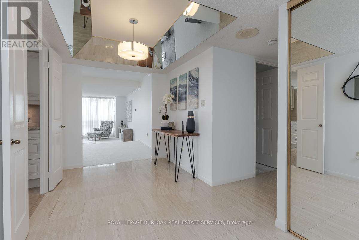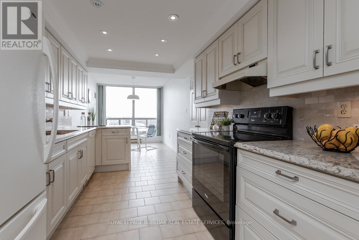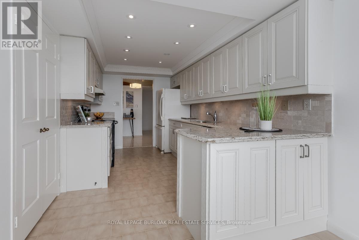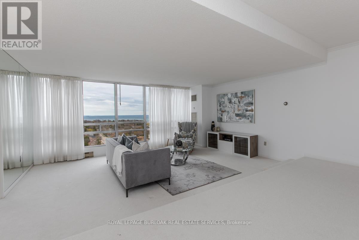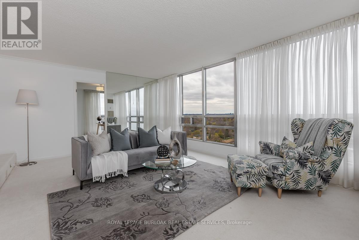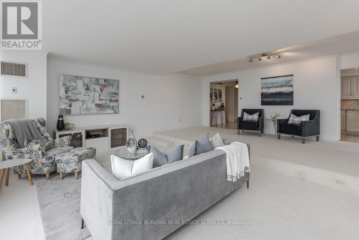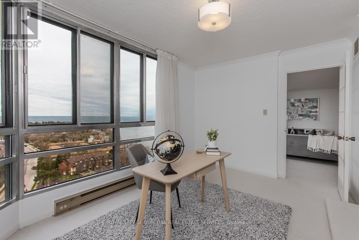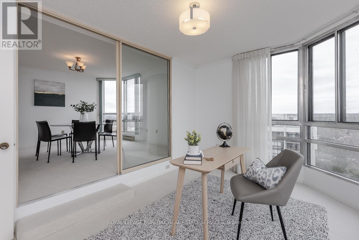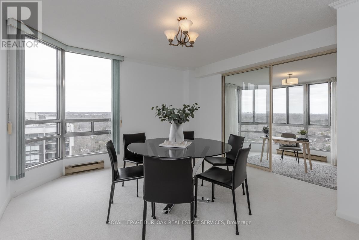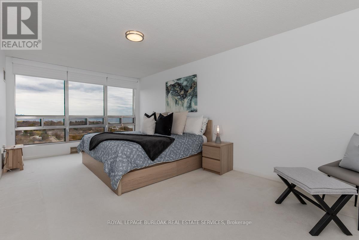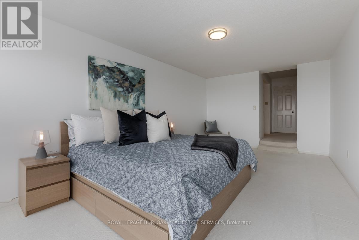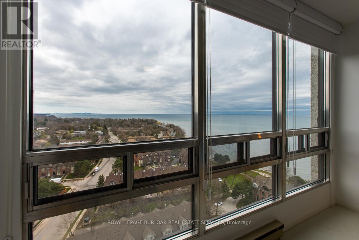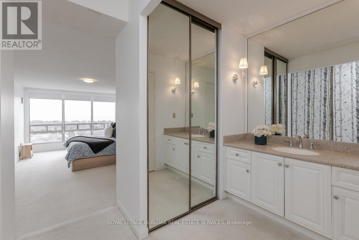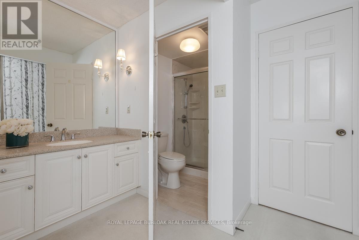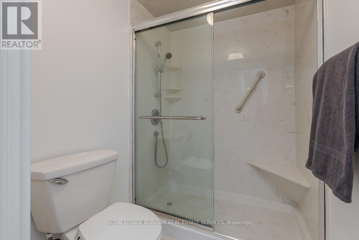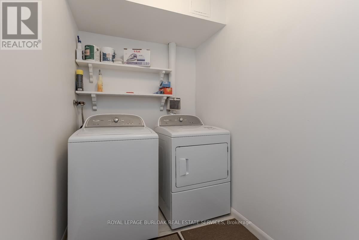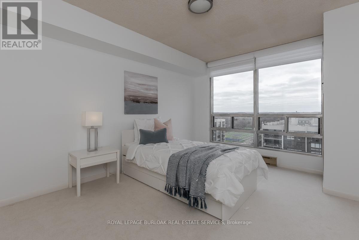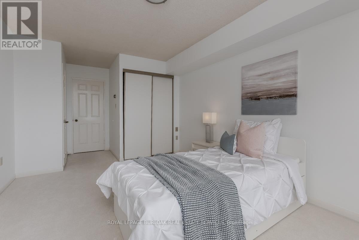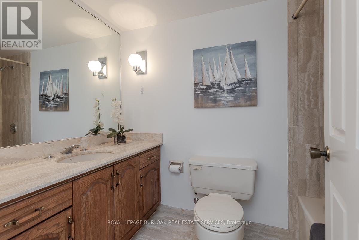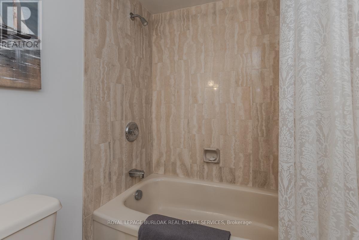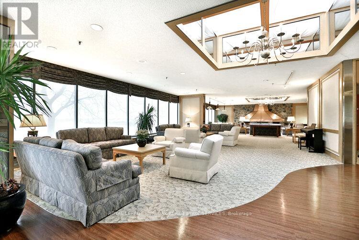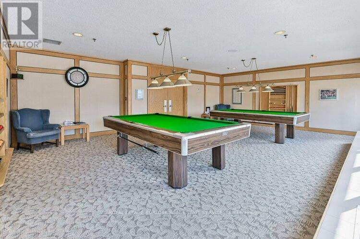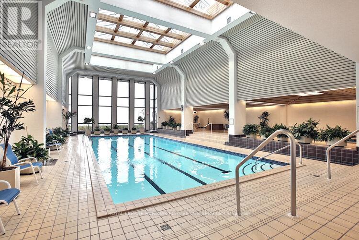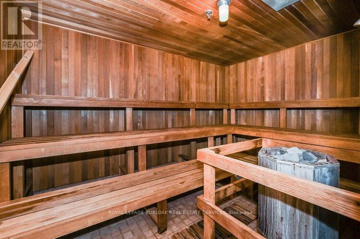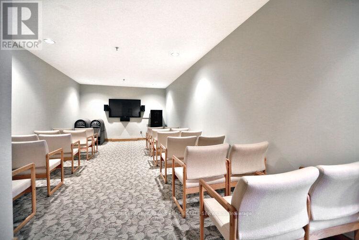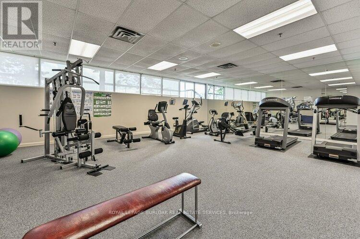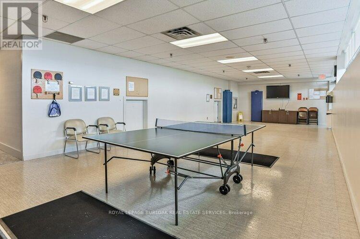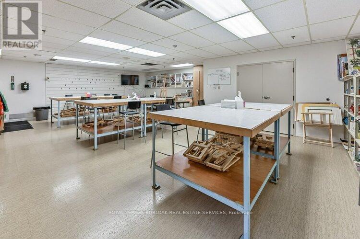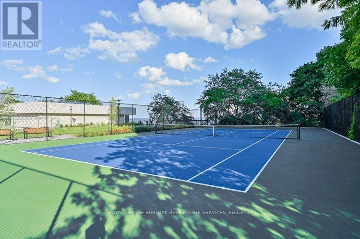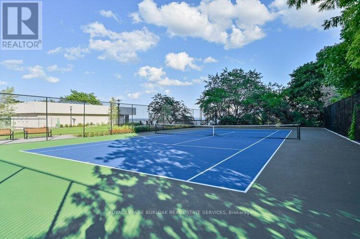2 Bedroom
2 Bathroom
Indoor Pool
Central Air Conditioning
Forced Air
$1,499,000Maintenance,
$1,524.98 Monthly
Luxury living at its finest! Elegant 1830SF corner suite in the prestigious Ennisclare II On the Lake. 2 Bed +den w unobstructed & private views of the Lake. Spacious foyer opens to the dining rm & living rm, a den &year-round solarium. The open concept living rm & dining area, perfect for entertaining & unwinding. Upgraded eat in kitchen w white cabinetry & quartz counters. Large master bedroom w more incredible views, ample closet space, updated shower & vanity. Spacious 2nd bed w large window view & adjacent 4PCbathroom. Convenient in-suite laundry & storage rm. 2 parking spaces & big storage locker incl. This luxury complex offers a 50-foot sky lit indoor pool, Japanese gardens & wonderful recreational and social activities(Exercise, games, media, party rooms, tennis, sauna). 24HR gatehouse security. Walk to: marina, waterside parks, trails, restaurants & shopping. No pets allowed. Condo fee incl: Insurance, Cable TV, A/C, Common elements, Internet, Hydro, parking, water. (id:47351)
Property Details
|
MLS® Number
|
W8275782 |
|
Property Type
|
Single Family |
|
Community Name
|
Bronte West |
|
Amenities Near By
|
Beach, Hospital, Marina, Park |
|
Community Features
|
Pets Not Allowed |
|
Parking Space Total
|
2 |
|
Pool Type
|
Indoor Pool |
Building
|
Bathroom Total
|
2 |
|
Bedrooms Above Ground
|
2 |
|
Bedrooms Total
|
2 |
|
Amenities
|
Storage - Locker, Security/concierge, Party Room, Visitor Parking, Exercise Centre |
|
Cooling Type
|
Central Air Conditioning |
|
Exterior Finish
|
Concrete |
|
Heating Fuel
|
Natural Gas |
|
Heating Type
|
Forced Air |
|
Type
|
Apartment |
Parking
Land
|
Acreage
|
No |
|
Land Amenities
|
Beach, Hospital, Marina, Park |
|
Surface Water
|
Lake/pond |
Rooms
| Level |
Type |
Length |
Width |
Dimensions |
|
Main Level |
Living Room |
5.74 m |
4.09 m |
5.74 m x 4.09 m |
|
Main Level |
Dining Room |
5.74 m |
3.02 m |
5.74 m x 3.02 m |
|
Main Level |
Den |
4.22 m |
4.01 m |
4.22 m x 4.01 m |
|
Main Level |
Sunroom |
4.22 m |
3.1 m |
4.22 m x 3.1 m |
|
Main Level |
Eating Area |
3.48 m |
2.69 m |
3.48 m x 2.69 m |
|
Main Level |
Kitchen |
3.61 m |
2.69 m |
3.61 m x 2.69 m |
|
Main Level |
Primary Bedroom |
5.99 m |
3.45 m |
5.99 m x 3.45 m |
|
Main Level |
Bedroom |
4.27 m |
3.3 m |
4.27 m x 3.3 m |
https://www.realtor.ca/real-estate/26808986/1901-2170-marine-dr-oakville-bronte-west
