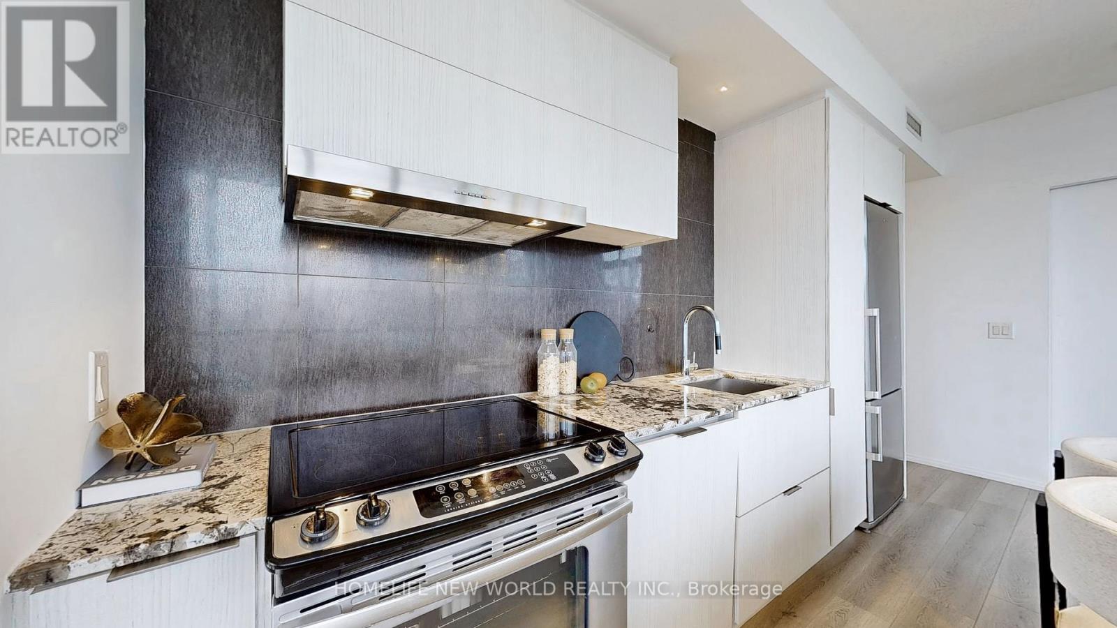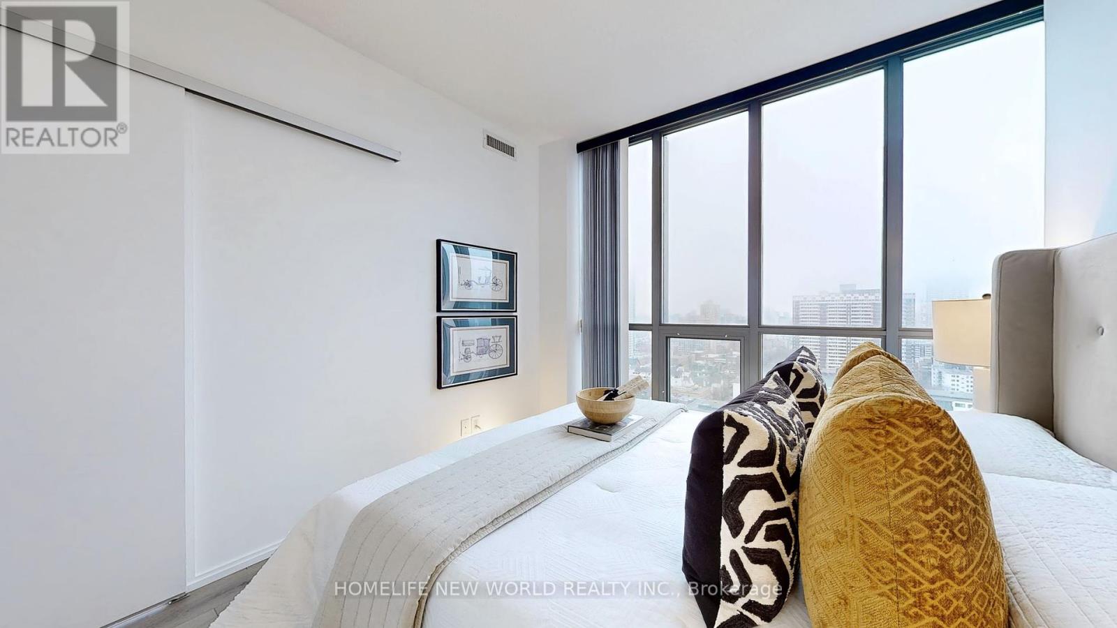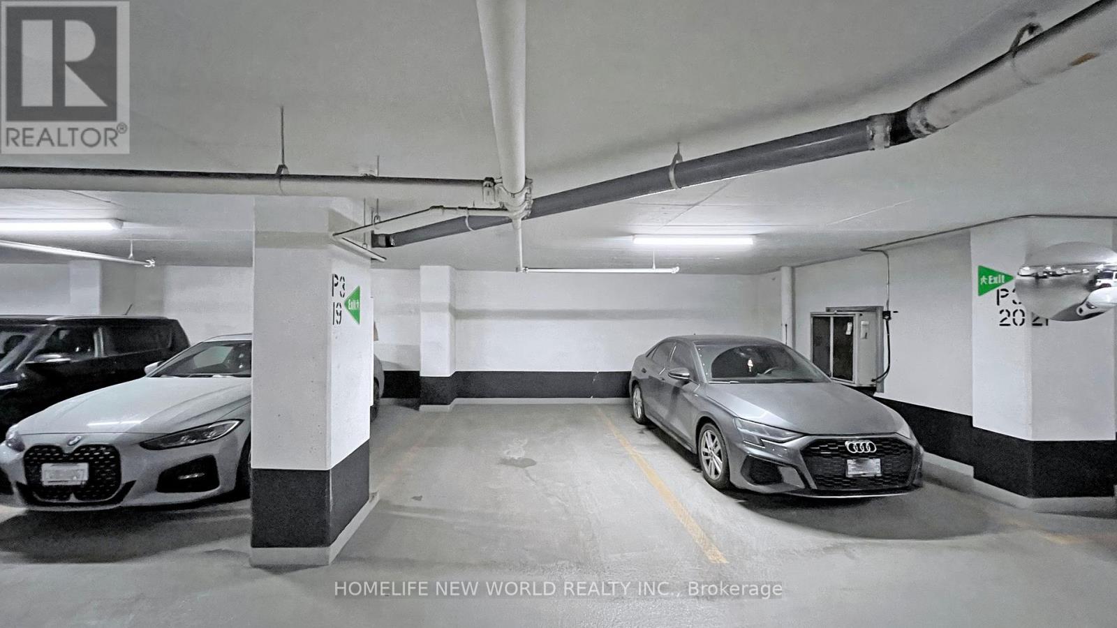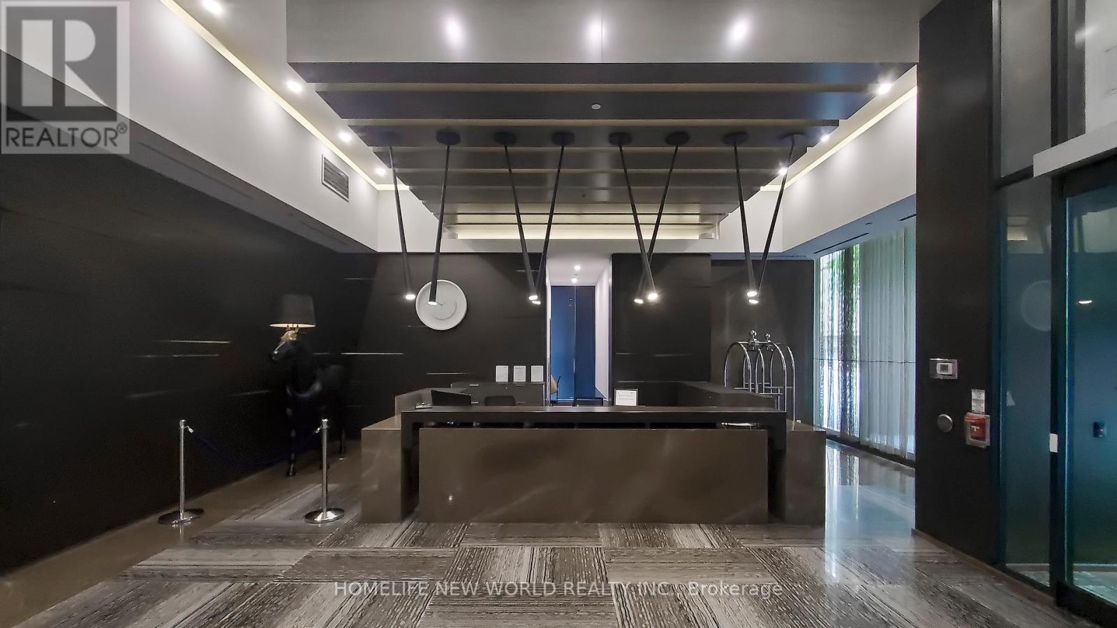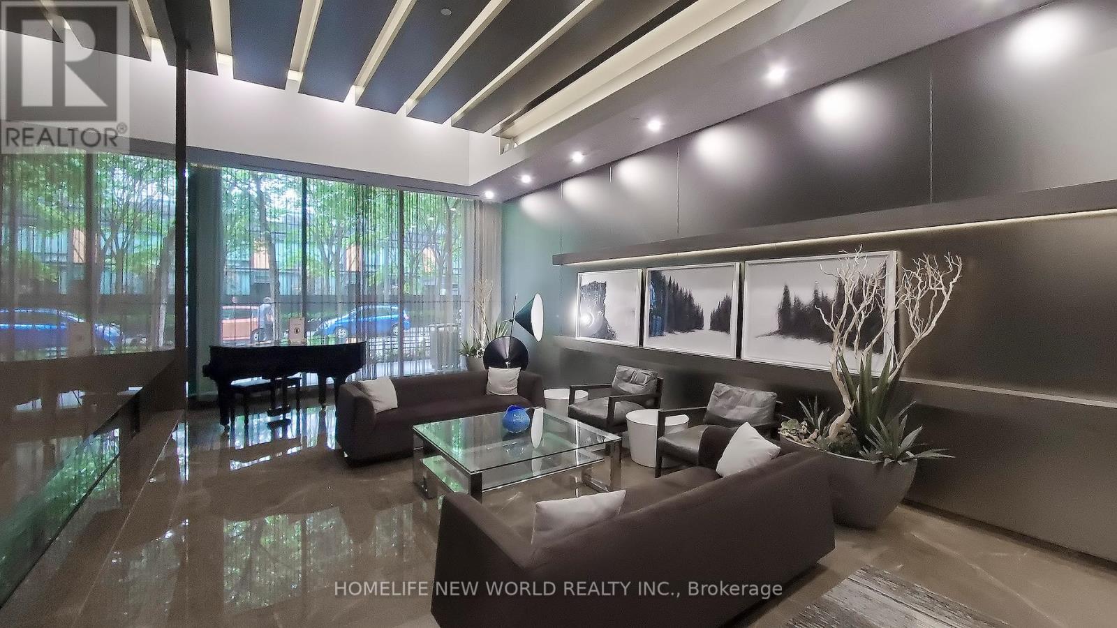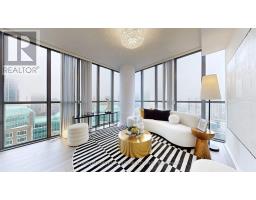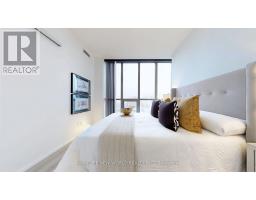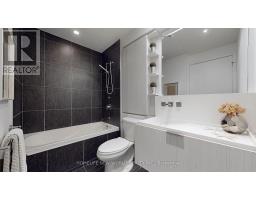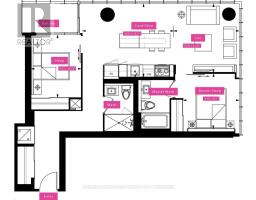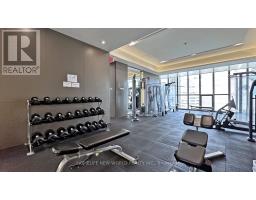1901 - 101 Charles Street E Toronto, Ontario M4Y 0A9
$951,880Maintenance, Common Area Maintenance, Heat, Insurance, Parking, Water
$699.03 Monthly
Maintenance, Common Area Maintenance, Heat, Insurance, Parking, Water
$699.03 MonthlyThis luxury unit at X2 Condo offers the best location you can ask for! The unit has been meticulously refreshed and upgraded. Including brand new flooring (2025) and fresh painting throughout (2025). Total of 908 sqft, plus a spacious balcony, this home features a well-designed layout with a master bedroom, an additional bedroom, and two full bathrooms offering ample space.The southeast-facing unit boasts stunning 9-foot ceilings and floor-to-ceiling windows that fill the space with natural light. The modern kitchen has stainless steel appliances, a backsplash, quartz counters, and laminate flooring. This unit comes with 1 parking spot and 2 lockers for extra storage. This is the perfect place to live, work, and play. Don't miss out on this incredible opportunity! Mins walk to Yonge & Bloor Subway Station, close to supermarkets, and minutes away from the DVP. Close to top universities such as the University of Toronto and Ryerson University, parks, restaurants, hospital, medical center, community center, shopping malls Eaton Center, and much more! (id:47351)
Property Details
| MLS® Number | C12050366 |
| Property Type | Single Family |
| Community Name | Church-Yonge Corridor |
| Amenities Near By | Public Transit, Schools |
| Community Features | Pet Restrictions |
| Features | Balcony |
| Parking Space Total | 1 |
| View Type | View |
Building
| Bathroom Total | 2 |
| Bedrooms Above Ground | 2 |
| Bedrooms Total | 2 |
| Age | 6 To 10 Years |
| Amenities | Security/concierge, Exercise Centre, Visitor Parking, Storage - Locker |
| Appliances | Dishwasher, Dryer, Microwave, Hood Fan, Stove, Washer, Refrigerator |
| Cooling Type | Central Air Conditioning |
| Exterior Finish | Concrete |
| Flooring Type | Laminate |
| Heating Fuel | Natural Gas |
| Heating Type | Forced Air |
| Size Interior | 900 - 999 Ft2 |
| Type | Apartment |
Parking
| Underground | |
| Garage |
Land
| Acreage | No |
| Land Amenities | Public Transit, Schools |
Rooms
| Level | Type | Length | Width | Dimensions |
|---|---|---|---|---|
| Main Level | Kitchen | 4.17 m | 4.97 m | 4.17 m x 4.97 m |
| Main Level | Living Room | 3.59 m | 4.08 m | 3.59 m x 4.08 m |
| Main Level | Dining Room | 4.17 m | 4.97 m | 4.17 m x 4.97 m |
| Main Level | Primary Bedroom | 3.04 m | 3.09 m | 3.04 m x 3.09 m |
| Main Level | Bedroom 2 | 2.8 m | 3.07 m | 2.8 m x 3.07 m |






