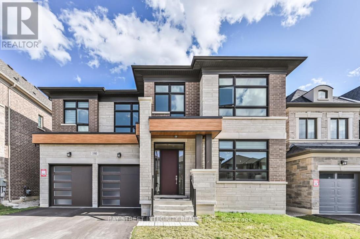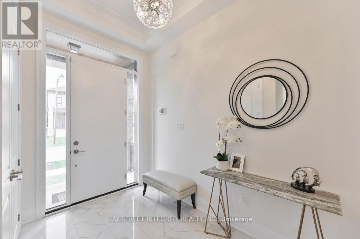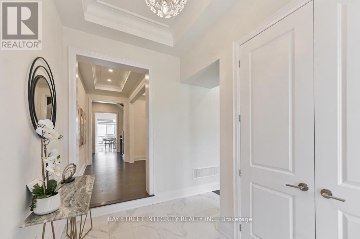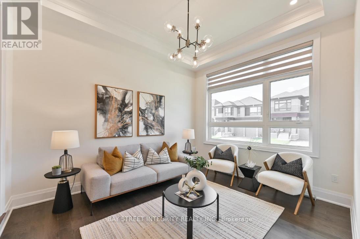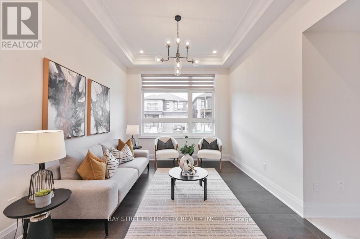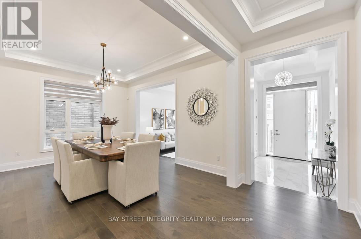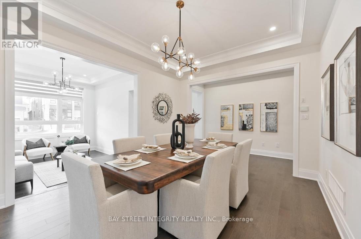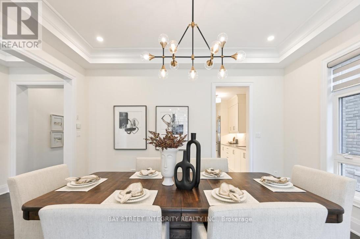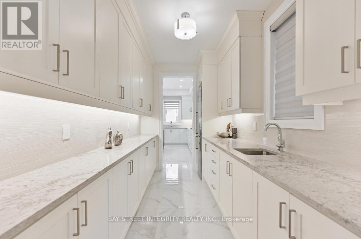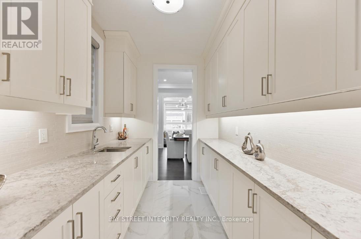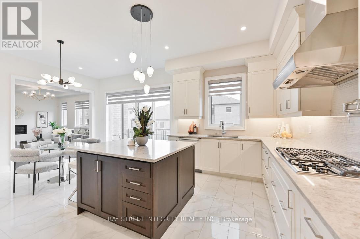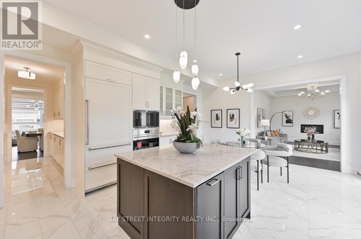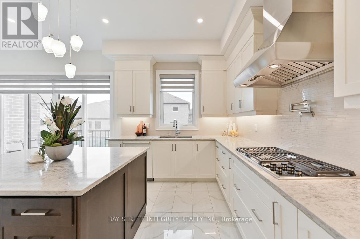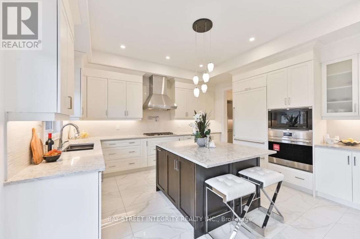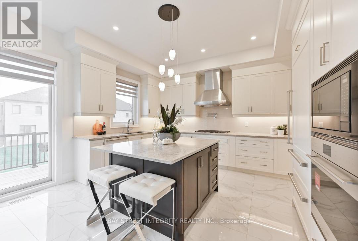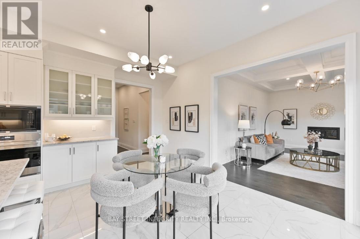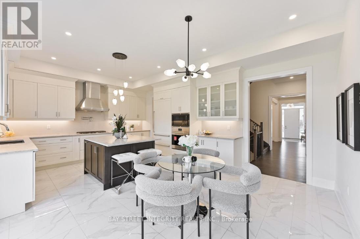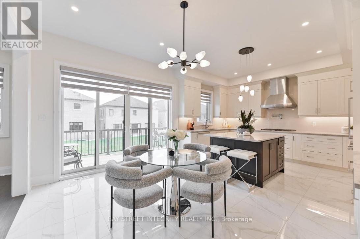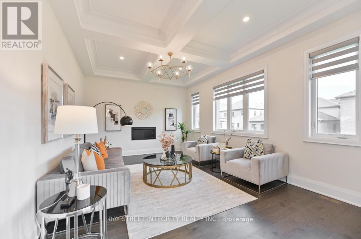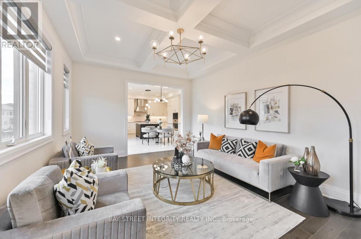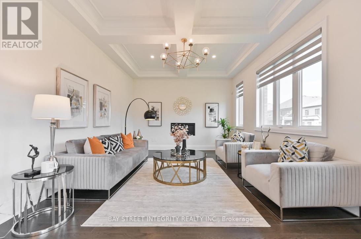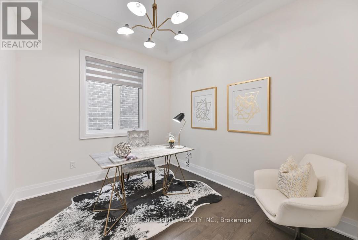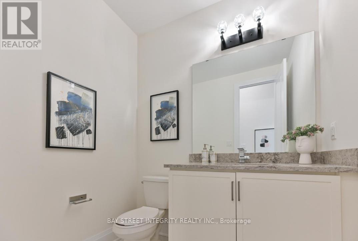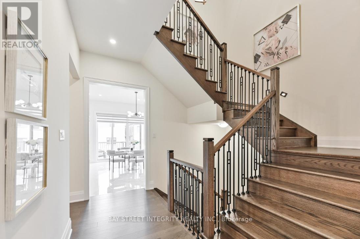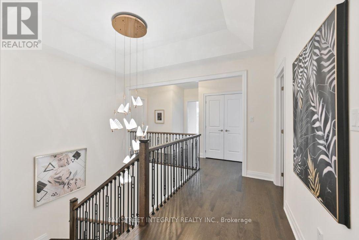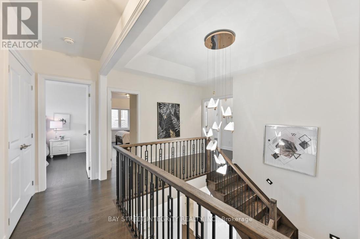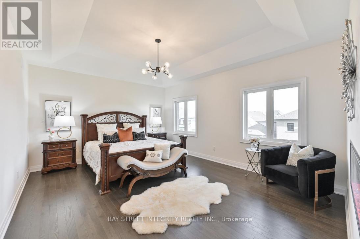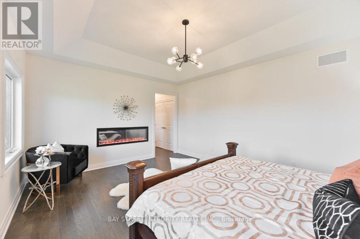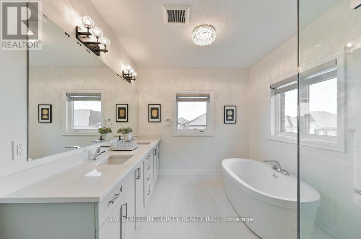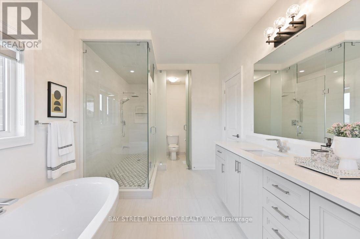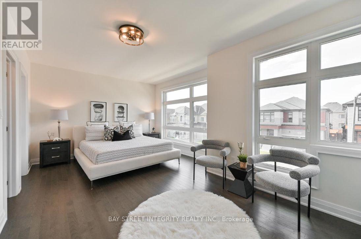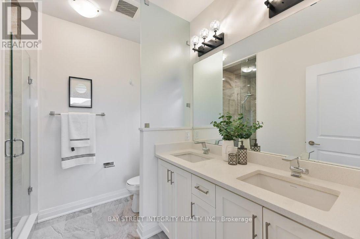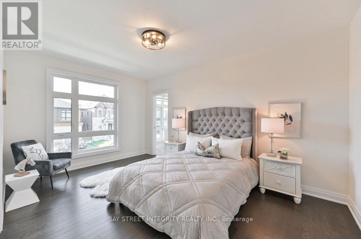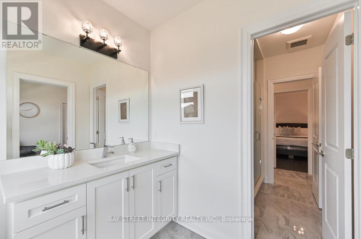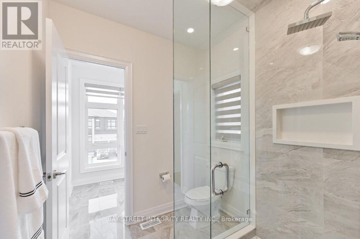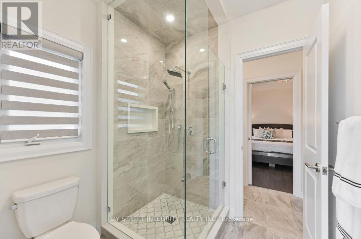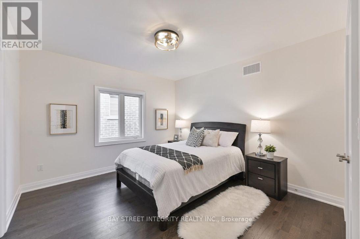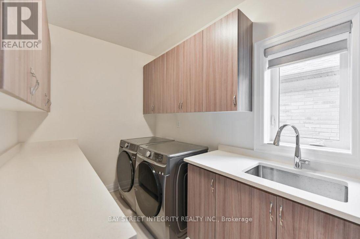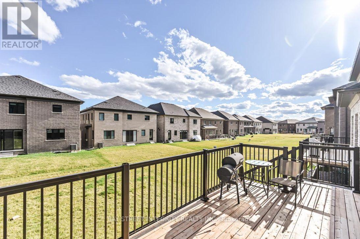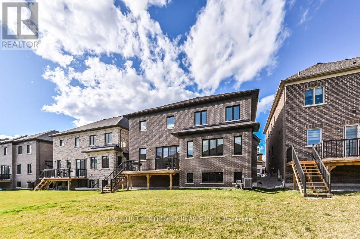4 Bedroom
4 Bathroom
Fireplace
Central Air Conditioning
Forced Air
$2,599,000
Welcome to 190 Wainfleet Cres! New Klein Estate 50' Modern ""Falcon"" Model. Beautiful 4 Bedroom Designer Home with Excellent Layout & Gorgeous Modern Elevation In The Prestigious Vellore Village Community! 10 Ft Ceiling in Main, 9 Ft Ceiling in 2nd & Bsmt Level. Primary Bedroom Retreat With Massive Dressing Room, Custom Spa Like 5Pc Ensuite & Fireplace. Custom Window Covers, Pot Light & Lighting Fixtures Through-Out. Waffle/Coffered Ceilings, Top of the Line B/I Appliances. Upgraded Look Out Basement. Ideally Located In High Demand Area Between Vellore Village & Kleinburg, Near Hwy 400, Smart Hospital, Wonderland, Vaughan Mills & TTC Subway, See Virtual Tour For More Photos. (id:47351)
Property Details
|
MLS® Number
|
N8250106 |
|
Property Type
|
Single Family |
|
Community Name
|
Vellore Village |
|
Parking Space Total
|
4 |
Building
|
Bathroom Total
|
4 |
|
Bedrooms Above Ground
|
4 |
|
Bedrooms Total
|
4 |
|
Basement Development
|
Unfinished |
|
Basement Type
|
N/a (unfinished) |
|
Construction Style Attachment
|
Detached |
|
Cooling Type
|
Central Air Conditioning |
|
Exterior Finish
|
Brick, Stone |
|
Fireplace Present
|
Yes |
|
Heating Fuel
|
Natural Gas |
|
Heating Type
|
Forced Air |
|
Stories Total
|
2 |
|
Type
|
House |
Parking
Land
|
Acreage
|
No |
|
Size Irregular
|
49.92 X 121.52 Ft |
|
Size Total Text
|
49.92 X 121.52 Ft |
Rooms
| Level |
Type |
Length |
Width |
Dimensions |
|
Second Level |
Primary Bedroom |
5.36 m |
4.27 m |
5.36 m x 4.27 m |
|
Second Level |
Bedroom 2 |
4.02 m |
3.84 m |
4.02 m x 3.84 m |
|
Second Level |
Bedroom 3 |
5.06 m |
3.47 m |
5.06 m x 3.47 m |
|
Second Level |
Bedroom 4 |
6.28 m |
3.84 m |
6.28 m x 3.84 m |
|
Second Level |
Laundry Room |
|
|
Measurements not available |
|
Main Level |
Kitchen |
6.52 m |
4.57 m |
6.52 m x 4.57 m |
|
Main Level |
Family Room |
5.49 m |
3.96 m |
5.49 m x 3.96 m |
|
Main Level |
Dining Room |
4.57 m |
3.66 m |
4.57 m x 3.66 m |
|
Main Level |
Living Room |
3.96 m |
3.35 m |
3.96 m x 3.35 m |
|
Main Level |
Library |
3.35 m |
2.93 m |
3.35 m x 2.93 m |
https://www.realtor.ca/real-estate/26773710/190-wainfleet-cres-vaughan-vellore-village
