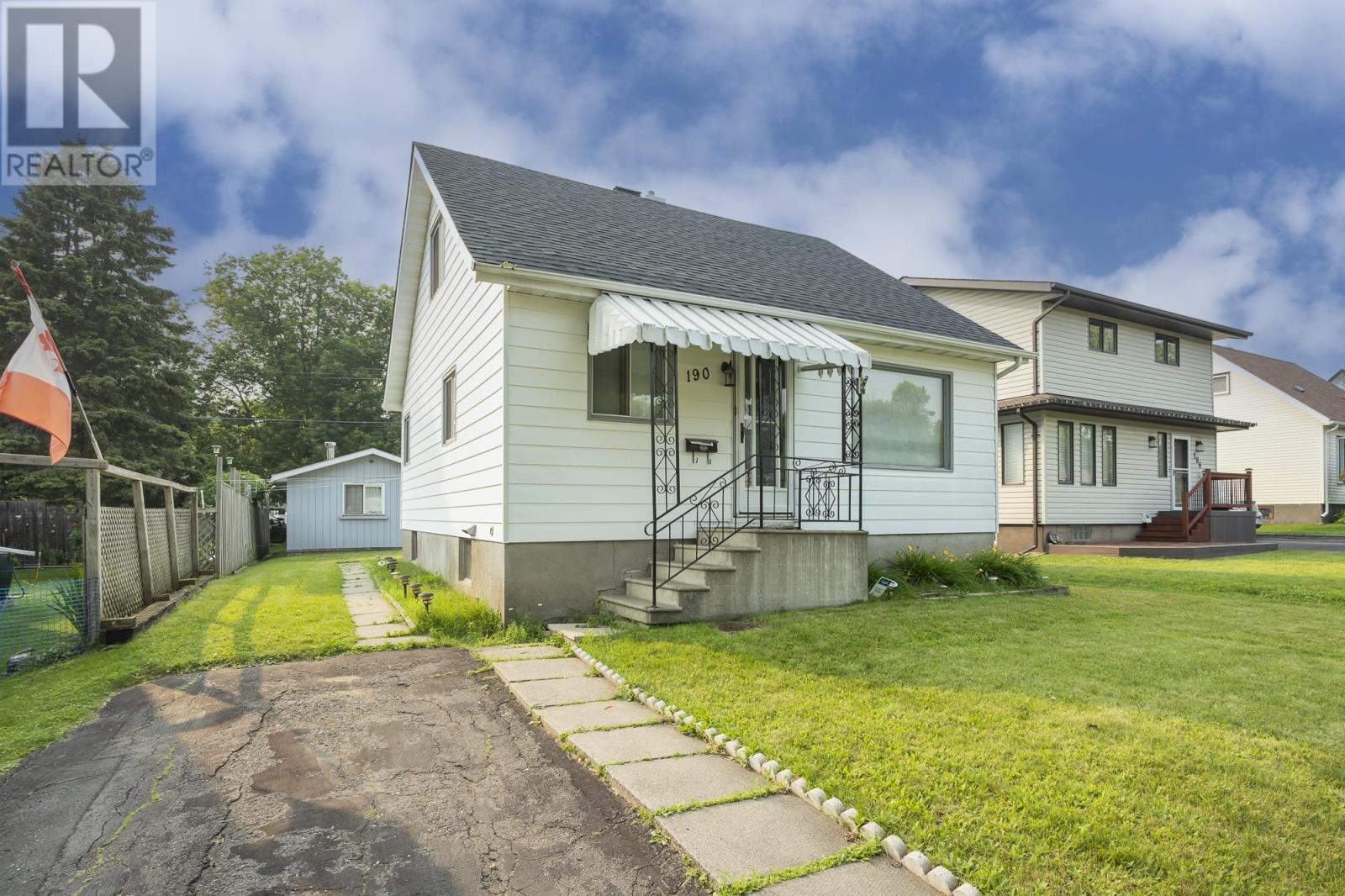4 Bedroom
3 Bathroom
1,326 ft2
Fireplace
Forced Air
$299,900
Charming 1.5 Storey Home in the Heart of West End! This spacious 4-bedroom, 2.5-bath home is full of unique features and practical updates, including a bathroom on every level, main floor laundry, and a generous yard. The large detached workshop offers excellent potential to convert into a garage—just add a door! Downstairs, you’ll find a cozy wet bar, basement workshop, mechanical room, and even a dedicated dark room perfect for photography enthusiasts. Located in one of Thunder Bay’s most desirable neighbourhoods, this well-priced property is a must see. Don’t miss this opportunity! (id:47351)
Property Details
|
MLS® Number
|
TB252361 |
|
Property Type
|
Single Family |
|
Community Name
|
Thunder Bay |
|
Communication Type
|
High Speed Internet |
|
Community Features
|
Bus Route |
|
Features
|
Paved Driveway |
|
Storage Type
|
Storage Shed |
|
Structure
|
Shed |
Building
|
Bathroom Total
|
3 |
|
Bedrooms Above Ground
|
4 |
|
Bedrooms Total
|
4 |
|
Appliances
|
Alarm System, Wet Bar, Stove, Dryer, Window Coverings, Dishwasher, Washer |
|
Basement Development
|
Finished |
|
Basement Type
|
Full (finished) |
|
Constructed Date
|
1948 |
|
Construction Style Attachment
|
Detached |
|
Exterior Finish
|
Aluminum Siding |
|
Fireplace Fuel
|
Wood |
|
Fireplace Present
|
Yes |
|
Fireplace Type
|
Stove |
|
Flooring Type
|
Hardwood |
|
Foundation Type
|
Block |
|
Half Bath Total
|
1 |
|
Heating Fuel
|
Natural Gas |
|
Heating Type
|
Forced Air |
|
Stories Total
|
2 |
|
Size Interior
|
1,326 Ft2 |
|
Utility Water
|
Municipal Water |
Parking
Land
|
Access Type
|
Road Access |
|
Acreage
|
No |
|
Fence Type
|
Fenced Yard |
|
Sewer
|
Sanitary Sewer |
|
Size Frontage
|
45.3800 |
|
Size Total Text
|
Under 1/2 Acre |
Rooms
| Level |
Type |
Length |
Width |
Dimensions |
|
Second Level |
Bedroom |
|
|
15.00 x 7.90 |
|
Second Level |
Bedroom |
|
|
15.00 x 11.11 |
|
Second Level |
Bathroom |
|
|
2-PC |
|
Basement |
Bathroom |
|
|
3-PC |
|
Basement |
Recreation Room |
|
|
18.70 x 13.90 |
|
Basement |
Utility Room |
|
|
18.50 x 5.30 |
|
Basement |
Other |
|
|
7.70 x 8.50 |
|
Basement |
Workshop |
|
|
14.40 x 8.50 |
|
Main Level |
Living Room |
|
|
15.10 x 11.90 |
|
Main Level |
Primary Bedroom |
|
|
11.90 x 8.50 |
|
Main Level |
Kitchen |
|
|
11.10 x 9.50 |
|
Main Level |
Bedroom |
|
|
13.10 x 7.90 |
|
Main Level |
Bathroom |
|
|
4-PC |
|
Main Level |
Porch |
|
|
14.80 x 8.70 |
Utilities
|
Cable
|
Available |
|
Electricity
|
Available |
|
Natural Gas
|
Available |
|
Telephone
|
Available |
https://www.realtor.ca/real-estate/28673690/190-kenogami-ave-s-thunder-bay-thunder-bay


































































