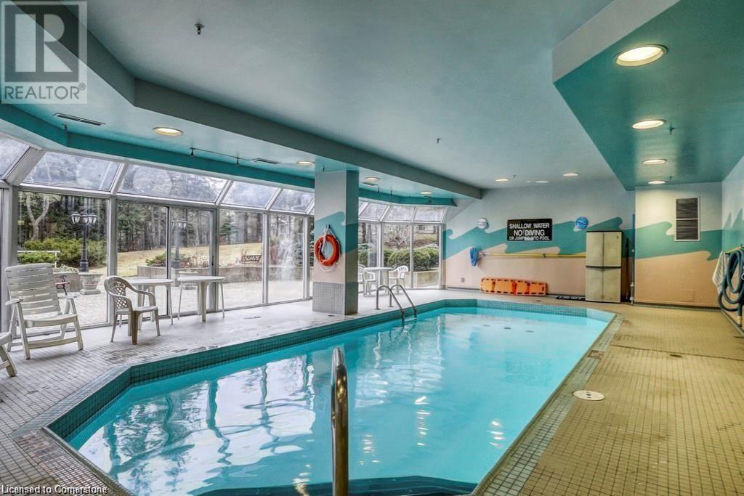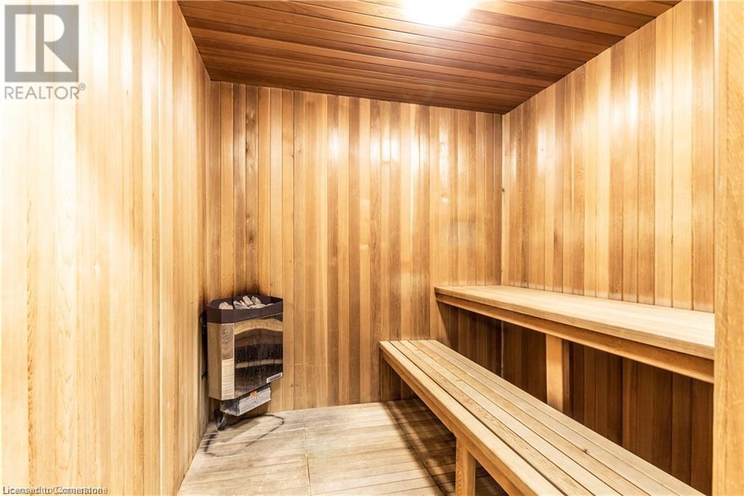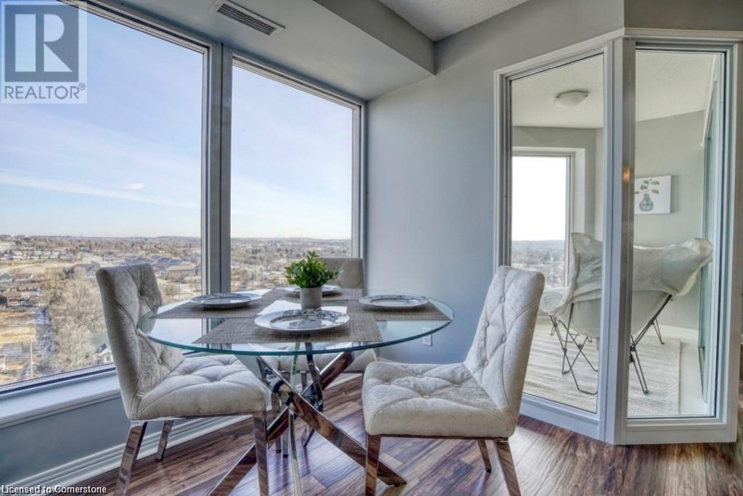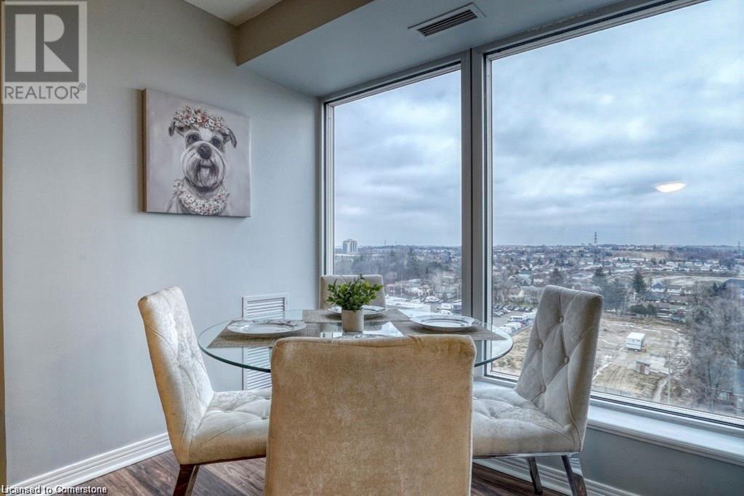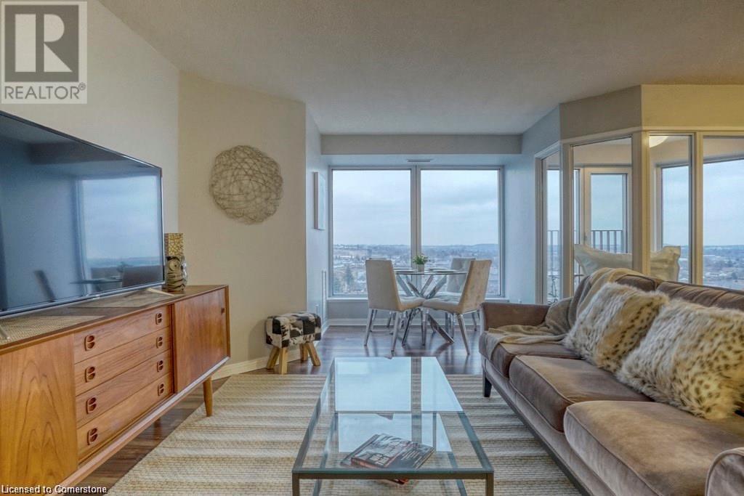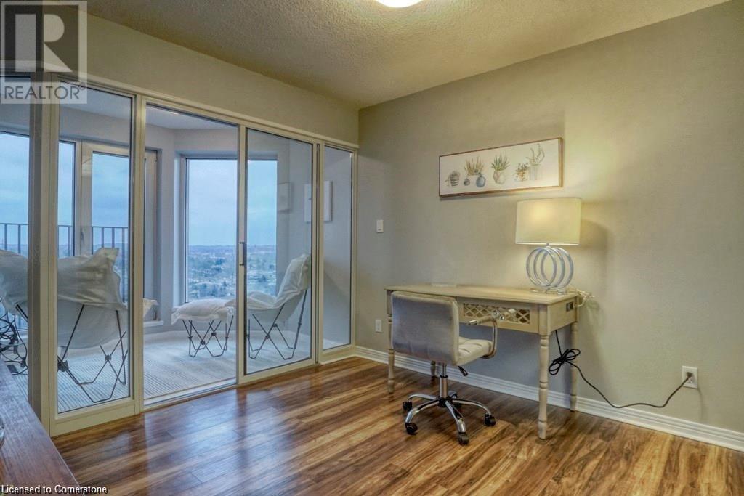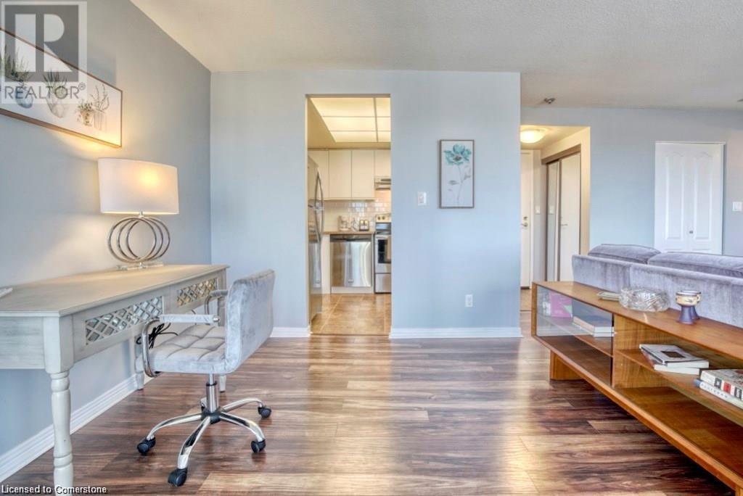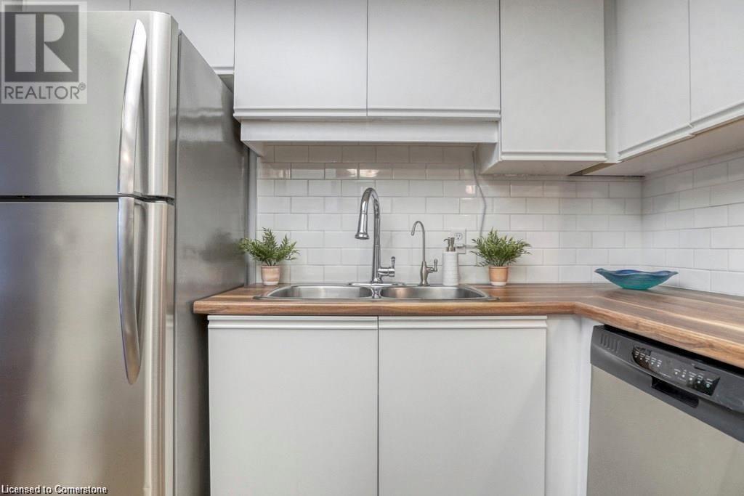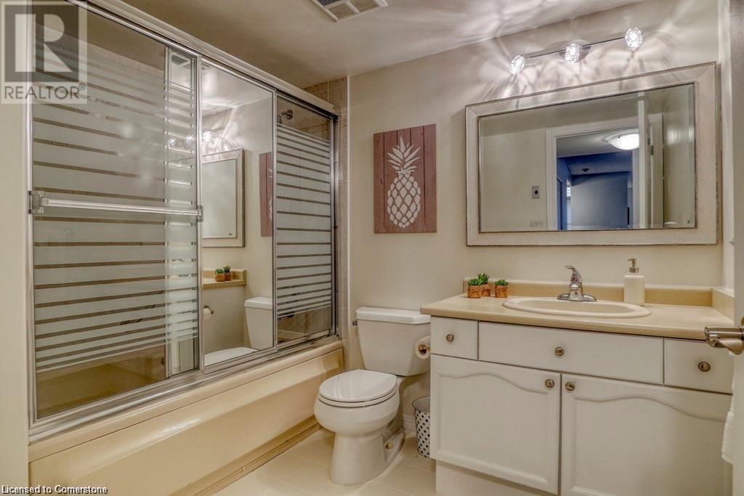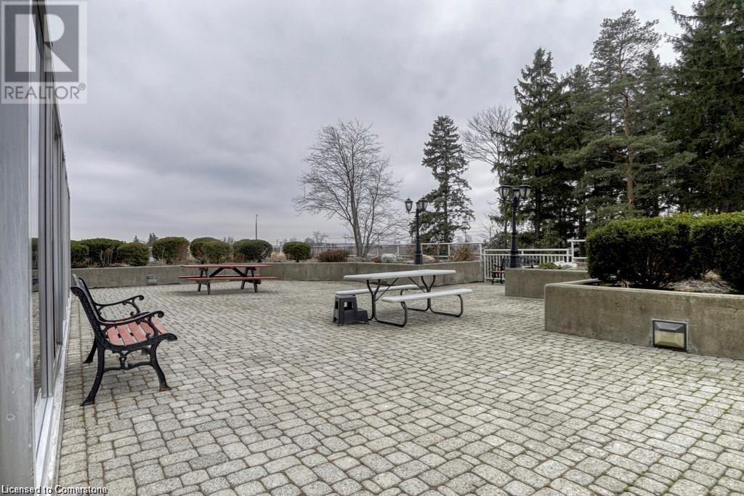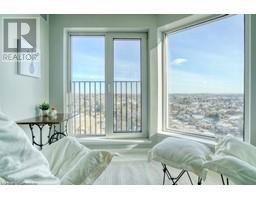1 Bedroom
1 Bathroom
890 ft2
Central Air Conditioning
Forced Air
Landscaped
$2,200 MonthlyInsurance, Heat, Landscaping, Property Management, Water
Are you ready for a lifestyle change? The iconic Blackforest condominiums offer everything you need for fitness, relaxation and peace of mind. Indoor swimming pool, a games room and library all with beautiful forest views. Enjoy nature walks just by stepping off the back terrace. Saunas, fully equipped hobby/wood working room for all to use and enjoy. A fully furnished community room to use for your own personal events and entertaining with a fully stocked kitchen. On site building superintendent. Underground parking. Walking distance to all ameneties. 5 minutes to access Hwy 401 making this a perfect location for professionals communiting to bigger city centres. This beautiful unit located on the 11th floor offers great views, a new furnace, in suite laundry, a beautiful all season sunroom, dining room with a view, carpet free floors. Comes with one underground parking spot and currently a second spot available to rent for 50/month. And no bill for water usage as it's included in. (id:47351)
Property Details
|
MLS® Number
|
40736787 |
|
Property Type
|
Single Family |
|
Amenities Near By
|
Hospital, Park, Place Of Worship, Public Transit, Shopping |
|
Community Features
|
Quiet Area, Community Centre |
|
Features
|
Southern Exposure, Ravine |
|
Parking Space Total
|
1 |
|
Storage Type
|
Locker |
Building
|
Bathroom Total
|
1 |
|
Bedrooms Above Ground
|
1 |
|
Bedrooms Total
|
1 |
|
Amenities
|
Exercise Centre, Guest Suite, Party Room |
|
Appliances
|
Dishwasher, Dryer, Refrigerator, Stove, Washer |
|
Basement Type
|
None |
|
Construction Style Attachment
|
Attached |
|
Cooling Type
|
Central Air Conditioning |
|
Heating Type
|
Forced Air |
|
Stories Total
|
1 |
|
Size Interior
|
890 Ft2 |
|
Type
|
Apartment |
|
Utility Water
|
Municipal Water |
Parking
|
Underground
|
|
|
Visitor Parking
|
|
Land
|
Access Type
|
Highway Access, Highway Nearby |
|
Acreage
|
No |
|
Land Amenities
|
Hospital, Park, Place Of Worship, Public Transit, Shopping |
|
Landscape Features
|
Landscaped |
|
Sewer
|
Municipal Sewage System |
|
Size Total Text
|
Unknown |
|
Zoning Description
|
Rm3 |
Rooms
| Level |
Type |
Length |
Width |
Dimensions |
|
Main Level |
Laundry Room |
|
|
3'8'' x 2'4'' |
|
Main Level |
4pc Bathroom |
|
|
8'11'' x 6'9'' |
|
Main Level |
Bedroom |
|
|
13'2'' x 12'1'' |
|
Main Level |
Sunroom |
|
|
9'1'' x 6'3'' |
|
Main Level |
Living Room |
|
|
12'11'' x 12'0'' |
|
Main Level |
Office |
|
|
10'1'' x 9'1'' |
|
Main Level |
Dining Room |
|
|
9'0'' x 9'1'' |
|
Main Level |
Kitchen |
|
|
9'0'' x 8'10'' |
https://www.realtor.ca/real-estate/28406977/190-hespeler-road-unit-1105-cambridge
