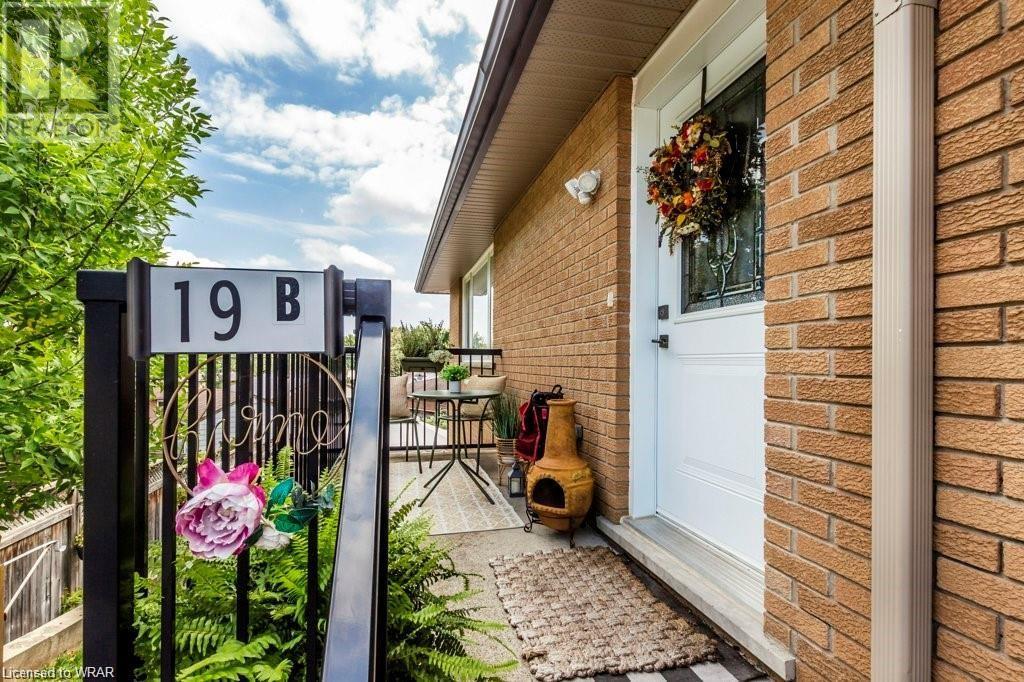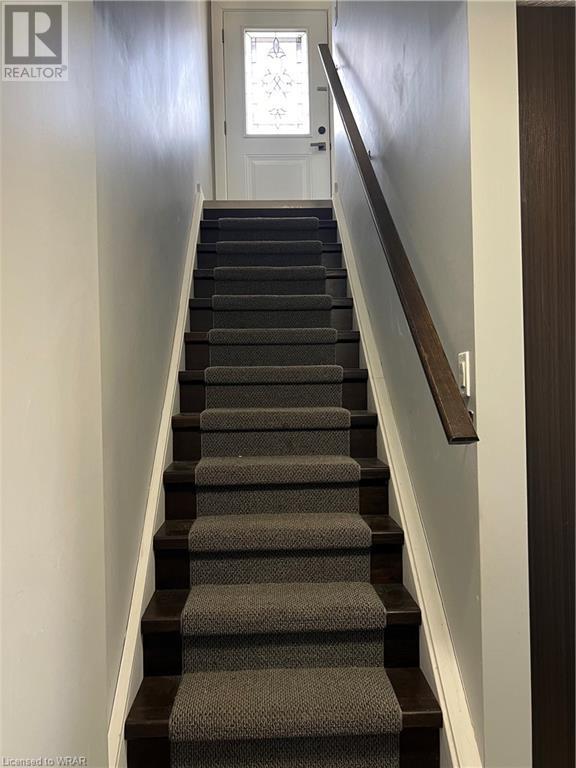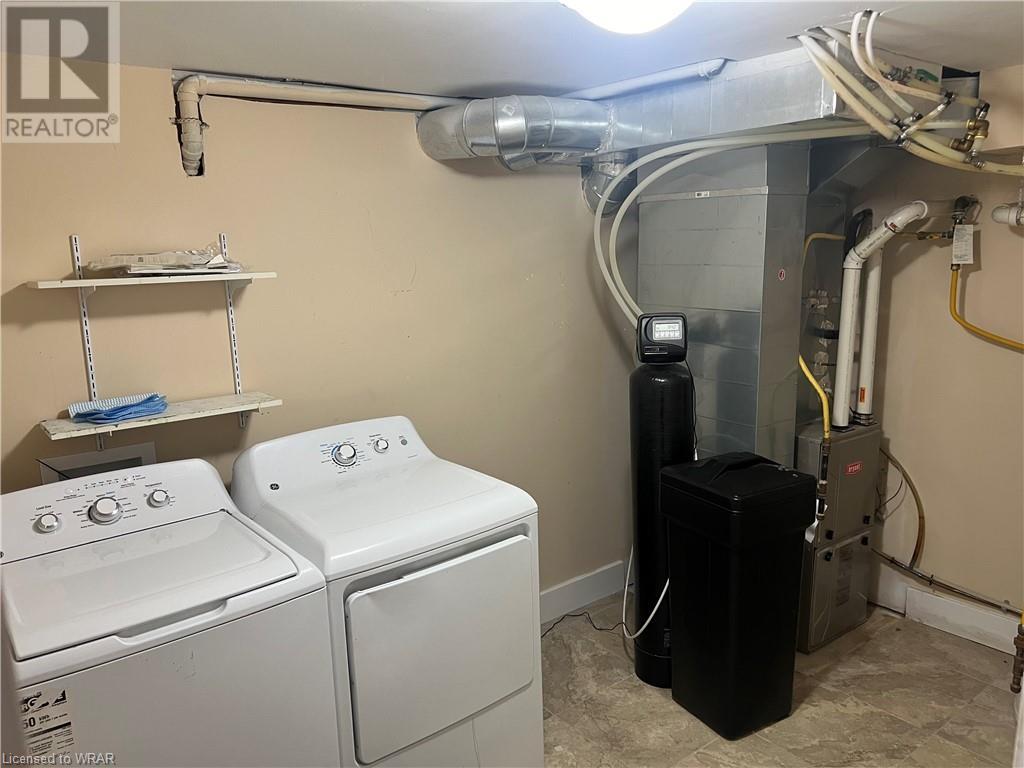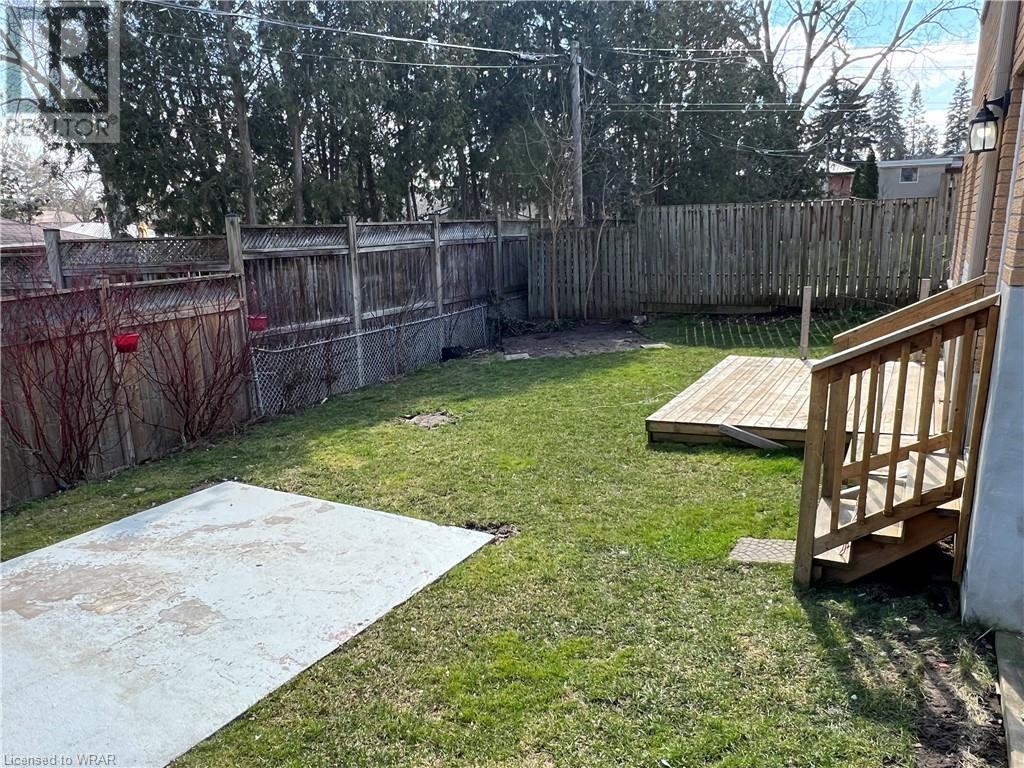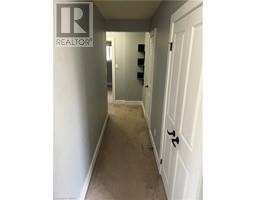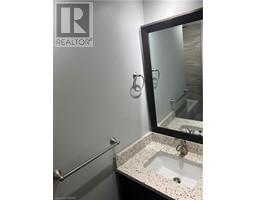3 Bedroom
3 Bathroom
1582
2 Level
Central Air Conditioning
Forced Air
$2,888 Monthly
Amazing property in the desirable Forest Hill neighbourhood of Kitchener, close to walking trails and parks plus easy access to Hwy 7/8. Fully renovated with stainless steel appliances, luxury kitchen with granite counters and espresso modern cabinets. You will be impresses with 1,582 sq ft of finished living space, featuring spacious 3 bedrooms and 2.5 bathrooms and a functional laundry room available just for you. This is a 2-storey unit with easy access from the driveway. You will be delighted with the private & fully fenced large backyard. Two parking spots are included. Don’t miss this great opportunity to have a new home. Book your private showing today! (id:47351)
Property Details
|
MLS® Number
|
40567206 |
|
Property Type
|
Single Family |
|
Amenities Near By
|
Hospital, Park, Schools, Shopping |
|
Equipment Type
|
Water Heater |
|
Features
|
Paved Driveway |
|
Parking Space Total
|
2 |
|
Rental Equipment Type
|
Water Heater |
Building
|
Bathroom Total
|
3 |
|
Bedrooms Above Ground
|
3 |
|
Bedrooms Total
|
3 |
|
Appliances
|
Dishwasher, Dryer, Refrigerator, Stove, Water Softener, Washer |
|
Architectural Style
|
2 Level |
|
Basement Development
|
Finished |
|
Basement Type
|
Full (finished) |
|
Construction Style Attachment
|
Detached |
|
Cooling Type
|
Central Air Conditioning |
|
Exterior Finish
|
Brick |
|
Fire Protection
|
Smoke Detectors |
|
Half Bath Total
|
1 |
|
Heating Fuel
|
Natural Gas |
|
Heating Type
|
Forced Air |
|
Stories Total
|
2 |
|
Size Interior
|
1582 |
|
Type
|
House |
|
Utility Water
|
Municipal Water |
Land
|
Access Type
|
Highway Access, Highway Nearby |
|
Acreage
|
No |
|
Land Amenities
|
Hospital, Park, Schools, Shopping |
|
Sewer
|
Municipal Sewage System |
|
Size Depth
|
117 Ft |
|
Size Frontage
|
50 Ft |
|
Size Total Text
|
Under 1/2 Acre |
|
Zoning Description
|
Res-4 |
Rooms
| Level |
Type |
Length |
Width |
Dimensions |
|
Basement |
Laundry Room |
|
|
7'3'' x 11'6'' |
|
Basement |
2pc Bathroom |
|
|
5'2'' x 6'6'' |
|
Basement |
Kitchen |
|
|
10'4'' x 15'6'' |
|
Basement |
Dining Room |
|
|
11'9'' x 10'1'' |
|
Basement |
Living Room |
|
|
11'9'' x 17'4'' |
|
Main Level |
4pc Bathroom |
|
|
8'5'' x 5'11'' |
|
Main Level |
Bedroom |
|
|
13'10'' x 8'10'' |
|
Main Level |
Bedroom |
|
|
10'4'' x 14'0'' |
|
Main Level |
Full Bathroom |
|
|
8'10'' x 5'0'' |
|
Main Level |
Primary Bedroom |
|
|
11'9'' x 15'11'' |
https://www.realtor.ca/real-estate/26711255/19-yager-avenue-unit-b-kitchener
