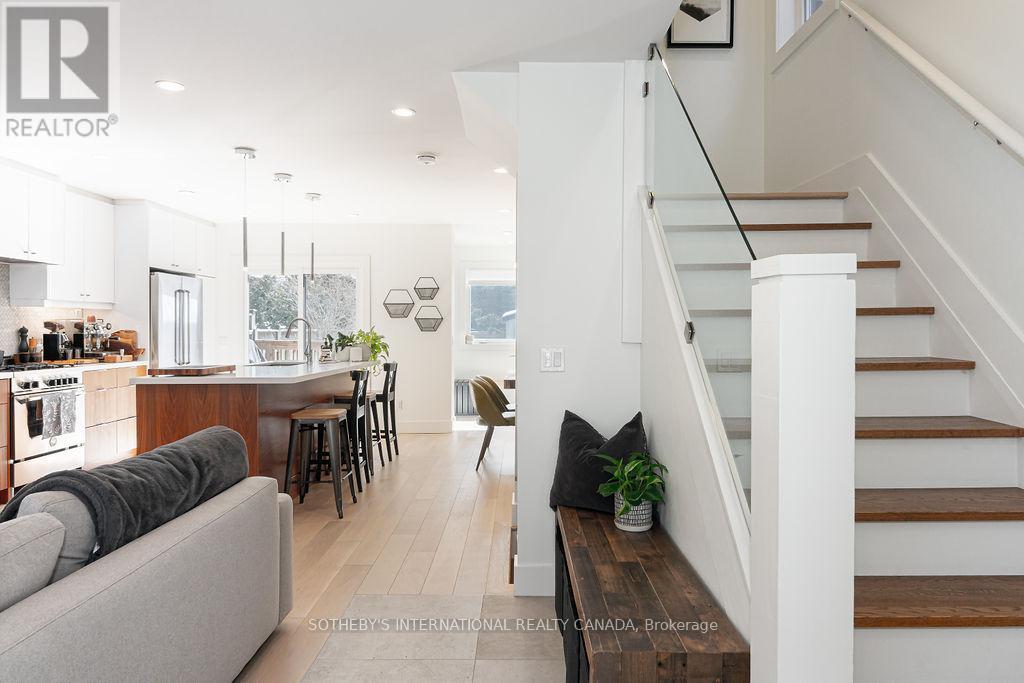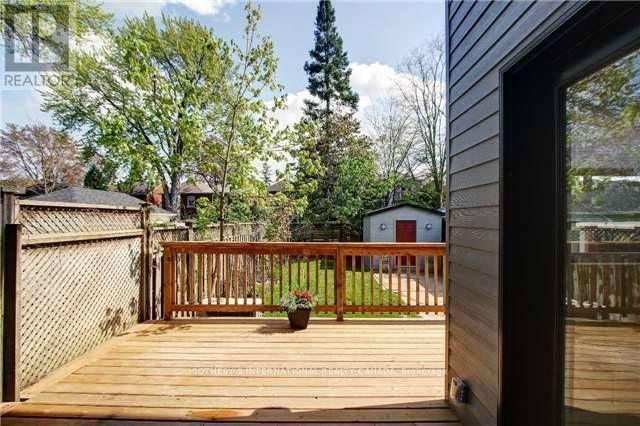4 Bedroom
4 Bathroom
Fireplace
Central Air Conditioning
Forced Air
$7,000 Monthly
Baby Point Luxury! Custom-renovated (to brick 2018) 2-Storey + 3rd level Loft on quietest street. Classic foursquare meets modern open concept. Light-filled principal rooms, epicurean kitchen (quartz, hi-end Euro SS), master suites w/ensuite, finished basement, beautiful backyard. Lots of indoor and outdoor space plus just a short trip to Bloor West with shops, restaurants, and more! (id:47351)
Property Details
|
MLS® Number
|
W12111374 |
|
Property Type
|
Single Family |
|
Community Name
|
Lambton Baby Point |
|
Parking Space Total
|
2 |
Building
|
Bathroom Total
|
4 |
|
Bedrooms Above Ground
|
3 |
|
Bedrooms Below Ground
|
1 |
|
Bedrooms Total
|
4 |
|
Amenities
|
Fireplace(s) |
|
Appliances
|
Dishwasher, Dryer, Stove, Washer, Refrigerator |
|
Basement Development
|
Finished |
|
Basement Type
|
N/a (finished) |
|
Construction Style Attachment
|
Detached |
|
Cooling Type
|
Central Air Conditioning |
|
Exterior Finish
|
Brick Facing |
|
Fireplace Present
|
Yes |
|
Fireplace Total
|
1 |
|
Flooring Type
|
Hardwood, Carpeted |
|
Foundation Type
|
Unknown |
|
Half Bath Total
|
1 |
|
Heating Fuel
|
Natural Gas |
|
Heating Type
|
Forced Air |
|
Stories Total
|
3 |
|
Type
|
House |
|
Utility Water
|
Municipal Water |
Parking
Land
|
Acreage
|
No |
|
Sewer
|
Sanitary Sewer |
|
Size Depth
|
125 Ft |
|
Size Frontage
|
25 Ft |
|
Size Irregular
|
25 X 125 Ft |
|
Size Total Text
|
25 X 125 Ft|under 1/2 Acre |
Rooms
| Level |
Type |
Length |
Width |
Dimensions |
|
Second Level |
Primary Bedroom |
3.86 m |
2.9 m |
3.86 m x 2.9 m |
|
Second Level |
Bedroom 2 |
3.25 m |
2.95 m |
3.25 m x 2.95 m |
|
Second Level |
Bedroom 3 |
3.25 m |
2.95 m |
3.25 m x 2.95 m |
|
Third Level |
Bedroom 4 |
6.38 m |
3.43 m |
6.38 m x 3.43 m |
|
Lower Level |
Recreational, Games Room |
5.16 m |
3.94 m |
5.16 m x 3.94 m |
|
Lower Level |
Utility Room |
3.68 m |
2.01 m |
3.68 m x 2.01 m |
|
Main Level |
Living Room |
3.66 m |
3.38 m |
3.66 m x 3.38 m |
|
Main Level |
Kitchen |
3.66 m |
3.38 m |
3.66 m x 3.38 m |
|
Main Level |
Dining Room |
3.66 m |
3.38 m |
3.66 m x 3.38 m |
https://www.realtor.ca/real-estate/28231871/19-valleyview-gardens-toronto-lambton-baby-point-lambton-baby-point










































