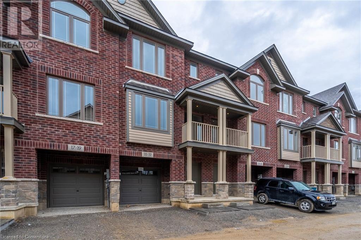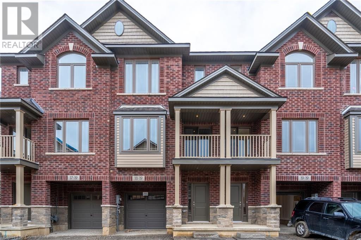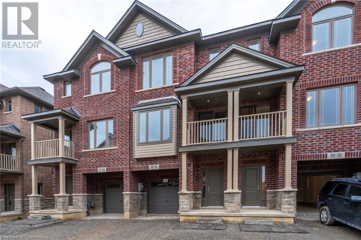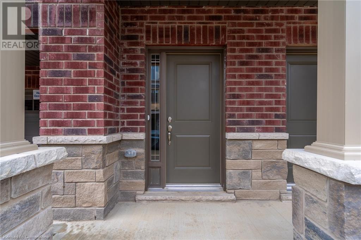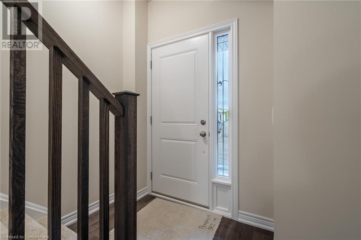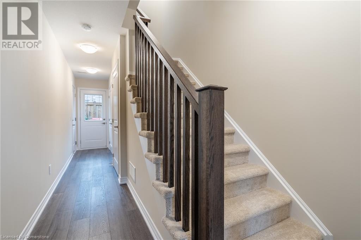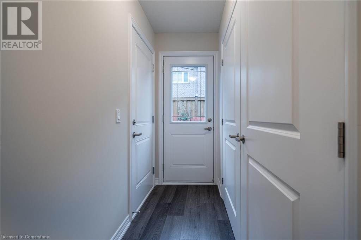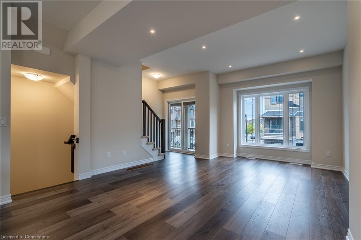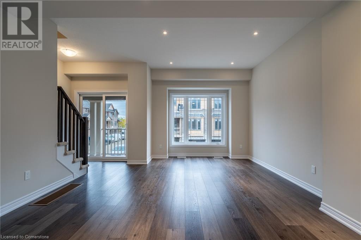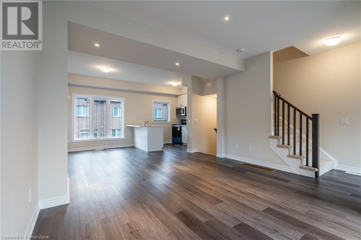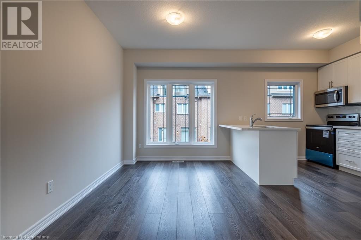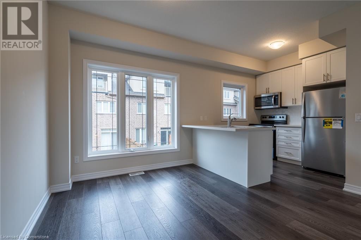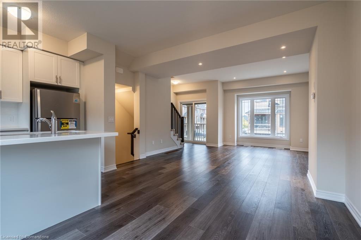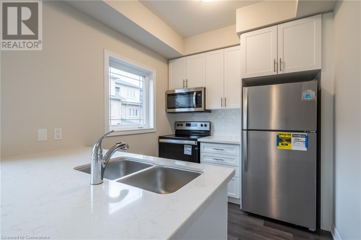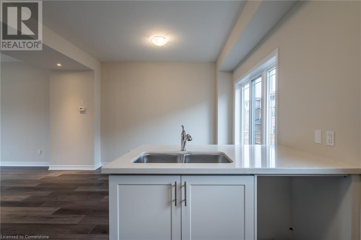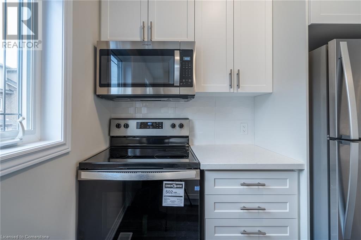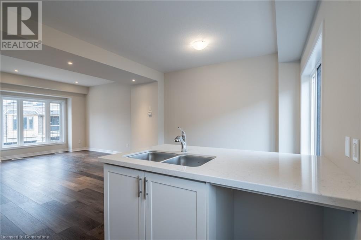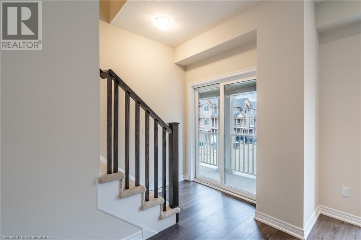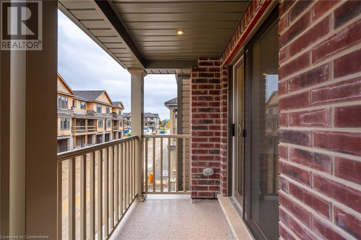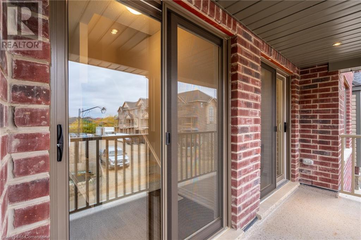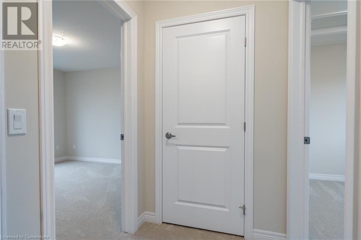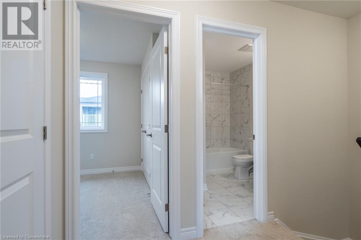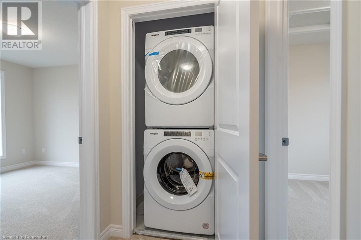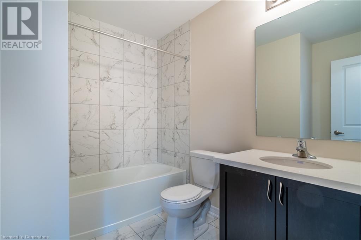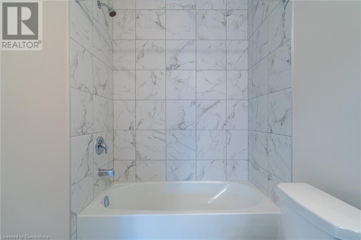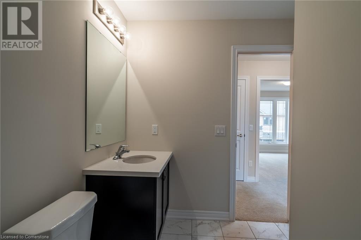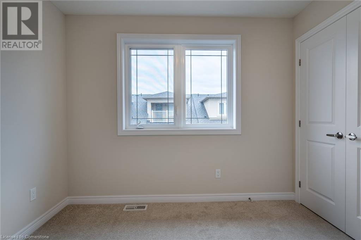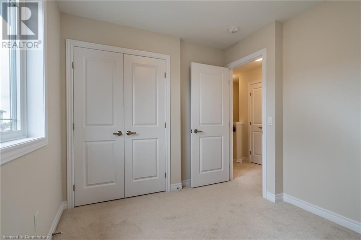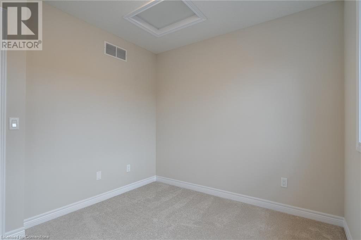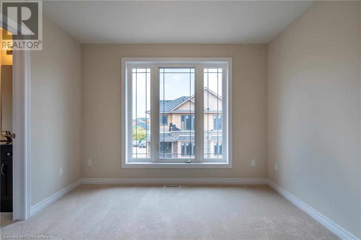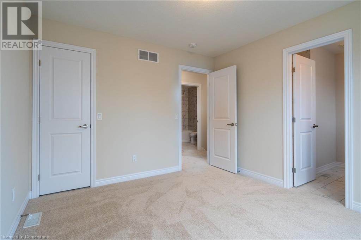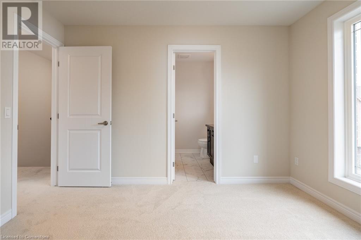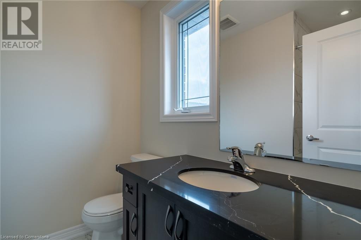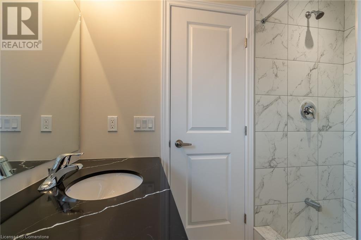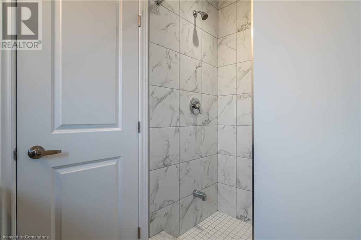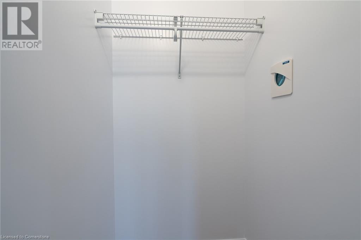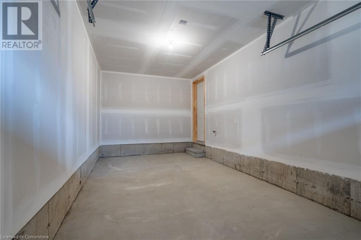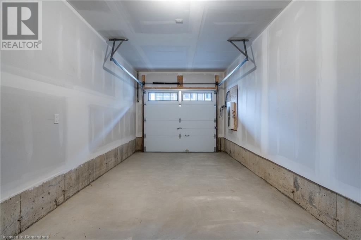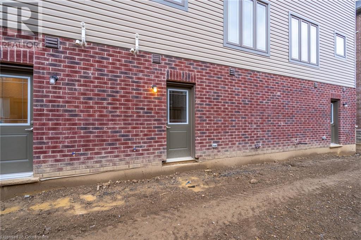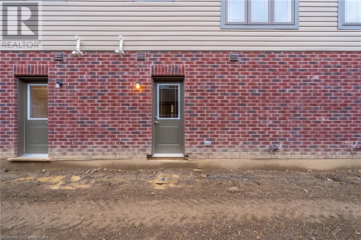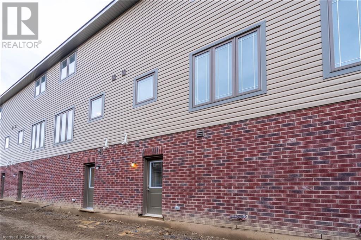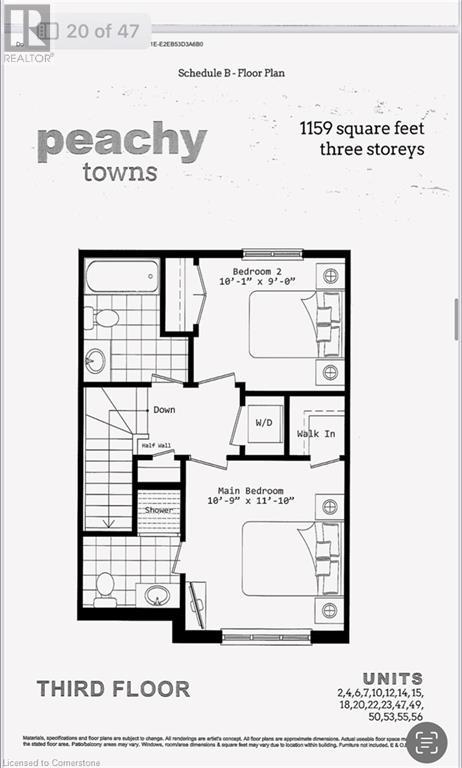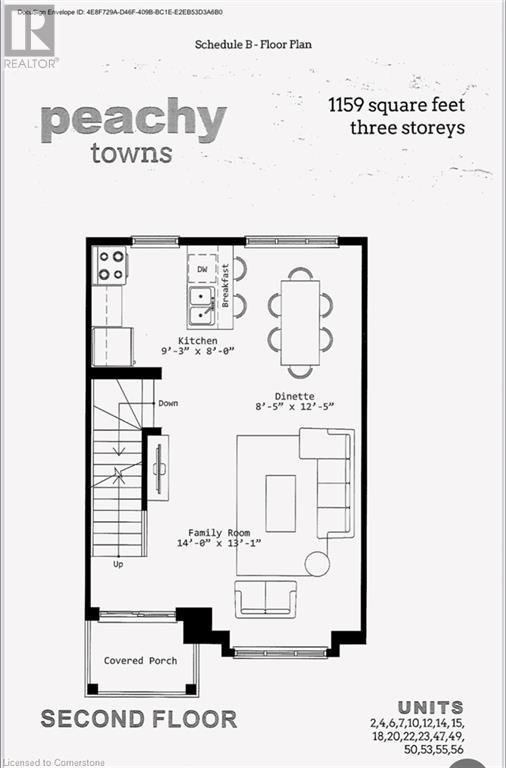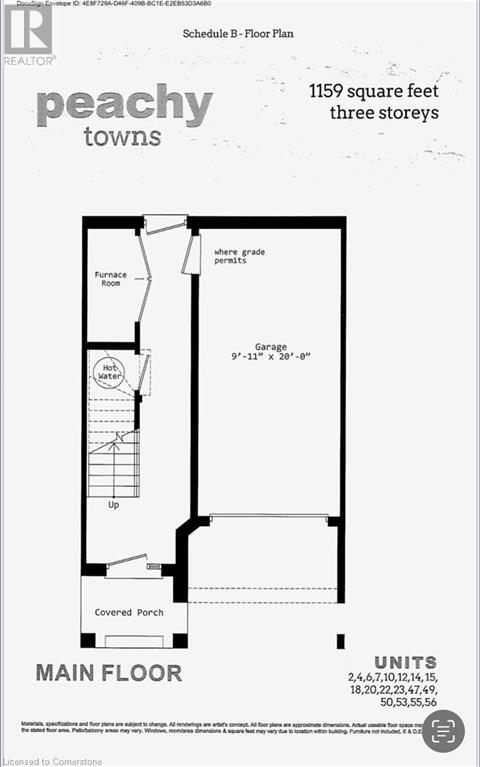2 Bedroom
2 Bathroom
1,159 ft2
3 Level
Central Air Conditioning
Forced Air
$2,700 MonthlyInsurance
3-storey, 2 bedroom, 2 bathroom end unit townhouse with a private balcony, that has been this tastefully upgraded. The Upgraded kitchen with stainless steel appliances, quartz counters + modern backsplash + extended height uppers is perfect for the home chef. The open-concept dinette and living room with pot lights and walk-out to balcony are an entertainer's dream. Third floor master bedroom with ensuite and walk-in closet, has a large window + plenty of space for a king-sized bed. Full-sized washer + dryer on the same level as the two bedrooms means never having to run downstairs to do laundry. Inside entry from one-car garage + one car driveway parking. Conveniently located steps away from schools, close to nature trails, highways + shopping. (id:47351)
Property Details
|
MLS® Number
|
40756871 |
|
Property Type
|
Single Family |
|
Amenities Near By
|
Park, Playground, Public Transit, Schools |
|
Community Features
|
Quiet Area, School Bus |
|
Equipment Type
|
Water Heater |
|
Features
|
Southern Exposure, Paved Driveway, Automatic Garage Door Opener |
|
Parking Space Total
|
2 |
|
Rental Equipment Type
|
Water Heater |
Building
|
Bathroom Total
|
2 |
|
Bedrooms Above Ground
|
2 |
|
Bedrooms Total
|
2 |
|
Appliances
|
Dishwasher, Dryer, Refrigerator, Stove, Washer, Microwave Built-in, Window Coverings, Garage Door Opener |
|
Architectural Style
|
3 Level |
|
Basement Type
|
None |
|
Constructed Date
|
2023 |
|
Construction Style Attachment
|
Attached |
|
Cooling Type
|
Central Air Conditioning |
|
Exterior Finish
|
Brick, Other |
|
Foundation Type
|
Poured Concrete |
|
Heating Fuel
|
Natural Gas |
|
Heating Type
|
Forced Air |
|
Stories Total
|
3 |
|
Size Interior
|
1,159 Ft2 |
|
Type
|
Row / Townhouse |
|
Utility Water
|
Municipal Water |
Parking
|
Attached Garage
|
|
|
Visitor Parking
|
|
Land
|
Acreage
|
No |
|
Land Amenities
|
Park, Playground, Public Transit, Schools |
|
Sewer
|
Municipal Sewage System |
|
Size Depth
|
62 Ft |
|
Size Frontage
|
18 Ft |
|
Size Total Text
|
Under 1/2 Acre |
|
Zoning Description
|
Rm3-64 |
Rooms
| Level |
Type |
Length |
Width |
Dimensions |
|
Second Level |
Living Room |
|
|
14'0'' x 13'1'' |
|
Second Level |
Dinette |
|
|
12'5'' x 8'5'' |
|
Second Level |
Kitchen |
|
|
9'3'' x 8'0'' |
|
Third Level |
Laundry Room |
|
|
4'0'' x 4'0'' |
|
Third Level |
4pc Bathroom |
|
|
8'0'' x 4'0'' |
|
Third Level |
Bedroom |
|
|
10'1'' x 9'0'' |
|
Third Level |
3pc Bathroom |
|
|
8'0'' x 6'0'' |
|
Third Level |
Primary Bedroom |
|
|
11'10'' x 10'9'' |
|
Main Level |
Storage |
|
|
8'0'' x 16'0'' |
https://www.realtor.ca/real-estate/28683556/19-picardy-drive-drive-unit-18-hamilton
