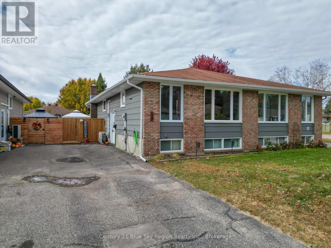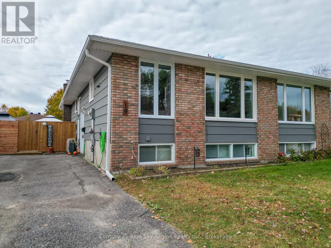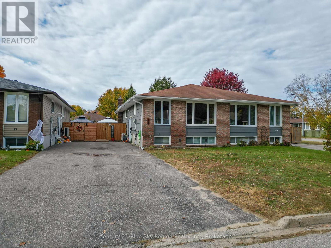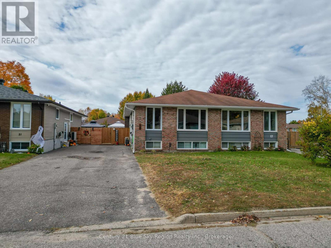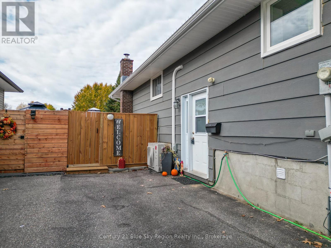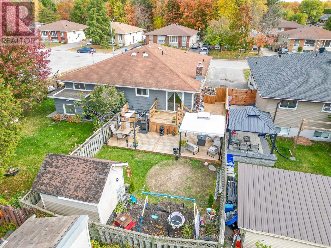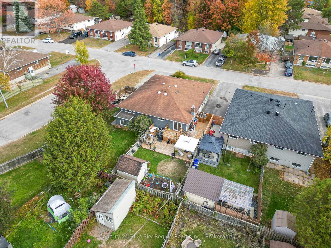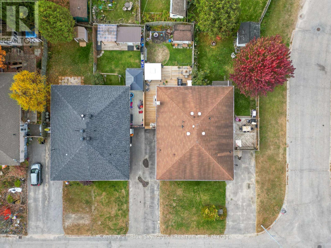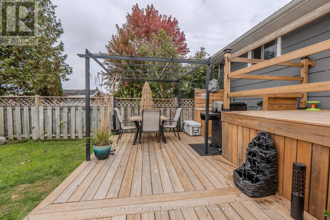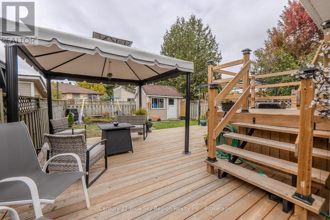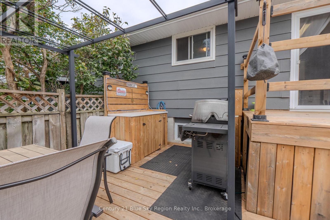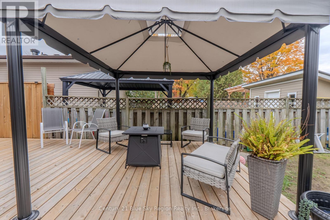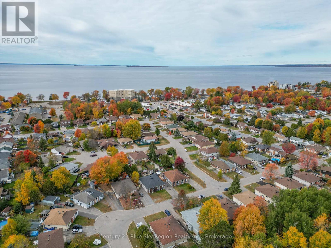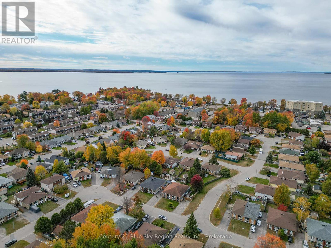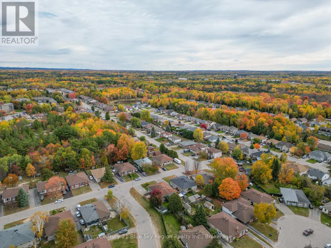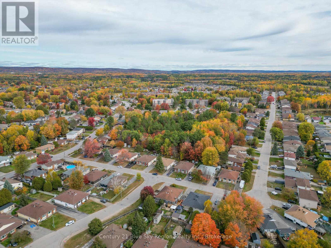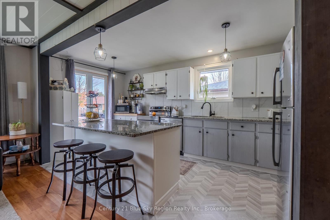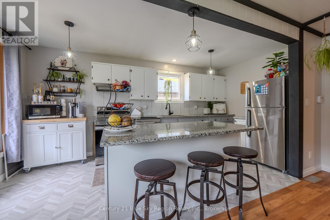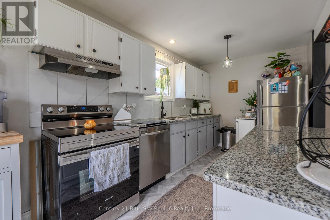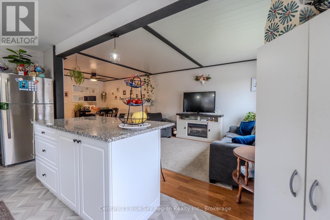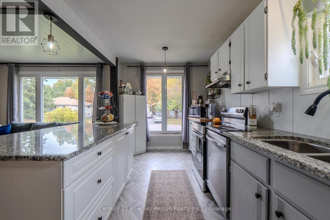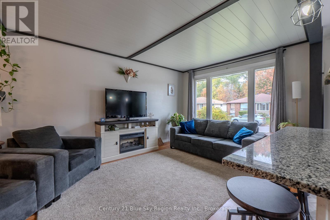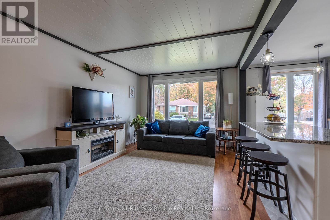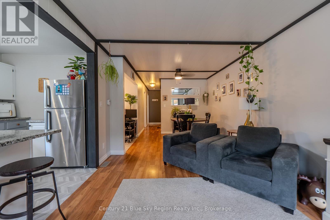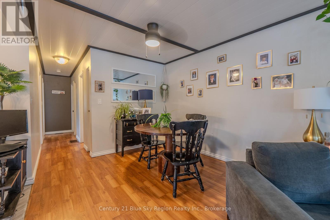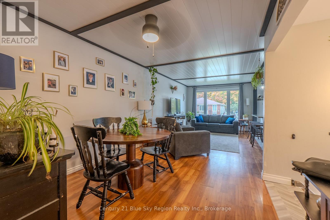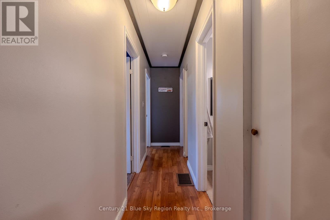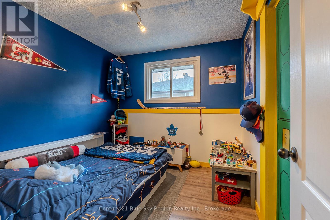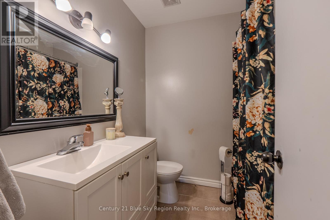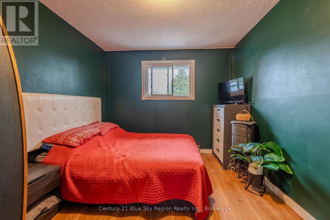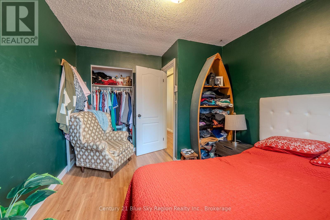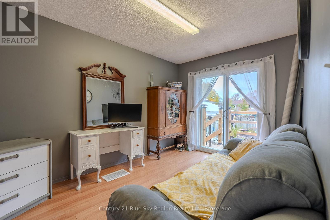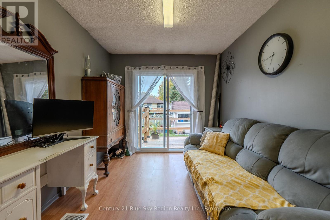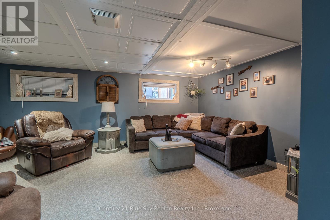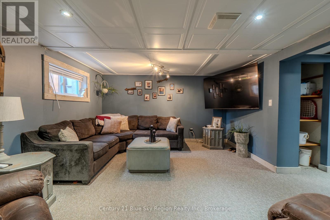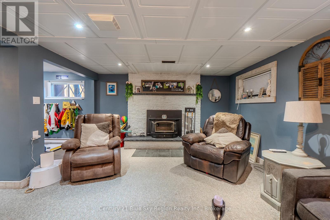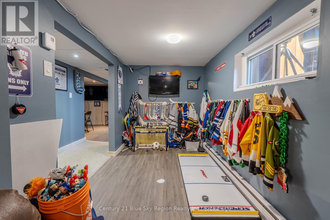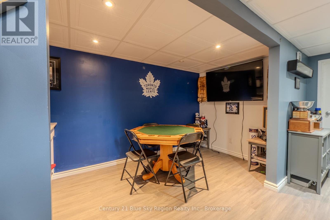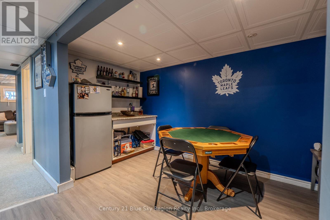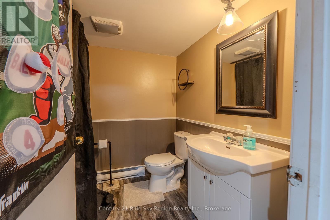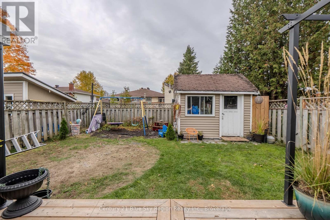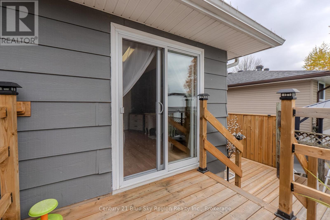4 Bedroom
2 Bathroom
700 - 1,100 ft2
Bungalow
Fireplace
Wall Unit
Heat Pump
$399,900
Welcome to 19 Massey in family-friendly West Ferris. Close to the high school and many other amenities, this 4 bedroom, 2 bathroom semi is ready for a new family. Plenty of updates over the past 6 years, with new granite counter tops on both the island and the kitchen counter, Samsung dishwasher, stove and dryer new in 2024, outside kitchen counter top quartz in 2023, heat pump installed (with a/c) in 2021, all upstairs windows (excluding patio doors) 2020, deck built in 2023, walkway to deck 2024, garbage storage built in 2024, recreation room opened up and extended in 2019, soffit/facia/eavestrough in 2021, and all brand new electronic thermostats installed (7). Upstairs, you have 3 bedrooms, 4 pc. bathroom, dining area, living room, and a kitchen with island. The basement has one bedroom, a 3 pc. bathroom, recreation room, utility room, as well as two other bonus rooms, one with a bar sink and fridge, and the other just off the recreation room used as a kids toy/play area. This is a great family home in a great area and is welcoming a new family. Don't miss out on this solid house in beautiful West Ferris, it won't last long!!! (id:47351)
Open House
This property has open houses!
Starts at:
10:30 am
Ends at:
12:00 pm
Property Details
|
MLS® Number
|
X12463879 |
|
Property Type
|
Single Family |
|
Community Name
|
Ferris |
|
Equipment Type
|
Water Heater |
|
Features
|
Gazebo, Sump Pump |
|
Parking Space Total
|
3 |
|
Rental Equipment Type
|
Water Heater |
|
Structure
|
Deck, Shed |
Building
|
Bathroom Total
|
2 |
|
Bedrooms Above Ground
|
3 |
|
Bedrooms Below Ground
|
1 |
|
Bedrooms Total
|
4 |
|
Age
|
31 To 50 Years |
|
Amenities
|
Fireplace(s), Separate Heating Controls |
|
Appliances
|
Water Heater, Water Meter, Dishwasher, Dryer, Stove, Washer, Refrigerator |
|
Architectural Style
|
Bungalow |
|
Basement Development
|
Finished |
|
Basement Type
|
Full (finished) |
|
Construction Style Attachment
|
Semi-detached |
|
Cooling Type
|
Wall Unit |
|
Exterior Finish
|
Brick |
|
Fireplace Present
|
Yes |
|
Fireplace Total
|
1 |
|
Fireplace Type
|
Insert |
|
Flooring Type
|
Laminate, Vinyl |
|
Foundation Type
|
Block |
|
Heating Fuel
|
Electric |
|
Heating Type
|
Heat Pump |
|
Stories Total
|
1 |
|
Size Interior
|
700 - 1,100 Ft2 |
|
Type
|
House |
|
Utility Water
|
Municipal Water |
Parking
Land
|
Acreage
|
No |
|
Fence Type
|
Fully Fenced |
|
Sewer
|
Sanitary Sewer |
|
Size Depth
|
111 Ft ,1 In |
|
Size Frontage
|
30 Ft |
|
Size Irregular
|
30 X 111.1 Ft |
|
Size Total Text
|
30 X 111.1 Ft |
|
Zoning Description
|
R3 Residential |
Rooms
| Level |
Type |
Length |
Width |
Dimensions |
|
Basement |
Recreational, Games Room |
5.6083 m |
4.0234 m |
5.6083 m x 4.0234 m |
|
Basement |
Bedroom 4 |
3.3223 m |
2.7737 m |
3.3223 m x 2.7737 m |
|
Basement |
Utility Room |
5.0902 m |
1.8593 m |
5.0902 m x 1.8593 m |
|
Basement |
Other |
3.9319 m |
2.0117 m |
3.9319 m x 2.0117 m |
|
Basement |
Games Room |
3.0785 m |
1.8623 m |
3.0785 m x 1.8623 m |
|
Basement |
Bathroom |
|
|
Measurements not available |
|
Main Level |
Dining Room |
2.4689 m |
2.1031 m |
2.4689 m x 2.1031 m |
|
Main Level |
Living Room |
5.1816 m |
3.1699 m |
5.1816 m x 3.1699 m |
|
Main Level |
Kitchen |
5.1511 m |
2.5603 m |
5.1511 m x 2.5603 m |
|
Main Level |
Bathroom |
|
|
Measurements not available |
|
Main Level |
Bedroom |
2.8042 m |
2.4719 m |
2.8042 m x 2.4719 m |
|
Main Level |
Bedroom 2 |
4.0234 m |
2.4719 m |
4.0234 m x 2.4719 m |
|
Main Level |
Bedroom 3 |
3.6911 m |
2.7737 m |
3.6911 m x 2.7737 m |
Utilities
|
Cable
|
Installed |
|
Electricity
|
Installed |
|
Sewer
|
Installed |
https://www.realtor.ca/real-estate/28992867/19-massey-drive-north-bay-ferris-ferris
