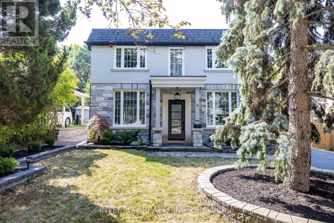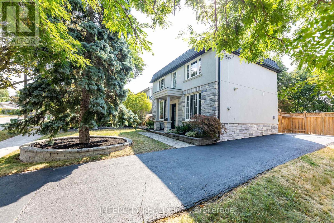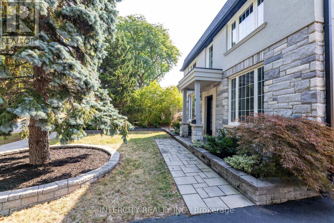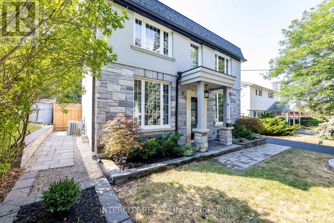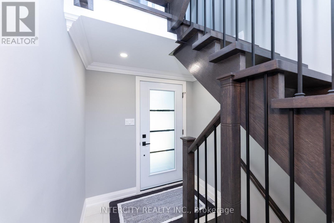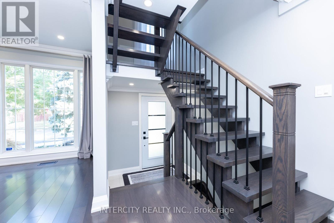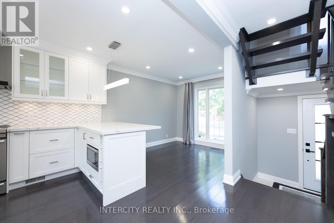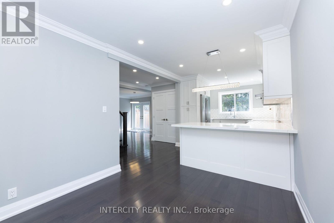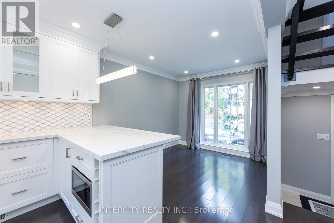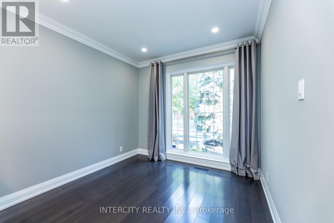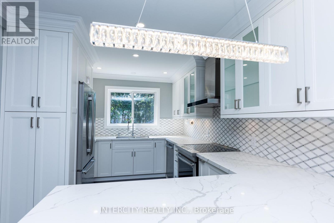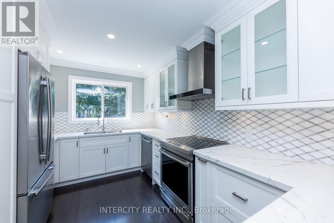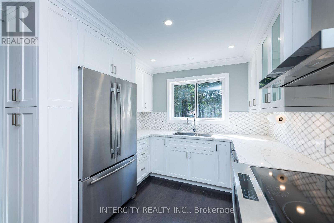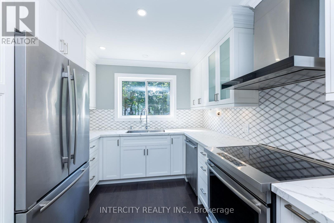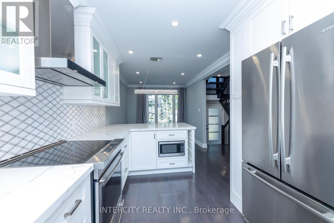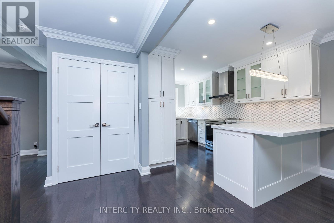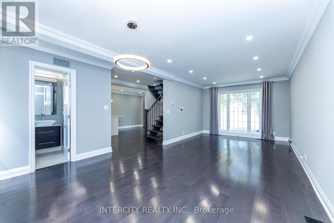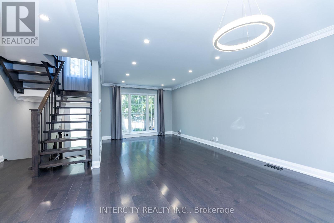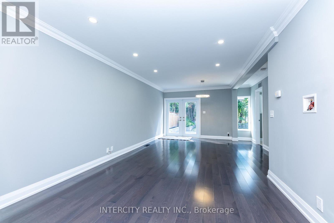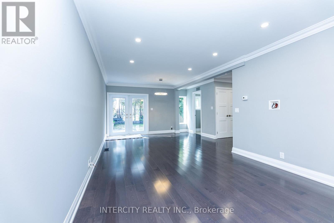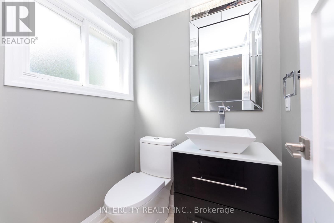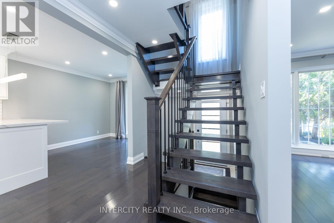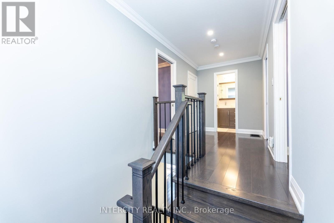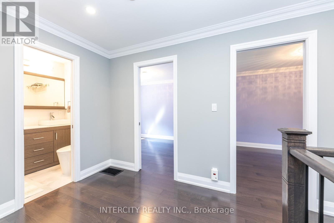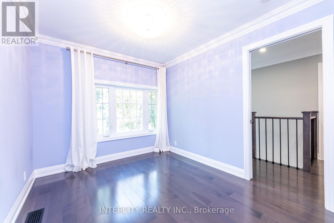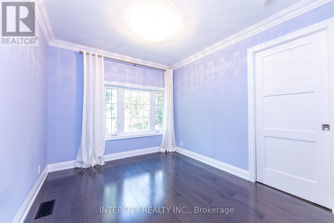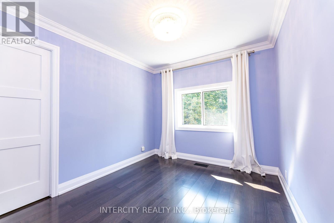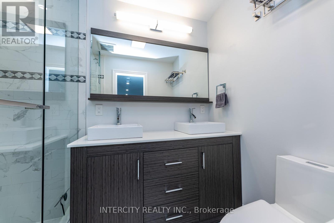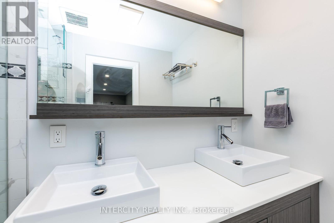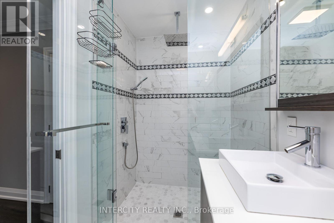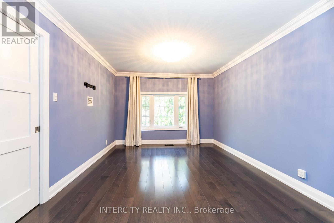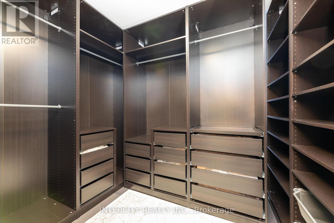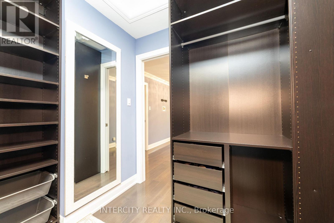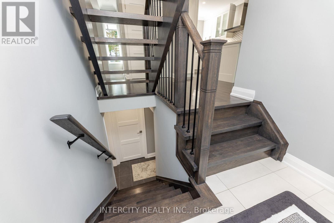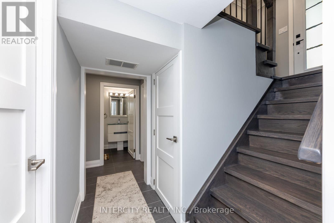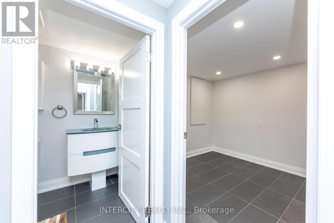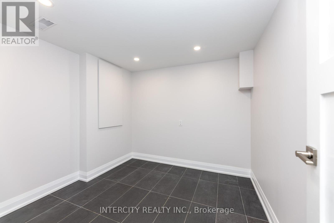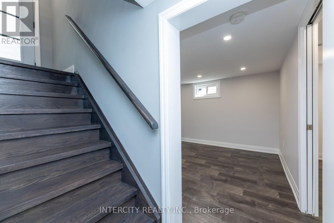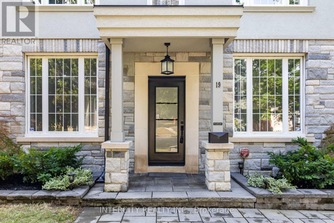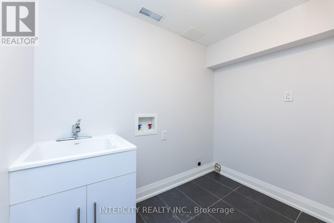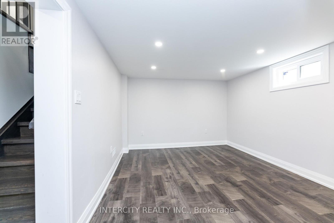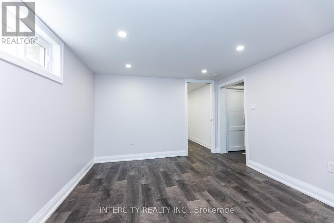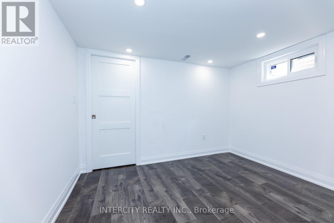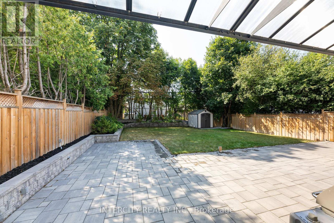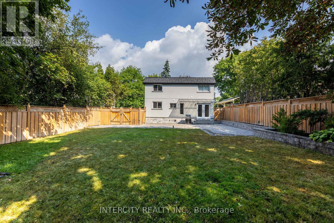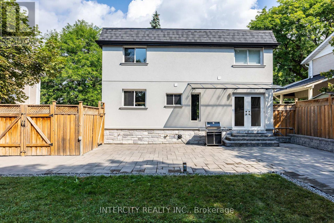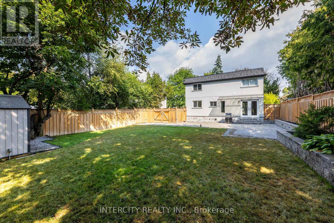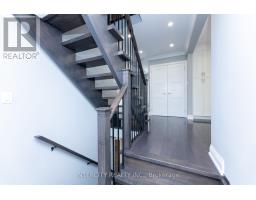5 Bedroom
3 Bathroom
1,100 - 1,500 ft2
Central Air Conditioning
Forced Air
$1,599,000
Welcome to the bright, immaculate , spacious well maintained open concept home with total size 2226 Sq. Ft. Interior and exterior were completely renovated in 2021. Home Features hardwood floors throughout, pot lights, crown molding, ceramic tiles , modern Kitchen with quartz countertop, backsplash, Jenn Air s/s appliances. Walk out from living room to private treed, fully fenced landscaped backyard with 870 sq.ft stone patio, and garden shed. Front of home is fully landscaped with stone entrance. Home is equipped with underground irrigation system for both front and rear lawns. For convenience, stacked washer/dryer is located on the 2nd Floor. Hot water source is a natural gas tankless water heater. The primary bedroom boasts of a large walk in closet and large windows. Finished basement with large living room, 3pc washroom, 1 bedroom , 5th room can be used as a bedroom, ample storage areas and additional Laundry 'ready' room Private driveway holds 4 cars. Ideally located close to Leslie Subway, NYGH, Hwys 401, 404, Fairview and Bayview Village shopping malls, Schools, public transportation. (id:47351)
Property Details
|
MLS® Number
|
C12344384 |
|
Property Type
|
Single Family |
|
Community Name
|
Don Valley Village |
|
Amenities Near By
|
Hospital, Park, Place Of Worship, Public Transit |
|
Equipment Type
|
Water Heater, Water Heater - Tankless |
|
Features
|
Ravine, Carpet Free |
|
Parking Space Total
|
4 |
|
Rental Equipment Type
|
Water Heater, Water Heater - Tankless |
|
Structure
|
Shed |
Building
|
Bathroom Total
|
3 |
|
Bedrooms Above Ground
|
4 |
|
Bedrooms Below Ground
|
1 |
|
Bedrooms Total
|
5 |
|
Age
|
51 To 99 Years |
|
Appliances
|
Water Heater - Tankless, Dryer, Washer, Window Coverings |
|
Basement Development
|
Finished |
|
Basement Type
|
Full (finished) |
|
Construction Style Attachment
|
Detached |
|
Cooling Type
|
Central Air Conditioning |
|
Exterior Finish
|
Brick |
|
Fire Protection
|
Smoke Detectors |
|
Flooring Type
|
Hardwood |
|
Foundation Type
|
Concrete |
|
Half Bath Total
|
1 |
|
Heating Fuel
|
Natural Gas |
|
Heating Type
|
Forced Air |
|
Stories Total
|
2 |
|
Size Interior
|
1,100 - 1,500 Ft2 |
|
Type
|
House |
|
Utility Water
|
Municipal Water |
Parking
Land
|
Acreage
|
No |
|
Fence Type
|
Fully Fenced, Fenced Yard |
|
Land Amenities
|
Hospital, Park, Place Of Worship, Public Transit |
|
Sewer
|
Sanitary Sewer |
|
Size Depth
|
120 Ft |
|
Size Frontage
|
50 Ft |
|
Size Irregular
|
50 X 120 Ft |
|
Size Total Text
|
50 X 120 Ft |
Rooms
| Level |
Type |
Length |
Width |
Dimensions |
|
Second Level |
Primary Bedroom |
4.37 m |
3.38 m |
4.37 m x 3.38 m |
|
Second Level |
Bedroom 2 |
3.43 m |
2.74 m |
3.43 m x 2.74 m |
|
Second Level |
Bedroom 3 |
3.43 m |
2.74 m |
3.43 m x 2.74 m |
|
Basement |
Living Room |
3.99 m |
3.3 m |
3.99 m x 3.3 m |
|
Basement |
Bedroom 4 |
3.31 m |
3 m |
3.31 m x 3 m |
|
Basement |
Bedroom 5 |
2.69 m |
2.62 m |
2.69 m x 2.62 m |
|
Main Level |
Living Room |
7.14 m |
3.35 m |
7.14 m x 3.35 m |
|
Main Level |
Dining Room |
3.38 m |
2.76 m |
3.38 m x 2.76 m |
|
Main Level |
Eating Area |
2.79 m |
2.79 m |
2.79 m x 2.79 m |
|
Main Level |
Kitchen |
4.32 m |
2.13 m |
4.32 m x 2.13 m |
Utilities
|
Cable
|
Available |
|
Electricity
|
Installed |
|
Sewer
|
Installed |
https://www.realtor.ca/real-estate/28732829/19-marowyne-drive-toronto-don-valley-village-don-valley-village
