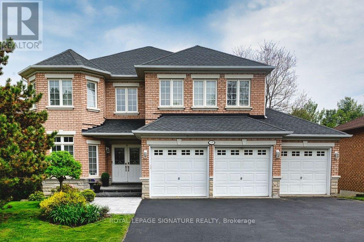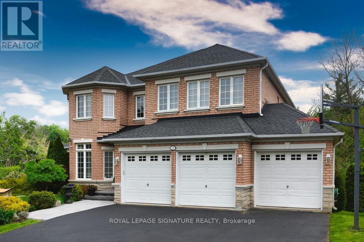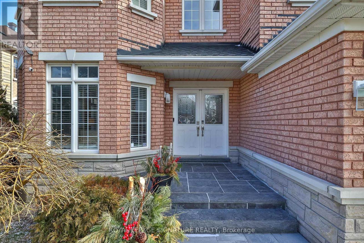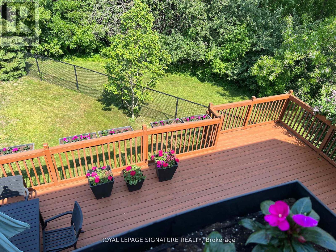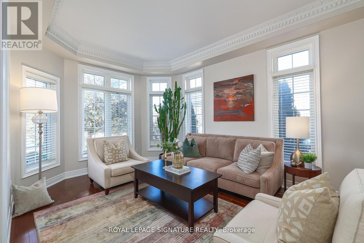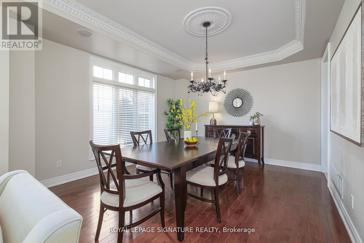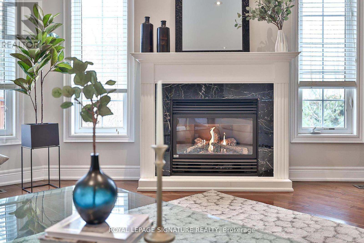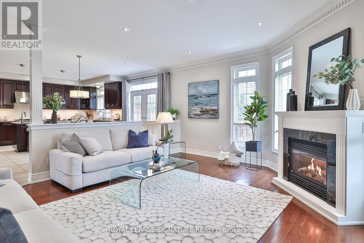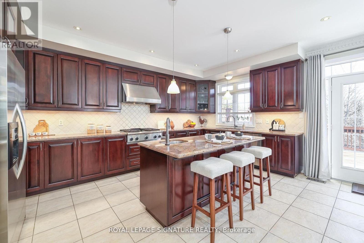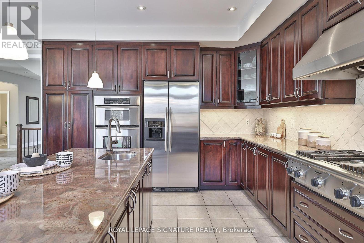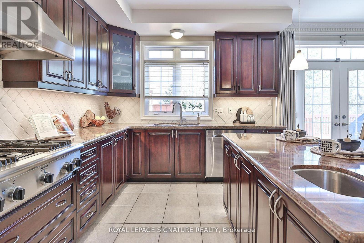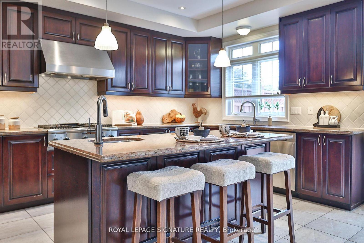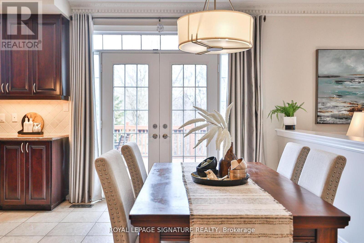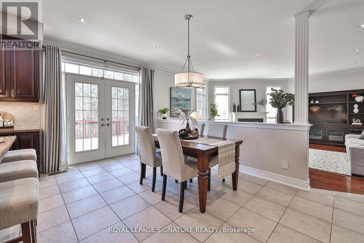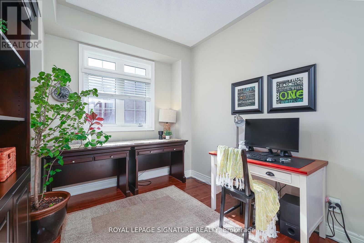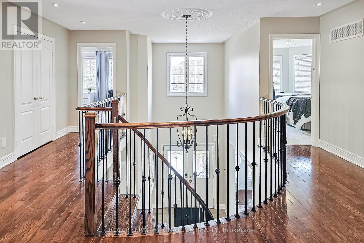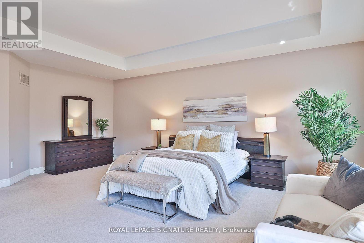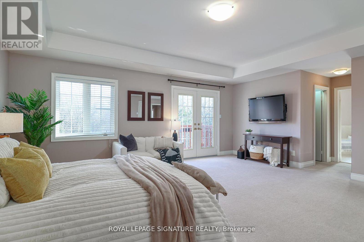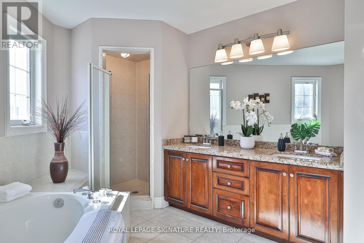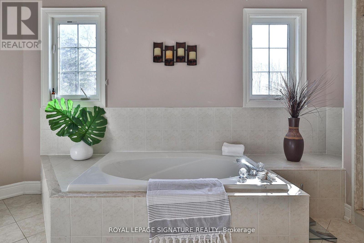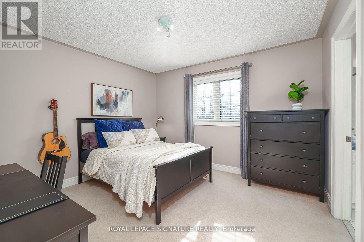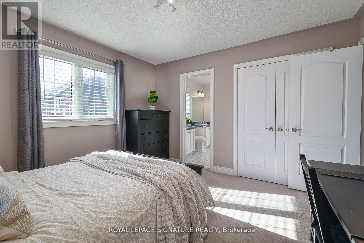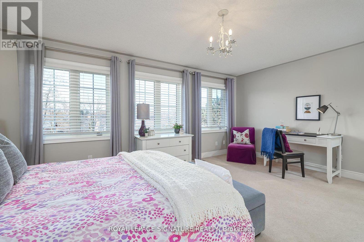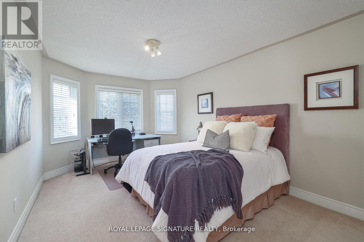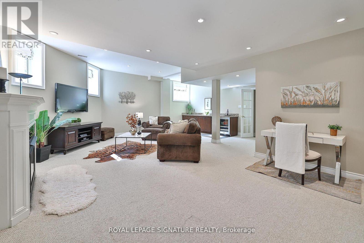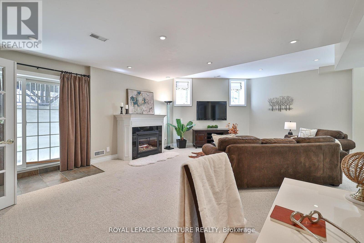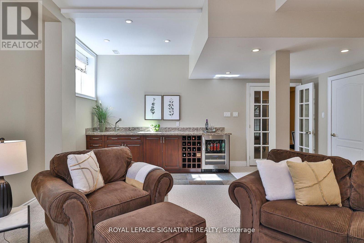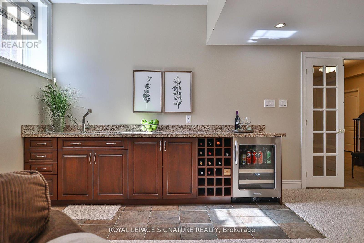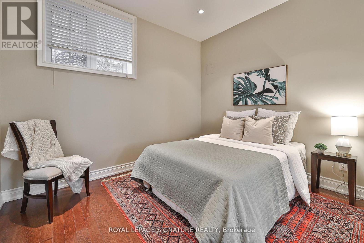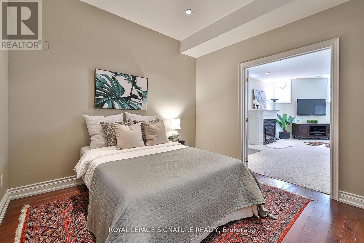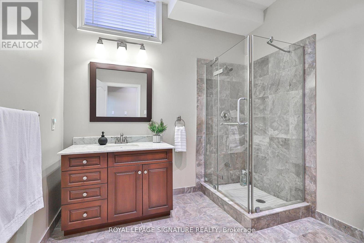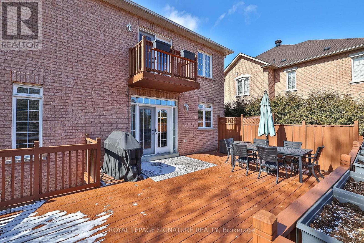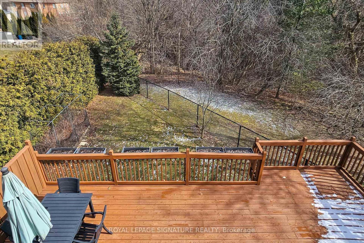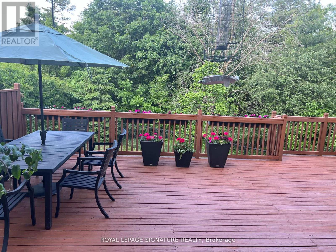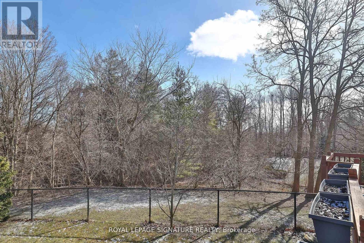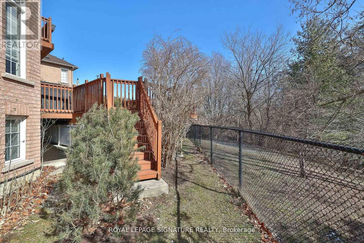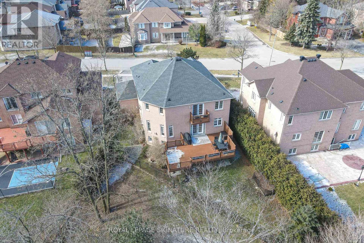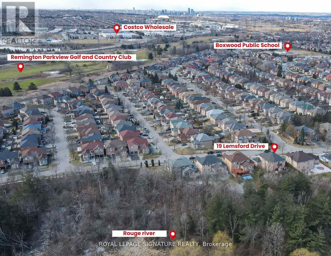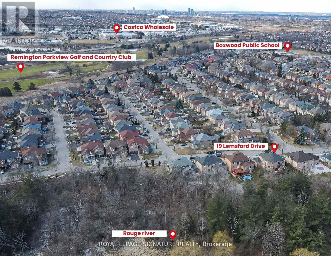5 Bedroom
5 Bathroom
Fireplace
Central Air Conditioning
Forced Air
$2,499,000
Step into the extraordinary at 19 Lemsford Dr. A stunning executive home on a very private & exclusive ravine lot. Featuring 4+1 bedrooms, 5 baths, a 3-car garage w/electric car charging outlet & a bright walk-out basement, offering endless possibilities for an in-law suite or your own private retreat. Crafted by Chiavatti this home boasts over 4500 sq ft of meticulously designed living space, adorned with exquisite touches such as main floor transom windows, an expanded foyer, chef's kitchen & oversized deck with tranquil ravine views - the perfect backdrop for both elegant gatherings & cherished family moments. Nestled in the family-friendly Rouge Fairways community, surrounded by lush green spaces & top-rated schools, this home is conveniently located near essential amenities such as Costco, Sunny Food Mrkt, restaurants, and more. Don't miss out on the chance to experience the lifestyle you've always dreamed of - schedule your viewing today! **** EXTRAS **** Roof (Approx 7yrs), CAC(Approx 3 yrs), CV & E, 200-amp, Elec car charging outlet, 2 gas fireplace, Gas BBQ hookup, Inground sprinklers, Built-in speakers in dining rm, Plaster crown molding. (id:47351)
Property Details
|
MLS® Number
|
N8277050 |
|
Property Type
|
Single Family |
|
Community Name
|
Rouge Fairways |
|
Amenities Near By
|
Park, Place Of Worship, Public Transit |
|
Features
|
Ravine |
|
Parking Space Total
|
6 |
Building
|
Bathroom Total
|
5 |
|
Bedrooms Above Ground
|
4 |
|
Bedrooms Below Ground
|
1 |
|
Bedrooms Total
|
5 |
|
Basement Development
|
Finished |
|
Basement Features
|
Walk-up |
|
Basement Type
|
N/a (finished) |
|
Construction Style Attachment
|
Detached |
|
Cooling Type
|
Central Air Conditioning |
|
Exterior Finish
|
Brick |
|
Fireplace Present
|
Yes |
|
Heating Fuel
|
Natural Gas |
|
Heating Type
|
Forced Air |
|
Stories Total
|
2 |
|
Type
|
House |
Parking
Land
|
Acreage
|
No |
|
Land Amenities
|
Park, Place Of Worship, Public Transit |
|
Size Irregular
|
65.68 X 143.41 Ft ; Irregular |
|
Size Total Text
|
65.68 X 143.41 Ft ; Irregular |
Rooms
| Level |
Type |
Length |
Width |
Dimensions |
|
Second Level |
Primary Bedroom |
5.95 m |
5.93 m |
5.95 m x 5.93 m |
|
Second Level |
Bedroom 2 |
4.88 m |
3.3 m |
4.88 m x 3.3 m |
|
Second Level |
Bedroom 3 |
3.63 m |
3.65 m |
3.63 m x 3.65 m |
|
Second Level |
Bedroom 4 |
5.34 m |
3.74 m |
5.34 m x 3.74 m |
|
Basement |
Recreational, Games Room |
7.61 m |
7.35 m |
7.61 m x 7.35 m |
|
Basement |
Bedroom 5 |
3.29 m |
3.37 m |
3.29 m x 3.37 m |
|
Main Level |
Living Room |
9.01 m |
3.9 m |
9.01 m x 3.9 m |
|
Main Level |
Dining Room |
9.01 m |
3.9 m |
9.01 m x 3.9 m |
|
Main Level |
Family Room |
5.49 m |
5.33 m |
5.49 m x 5.33 m |
|
Main Level |
Kitchen |
5.94 m |
5.3 m |
5.94 m x 5.3 m |
|
Main Level |
Eating Area |
5.99 m |
5.3 m |
5.99 m x 5.3 m |
|
Main Level |
Office |
3.66 m |
2.69 m |
3.66 m x 2.69 m |
https://www.realtor.ca/real-estate/26810939/19-lemsford-dr-markham-rouge-fairways
