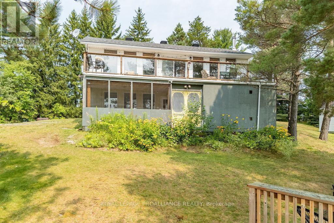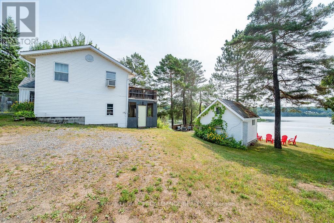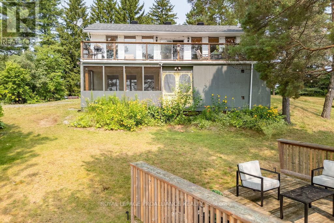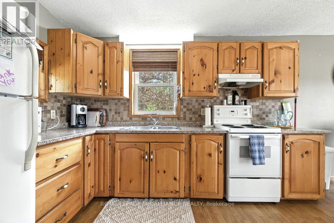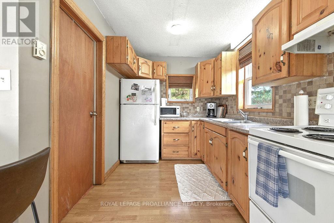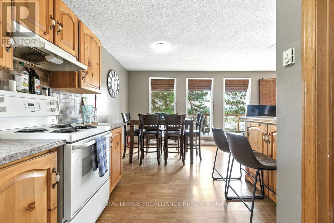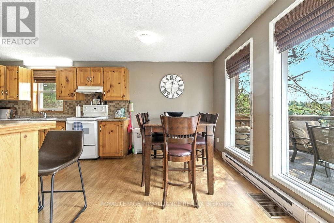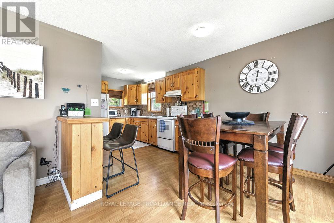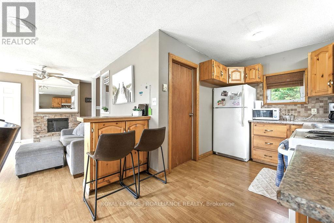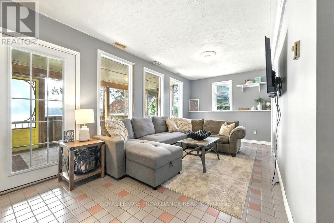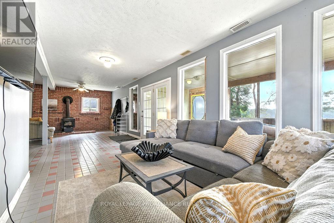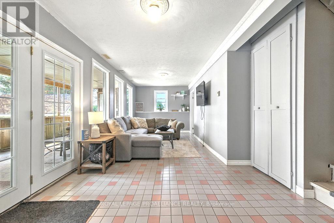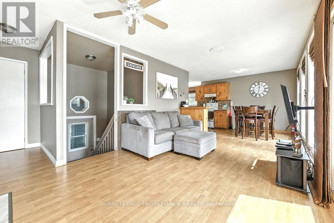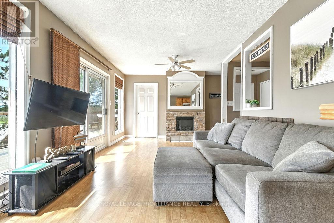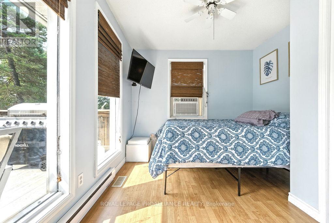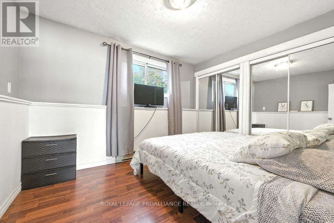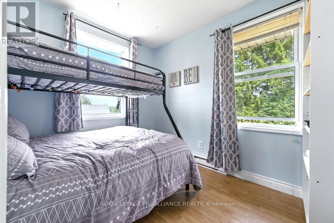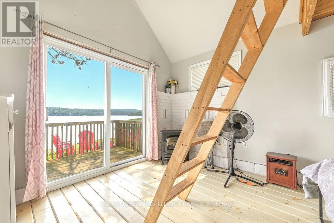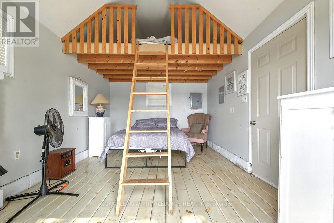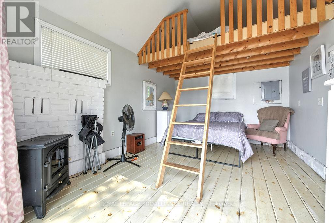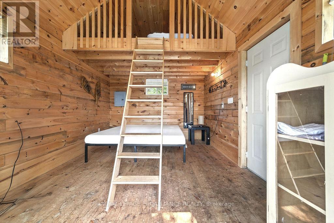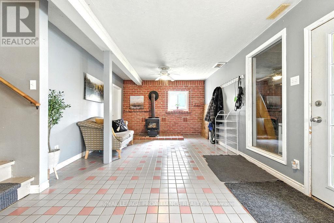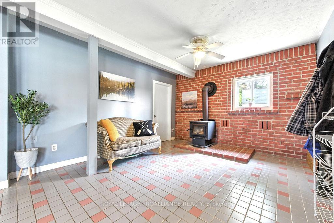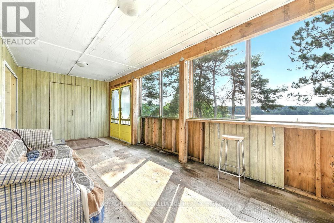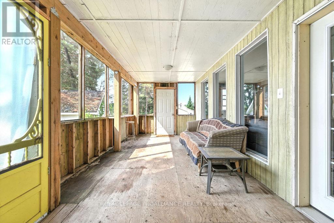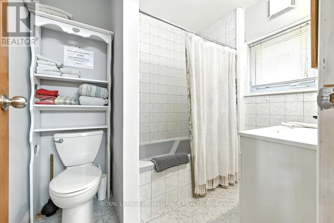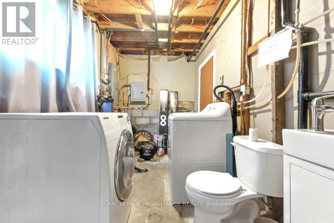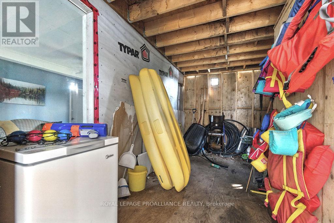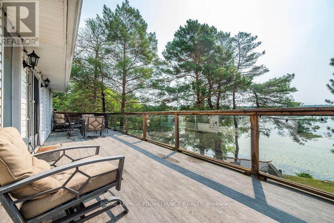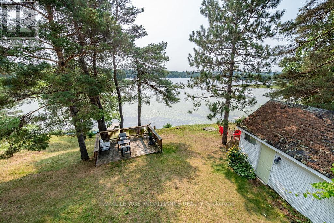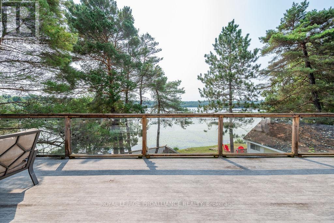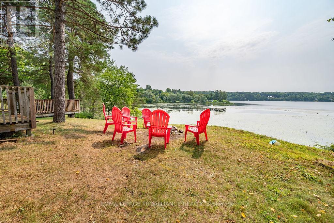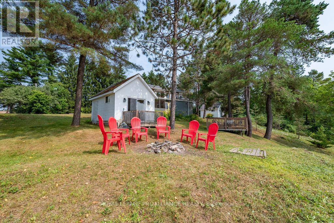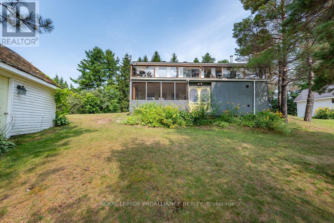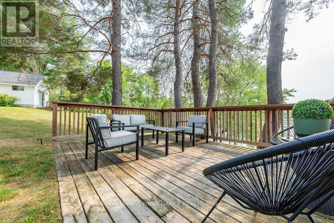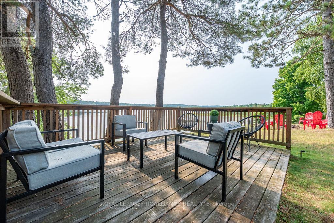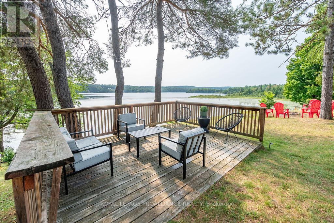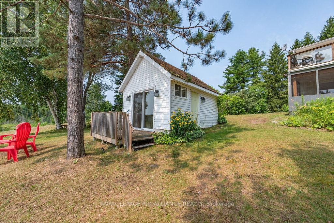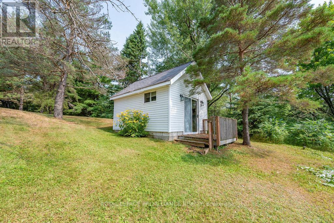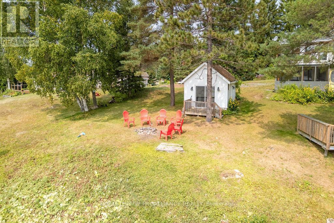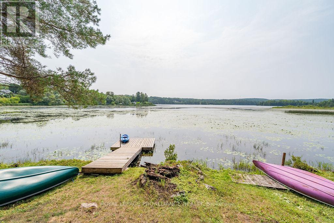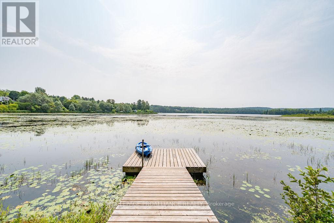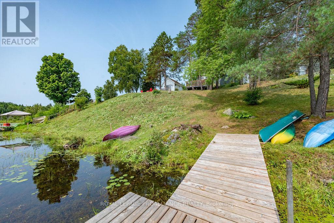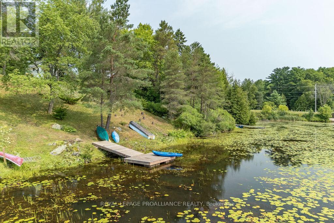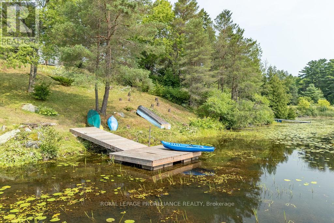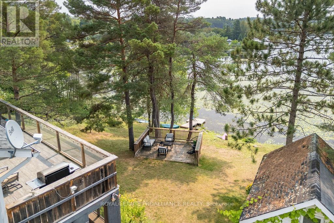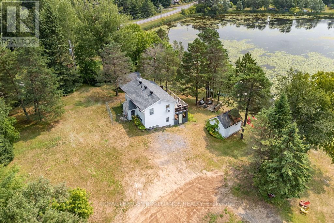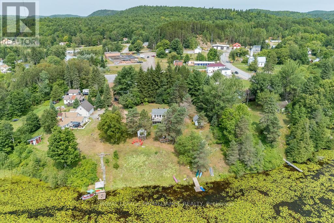3 Bedroom
2 Bathroom
700 - 1,100 ft2
Fireplace
Window Air Conditioner
Baseboard Heaters
Waterfront
$450,000
Located at the end of a quiet road, this year-round home or cottage offers over 145 feet of clean, accessible frontage on Denbigh Lake known for great swimming, paddling, and fishing. Inside, you'll find a bright open-concept layout with a spacious kitchen, multiple walkouts, and two fireplaces one wood-burning and one electric to keep things cozy year-round. The finished walkout basement includes a tiled family room and a screened sunporch with lake views. A full-length upper deck with glass railings spans the lakeside of the home, offering unobstructed views and seamless indoor-outdoor living. Two insulated bunkies provide extra sleeping space, each with its own private deck facing the water and a thoughtfully placed open yard deck, tucked under the pines is perfect for relaxing or hosting a barbecue. Located north of Hwy 7 and within reach of Renfrew and Ottawa, this well-equipped waterfront property is serviced by a drilled well, septic, and high-speed internet ideal for four-season use and short term rentals. (id:47351)
Property Details
|
MLS® Number
|
X12328062 |
|
Property Type
|
Single Family |
|
Community Name
|
Addington Highlands |
|
Community Features
|
Fishing |
|
Easement
|
Unknown |
|
Features
|
Irregular Lot Size |
|
Parking Space Total
|
4 |
|
Structure
|
Deck, Porch, Dock |
|
View Type
|
View Of Water, Direct Water View |
|
Water Front Type
|
Waterfront |
Building
|
Bathroom Total
|
2 |
|
Bedrooms Above Ground
|
3 |
|
Bedrooms Total
|
3 |
|
Amenities
|
Fireplace(s) |
|
Basement Development
|
Finished |
|
Basement Type
|
Full (finished) |
|
Construction Style Attachment
|
Detached |
|
Cooling Type
|
Window Air Conditioner |
|
Exterior Finish
|
Vinyl Siding |
|
Fireplace Present
|
Yes |
|
Fireplace Total
|
2 |
|
Fireplace Type
|
Woodstove |
|
Foundation Type
|
Block |
|
Half Bath Total
|
1 |
|
Heating Fuel
|
Electric |
|
Heating Type
|
Baseboard Heaters |
|
Stories Total
|
2 |
|
Size Interior
|
700 - 1,100 Ft2 |
|
Type
|
House |
|
Utility Water
|
Drilled Well |
Parking
Land
|
Access Type
|
Year-round Access, Private Docking |
|
Acreage
|
No |
|
Sewer
|
Septic System |
|
Size Depth
|
147 Ft ,6 In |
|
Size Frontage
|
268 Ft ,9 In |
|
Size Irregular
|
268.8 X 147.5 Ft |
|
Size Total Text
|
268.8 X 147.5 Ft|under 1/2 Acre |
|
Surface Water
|
Lake/pond |
|
Zoning Description
|
Hr - Hamlet Residential |
Rooms
| Level |
Type |
Length |
Width |
Dimensions |
|
Basement |
Bathroom |
2.03 m |
1.21 m |
2.03 m x 1.21 m |
|
Basement |
Other |
2.99 m |
3.65 m |
2.99 m x 3.65 m |
|
Basement |
Other |
6.55 m |
2.89 m |
6.55 m x 2.89 m |
|
Main Level |
Living Room |
5.18 m |
3.22 m |
5.18 m x 3.22 m |
|
Main Level |
Kitchen |
5.76 m |
2.28 m |
5.76 m x 2.28 m |
|
Main Level |
Primary Bedroom |
2.87 m |
2.56 m |
2.87 m x 2.56 m |
|
Main Level |
Bedroom |
2.87 m |
2.56 m |
2.87 m x 2.56 m |
|
Main Level |
Other |
3.35 m |
9.75 m |
3.35 m x 9.75 m |
|
Main Level |
Bathroom |
|
|
Measurements not available |
Utilities
|
Electricity
|
Installed |
|
Electricity Connected
|
Connected |
https://www.realtor.ca/real-estate/28697468/19-lambert-road-addington-highlands-addington-highlands
