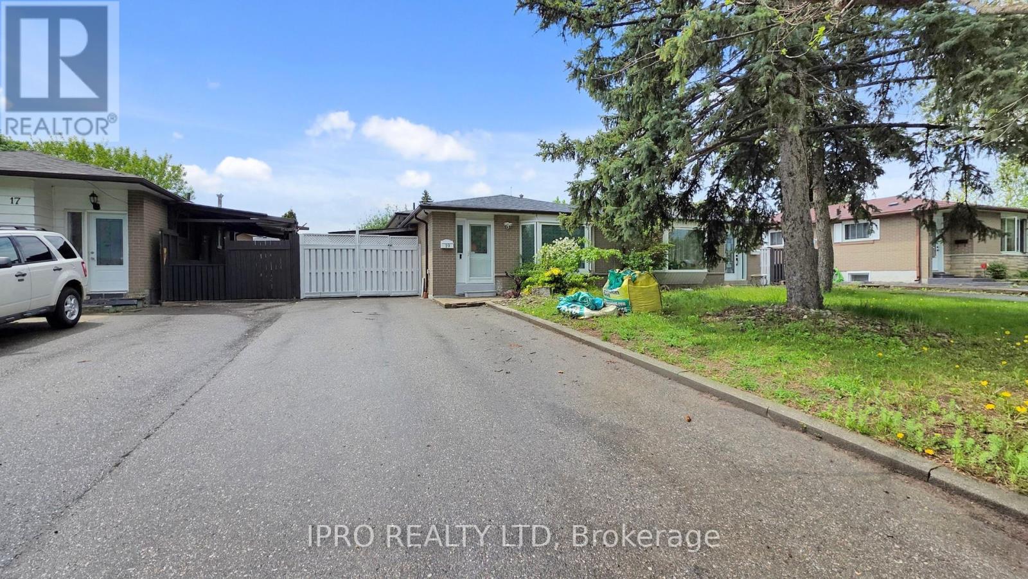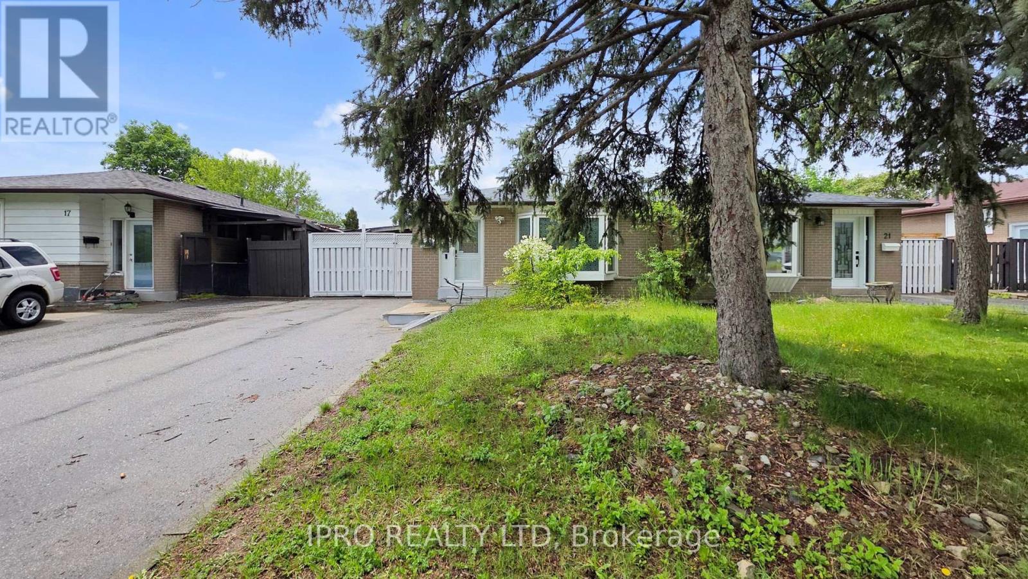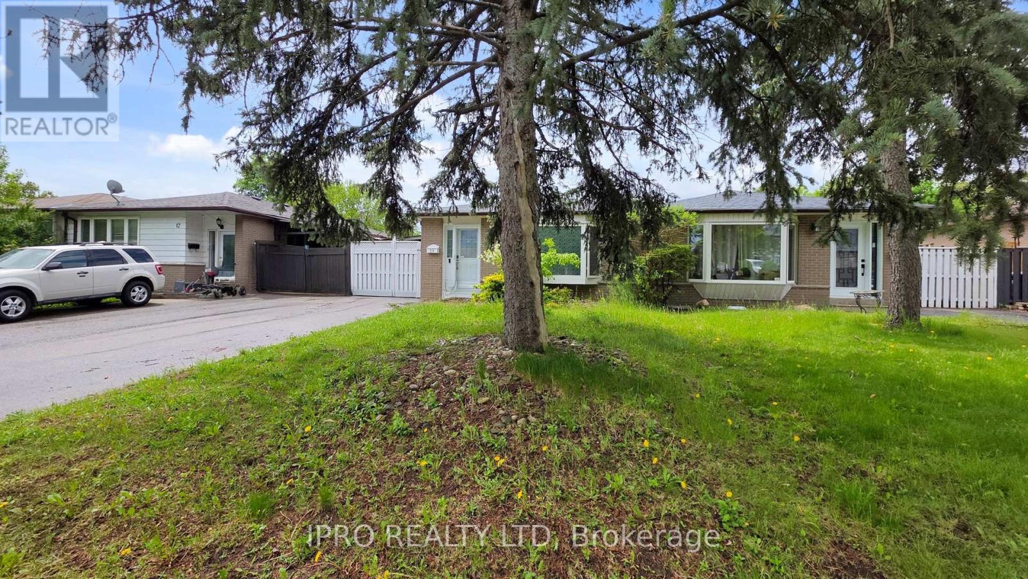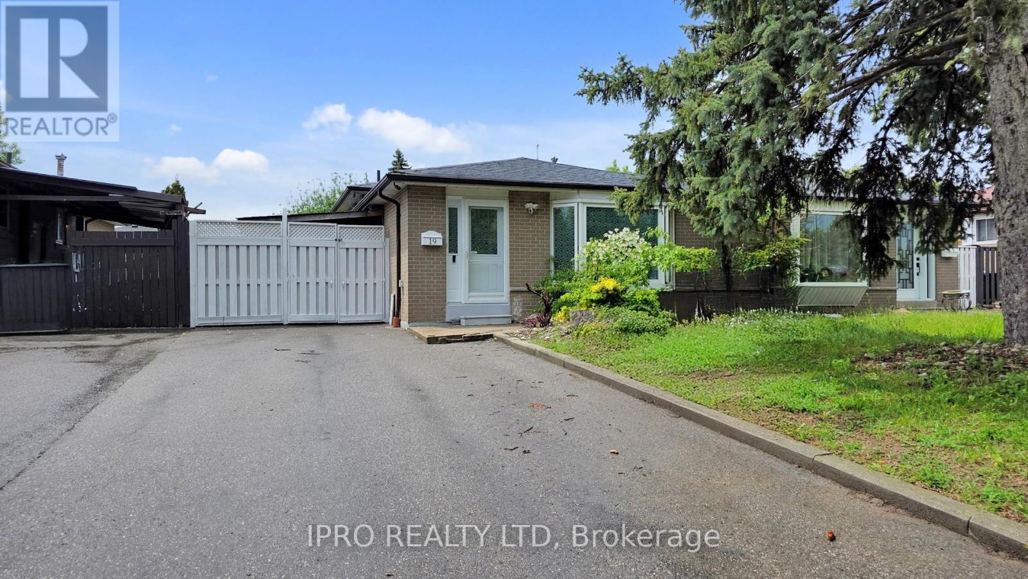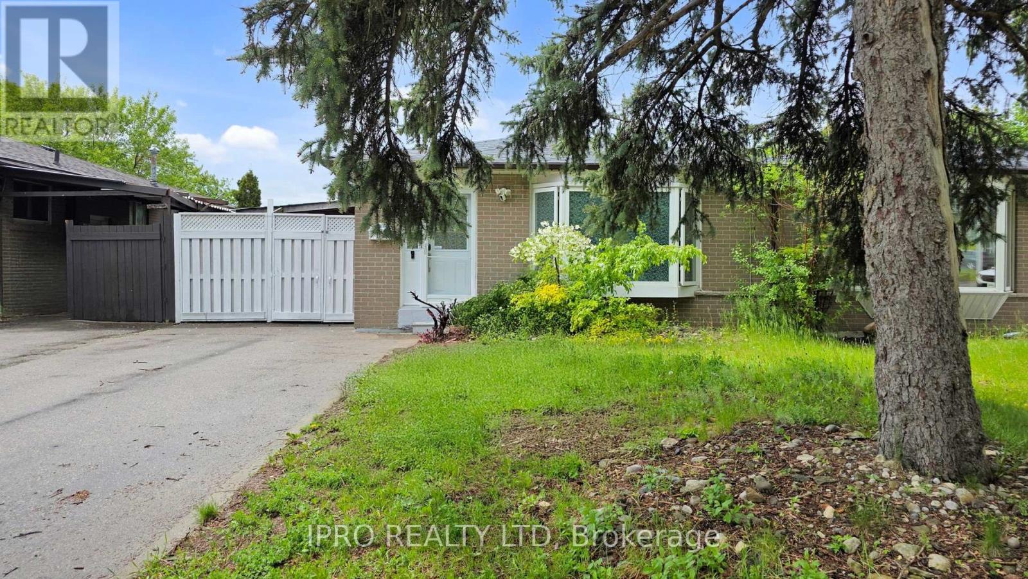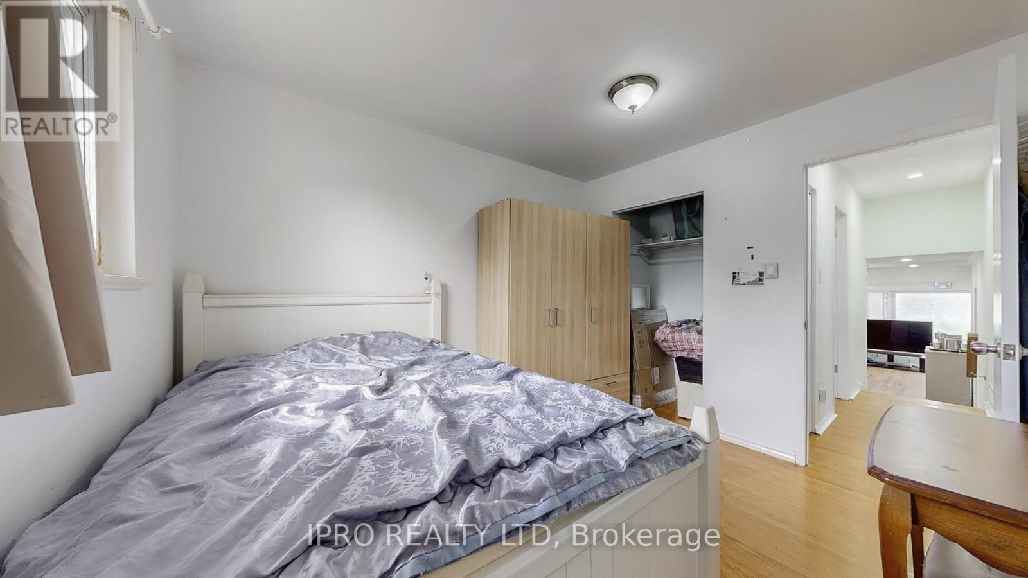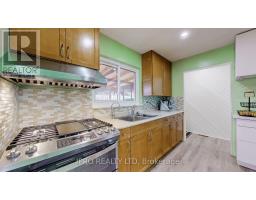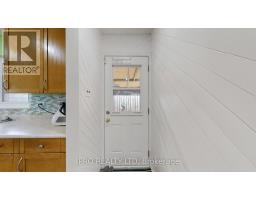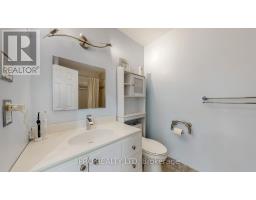4 Bedroom
2 Bathroom
700 - 1,100 ft2
Central Air Conditioning
Forced Air
$809,900
Investor Alert & First-Time Buyer Opportunity! This Beautifully Updated 3+1 Bedroom Semi-detached 3-Level Backsplit in Bramptons Southgate Offers Immediate Income Potential. Featuring a Finished Basement With a Separate Entrance, This Property Is a Smart Investment. Enjoy a Move-In-Ready Interior With New Flooring, Fresh Paint, and a Carpet-Free Environment. Two Fully Upgraded Washrooms Add to the Appeal. Benefit From Ample Parking and a Fantastic Location Near Schools, Parks, and Shopping. Recent Upgrades Include a New Roof (2024), Washer/Dryer (2024), Pot Lights, and Stove (2023). Dont Miss Out on This Well-Maintained and Conveniently Located Property! Excellent Location!! Fully Upgraded House $$$ Spent (id:47351)
Property Details
|
MLS® Number
|
W12160509 |
|
Property Type
|
Single Family |
|
Community Name
|
Southgate |
|
Features
|
Carpet Free |
|
Parking Space Total
|
5 |
Building
|
Bathroom Total
|
2 |
|
Bedrooms Above Ground
|
3 |
|
Bedrooms Below Ground
|
1 |
|
Bedrooms Total
|
4 |
|
Appliances
|
Water Heater, Dishwasher, Dryer, Freezer, Stove, Washer, Refrigerator |
|
Basement Development
|
Finished |
|
Basement Features
|
Separate Entrance |
|
Basement Type
|
N/a (finished) |
|
Construction Style Attachment
|
Semi-detached |
|
Construction Style Split Level
|
Backsplit |
|
Cooling Type
|
Central Air Conditioning |
|
Exterior Finish
|
Brick |
|
Flooring Type
|
Hardwood |
|
Foundation Type
|
Concrete |
|
Heating Fuel
|
Natural Gas |
|
Heating Type
|
Forced Air |
|
Size Interior
|
700 - 1,100 Ft2 |
|
Type
|
House |
|
Utility Water
|
Municipal Water |
Parking
Land
|
Acreage
|
No |
|
Sewer
|
Sanitary Sewer |
|
Size Depth
|
110 Ft ,9 In |
|
Size Frontage
|
35 Ft ,6 In |
|
Size Irregular
|
35.5 X 110.8 Ft |
|
Size Total Text
|
35.5 X 110.8 Ft |
Rooms
| Level |
Type |
Length |
Width |
Dimensions |
|
Basement |
Bedroom 4 |
3.9 m |
2.7 m |
3.9 m x 2.7 m |
|
Basement |
Recreational, Games Room |
4.42 m |
3.56 m |
4.42 m x 3.56 m |
|
Main Level |
Living Room |
4.65 m |
3.35 m |
4.65 m x 3.35 m |
|
Main Level |
Living Room |
3.66 m |
2.8 m |
3.66 m x 2.8 m |
|
Main Level |
Kitchen |
3.81 m |
3.5 m |
3.81 m x 3.5 m |
|
Upper Level |
Primary Bedroom |
4.42 m |
3.66 m |
4.42 m x 3.66 m |
|
Upper Level |
Bedroom 2 |
3.66 m |
2.39 m |
3.66 m x 2.39 m |
|
Upper Level |
Bedroom 3 |
3.3 m |
2.82 m |
3.3 m x 2.82 m |
https://www.realtor.ca/real-estate/28339451/19-flamingo-crescent-brampton-southgate-southgate
