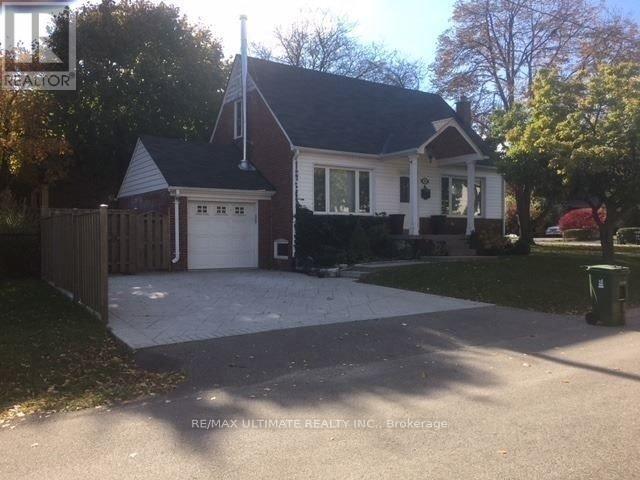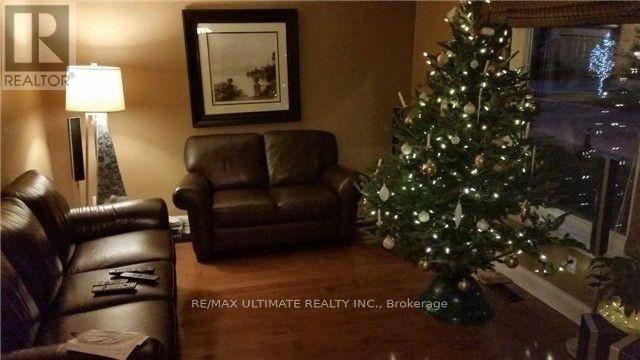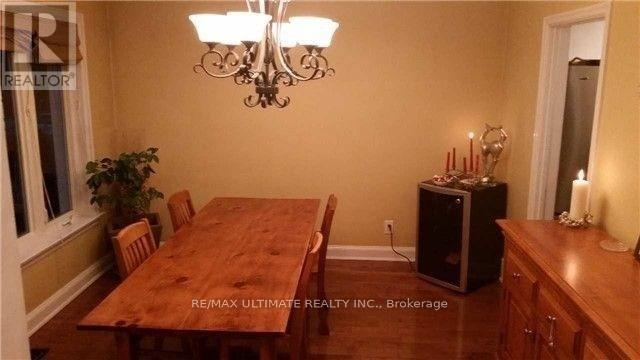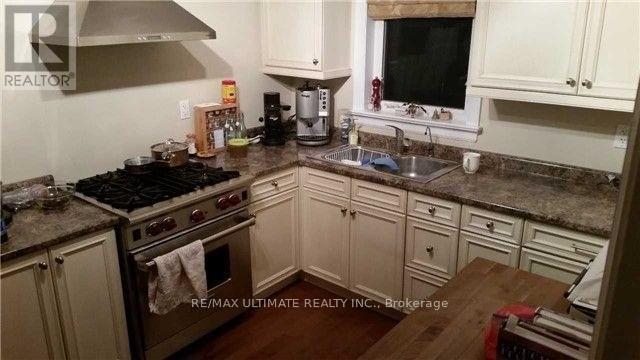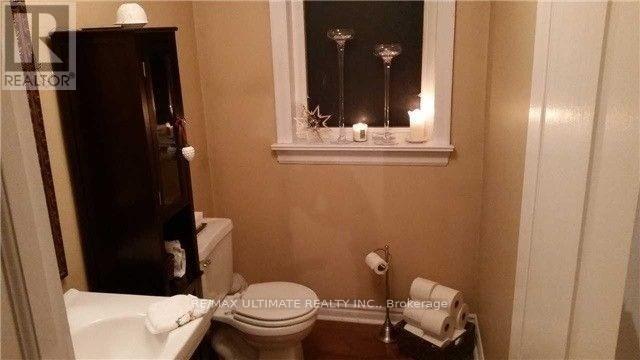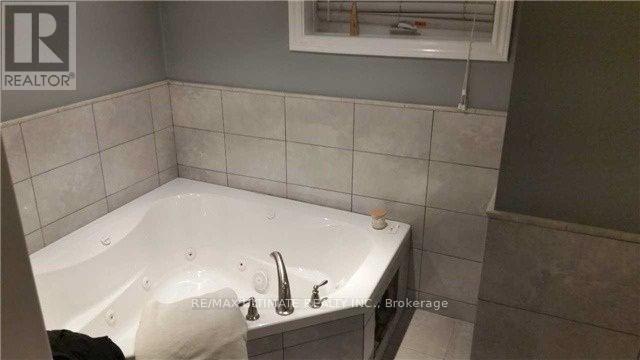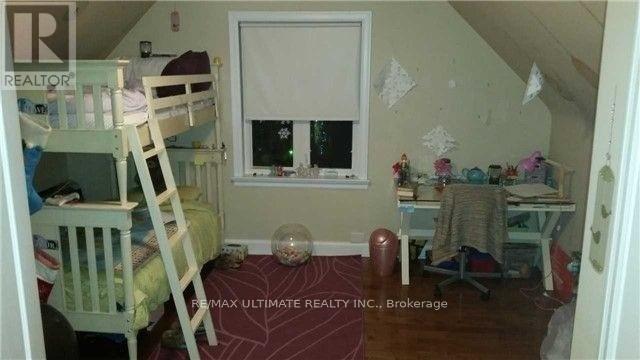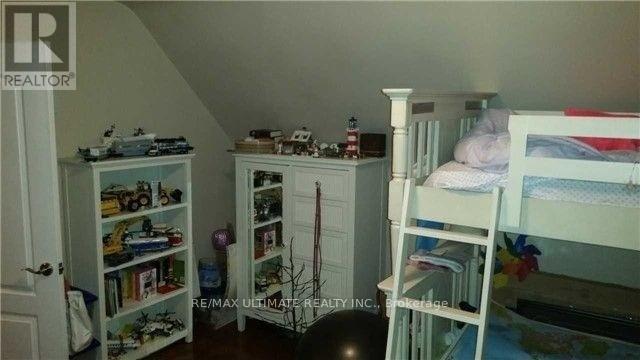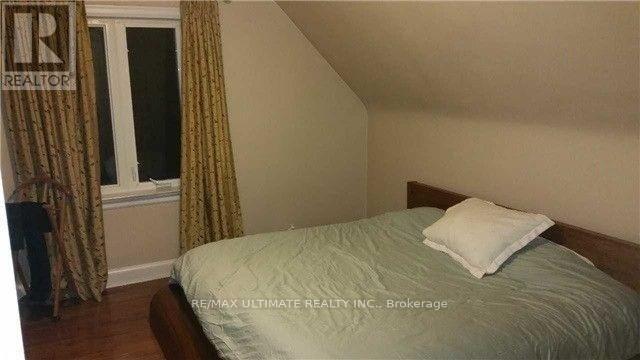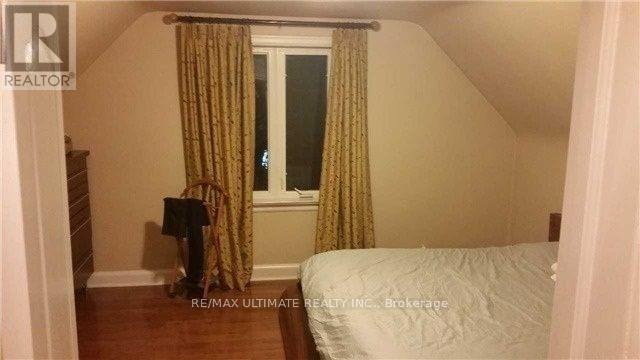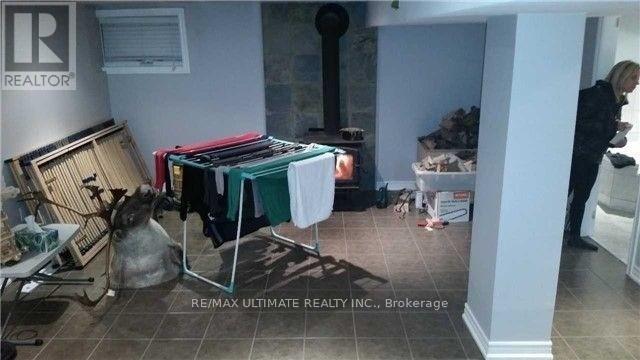3 Bedroom
2 Bathroom
1,100 - 1,500 ft2
Central Air Conditioning
Forced Air
$3,400 Monthly
Great Neighbourhood in a Desirable Area. Quiet Tree Lined Street. Close to Transit, Highways, Schools, Shopping, Parks. Showings daily from 9:00 a.m. - 11:00 a.m. and 3:00 p.m. - 7:00 p.m. (id:47351)
Property Details
|
MLS® Number
|
W12460999 |
|
Property Type
|
Single Family |
|
Community Name
|
Islington-City Centre West |
|
Features
|
Carpet Free |
|
Parking Space Total
|
3 |
Building
|
Bathroom Total
|
2 |
|
Bedrooms Above Ground
|
3 |
|
Bedrooms Total
|
3 |
|
Appliances
|
Dryer, Stove, Washer, Refrigerator |
|
Basement Features
|
Separate Entrance |
|
Basement Type
|
N/a |
|
Construction Style Attachment
|
Detached |
|
Cooling Type
|
Central Air Conditioning |
|
Exterior Finish
|
Brick |
|
Flooring Type
|
Hardwood, Ceramic |
|
Foundation Type
|
Unknown |
|
Half Bath Total
|
1 |
|
Heating Fuel
|
Natural Gas |
|
Heating Type
|
Forced Air |
|
Stories Total
|
2 |
|
Size Interior
|
1,100 - 1,500 Ft2 |
|
Type
|
House |
|
Utility Water
|
Municipal Water |
Parking
Land
|
Acreage
|
No |
|
Sewer
|
Sanitary Sewer |
|
Size Depth
|
150 Ft |
|
Size Frontage
|
50 Ft |
|
Size Irregular
|
50 X 150 Ft |
|
Size Total Text
|
50 X 150 Ft |
Rooms
| Level |
Type |
Length |
Width |
Dimensions |
|
Second Level |
Primary Bedroom |
4.53 m |
4.4 m |
4.53 m x 4.4 m |
|
Second Level |
Bedroom 2 |
4.42 m |
4.06 m |
4.42 m x 4.06 m |
|
Basement |
Recreational, Games Room |
6.1 m |
3.3 m |
6.1 m x 3.3 m |
|
Basement |
Utility Room |
4.39 m |
3.6 m |
4.39 m x 3.6 m |
|
Main Level |
Living Room |
1.24 m |
3.43 m |
1.24 m x 3.43 m |
|
Main Level |
Dining Room |
3.9 m |
3.4 m |
3.9 m x 3.4 m |
|
Main Level |
Kitchen |
3.35 m |
2.72 m |
3.35 m x 2.72 m |
|
Main Level |
Bedroom 3 |
3.5 m |
3 m |
3.5 m x 3 m |
https://www.realtor.ca/real-estate/28986811/19-donalbert-road-toronto-islington-city-centre-west-islington-city-centre-west
