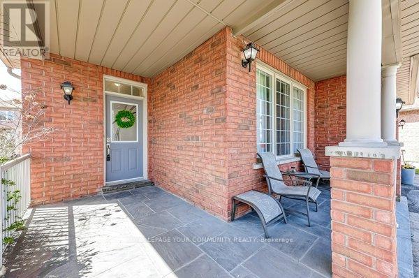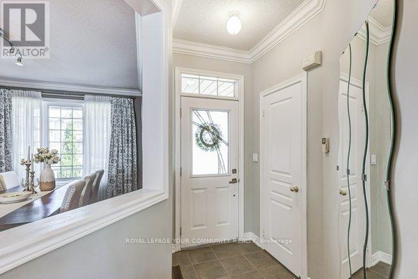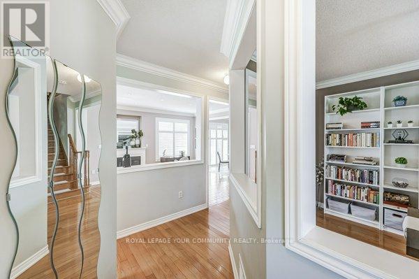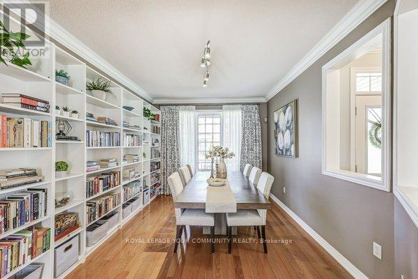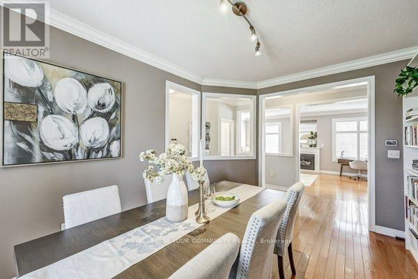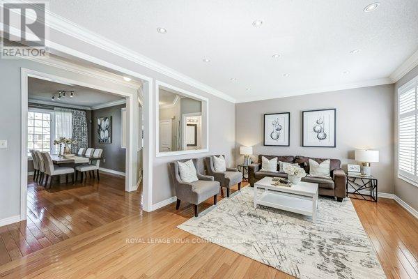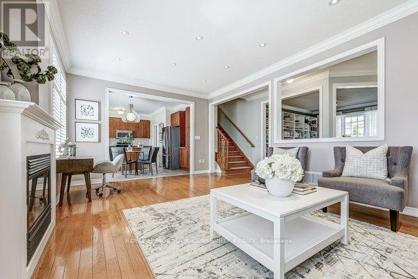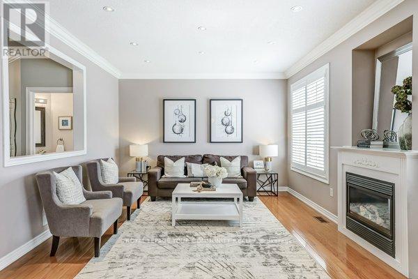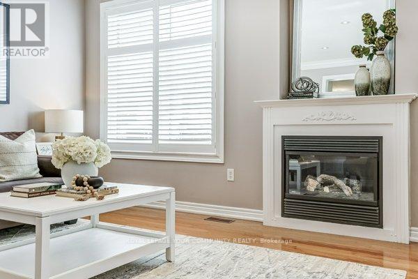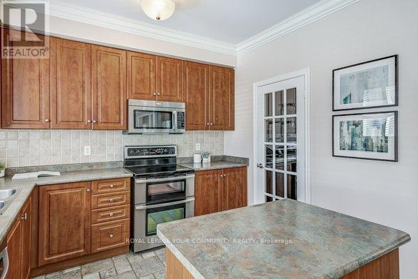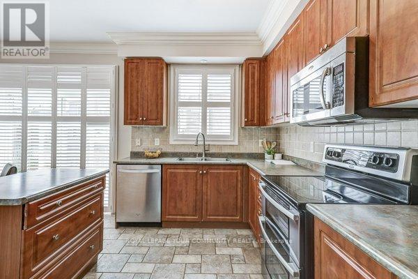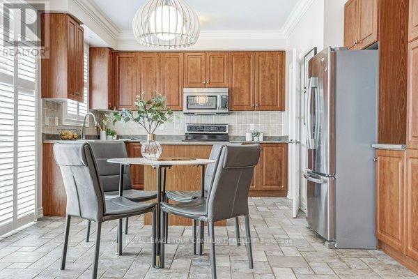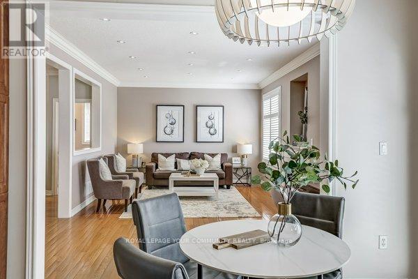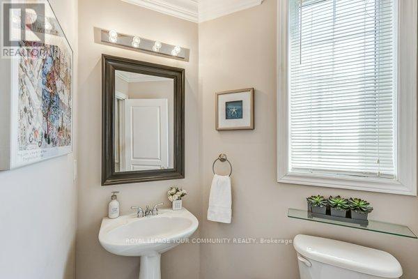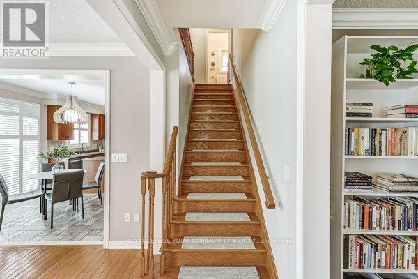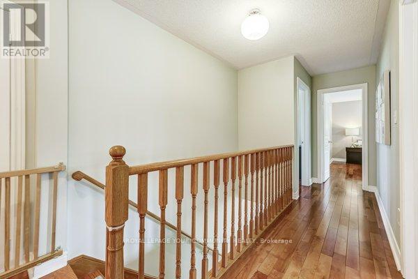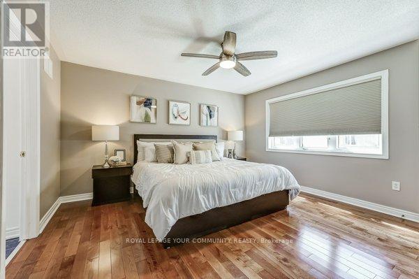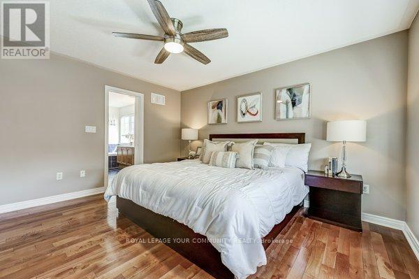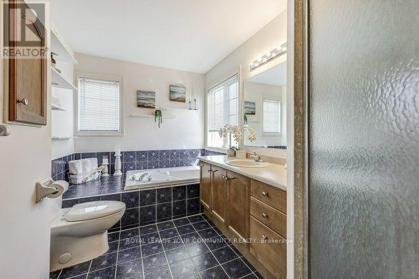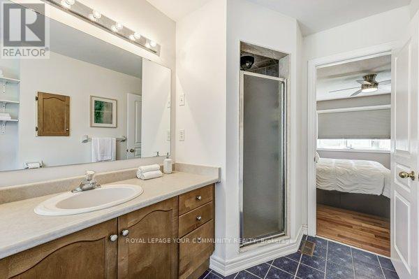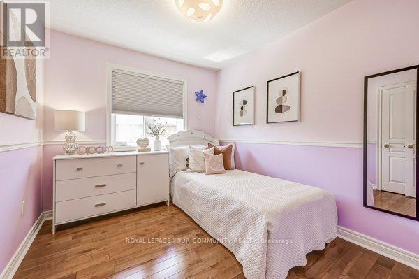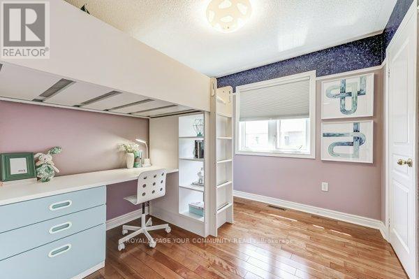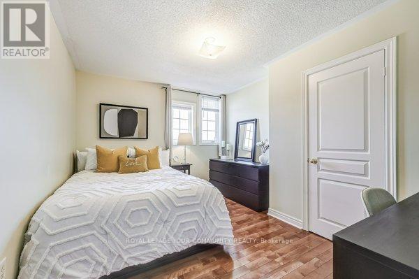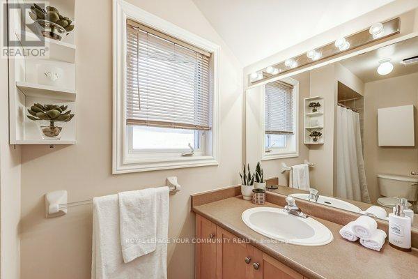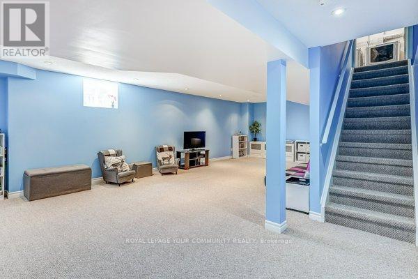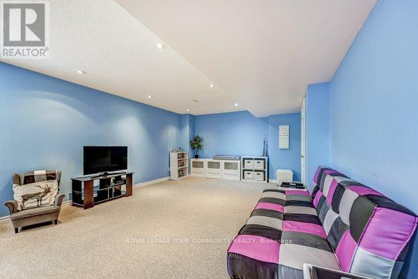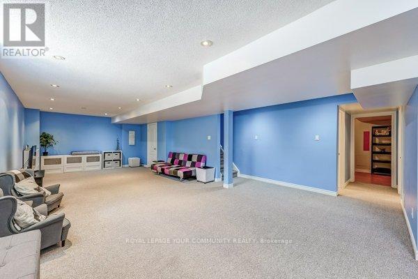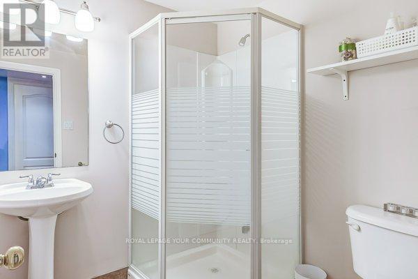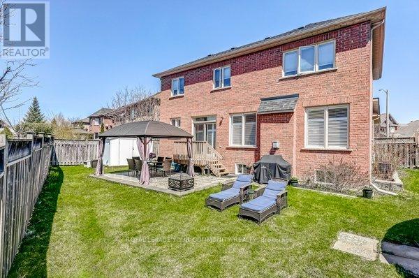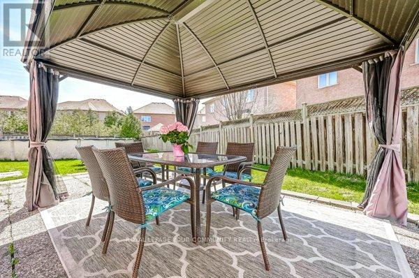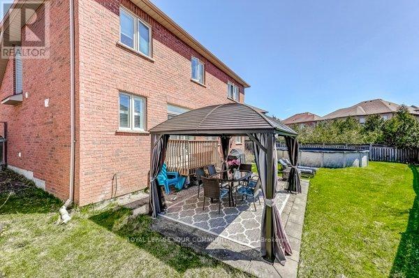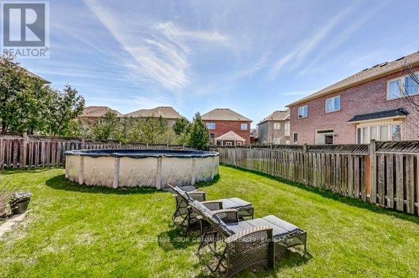5 Bedroom
4 Bathroom
Fireplace
Above Ground Pool
Central Air Conditioning
Forced Air
$1,549,000
Well Appointed 4 Bedroom Residence Located On A Premium Pie Shaped Lot On A Quiet Crescent | Family Friendly "" Kingshill"" Community | Well Appointed Functional Floor Plan | Sunfilled 9ft Main | Crown Moulding | Potlights | Neutral Paint Decor | Family Room With Gas Fireplace | Family Size Kitchen Overlooking Pool Size Lot | Main Floor Laundry With Access To Garage | Upper Level Features Hardwood Flrs - 4 Spacious Bedrooms| Primary With 4 Pc Ensuite | Finished Lower Level - Rec Room _ Potlights - 3 pc Bathroom- Ample Storage | Exterior Landscaped - Above Ground Salt Water Pool - Massive Pie Shape Lot | Steps To Great Schools - Park - Nature Trails | **** EXTRAS **** Existing Stove| Fridge| B/i Dishwasher | Clothes Washer | Clothes Dryer | All Elfs| Window Coverings| Alarm System | CVAC | Gas Furnace| 2 GDO | Exterior Gazebo | Salt Water Above Ground Pool & Pool Acc * Salt Water Generator "" As Is"" (id:47351)
Property Details
|
MLS® Number
|
N8242376 |
|
Property Type
|
Single Family |
|
Community Name
|
Oak Ridges |
|
Amenities Near By
|
Park, Public Transit, Schools |
|
Parking Space Total
|
4 |
|
Pool Type
|
Above Ground Pool |
Building
|
Bathroom Total
|
4 |
|
Bedrooms Above Ground
|
4 |
|
Bedrooms Below Ground
|
1 |
|
Bedrooms Total
|
5 |
|
Basement Development
|
Finished |
|
Basement Type
|
N/a (finished) |
|
Construction Style Attachment
|
Detached |
|
Cooling Type
|
Central Air Conditioning |
|
Exterior Finish
|
Brick |
|
Fireplace Present
|
Yes |
|
Heating Fuel
|
Natural Gas |
|
Heating Type
|
Forced Air |
|
Stories Total
|
2 |
|
Type
|
House |
Parking
Land
|
Acreage
|
No |
|
Land Amenities
|
Park, Public Transit, Schools |
|
Size Irregular
|
43.7 X 83.08 Ft ; Pies Out To 114.21 @ Rear ; 119.63 South |
|
Size Total Text
|
43.7 X 83.08 Ft ; Pies Out To 114.21 @ Rear ; 119.63 South |
Rooms
| Level |
Type |
Length |
Width |
Dimensions |
|
Second Level |
Primary Bedroom |
4.27 m |
3.66 m |
4.27 m x 3.66 m |
|
Second Level |
Bedroom 2 |
3.05 m |
2.74 m |
3.05 m x 2.74 m |
|
Second Level |
Bedroom 3 |
3.05 m |
2.74 m |
3.05 m x 2.74 m |
|
Second Level |
Bedroom 4 |
4.42 m |
3.35 m |
4.42 m x 3.35 m |
|
Basement |
Recreational, Games Room |
|
|
Measurements not available |
|
Basement |
Bedroom 5 |
|
|
Measurements not available |
|
Main Level |
Dining Room |
4.57 m |
3.35 m |
4.57 m x 3.35 m |
|
Main Level |
Kitchen |
4.98 m |
4.06 m |
4.98 m x 4.06 m |
|
Main Level |
Eating Area |
|
|
Measurements not available |
|
Main Level |
Great Room |
6.1 m |
3.96 m |
6.1 m x 3.96 m |
Utilities
|
Sewer
|
Installed |
|
Natural Gas
|
Installed |
|
Electricity
|
Installed |
|
Cable
|
Installed |
https://www.realtor.ca/real-estate/26762593/19-cider-cres-richmond-hill-oak-ridges

