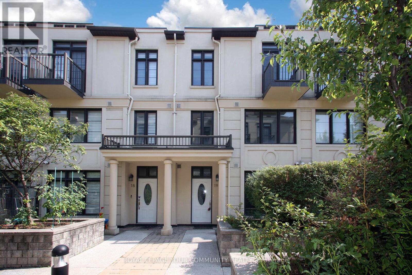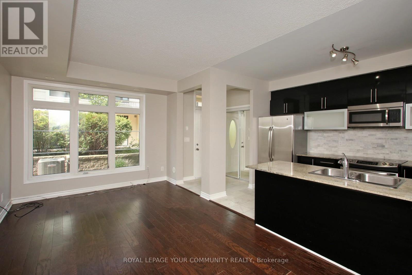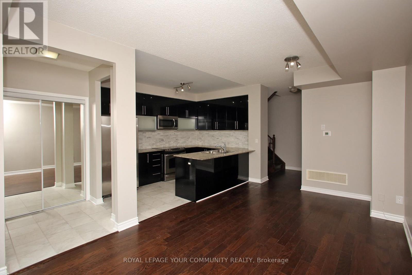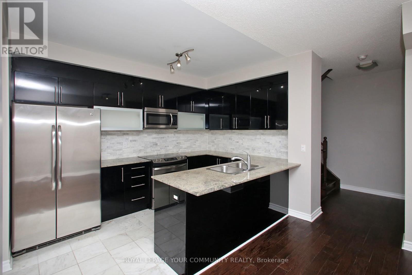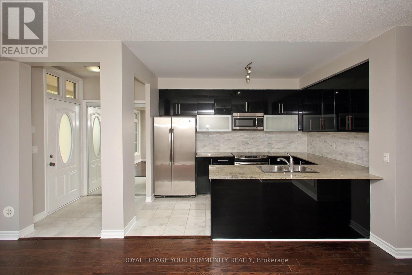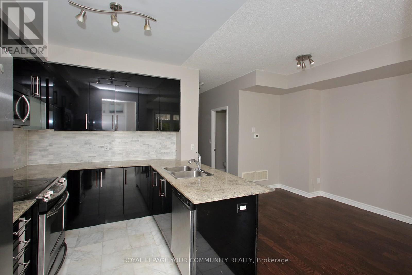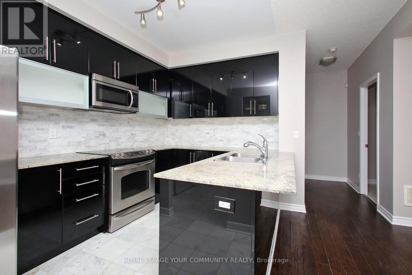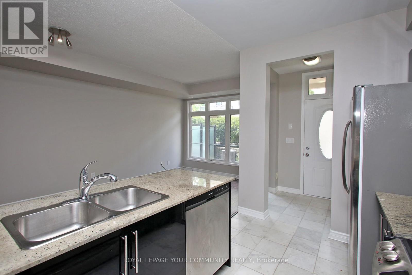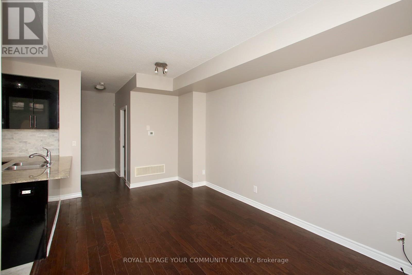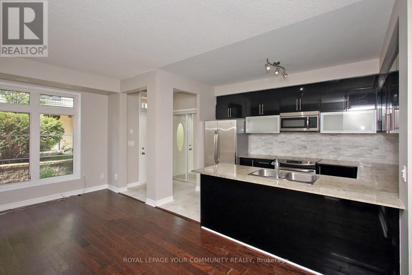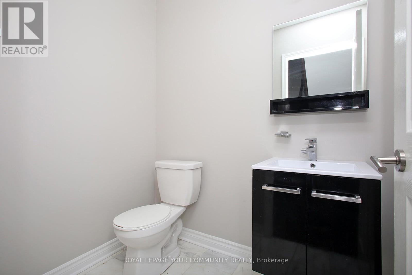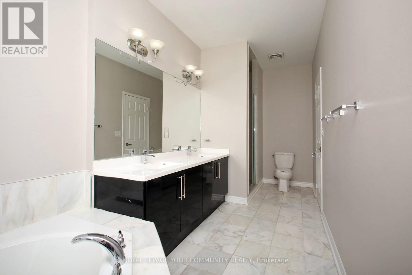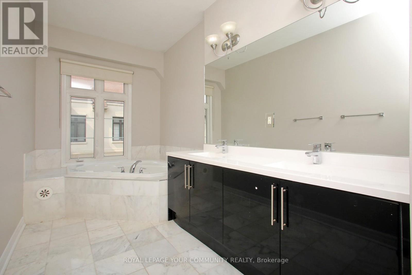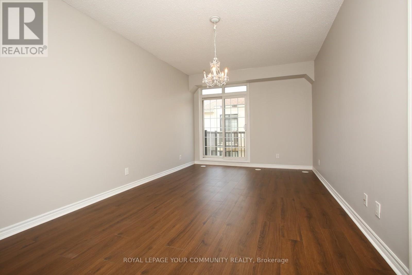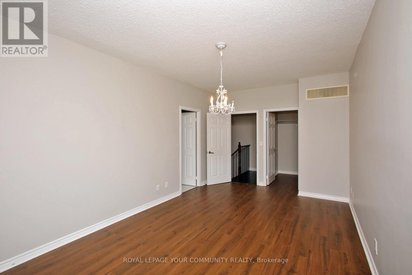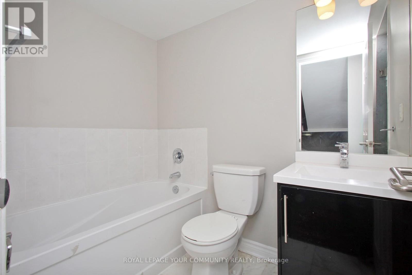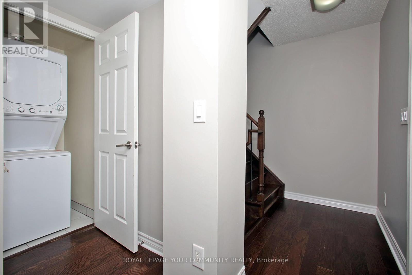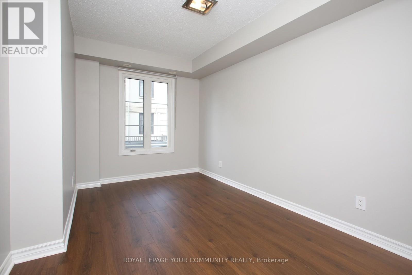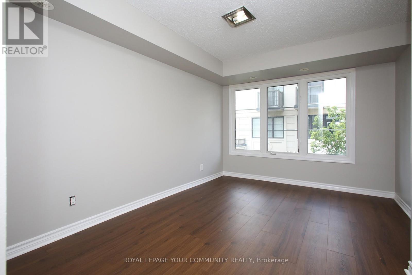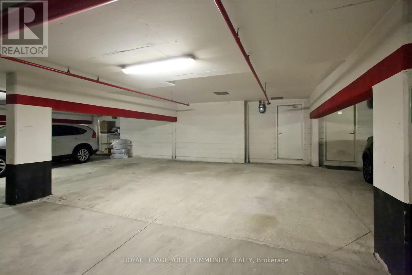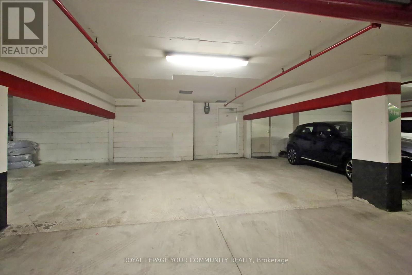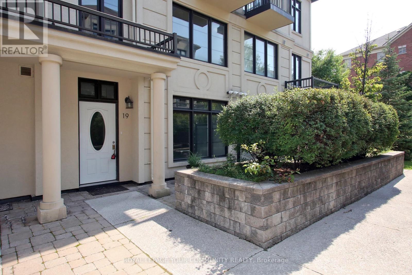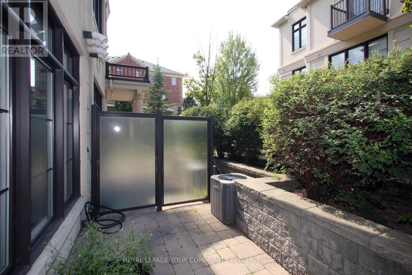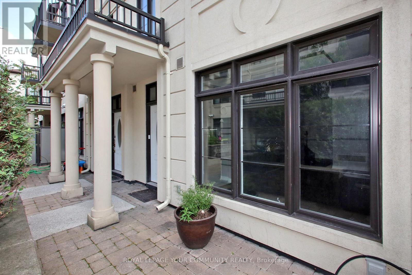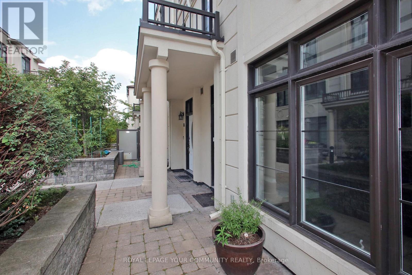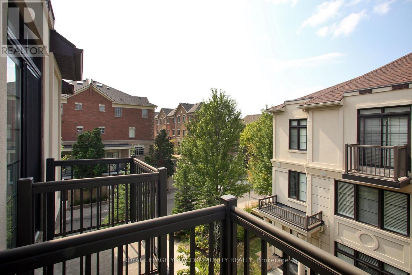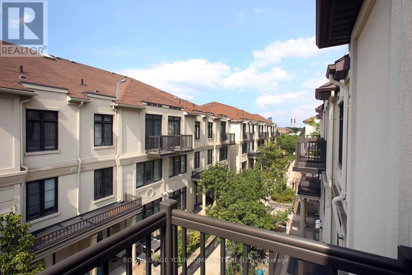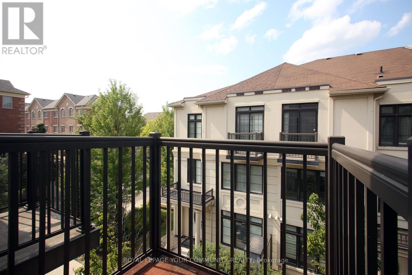19 - 7 Brighton Place Vaughan, Ontario L4J 0E3
4 Bedroom
3 Bathroom
1,500 - 2,000 ft2
Central Air Conditioning
Forced Air
$898,000Maintenance, Parcel of Tied Land
$572 Monthly
Maintenance, Parcel of Tied Land
$572 MonthlyLuxury 3 Storey Executive Townhome with 2 Underground parking spots right beneath the unit, Welcome to Posh Townhomes! Modern urban Freehold townhome featuring 4 Levels of living space (including the finished basement), Enjoy the comfort of this property with unique features such as entire 3rd floor being the primary retreat, modern kitchen with marble and granite features, main floor outdoor area, access to the common area Gym,jacuzzi and party room,guest room,concierge,Library.This Townhome features care free living since the garbage removal,lawn care,snow removal,grounds keeping and water all are included in the monthly potl fees. (id:47351)
Property Details
| MLS® Number | N12319674 |
| Property Type | Single Family |
| Community Name | Crestwood-Springfarm-Yorkhill |
| Features | Carpet Free |
| Parking Space Total | 2 |
Building
| Bathroom Total | 3 |
| Bedrooms Above Ground | 3 |
| Bedrooms Below Ground | 1 |
| Bedrooms Total | 4 |
| Appliances | Dryer, Washer |
| Basement Development | Finished |
| Basement Type | N/a (finished) |
| Construction Style Attachment | Attached |
| Cooling Type | Central Air Conditioning |
| Exterior Finish | Stucco |
| Flooring Type | Hardwood, Vinyl, Tile |
| Foundation Type | Unknown |
| Half Bath Total | 1 |
| Heating Fuel | Natural Gas |
| Heating Type | Forced Air |
| Stories Total | 3 |
| Size Interior | 1,500 - 2,000 Ft2 |
| Type | Row / Townhouse |
| Utility Water | Municipal Water |
Parking
| Garage |
Land
| Acreage | No |
| Sewer | Sanitary Sewer |
| Size Depth | 26 Ft ,3 In |
| Size Frontage | 18 Ft ,8 In |
| Size Irregular | 18.7 X 26.3 Ft |
| Size Total Text | 18.7 X 26.3 Ft |
Rooms
| Level | Type | Length | Width | Dimensions |
|---|---|---|---|---|
| Second Level | Bedroom | 4 m | 2.75 m | 4 m x 2.75 m |
| Second Level | Bedroom | 4 m | 2.75 m | 4 m x 2.75 m |
| Third Level | Primary Bedroom | 5.8 m | 2.5 m | 5.8 m x 2.5 m |
| Basement | Den | 2.5 m | 1.85 m | 2.5 m x 1.85 m |
| Ground Level | Living Room | 5.8 m | 3.1 m | 5.8 m x 3.1 m |
| Ground Level | Dining Room | 5.8 m | 3.1 m | 5.8 m x 3.1 m |
| Ground Level | Kitchen | 3.85 m | 2.4 m | 3.85 m x 2.4 m |
