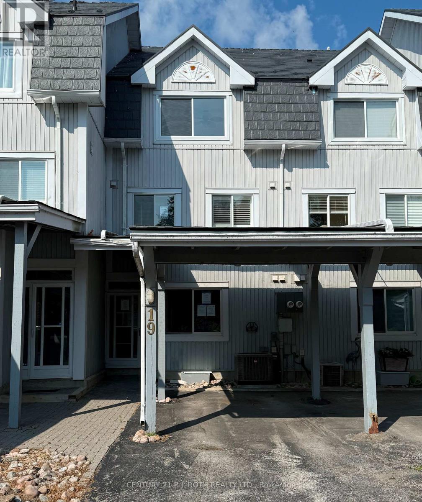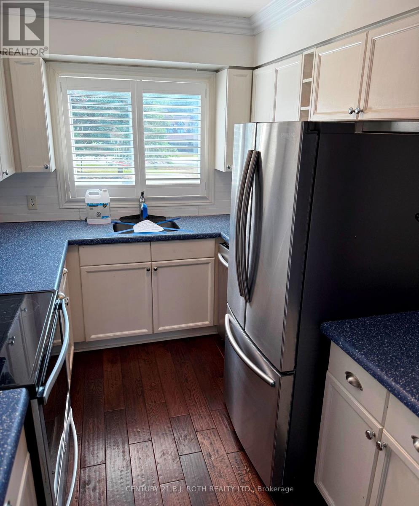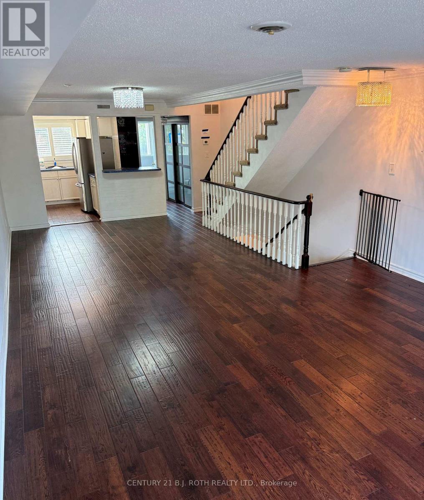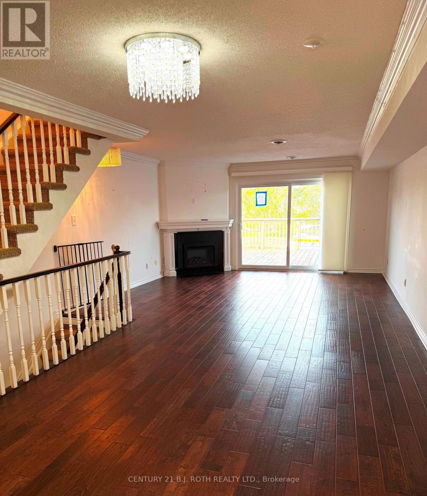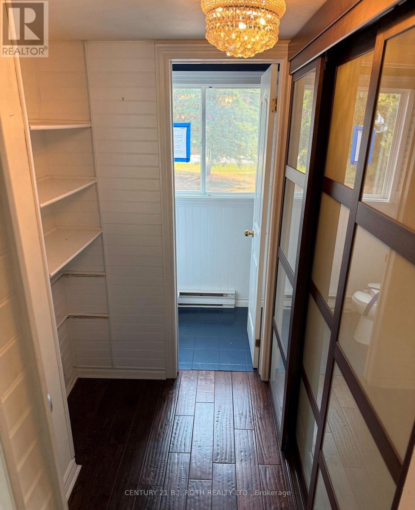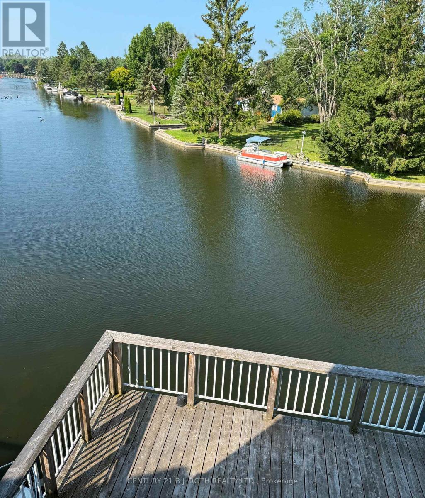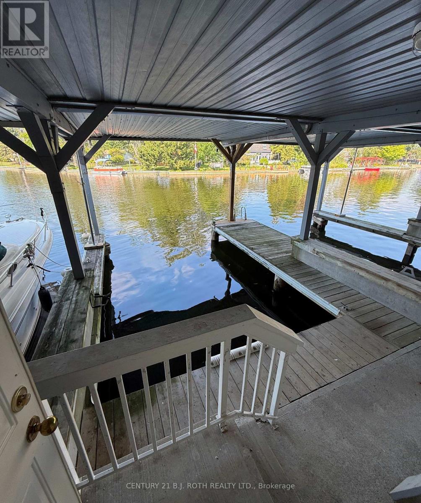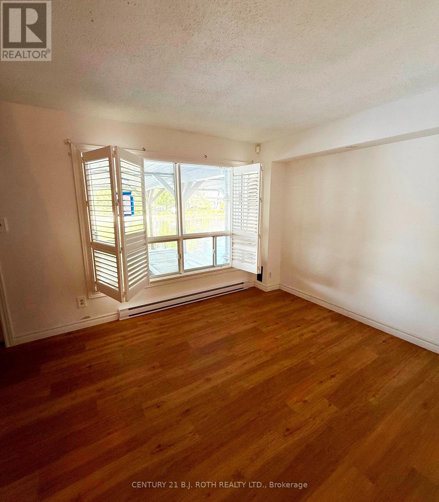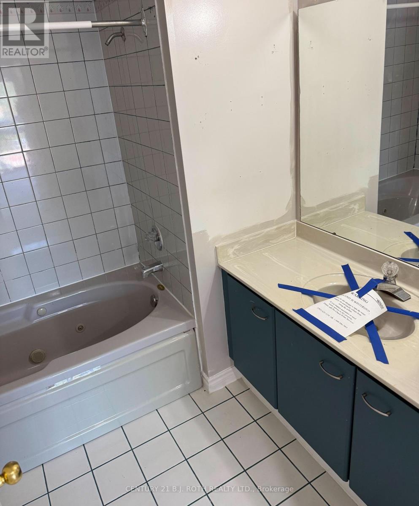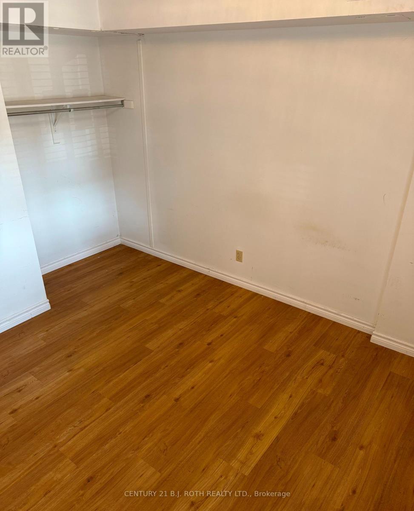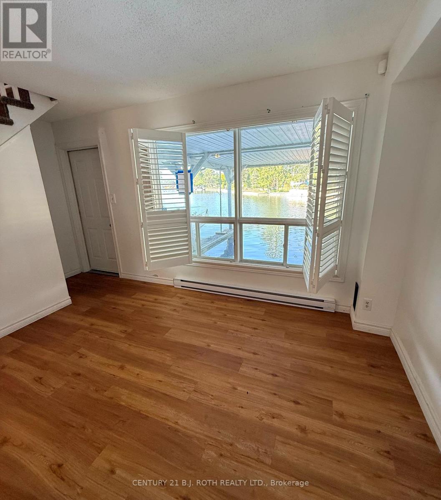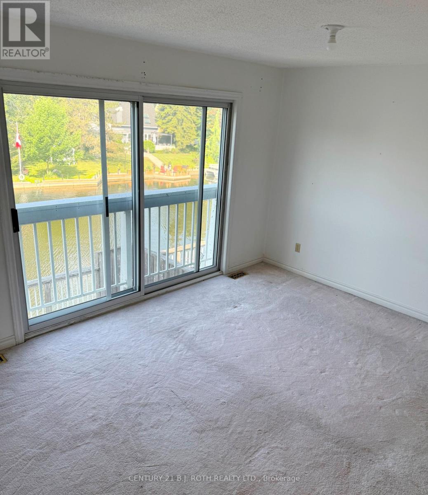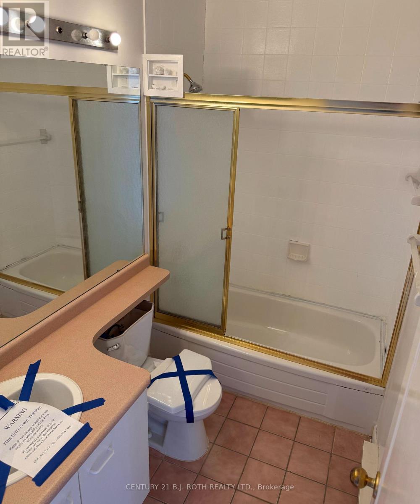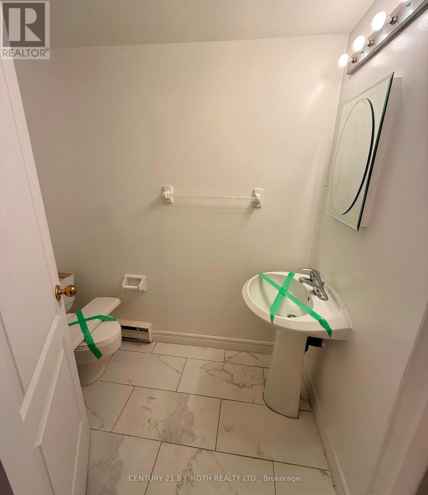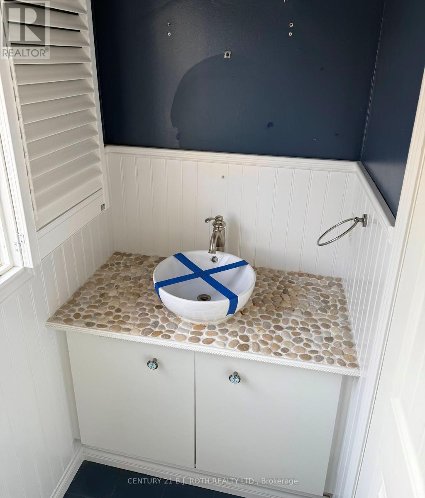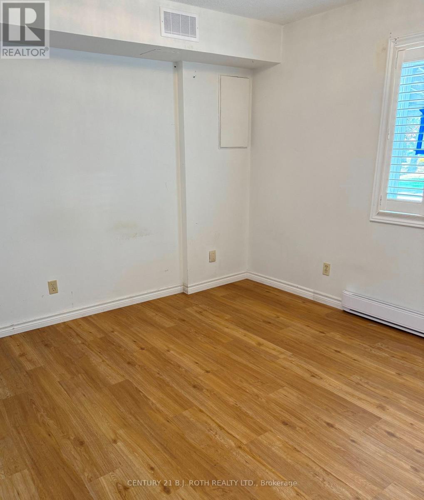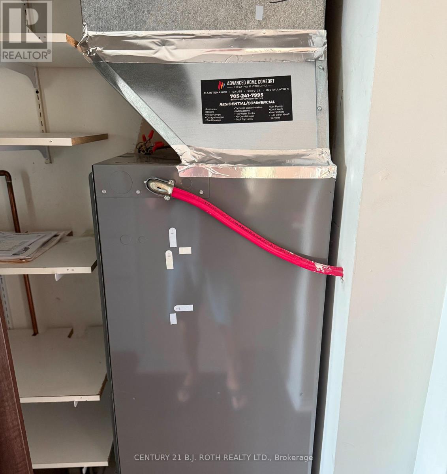3 Bedroom
4 Bathroom
1,800 - 1,999 ft2
Multi-Level
Fireplace
Central Air Conditioning
Forced Air
Waterfront
Landscaped
$635,000Maintenance, Parking
$853.14 Monthly
Experience waterfront living in the heart of Lagoon City with this spacious 3-level townhome offering 3 bedrooms and 4 bathrooms(2 plus 2). Nestled along a serene canal with direct access to Lake Simcoe, this home features its own wet covered boat slip perfect for boating enthusiasts.Enjoy open-concept living with a bright and inviting main level, complete with a deck off the living room where you can relax and take in the tranquil water views. The primary bedroom boasts its own private deck overlooking the canal, creating a peaceful retreat. Covered carport parking provides convenience, while multiple outdoor spaces make entertaining and enjoying the fresh lakeside air effortless.Whether youre looking for a year-round home or a weekend getaway, this property offers the perfect combination of comfort, location, and lifestyle. Make waterfront living yours today in beautiful Lagoon City. (id:47351)
Property Details
|
MLS® Number
|
S12340623 |
|
Property Type
|
Single Family |
|
Community Name
|
Rural Ramara |
|
Amenities Near By
|
Beach, Park |
|
Community Features
|
Fishing, Pet Restrictions |
|
Easement
|
Sub Division Covenants |
|
Equipment Type
|
Water Heater |
|
Features
|
Balcony, In Suite Laundry |
|
Parking Space Total
|
1 |
|
Rental Equipment Type
|
Water Heater |
|
Structure
|
Deck, Boathouse |
|
View Type
|
Direct Water View |
|
Water Front Type
|
Waterfront |
Building
|
Bathroom Total
|
4 |
|
Bedrooms Above Ground
|
3 |
|
Bedrooms Total
|
3 |
|
Amenities
|
Fireplace(s) |
|
Appliances
|
Dishwasher, Stove, Refrigerator |
|
Architectural Style
|
Multi-level |
|
Basement Type
|
Crawl Space |
|
Cooling Type
|
Central Air Conditioning |
|
Exterior Finish
|
Vinyl Siding |
|
Fireplace Present
|
Yes |
|
Fireplace Total
|
1 |
|
Half Bath Total
|
2 |
|
Heating Fuel
|
Electric |
|
Heating Type
|
Forced Air |
|
Size Interior
|
1,800 - 1,999 Ft2 |
|
Type
|
Row / Townhouse |
Parking
|
Carport
|
|
|
No Garage
|
|
|
Covered
|
|
Land
|
Access Type
|
Public Road, Private Docking |
|
Acreage
|
No |
|
Land Amenities
|
Beach, Park |
|
Landscape Features
|
Landscaped |
Rooms
| Level |
Type |
Length |
Width |
Dimensions |
|
Second Level |
Living Room |
5.31 m |
4.57 m |
5.31 m x 4.57 m |
|
Second Level |
Dining Room |
3.76 m |
3.54 m |
3.76 m x 3.54 m |
|
Second Level |
Kitchen |
3.15 m |
2.39 m |
3.15 m x 2.39 m |
|
Third Level |
Bedroom |
4.63 m |
3.5 m |
4.63 m x 3.5 m |
|
Third Level |
Bedroom 2 |
3.95 m |
3 m |
3.95 m x 3 m |
|
Ground Level |
Family Room |
3.66 m |
3.63 m |
3.66 m x 3.63 m |
|
Ground Level |
Bedroom 3 |
3.32 m |
3.25 m |
3.32 m x 3.25 m |
https://www.realtor.ca/real-estate/28724701/19-24-laguna-crescent-ramara-rural-ramara
