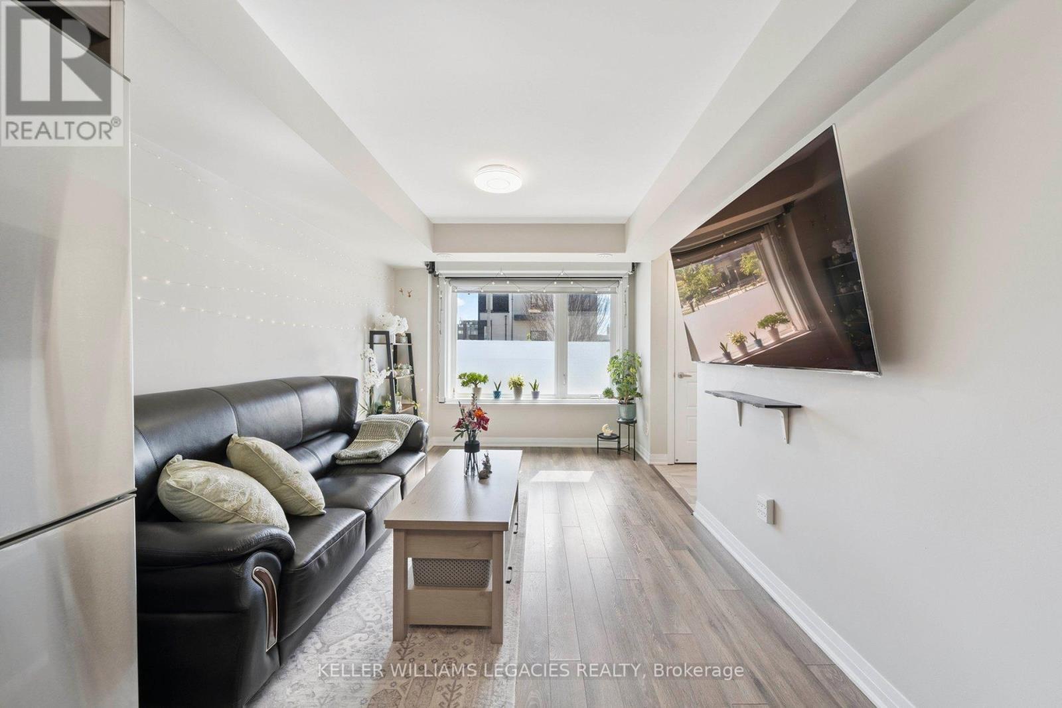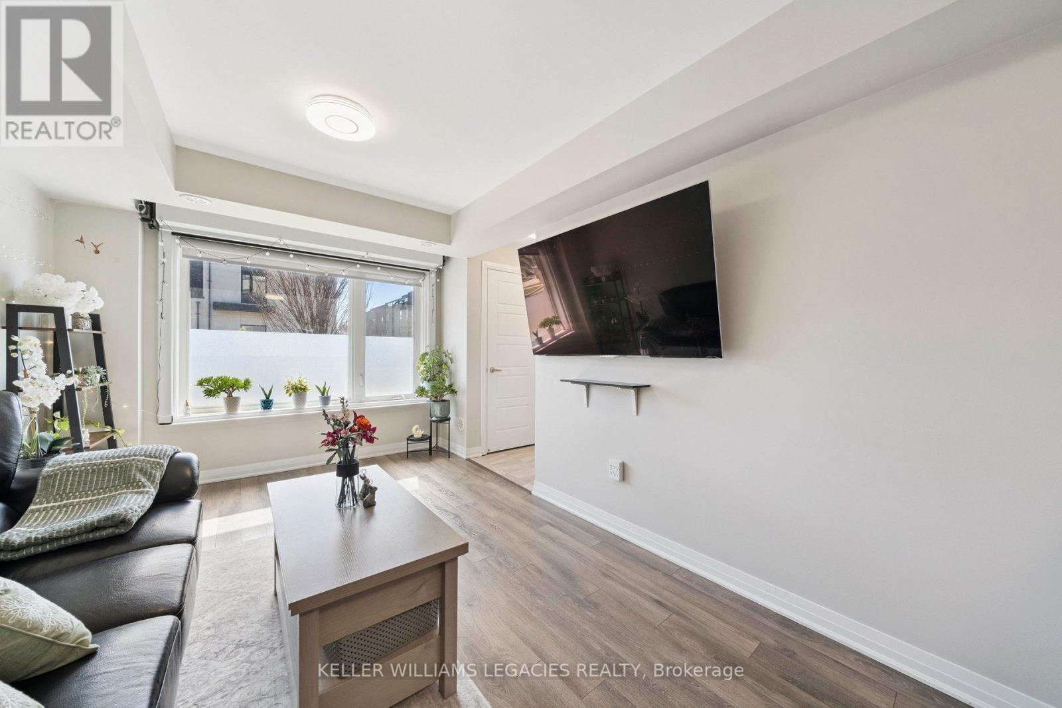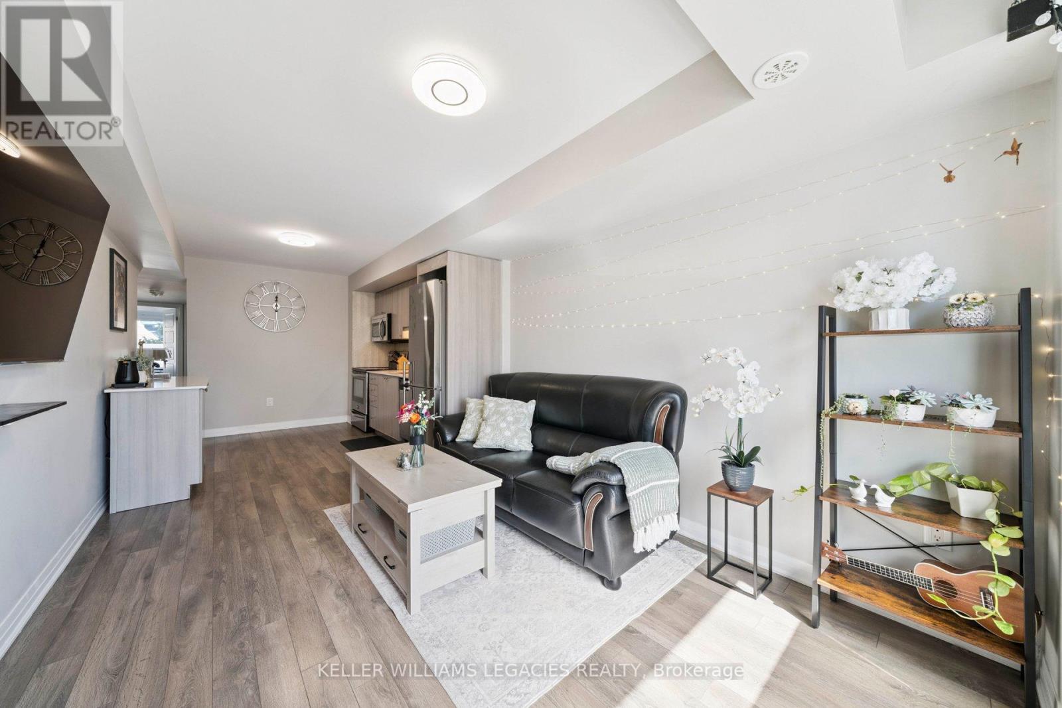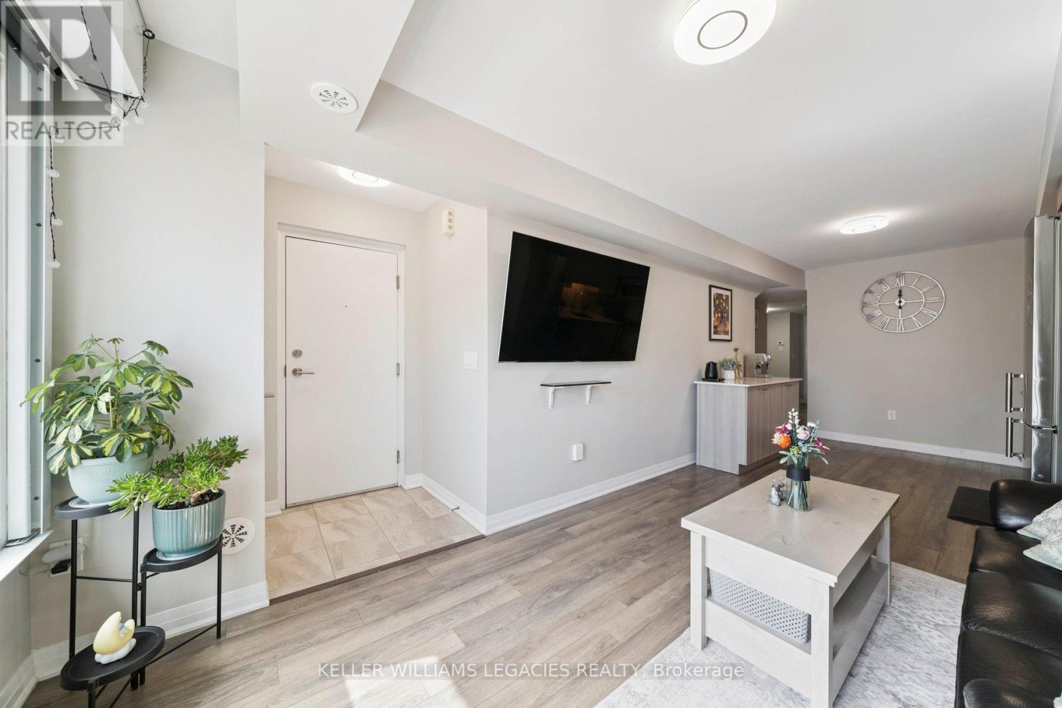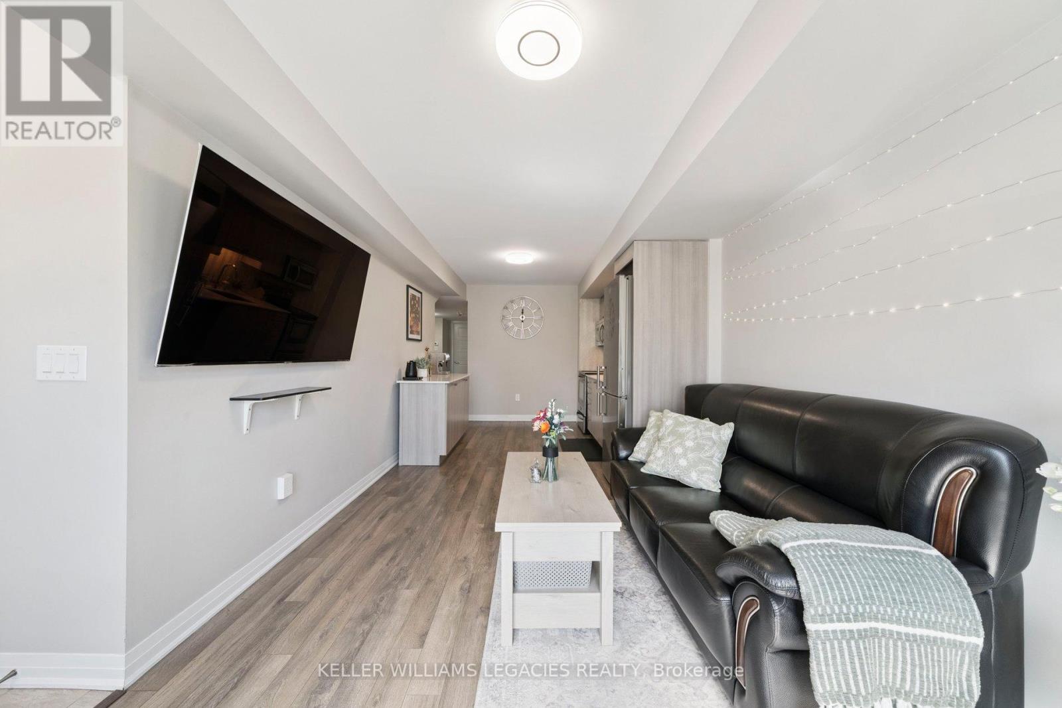189 William Duncan Road Toronto, Ontario M3K 0B8
3 Bedroom
1 Bathroom
800 - 899 ft2
Central Air Conditioning
Forced Air
$599,999Maintenance,
$248.47 Monthly
Maintenance,
$248.47 MonthlyBright & modern 2-bed + den stacked condo by Mattamy Homes offering 804 sq ft of open concept living filled with natural light & a spacious primary with walk-in closet. Steps to Downsview Park, Yorkdale, York U, TTC & GO with easy Hwy 401 access. Surrounded by the exciting 370-acre YZD redevelopment featuring new parks, cultural hubs & the new Rogers Stadium concert venue. Stylish, affordable living in a vibrant Toronto community with endless shopping, recreation & events at your doorstep! (id:47351)
Property Details
| MLS® Number | W12358471 |
| Property Type | Single Family |
| Community Name | Downsview-Roding-CFB |
| Amenities Near By | Park, Public Transit, Hospital |
| Community Features | Pet Restrictions |
| Equipment Type | Water Heater - Electric, Water Heater, Water Heater - Tankless |
| Features | Balcony, In Suite Laundry |
| Parking Space Total | 1 |
| Rental Equipment Type | Water Heater - Electric, Water Heater, Water Heater - Tankless |
| Structure | Playground |
Building
| Bathroom Total | 1 |
| Bedrooms Above Ground | 2 |
| Bedrooms Below Ground | 1 |
| Bedrooms Total | 3 |
| Age | 6 To 10 Years |
| Amenities | Visitor Parking |
| Appliances | Water Meter, Dishwasher, Dryer, Microwave, Range, Stove, Washer, Refrigerator |
| Cooling Type | Central Air Conditioning |
| Exterior Finish | Brick, Stucco |
| Flooring Type | Laminate |
| Heating Fuel | Natural Gas |
| Heating Type | Forced Air |
| Size Interior | 800 - 899 Ft2 |
| Type | Row / Townhouse |
Parking
| No Garage |
Land
| Acreage | No |
| Land Amenities | Park, Public Transit, Hospital |
Rooms
| Level | Type | Length | Width | Dimensions |
|---|---|---|---|---|
| Main Level | Living Room | 3.75 m | 2.9 m | 3.75 m x 2.9 m |
| Main Level | Dining Room | 3.72 m | 2.9 m | 3.72 m x 2.9 m |
| Main Level | Kitchen | 4.3 m | 3.05 m | 4.3 m x 3.05 m |
| Main Level | Primary Bedroom | 3.7 m | 3.4 m | 3.7 m x 3.4 m |
| Main Level | Bedroom 2 | 3.1 m | 2.8 m | 3.1 m x 2.8 m |
| Main Level | Den | 2.7 m | 2.2 m | 2.7 m x 2.2 m |
