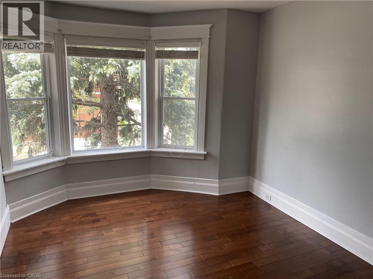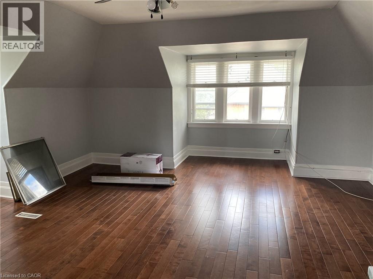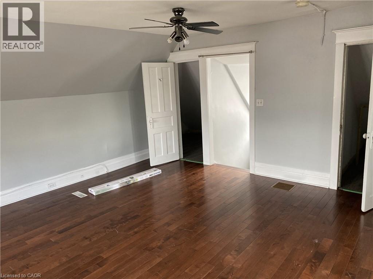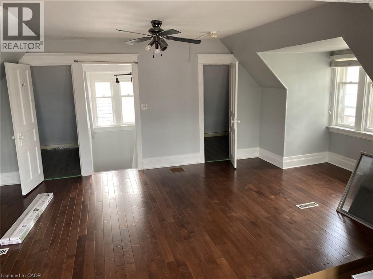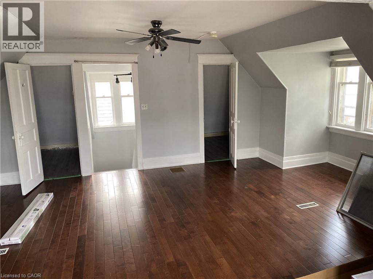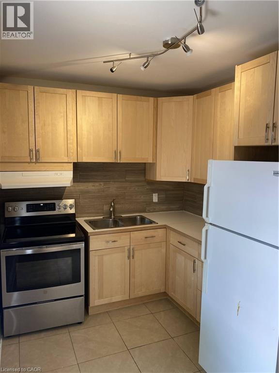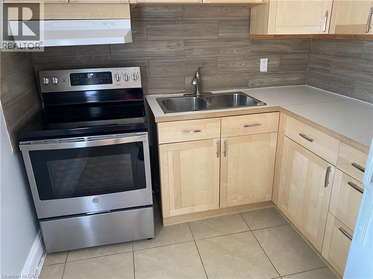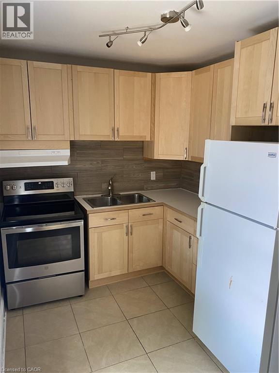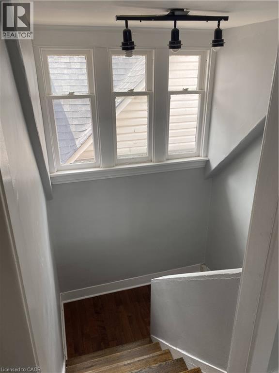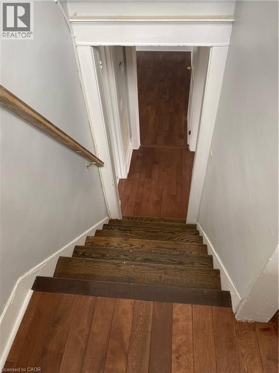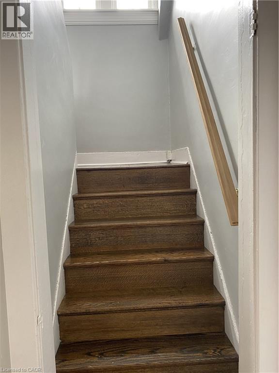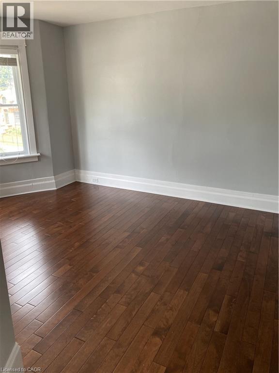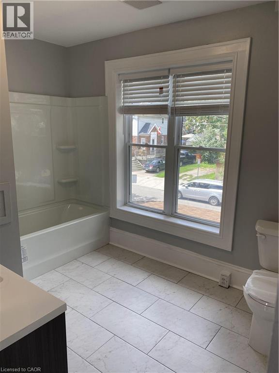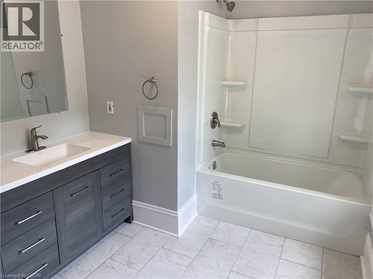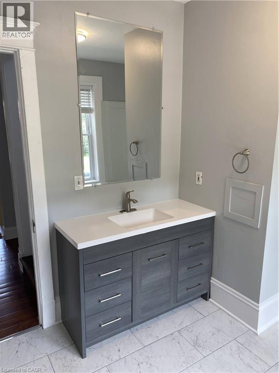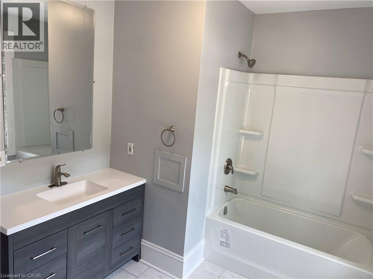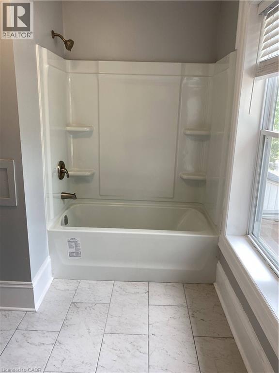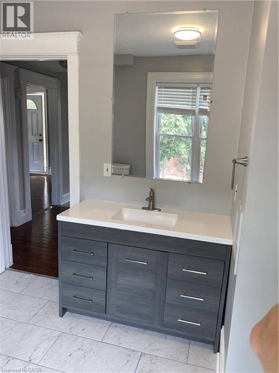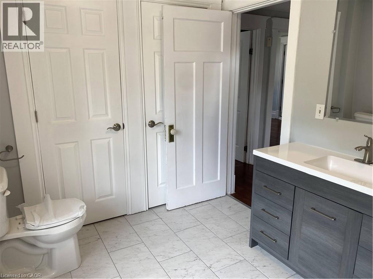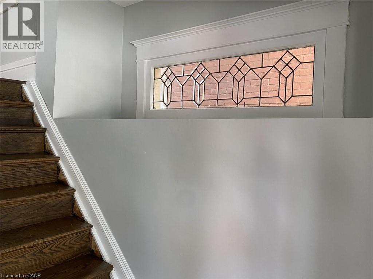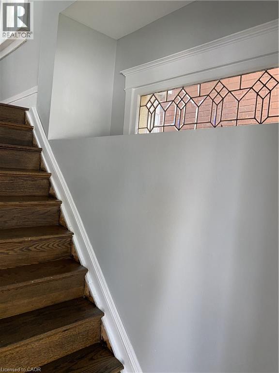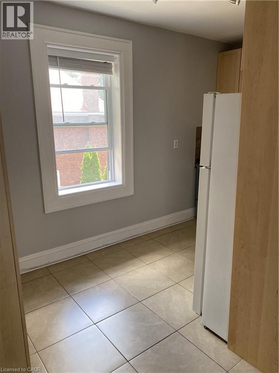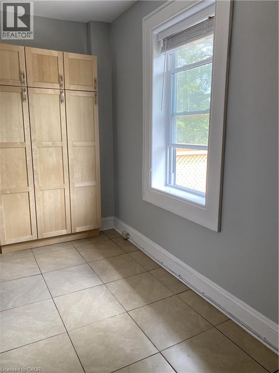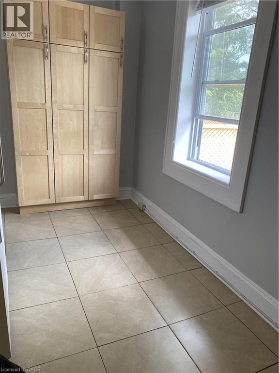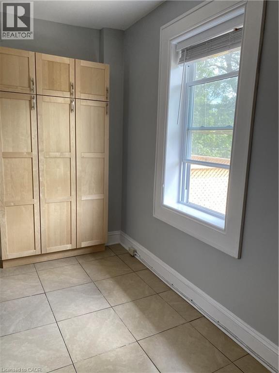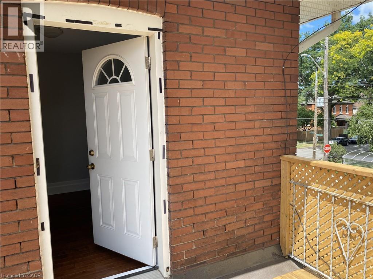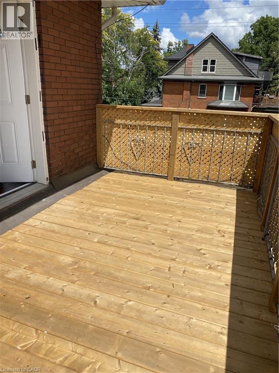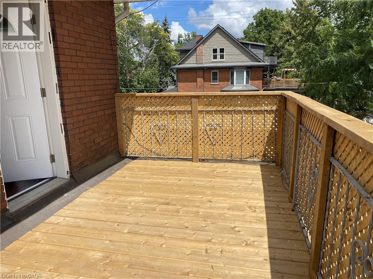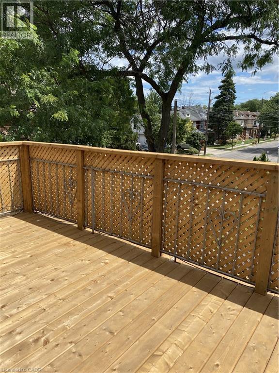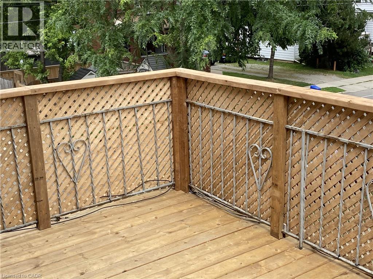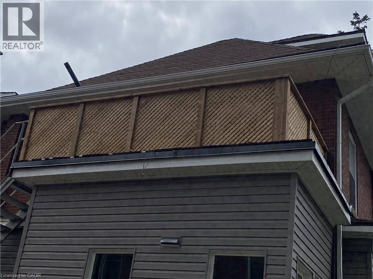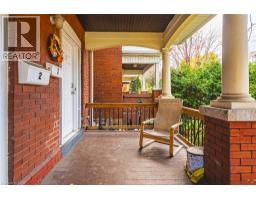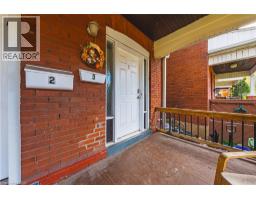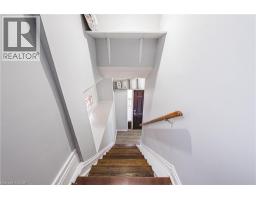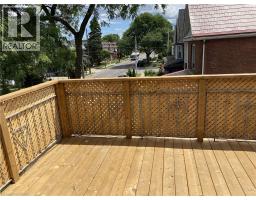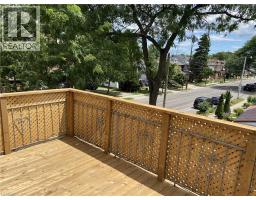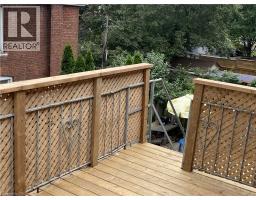2 Bedroom
1 Bathroom
775 ft2
None
Forced Air, Other, Radiant Heat
$2,150 Monthly
Spacious 2 bedroom plus an huge loft Upper floor lease opportunity at 189 Prospect Street, Hamilton. This well-appointed unit features 2 bedrooms, 1 full bathroom, and in-suite laundry. Conveniently located close to schools, parks, shopping, transit, and major highways. Ideal for tenants seeking a comfortable and well-maintained home in a central location. Convenient Transit Access – Easy access to public transit, making commuting around Hamilton quick and simple. Close to Amenities – Steps from shopping, restaurants, and everyday conveniences. Family-Friendly Neighbourhood – Near parks, schools, and community spaces.Proximity to Downtown – Just minutes to Hamilton’s downtown core for work, dining, and entertainment. Great Connectivity – Quick access to major highways for commuting in and out of the city. Lifestyle Perks – Surrounded by trails, recreation centres, and cultural spots. (id:47351)
Property Details
|
MLS® Number
|
40771194 |
|
Property Type
|
Single Family |
|
Amenities Near By
|
Place Of Worship, Playground, Public Transit, Schools, Shopping |
|
Community Features
|
Community Centre, School Bus |
|
Features
|
Country Residential |
|
Parking Space Total
|
1 |
Building
|
Bathroom Total
|
1 |
|
Bedrooms Above Ground
|
2 |
|
Bedrooms Total
|
2 |
|
Appliances
|
Dryer, Refrigerator, Stove, Washer |
|
Basement Type
|
None |
|
Construction Style Attachment
|
Detached |
|
Cooling Type
|
None |
|
Exterior Finish
|
Brick |
|
Heating Type
|
Forced Air, Other, Radiant Heat |
|
Stories Total
|
3 |
|
Size Interior
|
775 Ft2 |
|
Type
|
House |
|
Utility Water
|
Municipal Water |
Land
|
Acreage
|
No |
|
Land Amenities
|
Place Of Worship, Playground, Public Transit, Schools, Shopping |
|
Sewer
|
Municipal Sewage System |
|
Size Depth
|
85 Ft |
|
Size Frontage
|
38 Ft |
|
Size Total Text
|
Under 1/2 Acre |
|
Zoning Description
|
D |
Rooms
| Level |
Type |
Length |
Width |
Dimensions |
|
Second Level |
4pc Bathroom |
|
|
10'0'' x 7' |
|
Second Level |
Living Room |
|
|
12'0'' x 11'6'' |
|
Second Level |
Kitchen |
|
|
13'0'' x 8'0'' |
|
Third Level |
Primary Bedroom |
|
|
16'0'' x 19'0'' |
|
Third Level |
Bedroom |
|
|
16'0'' x 19'0'' |
https://www.realtor.ca/real-estate/28888766/189-prospect-street-s-unit-upper-hamilton
