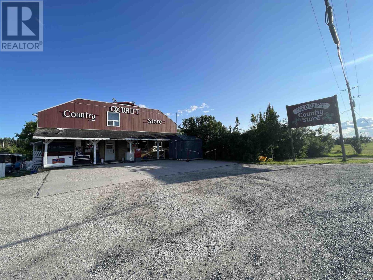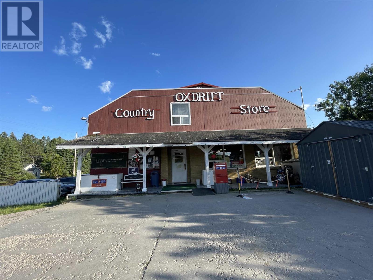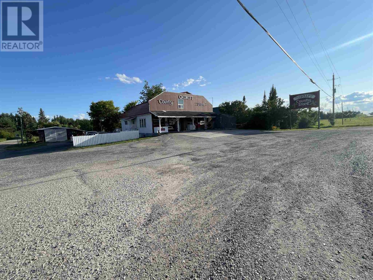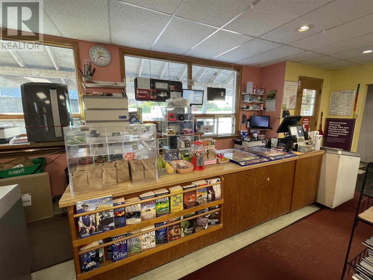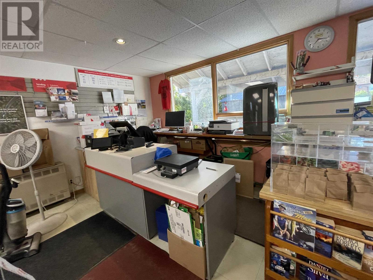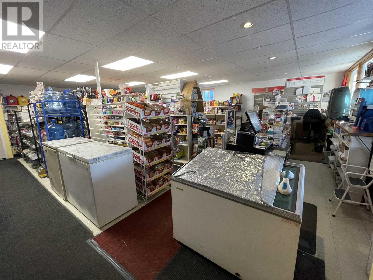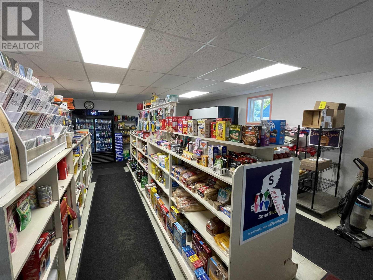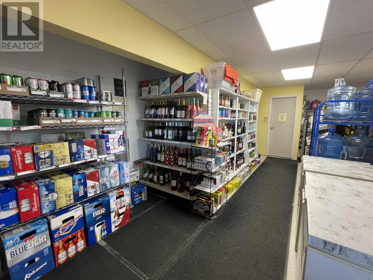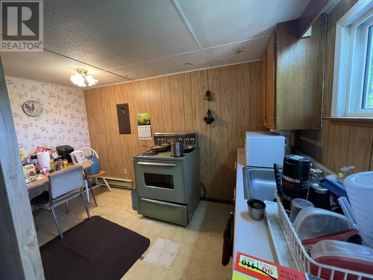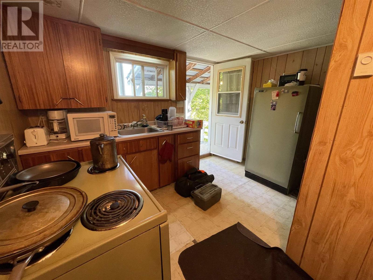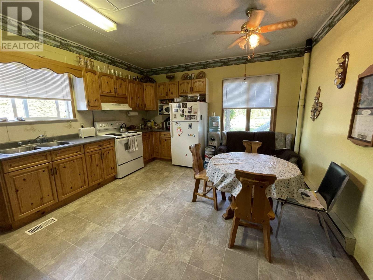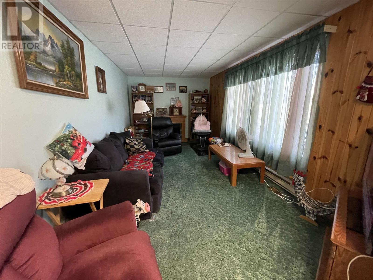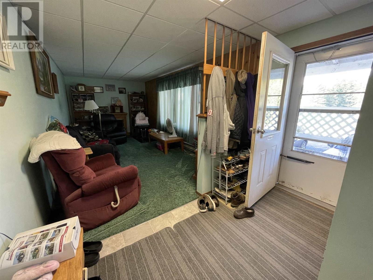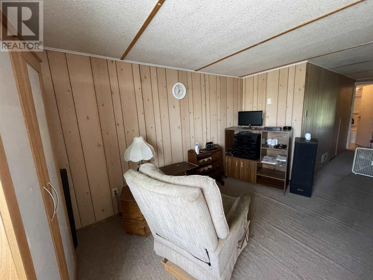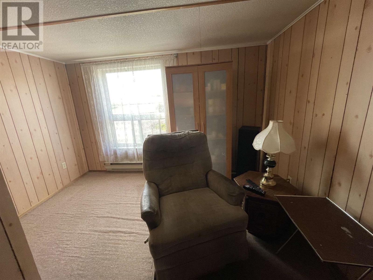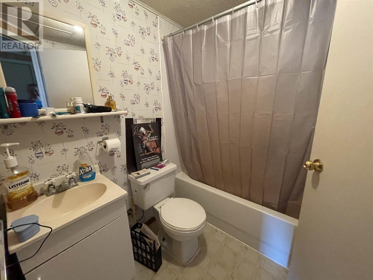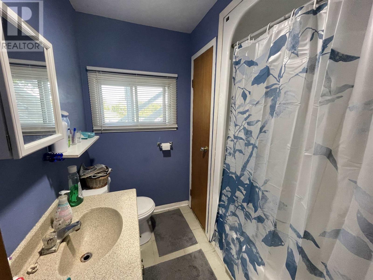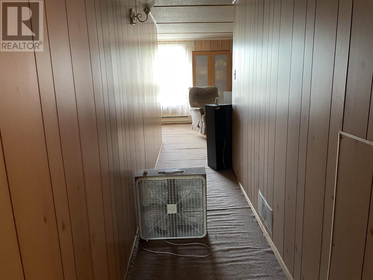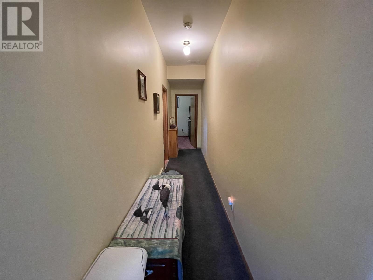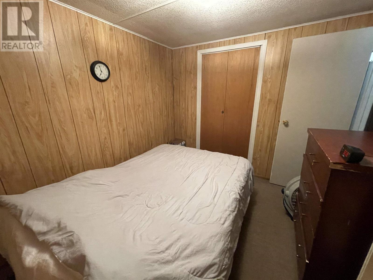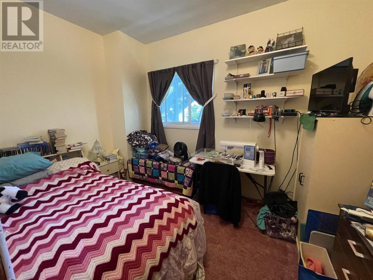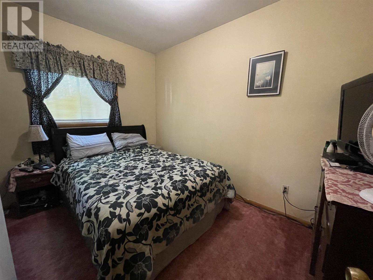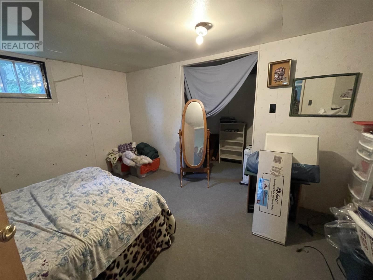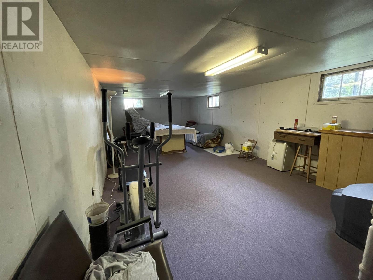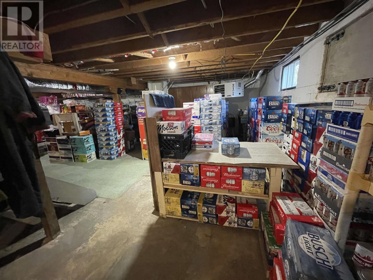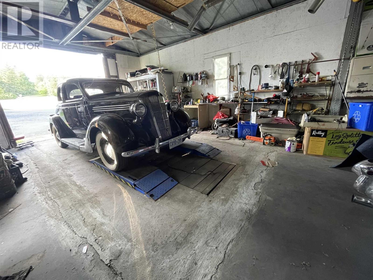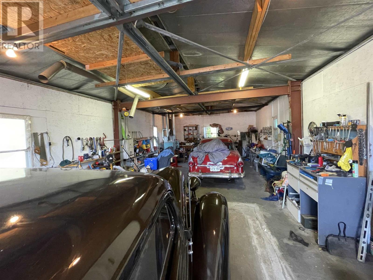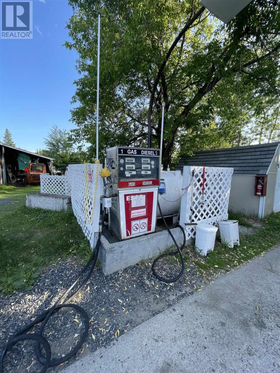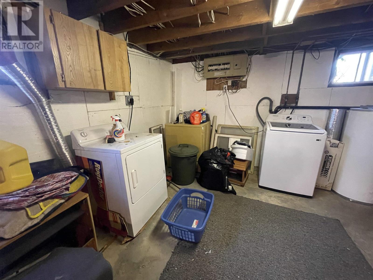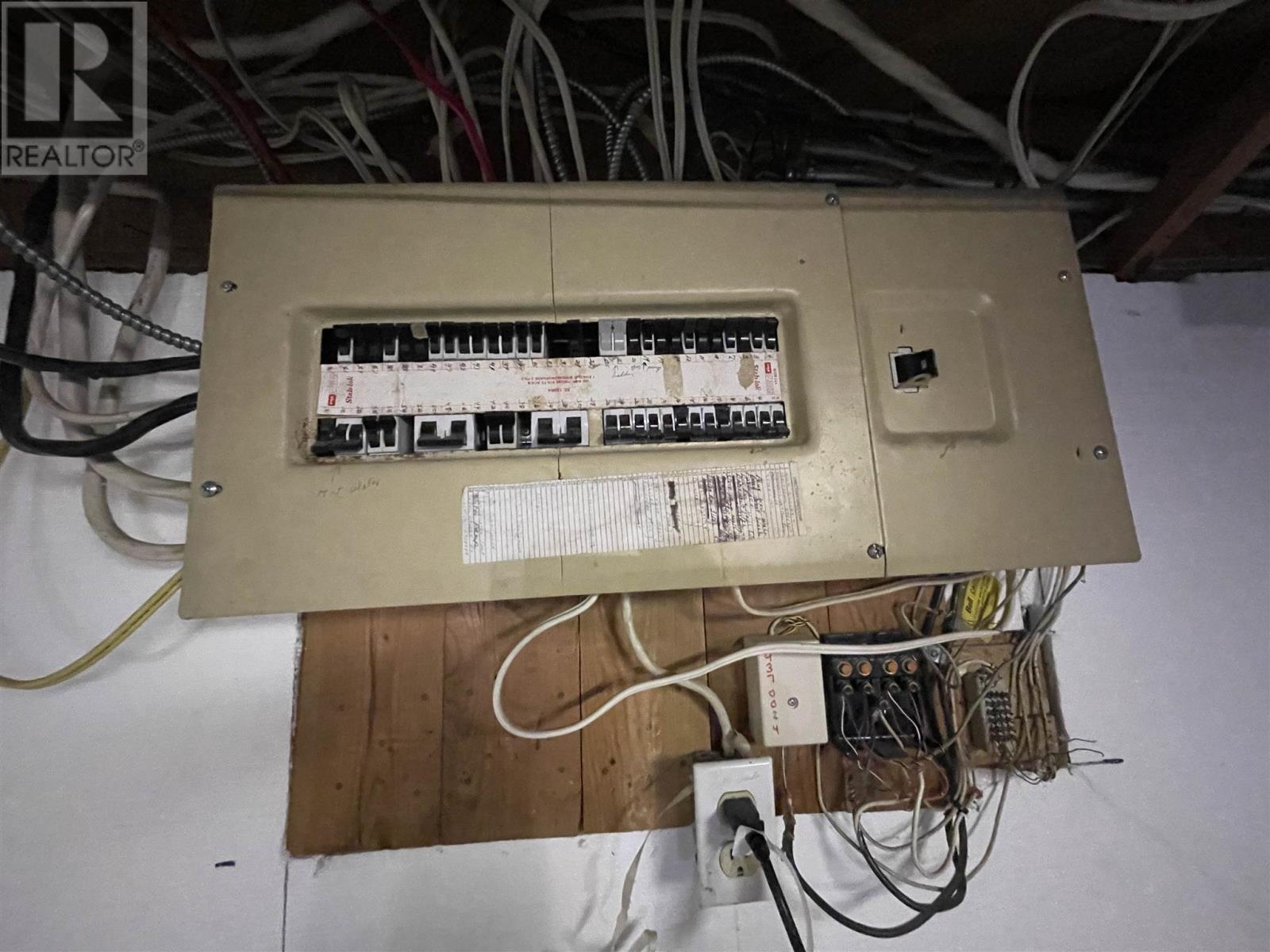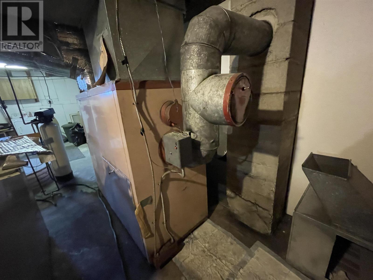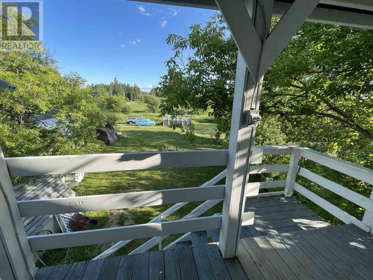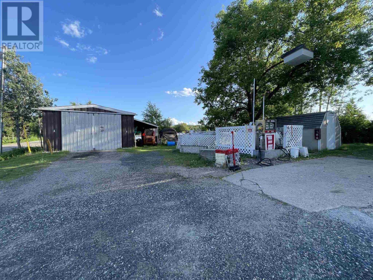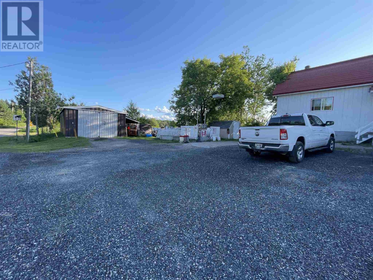4 Bedroom
2 Bathroom
3,000 ft2
2 Level
Forced Air
$429,000
Turnkey Commercial Property with Residential & Retail Income – Prime Hwy 17 Exposure in Oxdrift, ON Exceptional investment opportunity on just under 1 acre of land, ideally located along the high-visibility corridor of Highway 17 with additional access via Adams Road. This versatile, income-generating property features a well-maintained 2+1 bedroom residential home, an attached fully operational general variety store, and an additional 1-bedroom rental unit with private entrance—perfect for owner-occupancy, rental income, or staff housing. The commercial storefront is a hub for the local community and travelers alike, offering gasoline and diesel sales, a fully stocked variety store, LCBO outlet, Canada Post services, lottery tickets, and MNR licensing—a rare combination that drives steady foot traffic and consistent revenue. Included on the property is a 20' x 44' insulated workshop equipped with a floor hoist and pit—ideal for automotive use, mechanical work, or additional business ventures. Whether you're an entrepreneur looking to run your own business, a savvy investor seeking cash flow, or a family interested in live/work potential—this property delivers exceptional flexibility and value. (id:47351)
Property Details
|
MLS® Number
|
TB252037 |
|
Property Type
|
Single Family |
|
Community Name
|
Oxdrift |
|
Communication Type
|
High Speed Internet |
|
Features
|
Paved Driveway |
|
Storage Type
|
Storage Shed |
|
Structure
|
Shed |
Building
|
Bathroom Total
|
2 |
|
Bedrooms Above Ground
|
3 |
|
Bedrooms Below Ground
|
1 |
|
Bedrooms Total
|
4 |
|
Appliances
|
Water Softener, All, Stove, Dryer, Freezer, Refrigerator |
|
Architectural Style
|
2 Level |
|
Basement Development
|
Partially Finished |
|
Basement Type
|
Full (partially Finished) |
|
Constructed Date
|
1960 |
|
Construction Style Attachment
|
Detached |
|
Exterior Finish
|
Aluminum Siding, Brick, Wood |
|
Foundation Type
|
Poured Concrete |
|
Heating Fuel
|
Electric, Oil, Propane |
|
Heating Type
|
Forced Air |
|
Stories Total
|
2 |
|
Size Interior
|
3,000 Ft2 |
|
Utility Water
|
Dug Well |
Parking
|
Garage
|
|
|
Detached Garage
|
|
|
Gravel
|
|
Land
|
Access Type
|
Road Access |
|
Acreage
|
No |
|
Sewer
|
Septic System |
|
Size Frontage
|
132.0000 |
|
Size Irregular
|
0.99 |
|
Size Total
|
0.99 Ac|1/2 - 1 Acre |
|
Size Total Text
|
0.99 Ac|1/2 - 1 Acre |
Rooms
| Level |
Type |
Length |
Width |
Dimensions |
|
Second Level |
Kitchen |
|
|
12'3 x 11'6 |
|
Second Level |
Bedroom |
|
|
8'5 x 9'5 |
|
Second Level |
Bathroom |
|
|
4 pc |
|
Second Level |
Living Room |
|
|
11'4 x 12'5 |
|
Basement |
Recreation Room |
|
|
28' x 13'7 |
|
Basement |
Bedroom |
|
|
13'7 x 10'8 |
|
Main Level |
Living Room |
|
|
18'10 x 10' |
|
Main Level |
Kitchen |
|
|
19'7 x 13'6 |
|
Main Level |
Bathroom |
|
|
4 pc |
|
Main Level |
Bedroom |
|
|
7'8 x 11'8 |
|
Main Level |
Bedroom |
|
|
10 x 11'9 |
Utilities
|
Cable
|
Available |
|
Electricity
|
Available |
|
Telephone
|
Available |
https://www.realtor.ca/real-estate/28569970/18808-hwy-17-oxdrift-oxdrift
