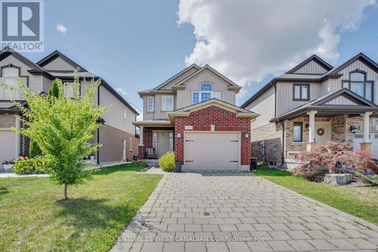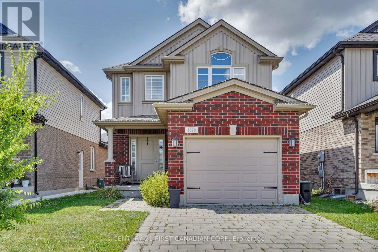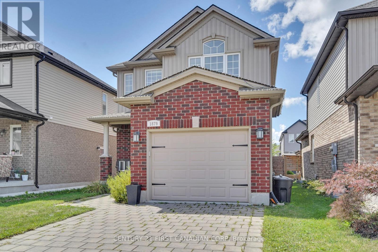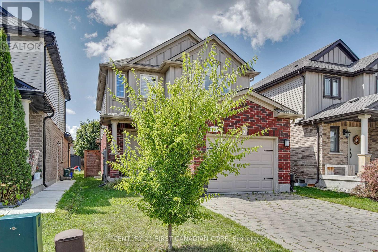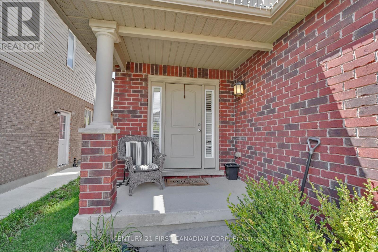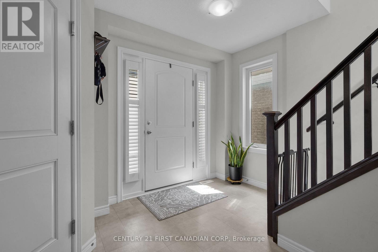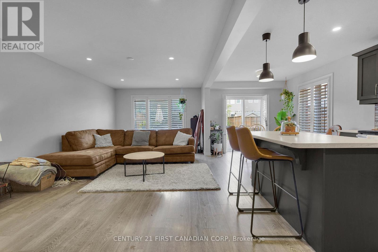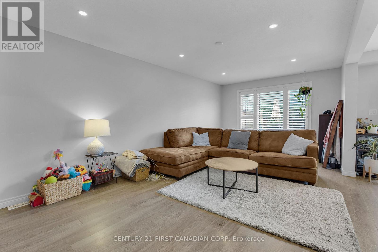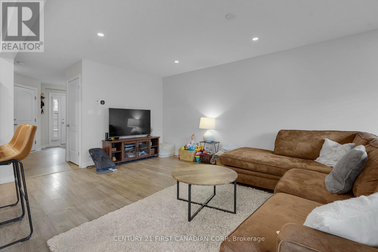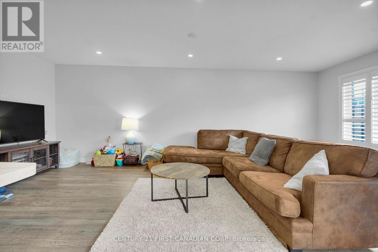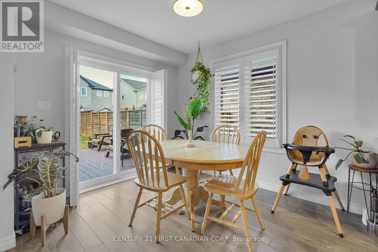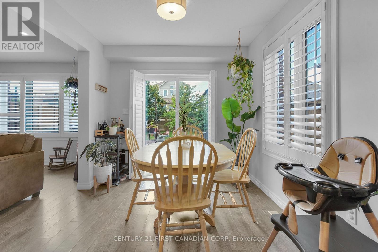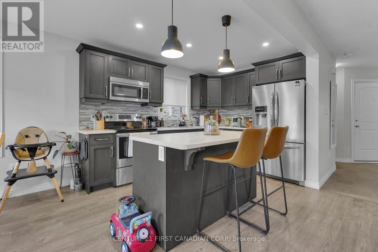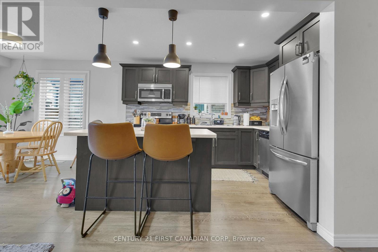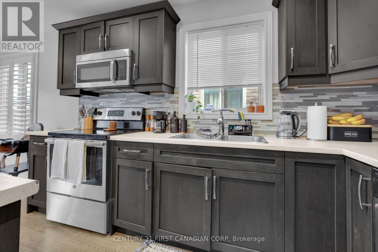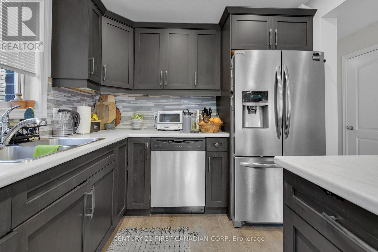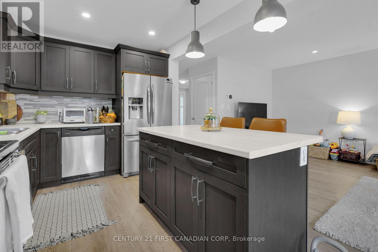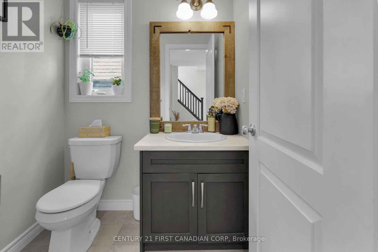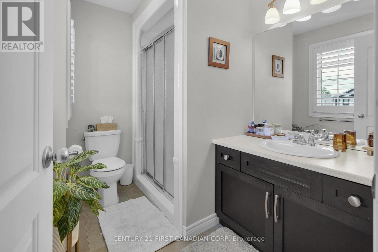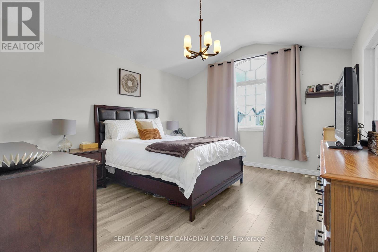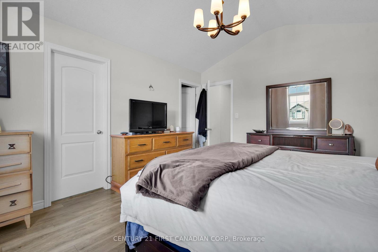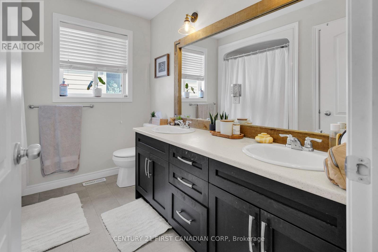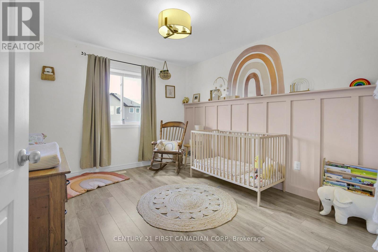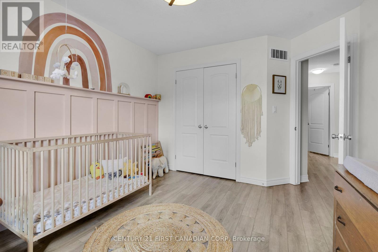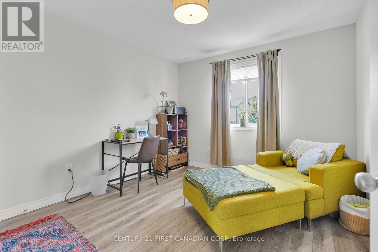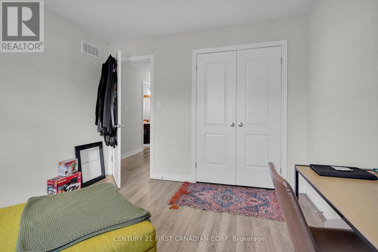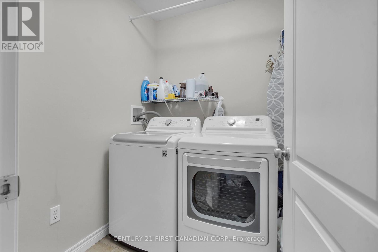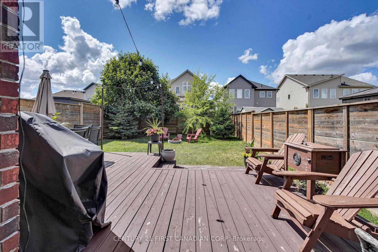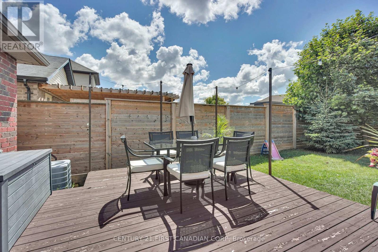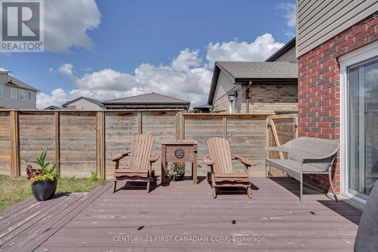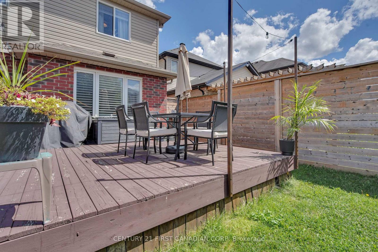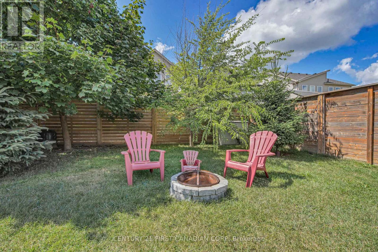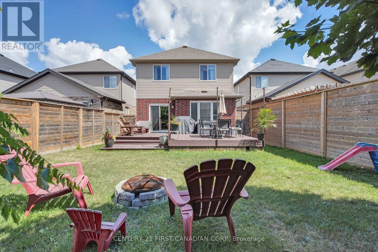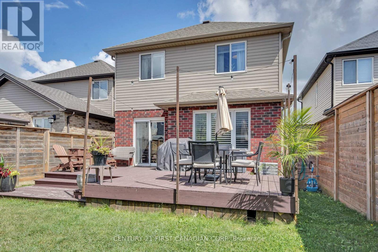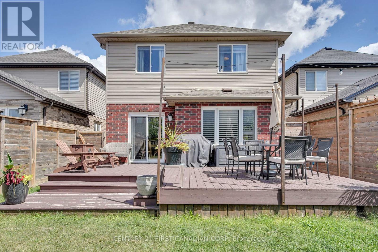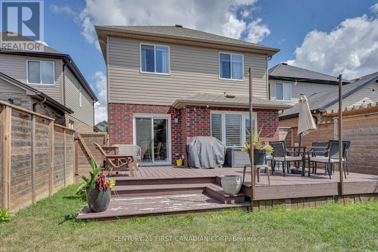3 Bedroom
3 Bathroom
1,500 - 2,000 ft2
Central Air Conditioning
Other
$699,800
Steps from scenic trails, the river, and Fanshawe Conservation Area, this former model home at 1879 Reilly Walk offers 3 spacious bedrooms, 3 bathrooms, and convenient 2nd-floor laundry. Situated on a rare 121' fully fenced lot, it features numerous upgrades: pot lighting, double vanity in main bath, vaulted master ceiling, new laminate flooring (no carpet), under-cabinet lighting, California shutters, wainscoting, upgraded siding, Ecobee smart thermostat, and a mature shade tree. Bright, open layout with pride of ownership throughout--just move in and enjoy! (id:47351)
Property Details
|
MLS® Number
|
X12378707 |
|
Property Type
|
Single Family |
|
Community Name
|
North D |
|
Equipment Type
|
Water Heater |
|
Features
|
Sump Pump |
|
Parking Space Total
|
3 |
|
Rental Equipment Type
|
Water Heater |
Building
|
Bathroom Total
|
3 |
|
Bedrooms Above Ground
|
3 |
|
Bedrooms Total
|
3 |
|
Appliances
|
Dishwasher, Dryer, Microwave, Hood Fan, Stove, Washer, Refrigerator |
|
Basement Development
|
Unfinished |
|
Basement Type
|
N/a (unfinished) |
|
Construction Style Attachment
|
Detached |
|
Cooling Type
|
Central Air Conditioning |
|
Exterior Finish
|
Brick, Vinyl Siding |
|
Foundation Type
|
Poured Concrete |
|
Half Bath Total
|
1 |
|
Heating Fuel
|
Natural Gas |
|
Heating Type
|
Other |
|
Stories Total
|
2 |
|
Size Interior
|
1,500 - 2,000 Ft2 |
|
Type
|
House |
|
Utility Water
|
Municipal Water |
Parking
Land
|
Acreage
|
No |
|
Sewer
|
Sanitary Sewer |
|
Size Depth
|
121 Ft ,8 In |
|
Size Frontage
|
30 Ft ,6 In |
|
Size Irregular
|
30.5 X 121.7 Ft |
|
Size Total Text
|
30.5 X 121.7 Ft |
Rooms
| Level |
Type |
Length |
Width |
Dimensions |
|
Second Level |
Primary Bedroom |
3.91 m |
4.57 m |
3.91 m x 4.57 m |
|
Second Level |
Bedroom 2 |
3.28 m |
3.81 m |
3.28 m x 3.81 m |
|
Main Level |
Great Room |
3.51 m |
6.71 m |
3.51 m x 6.71 m |
|
Main Level |
Kitchen |
5.94 m |
3.51 m |
5.94 m x 3.51 m |
|
Main Level |
Dining Room |
2.9 m |
3.2 m |
2.9 m x 3.2 m |
|
Upper Level |
Bedroom 3 |
3.28 m |
3.45 m |
3.28 m x 3.45 m |
https://www.realtor.ca/real-estate/28808550/1879-reilly-walk-london-north-north-d-north-d
