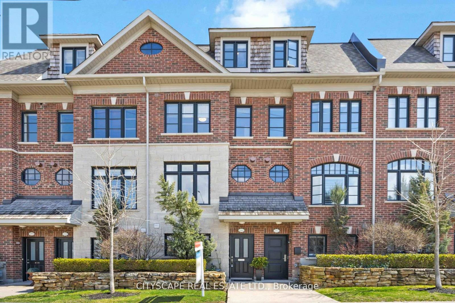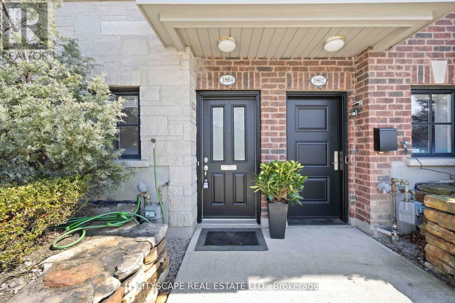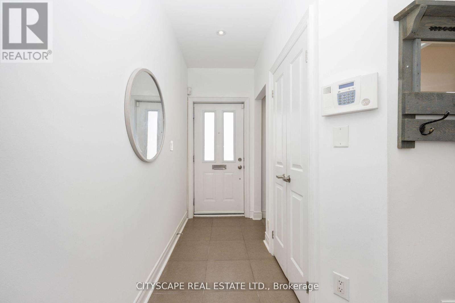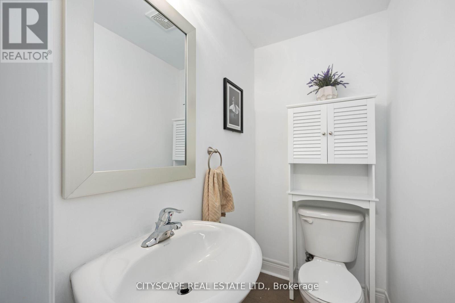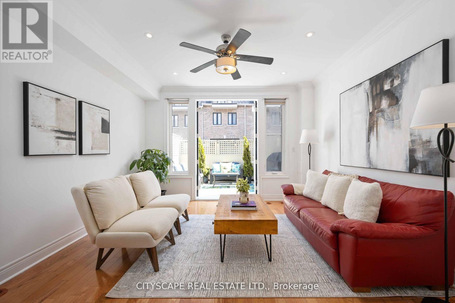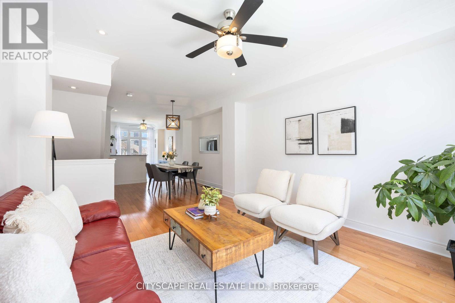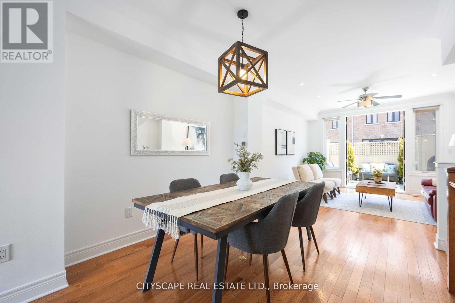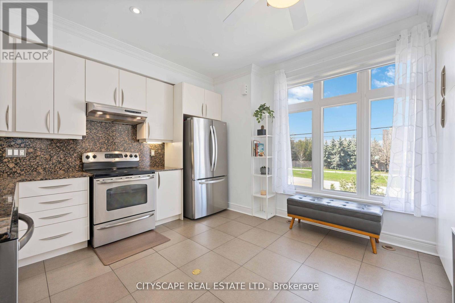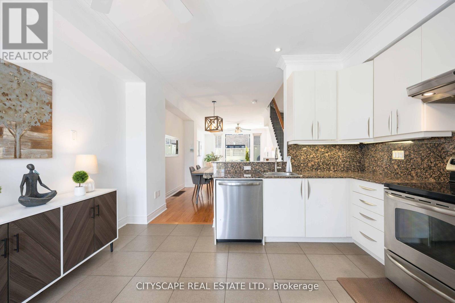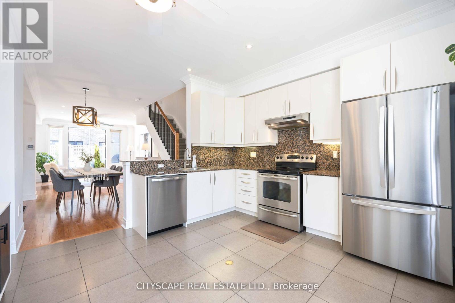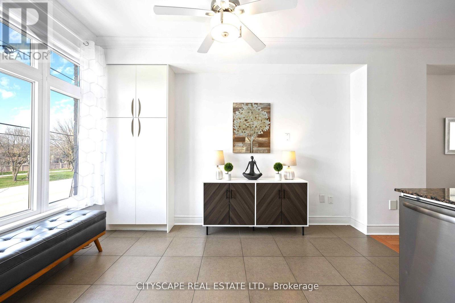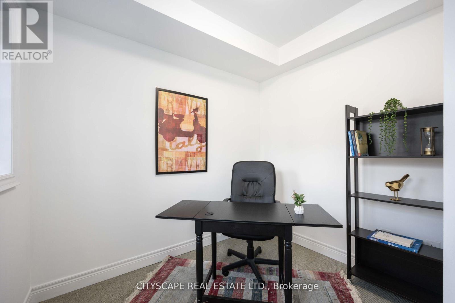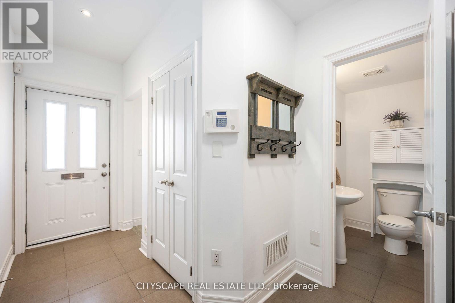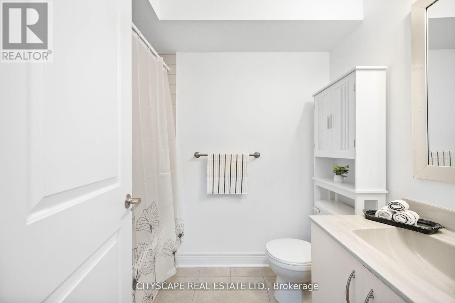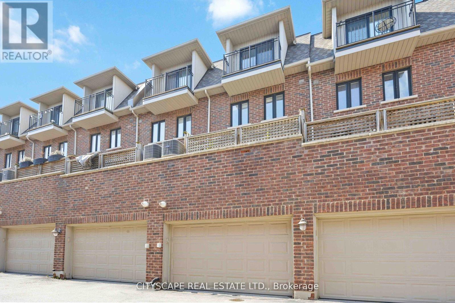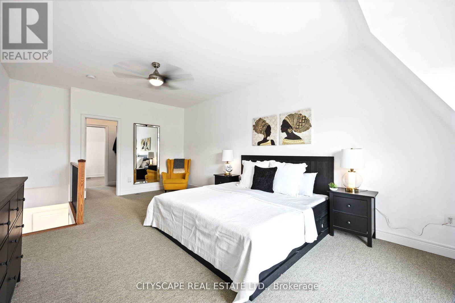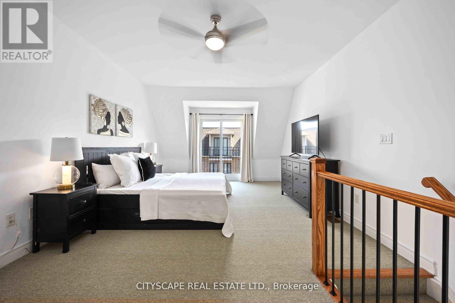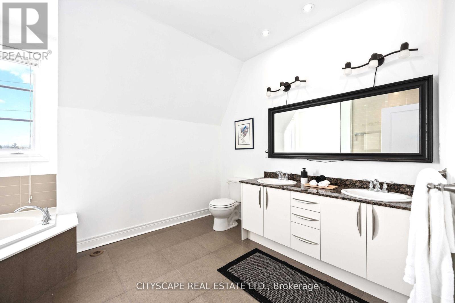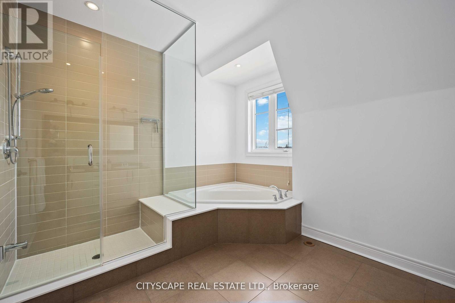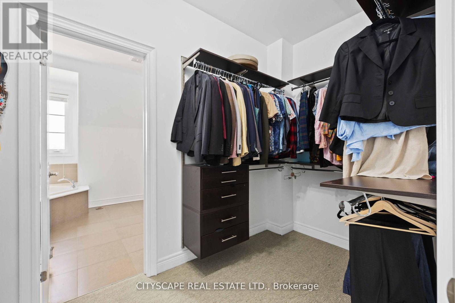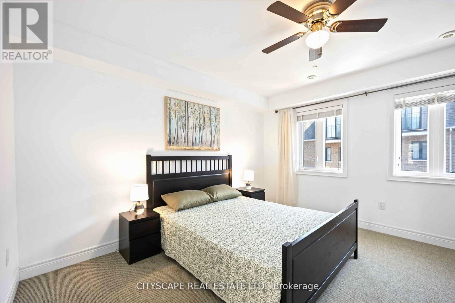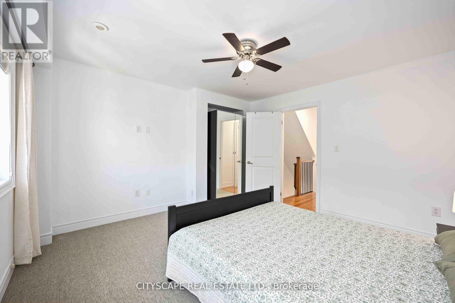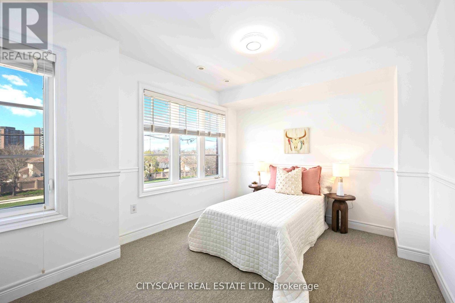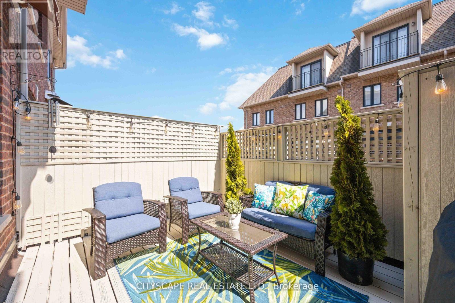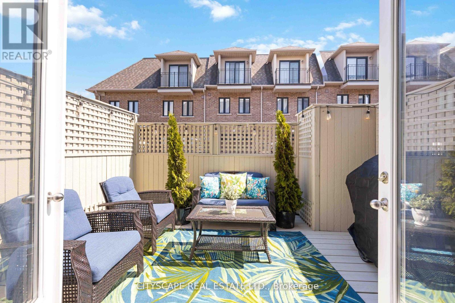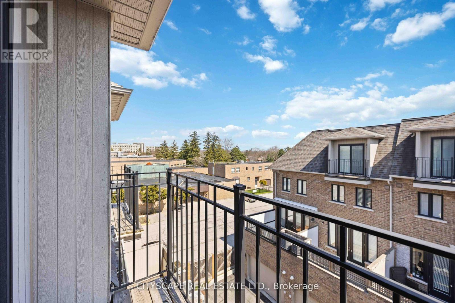$1,129,000
OPEN HOUSE MAY 4&5, 2-4PM Luxurious & spacious 3-story freehold townhouse in Mississauga's coveted Applewood neighborhood. Nestled among lush parks, close to Toronto, this home offers tranquility & convenience. The open-concept main floor boasts 9ft ceilings, hardwood floors, large windows, a dining area & a gorgeous BBQ deck w/ gas line perfect for entertaining. The kitchen features stainless steel appliances, a chic backsplash & granite countertop. The master suite is a private sanctuary w/ a lavish ensuite bathroom, w/ soaker tub, double vanity, glass shower & large walk-in closet & a private balcony. Two additional bedrooms share a full bathroom, ground floor includes a den & powder room, suitable for an office/gym. Perfect for professionals/families Key features: freshly painted, proximity to schools, parks/trails & highways (427/403/QEW/401) short drive to subways/Long Branch/Dixie Go. Friendly community w/ visitor parking & $150 POTL fees for landscaping & garbage/snow removal **** EXTRAS **** FRESHLY PAINTED, ALL LIGHT FIXTURES UPGRADED, IN SOUGHT AFTER PET FRIENDLY APPLEWOOD NEIGHBOURHOOD IN MISSISSAUGA. (id:47351)
Open House
This property has open houses!
2:00 pm
Ends at:4:00 pm
2:00 pm
Ends at:4:00 pm
Property Details
| MLS® Number | W8296696 |
| Property Type | Single Family |
| Community Name | Applewood |
| Amenities Near By | Place Of Worship, Public Transit |
| Community Features | Community Centre |
| Features | Ravine |
| Parking Space Total | 2 |
Building
| Bathroom Total | 3 |
| Bedrooms Above Ground | 3 |
| Bedrooms Below Ground | 1 |
| Bedrooms Total | 4 |
| Construction Style Attachment | Attached |
| Cooling Type | Central Air Conditioning |
| Exterior Finish | Brick |
| Heating Fuel | Natural Gas |
| Heating Type | Forced Air |
| Stories Total | 3 |
| Type | Row / Townhouse |
Parking
| Garage |
Land
| Acreage | No |
| Land Amenities | Place Of Worship, Public Transit |
| Size Irregular | 14 X 61 Ft |
| Size Total Text | 14 X 61 Ft |
Rooms
| Level | Type | Length | Width | Dimensions |
|---|---|---|---|---|
| Second Level | Bedroom 2 | 4 m | 3.96 m | 4 m x 3.96 m |
| Second Level | Bedroom 3 | 4 m | 3.05 m | 4 m x 3.05 m |
| Second Level | Laundry Room | 2.18 m | 1.68 m | 2.18 m x 1.68 m |
| Second Level | Bathroom | 2.2 m | 1.62 m | 2.2 m x 1.62 m |
| Main Level | Living Room | 8.13 m | 3.98 m | 8.13 m x 3.98 m |
| Main Level | Dining Room | 8.13 m | 3.98 m | 8.13 m x 3.98 m |
| Main Level | Kitchen | 4.17 m | 3.96 m | 4.17 m x 3.96 m |
| Main Level | Eating Area | 4.17 m | 3.96 m | 4.17 m x 3.96 m |
| Upper Level | Primary Bedroom | 6.4 m | 3.95 m | 6.4 m x 3.95 m |
| Ground Level | Foyer | 3.65 m | 2.17 m | 3.65 m x 2.17 m |
| Ground Level | Office | 2.71 m | 2.62 m | 2.71 m x 2.62 m |
Utilities
| Natural Gas | Installed |
| Electricity | Installed |
| Cable | Installed |
https://www.realtor.ca/real-estate/26834982/1864-burnhamthorpe-rd-e-mississauga-applewood
