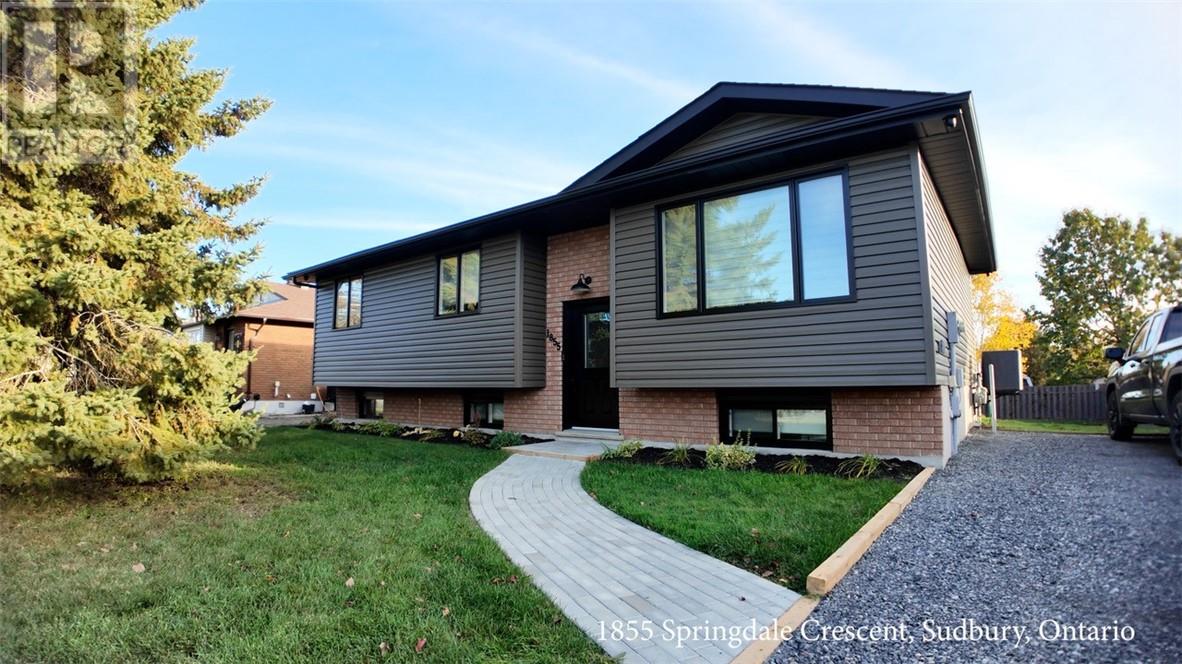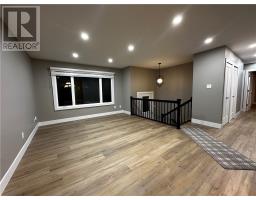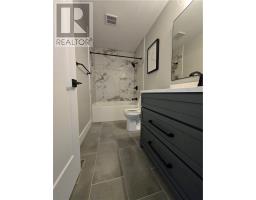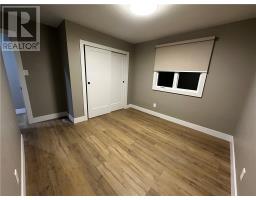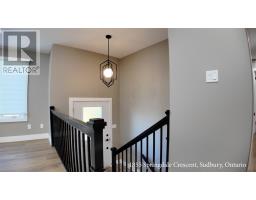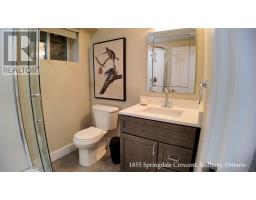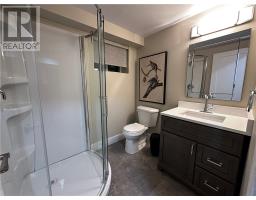4 Bedroom
2 Bathroom
Bungalow, Split Entry Bungalow
Central Air Conditioning, Ventilation System
Forced Air, High-Efficiency Furnace
$775,625
3 + 1 Bedroom, 2 Bathroom Fully Redesigned Home – Turnkey in New Sudbury! Step into modern comfort and style with this completely redesigned 3 + 1 bedroom, 2 bathroom home — where every detail has been thoughtfully upgraded for today’s lifestyle. There’s nothing to do but move in, unpack, and start making memories. Highlights: •Brand new kitchen featuring quartz countertops and stainless steel appliances •Two fully updated bathrooms with sleek, modern finishes •All new flooring throughout the home for a fresh, cohesive look •New shingles, R-50 attic insulation, new siding, windows, and custom blinds •High-efficiency furnace (brand new) paired with existing central A/C •New washer and dryer included •Spacious fenced backyard with a new deck – perfect for relaxing or entertaining •Security system with cameras and Wi-Fi video doorbell for peace of mind This bright, open-concept design combines functionality and elegance, creating a brand-new-home feel within an established, sought-after New Sudbury neighbourhood. Prime Location: Close to all amenities – shopping, bus routes, playgrounds, and just a short walk to the golf course. A rare find! Don’t miss your opportunity to own this turnkey gem in one of Sudbury’s most desirable areas. (id:47351)
Property Details
|
MLS® Number
|
2125120 |
|
Property Type
|
Single Family |
|
Amenities Near By
|
Golf Course, Playground, Public Transit, Schools |
|
Community Features
|
Bus Route, Family Oriented, Quiet Area |
|
Equipment Type
|
Water Heater - Electric |
|
Rental Equipment Type
|
Water Heater - Electric |
Building
|
Bathroom Total
|
2 |
|
Bedrooms Total
|
4 |
|
Architectural Style
|
Bungalow, Split Entry Bungalow |
|
Basement Type
|
Full |
|
Cooling Type
|
Central Air Conditioning, Ventilation System |
|
Exterior Finish
|
Brick, Vinyl Siding |
|
Fire Protection
|
Security System, Smoke Detectors |
|
Flooring Type
|
Laminate, Tile |
|
Foundation Type
|
Block, Concrete |
|
Heating Type
|
Forced Air, High-efficiency Furnace |
|
Roof Material
|
Asphalt Shingle |
|
Roof Style
|
Unknown |
|
Stories Total
|
1 |
|
Type
|
House |
|
Utility Water
|
Municipal Water |
Parking
Land
|
Access Type
|
Year-round Access |
|
Acreage
|
No |
|
Fence Type
|
Fenced Yard |
|
Land Amenities
|
Golf Course, Playground, Public Transit, Schools |
|
Sewer
|
Municipal Sewage System |
|
Size Total Text
|
4,051 - 7,250 Sqft |
|
Zoning Description
|
R2-2 |
Rooms
| Level |
Type |
Length |
Width |
Dimensions |
|
Basement |
Bathroom |
|
|
6 x 6.10 |
|
Basement |
Recreational, Games Room |
|
|
21.04 x 22.08 |
|
Basement |
Bedroom |
|
|
11.01 x 14.04 |
|
Basement |
Laundry Room |
|
|
11.10 x 6 |
|
Main Level |
Bedroom |
|
|
10.06 x 9.03 |
|
Main Level |
Bedroom |
|
|
12.15 x 10.07 |
|
Main Level |
Primary Bedroom |
|
|
12.05 x 12.11 |
|
Main Level |
Bathroom |
|
|
9.06 x 4.11 |
|
Main Level |
Living Room |
|
|
16.02 x 12 |
|
Main Level |
Dining Room |
|
|
10.07 x 9.07 |
|
Main Level |
Kitchen |
|
|
11.10 x 9.07 |
https://www.realtor.ca/real-estate/28963037/1855-springdale-sudbury
