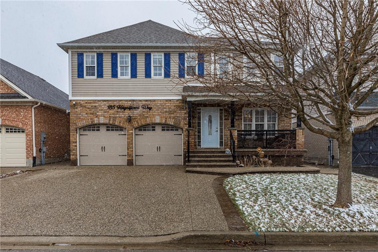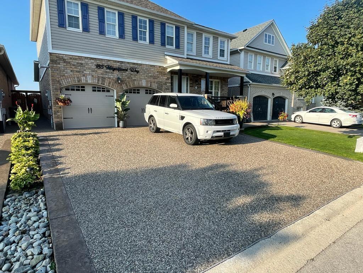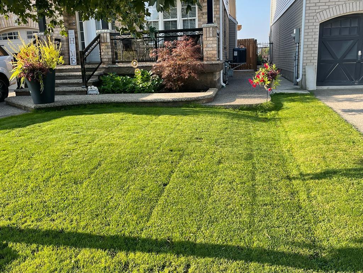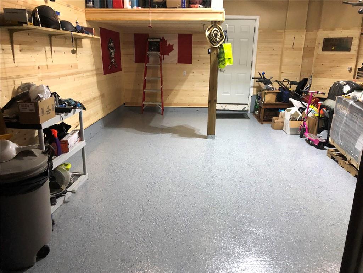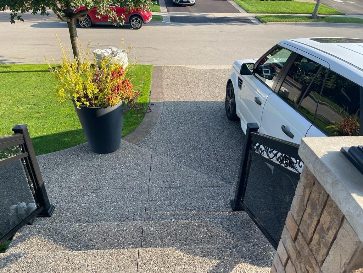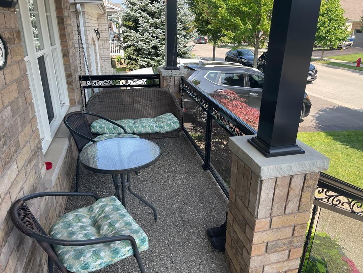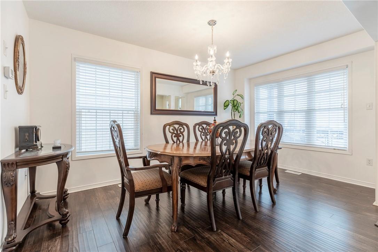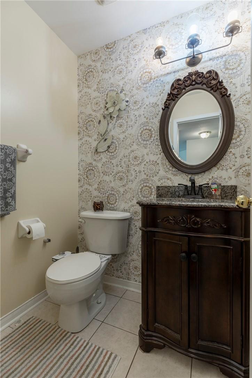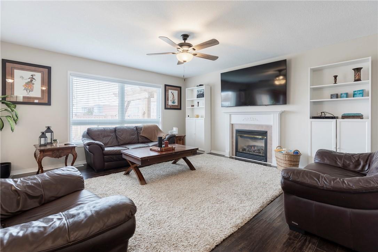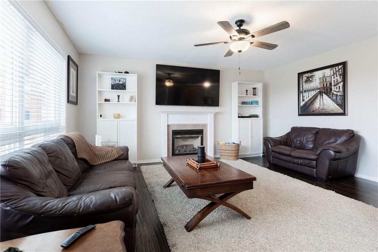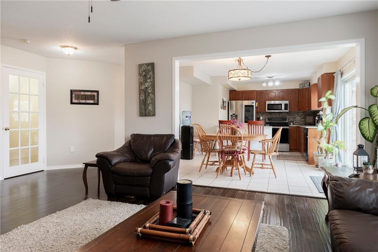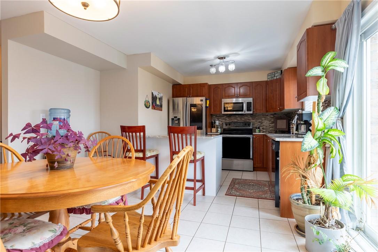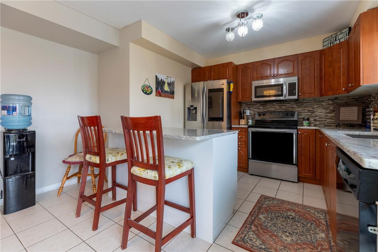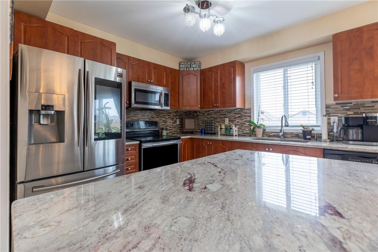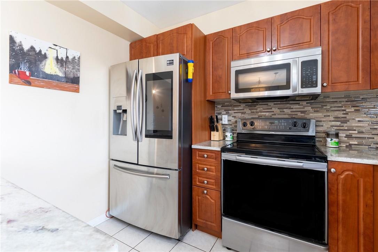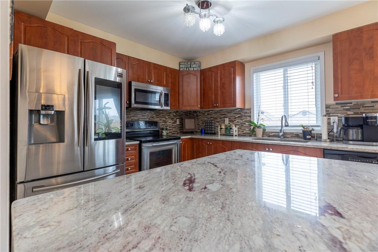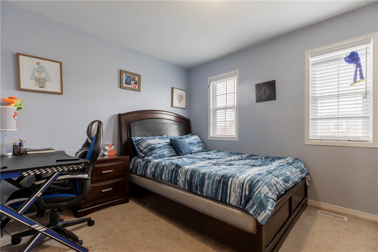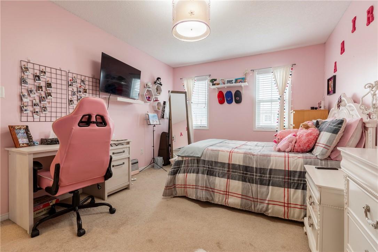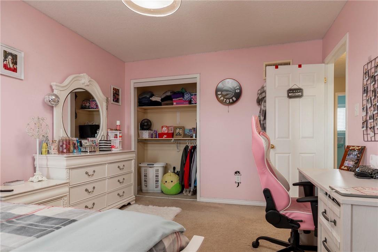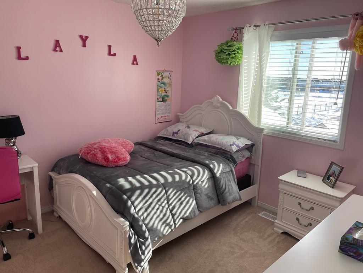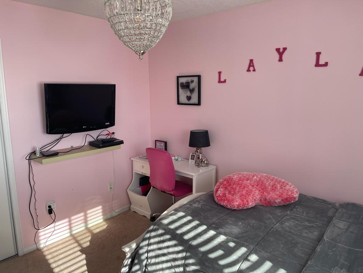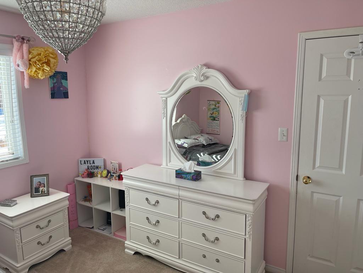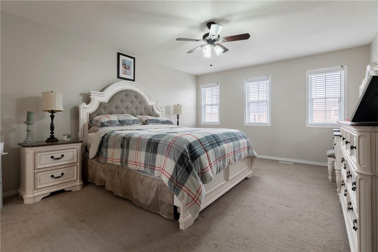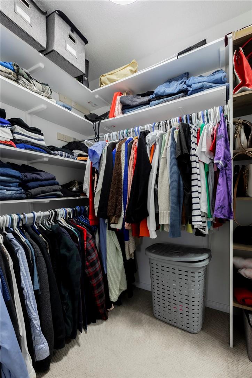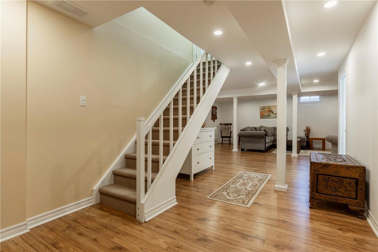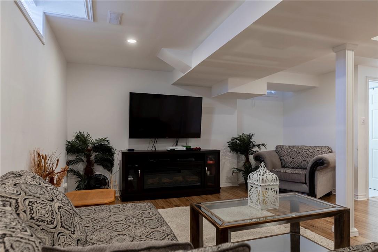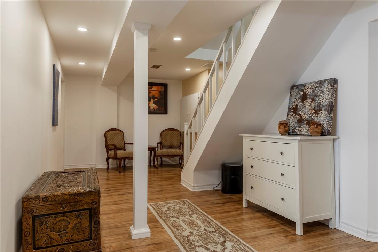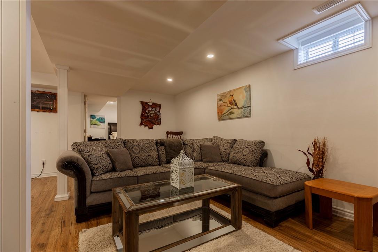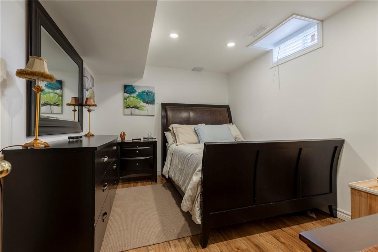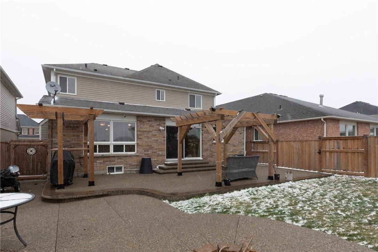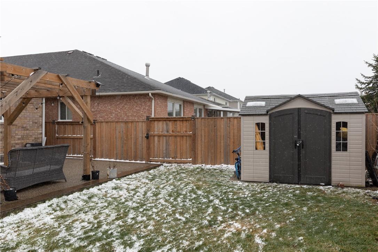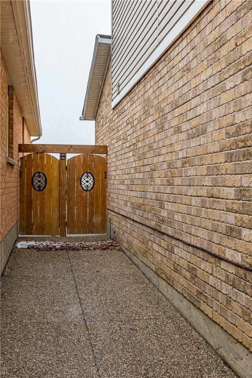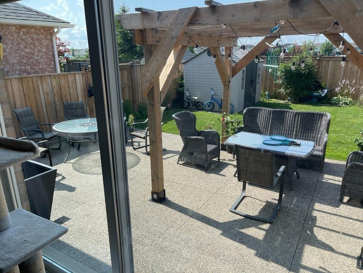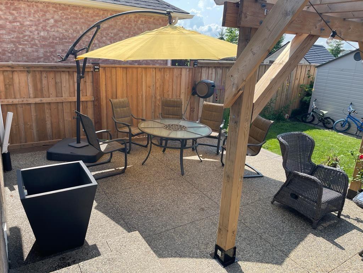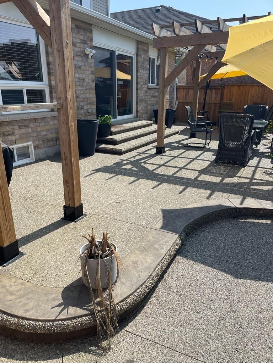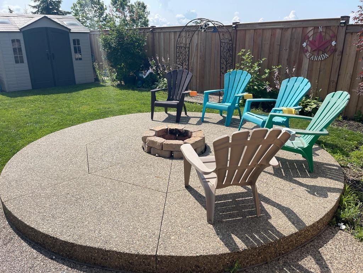5 Bedroom
4 Bathroom
2500 sqft
2 Level
Fireplace
Central Air Conditioning
Forced Air
$1,247,000
Fabulous 4+1 Bedrm FAMILY Home * Brick & Vinyl * New Custom Concrete Driveway/And Front Porch/Walkways/Rear Patio * New Front Custom Black Decorative Porch Railing & Stair Rail With Tinted Grey Glass * Custom Garage Doors (2 yrs) * Roof Shingles (2 Yrs/30 Yr. Guarantee) * Full Finished Heated 2 Car Garage/Thermostat/All Walls finished in Pine * Air Conditioning (2 Yrs.) * Outdoor "Pergola"/Gas BBQ Connection * Finished Lower Level Rec Room/Bedroom/Bathroom * Separate Dining Room * Main Level Family Room/Built-Ins/Fireplace * Eat-In Kitchen/Island * This home has LARGE Bedrms. * Feature Supplement Provided * 10+ (id:47351)
Property Details
|
MLS® Number
|
H4188404 |
|
Property Type
|
Single Family |
|
Equipment Type
|
Water Heater |
|
Features
|
Double Width Or More Driveway |
|
Parking Space Total
|
6 |
|
Rental Equipment Type
|
Water Heater |
|
Structure
|
Shed |
Building
|
Bathroom Total
|
4 |
|
Bedrooms Above Ground
|
4 |
|
Bedrooms Below Ground
|
1 |
|
Bedrooms Total
|
5 |
|
Appliances
|
Dishwasher, Dryer, Refrigerator, Stove, Washer, Range, Window Coverings |
|
Architectural Style
|
2 Level |
|
Basement Development
|
Finished |
|
Basement Type
|
Full (finished) |
|
Construction Style Attachment
|
Detached |
|
Cooling Type
|
Central Air Conditioning |
|
Exterior Finish
|
Brick, Vinyl Siding |
|
Fireplace Fuel
|
Gas |
|
Fireplace Present
|
Yes |
|
Fireplace Type
|
Other - See Remarks |
|
Foundation Type
|
Poured Concrete |
|
Half Bath Total
|
1 |
|
Heating Fuel
|
Natural Gas |
|
Heating Type
|
Forced Air |
|
Stories Total
|
2 |
|
Size Exterior
|
2500 Sqft |
|
Size Interior
|
2500 Sqft |
|
Type
|
House |
|
Utility Water
|
Municipal Water |
Parking
|
Attached Garage
|
|
|
Inside Entry
|
|
Land
|
Acreage
|
No |
|
Sewer
|
Municipal Sewage System |
|
Size Depth
|
98 Ft |
|
Size Frontage
|
44 Ft |
|
Size Irregular
|
44.06 X 98.43 |
|
Size Total Text
|
44.06 X 98.43|under 1/2 Acre |
|
Soil Type
|
Clay |
|
Zoning Description
|
R4-191 |
Rooms
| Level |
Type |
Length |
Width |
Dimensions |
|
Second Level |
4pc Bathroom |
|
|
Measurements not available |
|
Second Level |
Bedroom |
|
|
11' 1'' x 10' 5'' |
|
Second Level |
Bedroom |
|
|
14' 3'' x 10' 5'' |
|
Second Level |
Bedroom |
|
|
9' 9'' x 11' 6'' |
|
Second Level |
5pc Ensuite Bath |
|
|
Measurements not available |
|
Second Level |
Primary Bedroom |
|
|
29' 1'' x 12' 10'' |
|
Basement |
Other |
|
|
21' 8'' x 9' 4'' |
|
Basement |
Recreation Room |
|
|
15' 1'' x 21' 1'' |
|
Basement |
Bedroom |
|
|
9' 6'' x 12' 5'' |
|
Basement |
3pc Bathroom |
|
|
Measurements not available |
|
Ground Level |
Laundry Room |
|
|
Measurements not available |
|
Ground Level |
2pc Bathroom |
|
|
Measurements not available |
|
Ground Level |
Kitchen |
|
|
15' 1'' x 19' 4'' |
|
Ground Level |
Family Room |
|
|
15' 10'' x 19' 4'' |
|
Ground Level |
Dining Room |
|
|
17' 5'' x 9' 6'' |
https://www.realtor.ca/real-estate/26658267/185-magnificent-way-binbrook
