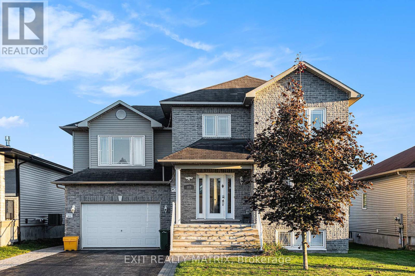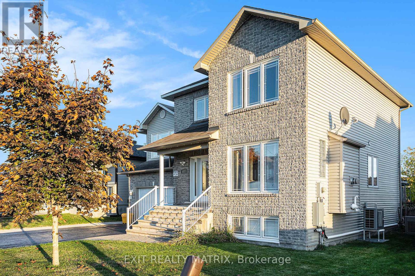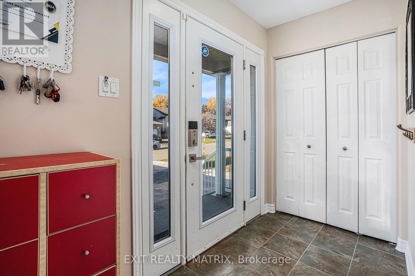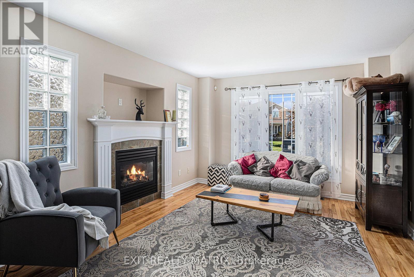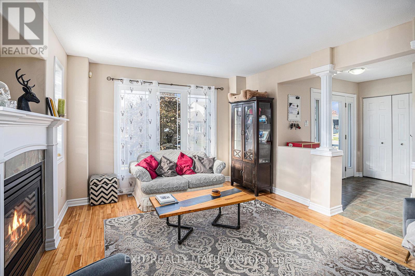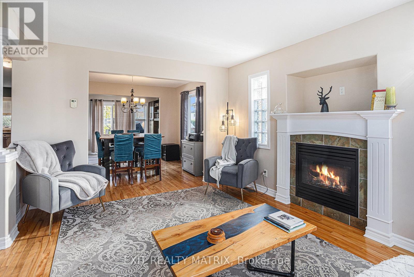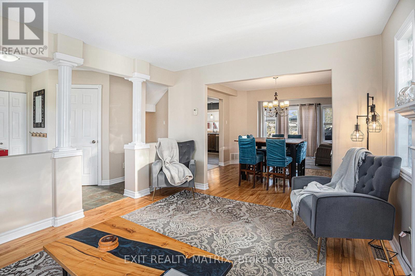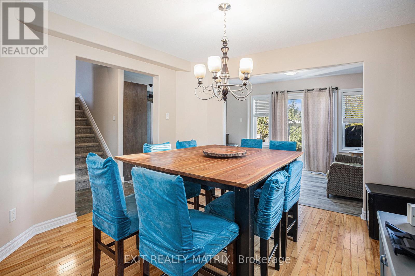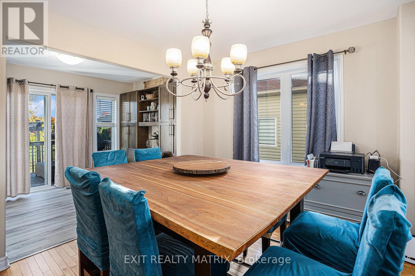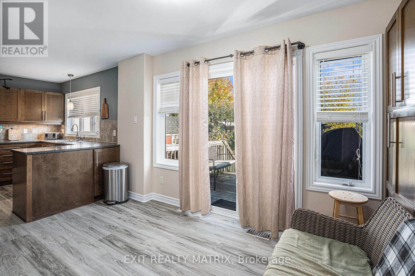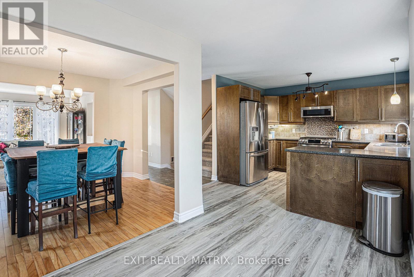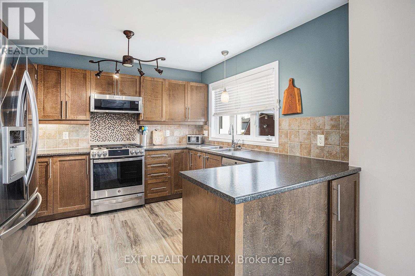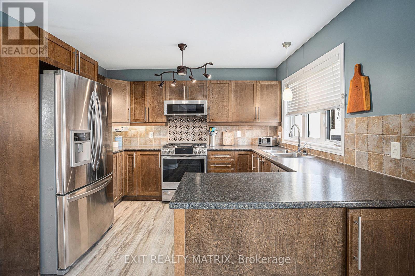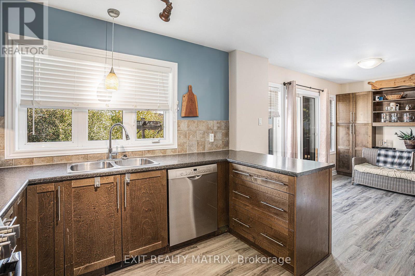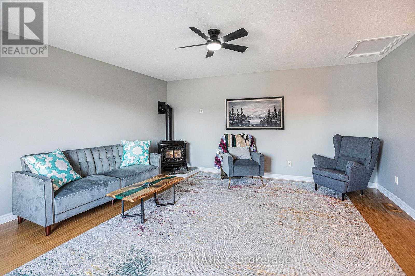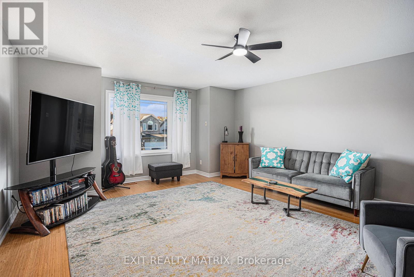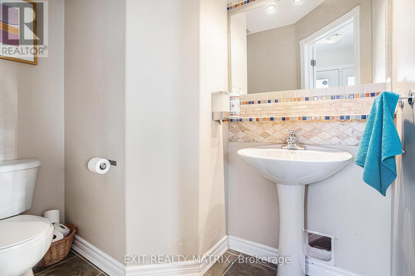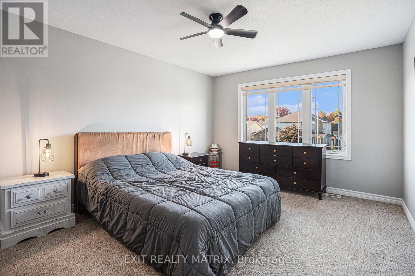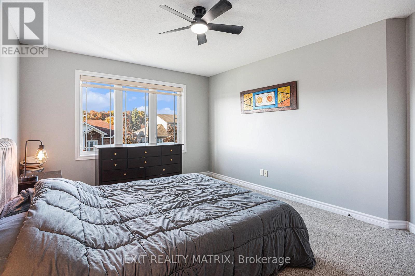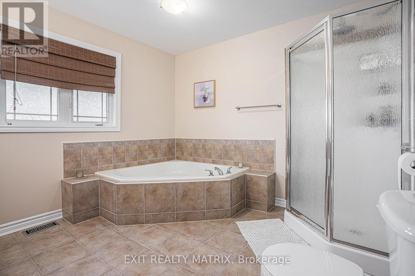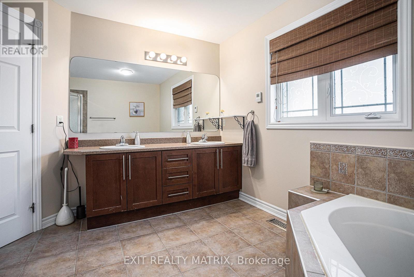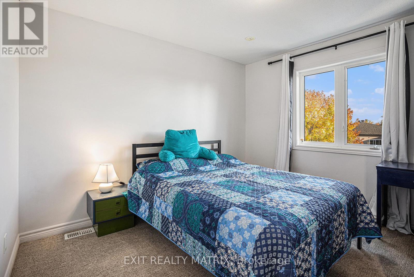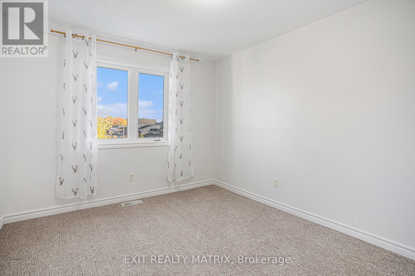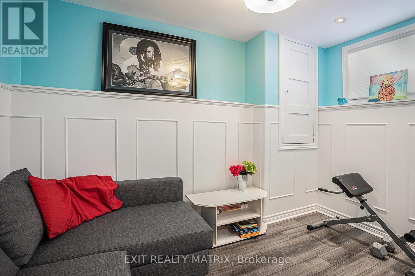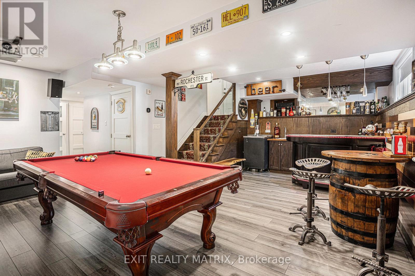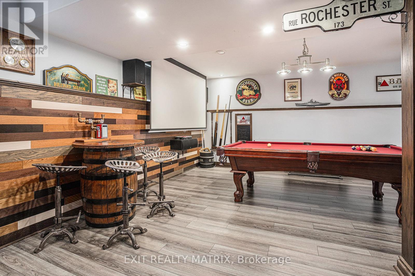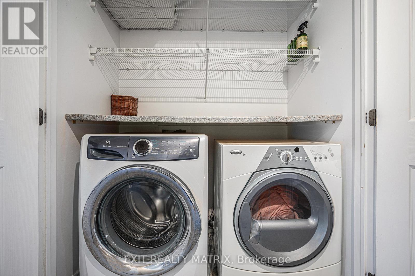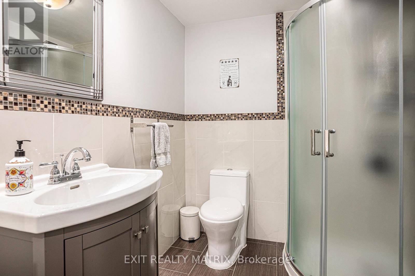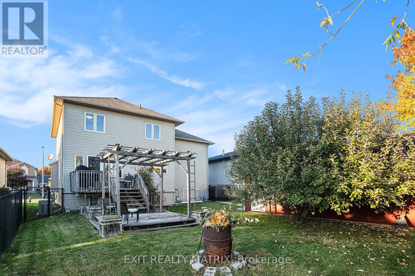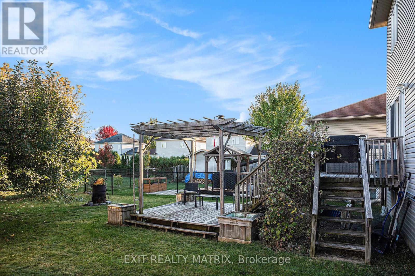4 Bedroom
3 Bathroom
1,500 - 2,000 ft2
Fireplace
Central Air Conditioning, Air Exchanger
Forced Air
$785,000
Welcome to this bright and inviting 3-bedroom, 2.5-bath home offering an abundance of natural light and a functional layout perfect for everyday living and entertaining. The main level features open, airy spaces and a cozy flow that extends to the fully fenced backyard ideal for gatherings or relaxing outdoors. The finished basement adds even more versatility, complete with in-floor heating for year-round comfort and an additional bedroom or den to suit your needs. The property also includes an attached garage for convenience and a 14'x28' fully insulated shed equipped with its own electrical panel and high-efficiency ductless heat pump perfect as a workshop, hobby space, or studio. (id:47351)
Property Details
|
MLS® Number
|
X12463524 |
|
Property Type
|
Single Family |
|
Community Name
|
602 - Embrun |
|
Parking Space Total
|
5 |
|
Structure
|
Shed |
Building
|
Bathroom Total
|
3 |
|
Bedrooms Above Ground
|
3 |
|
Bedrooms Below Ground
|
1 |
|
Bedrooms Total
|
4 |
|
Appliances
|
Water Meter, Dishwasher, Dryer, Stove, Washer, Refrigerator |
|
Basement Development
|
Finished |
|
Basement Type
|
N/a (finished) |
|
Construction Style Attachment
|
Detached |
|
Cooling Type
|
Central Air Conditioning, Air Exchanger |
|
Exterior Finish
|
Brick, Vinyl Siding |
|
Fireplace Present
|
Yes |
|
Fireplace Total
|
1 |
|
Foundation Type
|
Concrete |
|
Half Bath Total
|
1 |
|
Heating Fuel
|
Natural Gas |
|
Heating Type
|
Forced Air |
|
Stories Total
|
2 |
|
Size Interior
|
1,500 - 2,000 Ft2 |
|
Type
|
House |
|
Utility Water
|
Municipal Water |
Parking
|
Attached Garage
|
|
|
Garage
|
|
|
Inside Entry
|
|
Land
|
Acreage
|
No |
|
Sewer
|
Sanitary Sewer |
|
Size Depth
|
33 M |
|
Size Frontage
|
15.3 M |
|
Size Irregular
|
15.3 X 33 M |
|
Size Total Text
|
15.3 X 33 M |
|
Zoning Description
|
Residential |
Rooms
| Level |
Type |
Length |
Width |
Dimensions |
|
Second Level |
Bedroom 3 |
3.11 m |
3.36 m |
3.11 m x 3.36 m |
|
Second Level |
Primary Bedroom |
3.53 m |
4.49 m |
3.53 m x 4.49 m |
|
Second Level |
Bathroom |
3.51 m |
311 m |
3.51 m x 311 m |
|
Second Level |
Bedroom 2 |
3.34 m |
3.58 m |
3.34 m x 3.58 m |
|
Basement |
Recreational, Games Room |
7.01 m |
6.31 m |
7.01 m x 6.31 m |
|
Basement |
Den |
2.84 m |
3.48 m |
2.84 m x 3.48 m |
|
Basement |
Bathroom |
2.61 m |
2.01 m |
2.61 m x 2.01 m |
|
Main Level |
Foyer |
2.94 m |
3.21 m |
2.94 m x 3.21 m |
|
Main Level |
Living Room |
3.49 m |
4.25 m |
3.49 m x 4.25 m |
|
Main Level |
Dining Room |
3.4 m |
3.04 m |
3.4 m x 3.04 m |
|
Main Level |
Family Room |
3.92 m |
3.2 m |
3.92 m x 3.2 m |
|
Main Level |
Kitchen |
3.09 m |
3.37 m |
3.09 m x 3.37 m |
|
In Between |
Sitting Room |
6.17 m |
5.47 m |
6.17 m x 5.47 m |
Utilities
|
Cable
|
Available |
|
Electricity
|
Installed |
|
Sewer
|
Installed |
https://www.realtor.ca/real-estate/28991872/183-filion-street-russell-602-embrun
