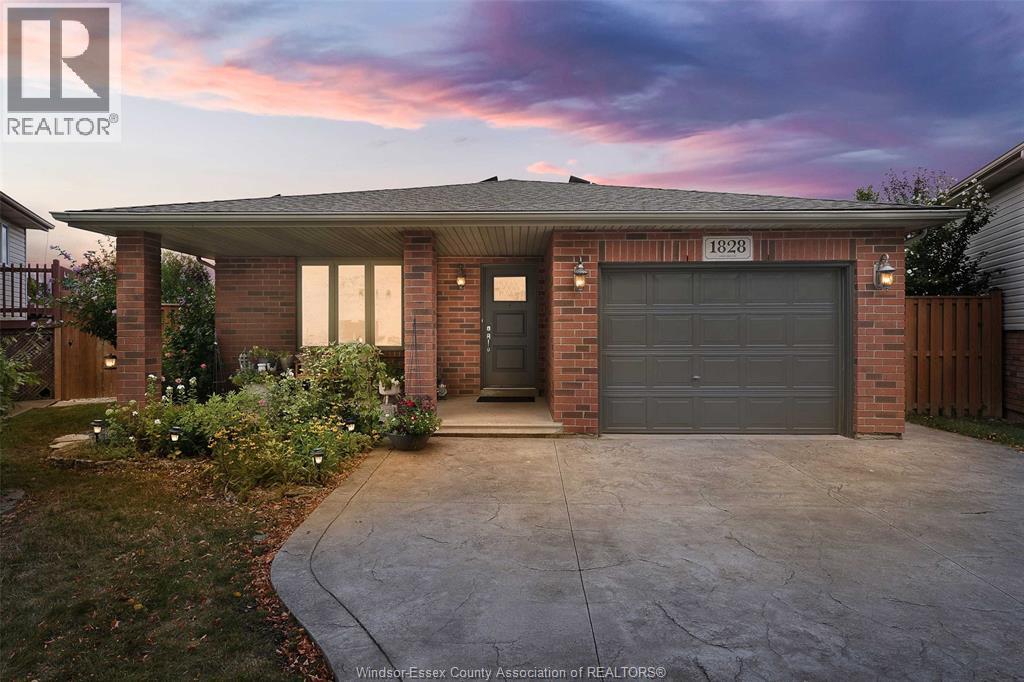4 Bedroom
2 Bathroom
4 Level
Fireplace
Above Ground Pool
Central Air Conditioning
Forced Air
Landscaped
$599,900
Tucked away on a quiet cul-de-sac, this custom 4-level back split stands out with its thoughtful design and generous pie-shaped lot. Offering extra square footage and modern upgrades throughout, this home is ideal for those who value space, style, and long-term livability. With 3+1 bedrooms and 2 full baths, every inch has been carefully renovated over the past six years-just move in and enjoy. Whether you're entertaining, unwinding, or planning for the future, this home offers the flexibility and comfort to suit your lifestyle. Located in a sought-after neighborhood, with original owners, it's a rare find you won't want to miss. (id:47351)
Property Details
|
MLS® Number
|
25021126 |
|
Property Type
|
Single Family |
|
Features
|
Cul-de-sac, Finished Driveway, Front Driveway |
|
Pool Type
|
Above Ground Pool |
Building
|
Bathroom Total
|
2 |
|
Bedrooms Above Ground
|
3 |
|
Bedrooms Below Ground
|
1 |
|
Bedrooms Total
|
4 |
|
Appliances
|
Dishwasher, Dryer, Refrigerator, Stove, Washer |
|
Architectural Style
|
4 Level |
|
Constructed Date
|
1997 |
|
Construction Style Attachment
|
Detached |
|
Construction Style Split Level
|
Backsplit |
|
Cooling Type
|
Central Air Conditioning |
|
Exterior Finish
|
Aluminum/vinyl, Brick |
|
Fireplace Fuel
|
Gas |
|
Fireplace Present
|
Yes |
|
Fireplace Type
|
Insert |
|
Flooring Type
|
Ceramic/porcelain, Hardwood, Cushion/lino/vinyl |
|
Foundation Type
|
Concrete |
|
Heating Fuel
|
Natural Gas |
|
Heating Type
|
Forced Air |
Parking
|
Attached Garage
|
|
|
Garage
|
|
|
Inside Entry
|
|
Land
|
Acreage
|
No |
|
Fence Type
|
Fence |
|
Landscape Features
|
Landscaped |
|
Size Irregular
|
35.2 X Irreg |
|
Size Total Text
|
35.2 X Irreg |
|
Zoning Description
|
R1.29 |
Rooms
| Level |
Type |
Length |
Width |
Dimensions |
|
Second Level |
4pc Bathroom |
|
|
Measurements not available |
|
Second Level |
Primary Bedroom |
|
|
Measurements not available |
|
Second Level |
Bedroom |
|
|
Measurements not available |
|
Second Level |
Bedroom |
|
|
Measurements not available |
|
Basement |
Den |
|
|
Measurements not available |
|
Lower Level |
Laundry Room |
|
|
Measurements not available |
|
Lower Level |
Storage |
|
|
Measurements not available |
|
Lower Level |
Living Room |
|
|
Measurements not available |
|
Lower Level |
3pc Bathroom |
|
|
Measurements not available |
|
Lower Level |
Cold Room |
|
|
Measurements not available |
|
Main Level |
Kitchen |
|
|
Measurements not available |
|
Main Level |
Dining Room |
|
|
Measurements not available |
|
Main Level |
Living Room |
|
|
Measurements not available |
https://www.realtor.ca/real-estate/28759741/1828-vicky-circle-windsor


























































































