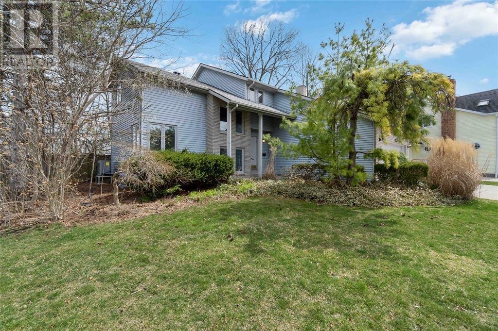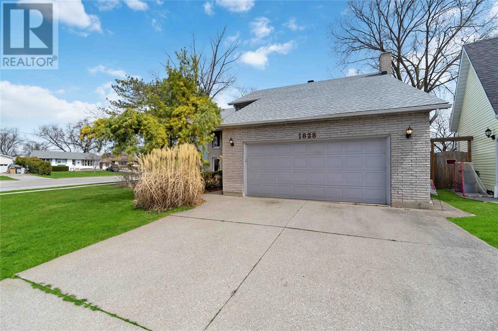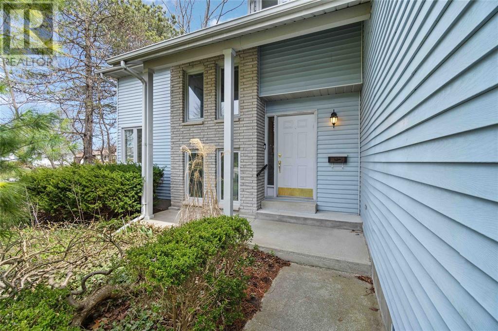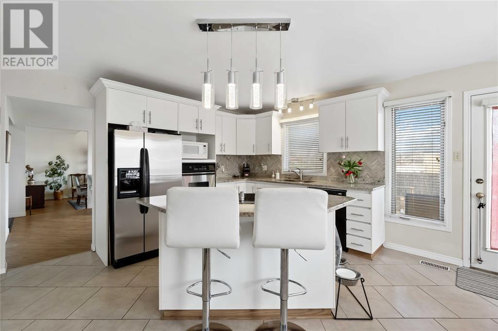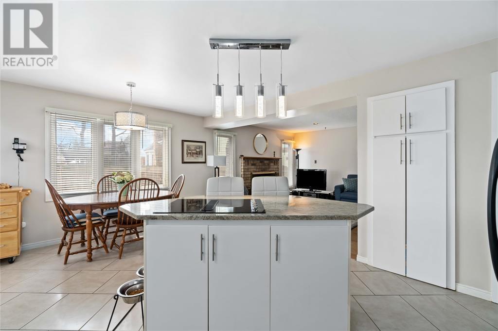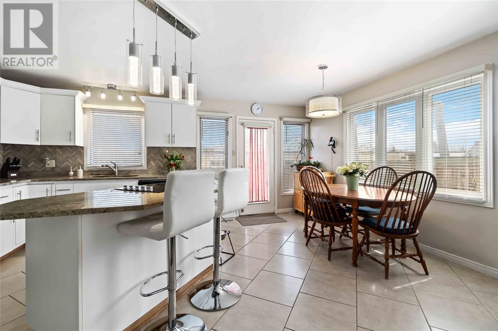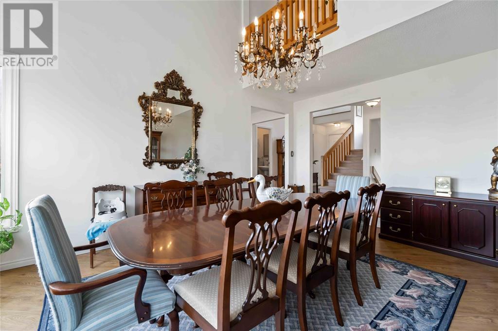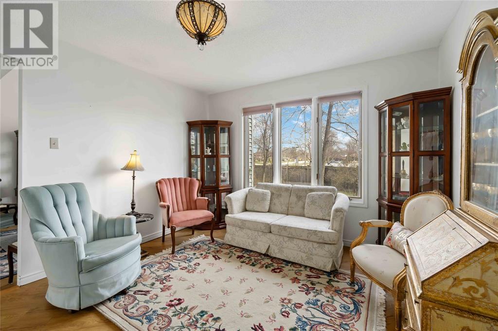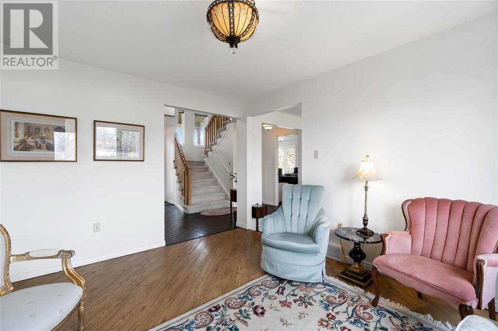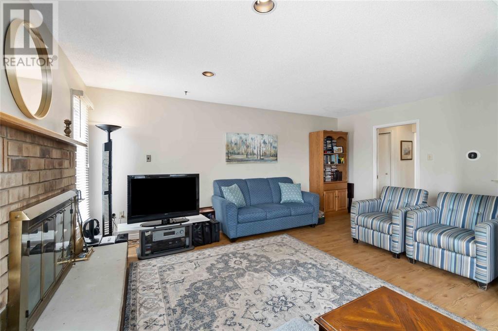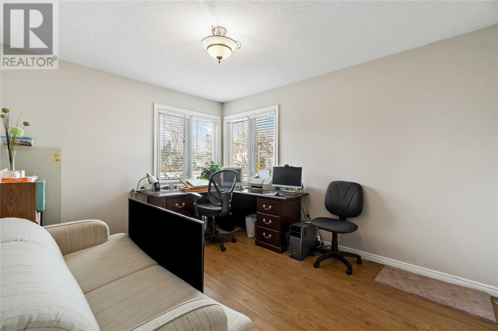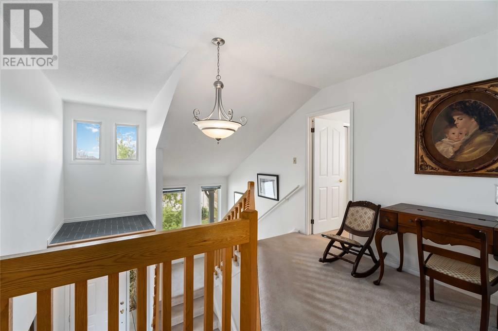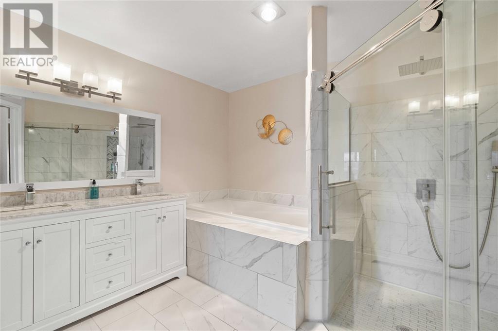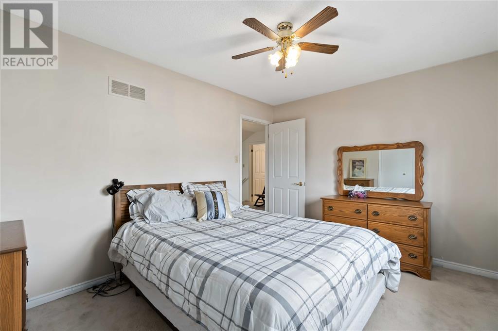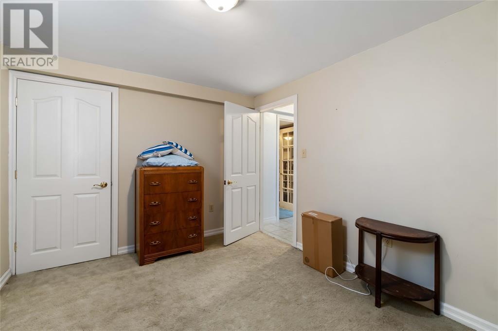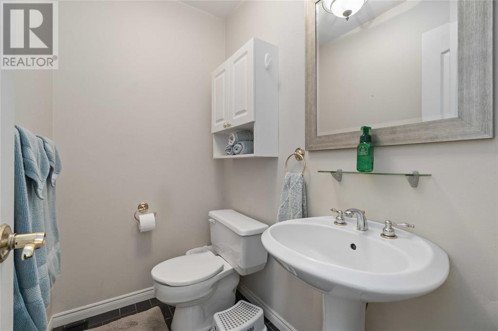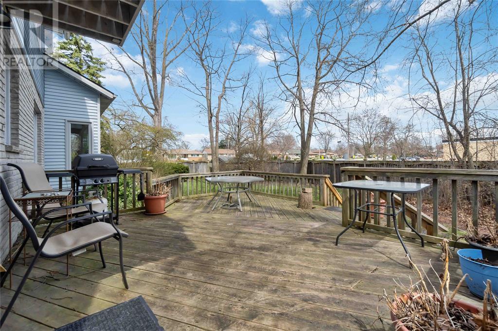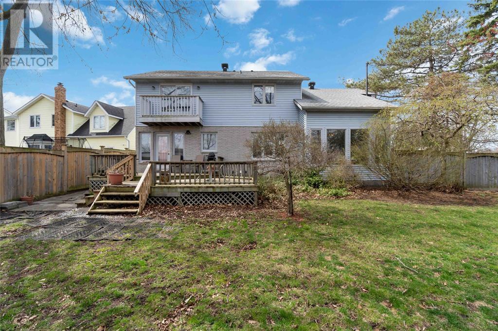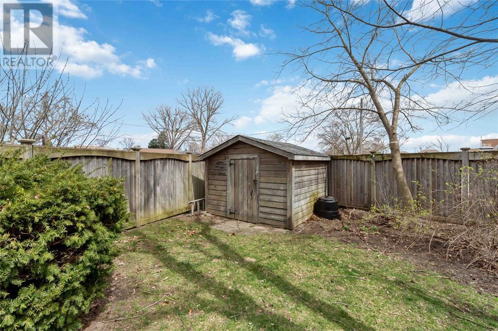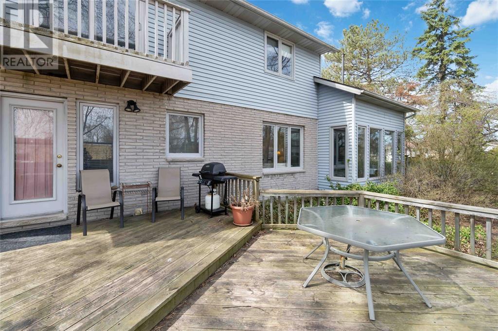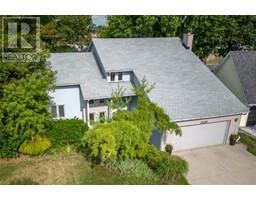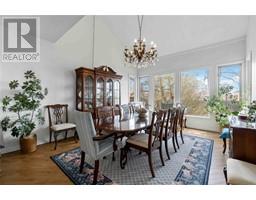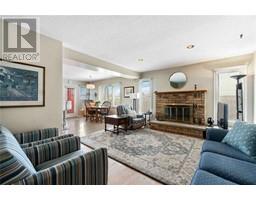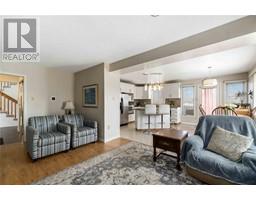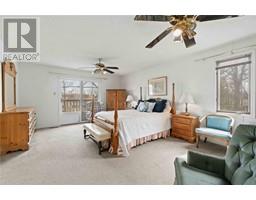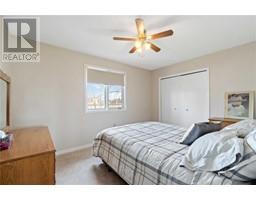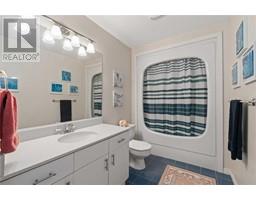5 Bedroom
3 Bathroom
Furnace
Landscaped
$729,900
Welcome to your dream home. This spacious property boasts 3+2 bedrooms, perfect for your growing family, with the ability to make space for guests, a home theatre, office, or your home gym. With 3.5 baths & a luxurious master ensuite, convince & comfort are at the forefront. Step outside into your fenced-in back yard with large mature trees, a perfect, private oasis to enjoy your morning coffee or unwind at the end of the day. Nestled in a sought after neighbourhood, this home offers the perfect blend of functionality & location. Meticulously cared for by the same owners for the past 25 yrs. Featuring newer windows, newer roof, furnace has been replaced, granite kitchen countertops, newer kitchen backsplash & tiles, newer ensuite, & newer heat pump system. There's nothing to do but move in & customize the space to your own style. Close to schools, parks, shopping, walking trails & beaches. Don't miss out on this incredible opportunity. Hot water tank is a rental. (id:47351)
Property Details
|
MLS® Number
|
24007710 |
|
Property Type
|
Single Family |
|
Features
|
Cul-de-sac, Double Width Or More Driveway |
Building
|
Bathroom Total
|
3 |
|
Bedrooms Above Ground
|
3 |
|
Bedrooms Below Ground
|
2 |
|
Bedrooms Total
|
5 |
|
Appliances
|
Dishwasher, Microwave, Refrigerator, Stove, Washer |
|
Constructed Date
|
1987 |
|
Construction Style Attachment
|
Detached |
|
Exterior Finish
|
Aluminum/vinyl, Brick |
|
Flooring Type
|
Carpeted, Ceramic/porcelain, Laminate, Cushion/lino/vinyl |
|
Foundation Type
|
Block |
|
Heating Fuel
|
Natural Gas |
|
Heating Type
|
Furnace |
|
Stories Total
|
2 |
|
Type
|
House |
Parking
Land
|
Acreage
|
No |
|
Fence Type
|
Fence |
|
Landscape Features
|
Landscaped |
|
Size Irregular
|
43.83x134.73 |
|
Size Total Text
|
43.83x134.73 |
|
Zoning Description
|
Res |
Rooms
| Level |
Type |
Length |
Width |
Dimensions |
|
Second Level |
4pc Bathroom |
|
|
Measurements not available |
|
Second Level |
Bedroom |
|
|
10 x 10.4 |
|
Second Level |
Bedroom |
|
|
12.5 x 12.11 |
|
Second Level |
4pc Ensuite Bath |
|
|
Measurements not available |
|
Second Level |
Primary Bedroom |
|
|
19 x 13.10 |
|
Lower Level |
Recreation Room |
|
|
28.7 x 12.5 |
|
Lower Level |
Bedroom |
|
|
12 x 9.5 |
|
Lower Level |
3pc Bathroom |
|
|
Measurements not available |
|
Lower Level |
Bedroom |
|
|
12.7 x 13.4 |
|
Lower Level |
Utility Room |
|
|
21 x 12 |
|
Main Level |
2pc Bathroom |
|
|
Measurements not available |
|
Main Level |
Office |
|
|
12.9 x 10.1 |
|
Main Level |
Dining Room |
|
|
17.11 x 13.4 |
|
Main Level |
Kitchen |
|
|
13 x 18 |
|
Main Level |
Den |
|
|
11 x 12.11 |
|
Main Level |
Family Room |
|
|
13.1 x 16 |
https://www.realtor.ca/real-estate/26750917/1828-oakridge-trail-sarnia

