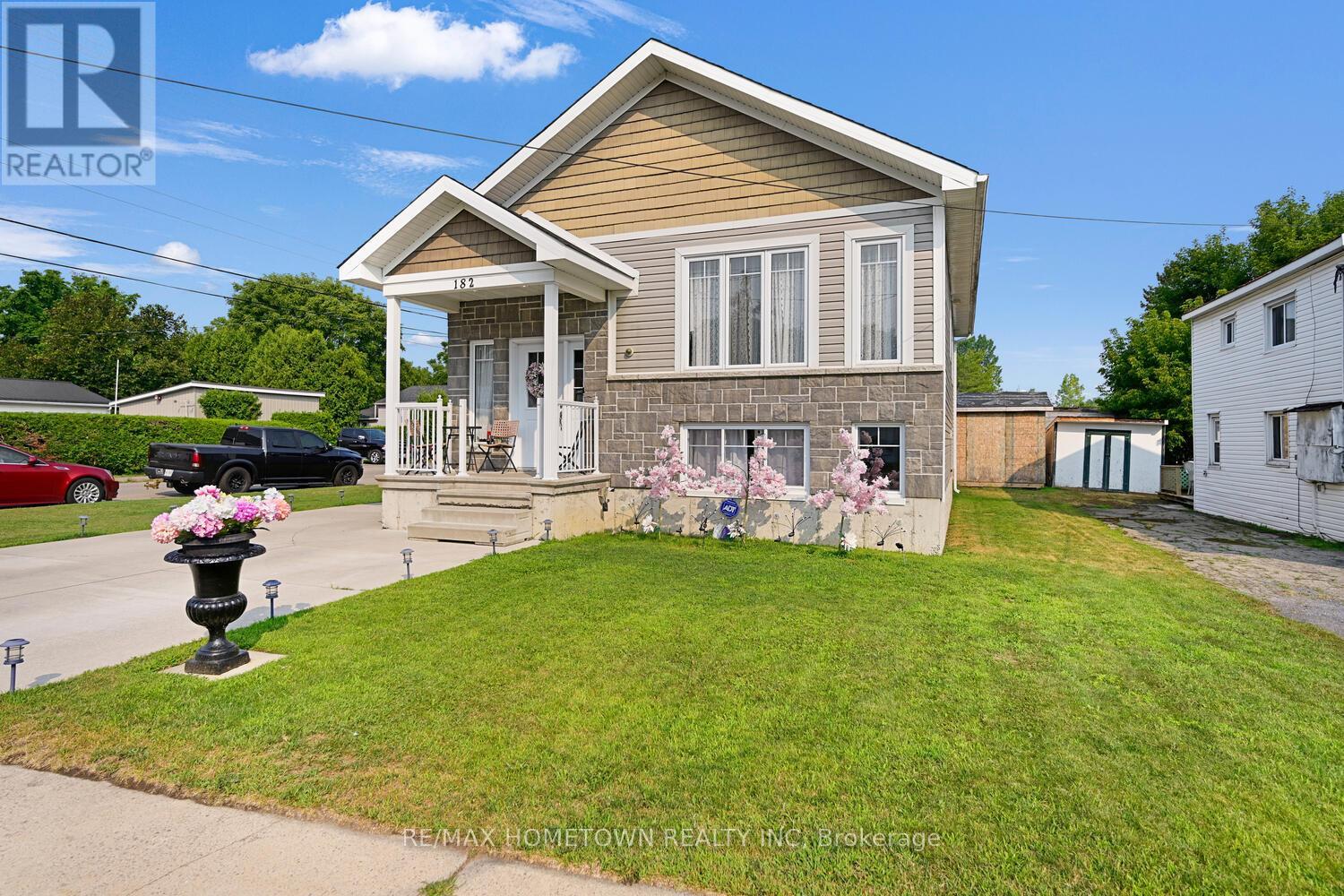4 Bedroom
2 Bathroom
700 - 1,100 ft2
Raised Bungalow
Central Air Conditioning
Forced Air
Landscaped
$425,000
Spacious & Versatile 4-Bedroom Home on a Corner Lot Built in 2014. Located on a desirable corner lot, this well-maintained home, built in 2014, offers 4 bedrooms and 2 full bathrooms, with a thoughtfully designed layout that's perfect for families, first-time buyers, or investors. The charming front veranda creates a welcoming first impression and provides a relaxing spot to unwind after a long day. Step inside to a spacious foyer with ample closet space for coats and footwear. Head upstairs to the bright, open-concept main level, where you'll find a comfortable living room that flows into a modern kitchen with a large island, ideal for entertaining or casual meals. To the side, a designated dining area completes the space. The upper level also features a generously sized primary bedroom with dual closets, a second bedroom, and a full 4-piece bathroom. The finished lower level adds even more living space, including a large family room, two additional bedrooms, a second 4-piece bath, a utility room, and plenty of flexibility. This area could easily be transformed into a self-contained in-law suite or make a fantastic teen retreat with plenty of room to host friends. Additional Features: Potential for multi-generational living or rental income-- Great long-term investment. The current tenant will be vacating by the end of September, offering flexibility for move-in. Whether you're looking to grow into a family home or expand your investment portfolio, this property offers exceptional value and endless potential. Book your private tour today! 24 hours notice for all showings and 24-hour irrevocability on all offers as per the seller's direction on form 244. The tenants will be out on September 30th, 2025. (id:47351)
Property Details
|
MLS® Number
|
X12328013 |
|
Property Type
|
Single Family |
|
Community Name
|
808 - Prescott |
|
Equipment Type
|
Water Heater - Gas |
|
Parking Space Total
|
2 |
|
Rental Equipment Type
|
Water Heater - Gas |
Building
|
Bathroom Total
|
2 |
|
Bedrooms Above Ground
|
4 |
|
Bedrooms Total
|
4 |
|
Age
|
6 To 15 Years |
|
Appliances
|
Blinds, Dryer, Stove, Washer, Refrigerator |
|
Architectural Style
|
Raised Bungalow |
|
Basement Development
|
Finished |
|
Basement Type
|
N/a (finished) |
|
Construction Style Attachment
|
Detached |
|
Cooling Type
|
Central Air Conditioning |
|
Exterior Finish
|
Vinyl Siding |
|
Foundation Type
|
Concrete |
|
Heating Fuel
|
Natural Gas |
|
Heating Type
|
Forced Air |
|
Stories Total
|
1 |
|
Size Interior
|
700 - 1,100 Ft2 |
|
Type
|
House |
|
Utility Water
|
Municipal Water |
Parking
Land
|
Acreage
|
No |
|
Landscape Features
|
Landscaped |
|
Sewer
|
Sanitary Sewer |
|
Size Depth
|
90 Ft |
|
Size Frontage
|
50 Ft |
|
Size Irregular
|
50 X 90 Ft |
|
Size Total Text
|
50 X 90 Ft |
Rooms
| Level |
Type |
Length |
Width |
Dimensions |
|
Lower Level |
Bathroom |
1.62 m |
2.63 m |
1.62 m x 2.63 m |
|
Lower Level |
Utility Room |
1.89 m |
2.52 m |
1.89 m x 2.52 m |
|
Lower Level |
Laundry Room |
1.08 m |
2.29 m |
1.08 m x 2.29 m |
|
Lower Level |
Family Room |
4.48 m |
5.5 m |
4.48 m x 5.5 m |
|
Lower Level |
Bedroom 3 |
2.95 m |
4.11 m |
2.95 m x 4.11 m |
|
Lower Level |
Bedroom 4 |
2.78 m |
4.1 m |
2.78 m x 4.1 m |
|
Main Level |
Foyer |
2.11 m |
2.61 m |
2.11 m x 2.61 m |
|
Upper Level |
Living Room |
3.74 m |
4.66 m |
3.74 m x 4.66 m |
|
Upper Level |
Dining Room |
3.38 m |
3.99 m |
3.38 m x 3.99 m |
|
Upper Level |
Kitchen |
3.34 m |
3.39 m |
3.34 m x 3.39 m |
|
Upper Level |
Primary Bedroom |
3.05 m |
4.87 m |
3.05 m x 4.87 m |
|
Upper Level |
Bedroom 2 |
3.05 m |
3.05 m |
3.05 m x 3.05 m |
|
Upper Level |
Bathroom |
1.51 m |
2.82 m |
1.51 m x 2.82 m |
https://www.realtor.ca/real-estate/28697319/182-wood-street-e-prescott-808-prescott








































































