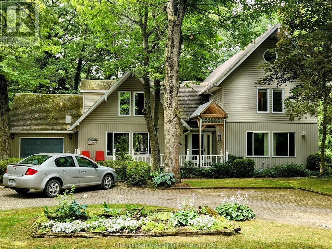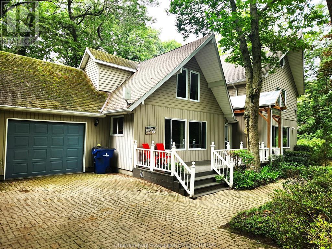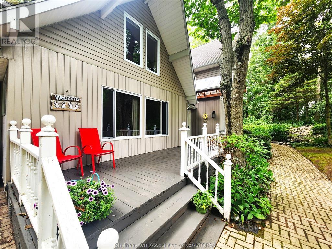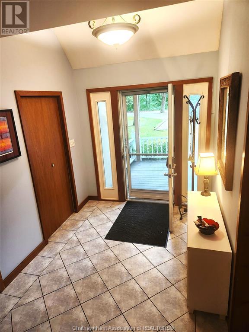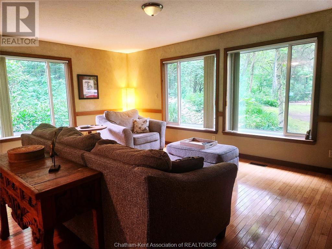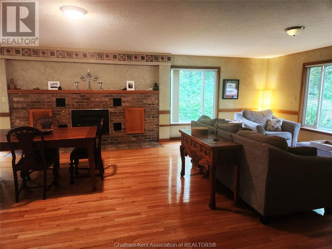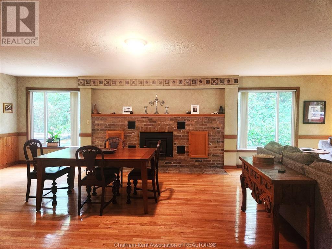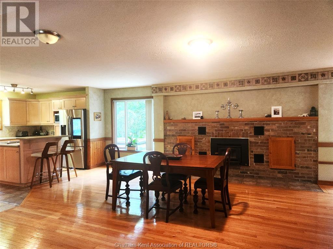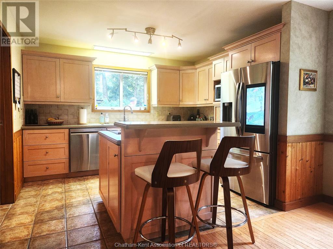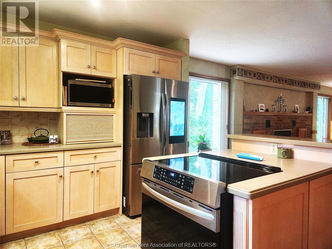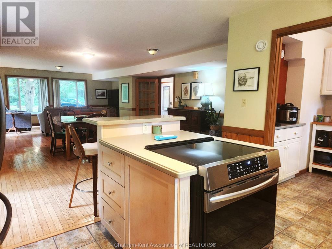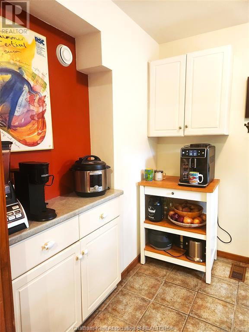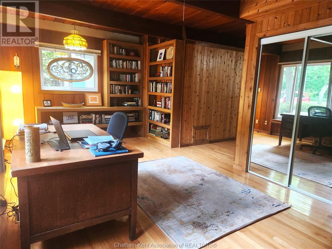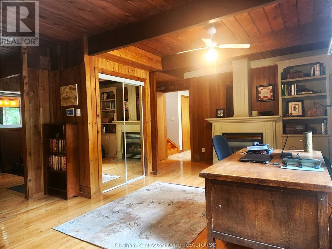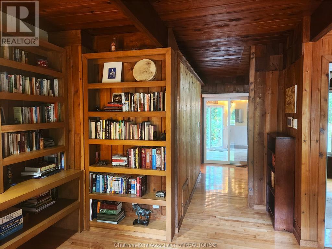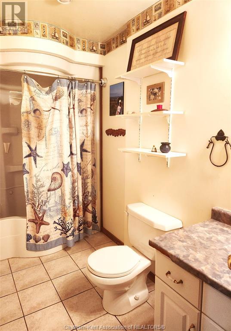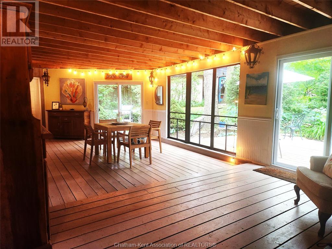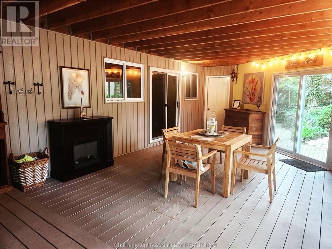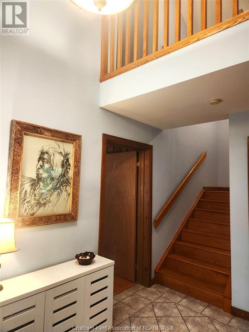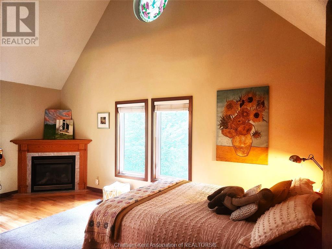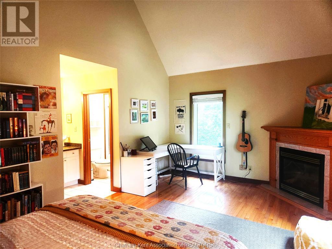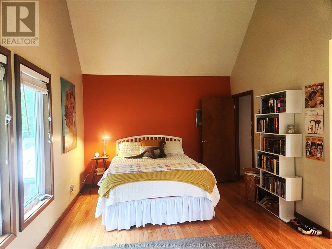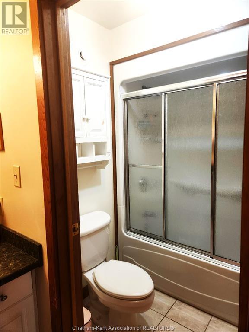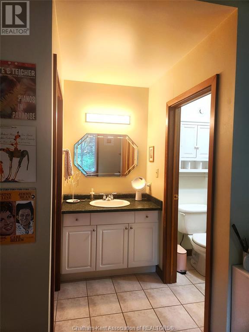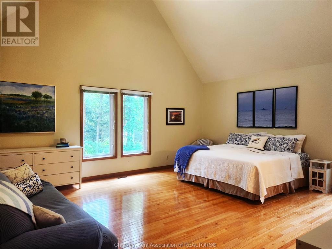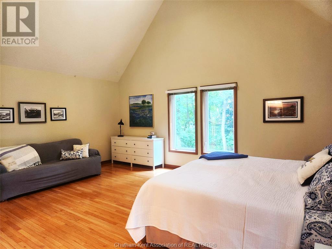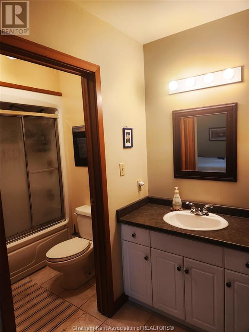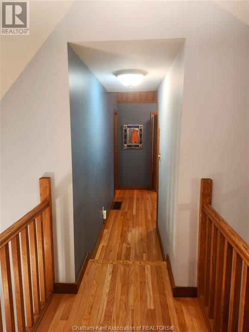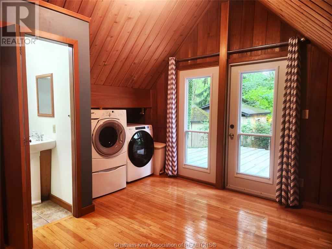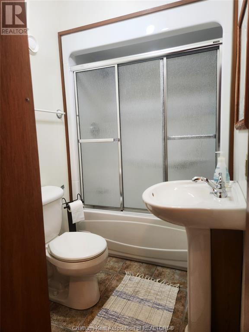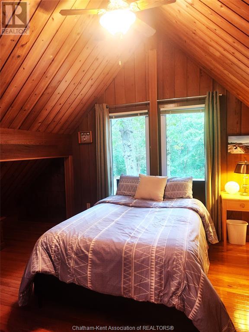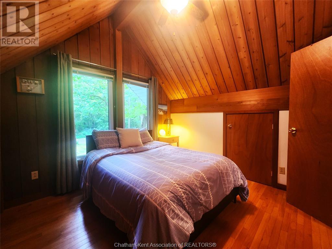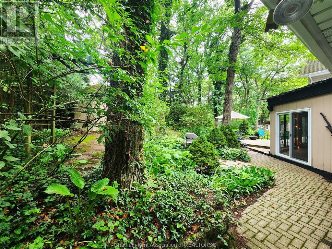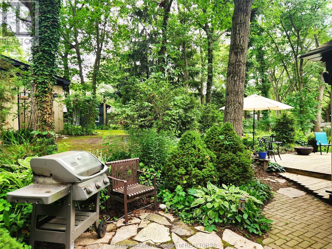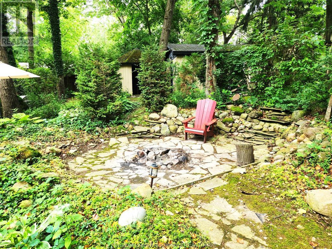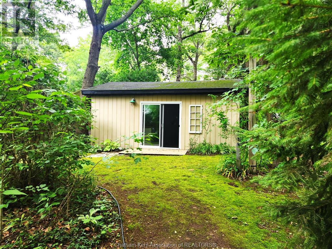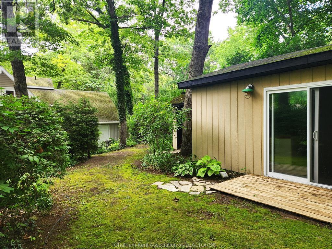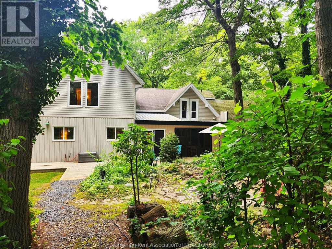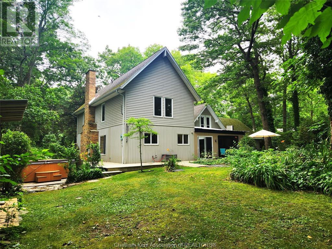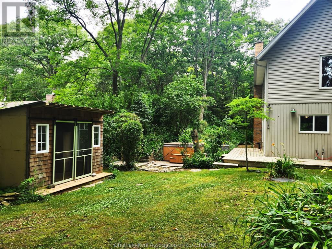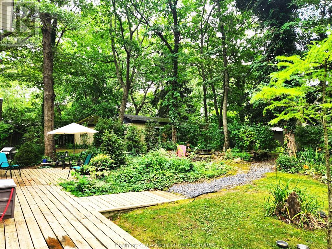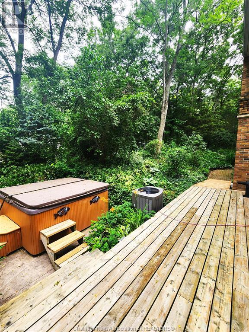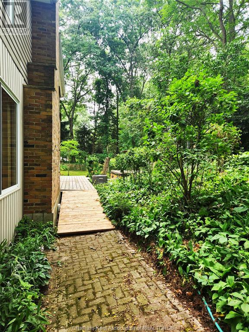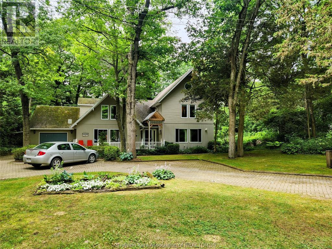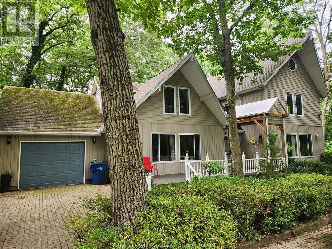3 Bedroom
4 Bathroom
Fireplace
Central Air Conditioning
Forced Air, Furnace
Waterfront Nearby
Landscaped
$999,900
Welcome to Bates Subdivision located just outside Rondeau Provincial Park. Enjoy the natural beauty of this Carolinian Forest peninsula. Within one block north is Rondeau Bay and approximately a 100 foot walk south is public access to the sandy beach of Lake Erie. This area is a 4 season wonderland. The home built in approx 1965, with an addition in 2000 has been well cared for and updated as needed. It has generous spaces in all rooms. Entering the front door is a large bright foyer with an oak staircase to the upper level. The kitchen/dining/living room or great room is spacious and has a wood burning stove with charming brick hearth. There is a family room/library with built-in bookcases and tongue & groove wood panel. Most rooms have hardwood floors - kitchen and bath rooms have ceramic tile. The large primary bedroom and the second bedroom have vaulted ceilings. Both of these rooms have ensuite bath and the second bedroom has a gas fireplace. There is a 3rd 4 pc bath on the second floor. The windows have views of the side and back yards. The large private yard features spectacular landscaping that follows the natural sand dune contours. There is an attached screened in porch and both front and rear exterior decks. The 2 backyard sheds would make fabulous bunkies or simply great storage. With attached garage, inter-locking brick driveway, updated mechanicals and so much more this home is an absolute must-see! the home overlooks a 72 acre conservation area on east side of Sixth St. This lot is one and a half lot in width at 108.4 feet. (id:47351)
Property Details
|
MLS® Number
|
25017184 |
|
Property Type
|
Single Family |
|
Features
|
Circular Driveway, Interlocking Driveway |
|
Water Front Type
|
Waterfront Nearby |
Building
|
Bathroom Total
|
4 |
|
Bedrooms Above Ground
|
3 |
|
Bedrooms Total
|
3 |
|
Appliances
|
Cooktop, Dishwasher, Dryer, Refrigerator, Stove, Washer, Oven |
|
Constructed Date
|
1965 |
|
Cooling Type
|
Central Air Conditioning |
|
Fireplace Fuel
|
Wood,gas |
|
Fireplace Present
|
Yes |
|
Fireplace Type
|
Woodstove,direct Vent |
|
Flooring Type
|
Ceramic/porcelain, Hardwood |
|
Foundation Type
|
Concrete |
|
Heating Fuel
|
Natural Gas |
|
Heating Type
|
Forced Air, Furnace |
|
Stories Total
|
2 |
|
Type
|
House |
Parking
Land
|
Acreage
|
No |
|
Landscape Features
|
Landscaped |
|
Sewer
|
Septic System |
|
Size Irregular
|
108.42 X 150 / 0.375 Ac |
|
Size Total Text
|
108.42 X 150 / 0.375 Ac|under 1/2 Acre |
|
Zoning Description
|
R4.1 |
Rooms
| Level |
Type |
Length |
Width |
Dimensions |
|
Second Level |
Laundry Room |
10 ft |
|
10 ft x Measurements not available |
|
Second Level |
Bedroom |
10 ft ,5 in |
|
10 ft ,5 in x Measurements not available |
|
Second Level |
Bedroom |
12 ft |
|
12 ft x Measurements not available |
|
Second Level |
Primary Bedroom |
17 ft |
|
17 ft x Measurements not available |
|
Basement |
Utility Room |
9 ft ,2 in |
|
9 ft ,2 in x Measurements not available |
|
Basement |
Hobby Room |
19 ft |
|
19 ft x Measurements not available |
|
Main Level |
Other |
7 ft ,4 in |
|
7 ft ,4 in x Measurements not available |
|
Main Level |
Den |
9 ft |
15 ft ,6 in |
9 ft x 15 ft ,6 in |
|
Main Level |
Enclosed Porch |
13 ft ,7 in |
30 ft |
13 ft ,7 in x 30 ft |
|
Main Level |
4pc Bathroom |
6 ft |
|
6 ft x Measurements not available |
|
Main Level |
Family Room/fireplace |
13 ft ,9 in |
|
13 ft ,9 in x Measurements not available |
|
Main Level |
Living Room/fireplace |
15 ft |
|
15 ft x Measurements not available |
|
Main Level |
Kitchen/dining Room |
16 ft |
|
16 ft x Measurements not available |
|
Main Level |
Foyer |
9 ft |
|
9 ft x Measurements not available |
https://www.realtor.ca/real-estate/28583087/18132-sixth-street-rondeau
