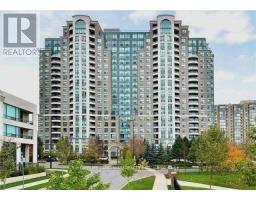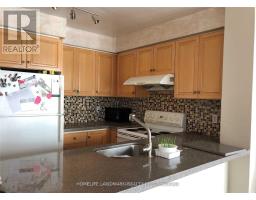3 Bedroom
2 Bathroom
800 - 899 ft2
Central Air Conditioning
Forced Air
$2,959 Monthly
The Luxurious Symphony Square. High Demand Very Bright Corner Split 2 Bedroom Plus Den Unit. 2 Full Washrooms, Open Concept Large Kitchen. Laminate Floors. Floor To Ceiling Windows. Very Well Managed Building. Steps To Subway, Shops, Restaurants, Park, School (id:47351)
Property Details
|
MLS® Number
|
C12111547 |
|
Property Type
|
Single Family |
|
Neigbourhood
|
Willowdale West |
|
Community Name
|
Willowdale West |
|
Community Features
|
Pet Restrictions |
|
Parking Space Total
|
1 |
Building
|
Bathroom Total
|
2 |
|
Bedrooms Above Ground
|
2 |
|
Bedrooms Below Ground
|
1 |
|
Bedrooms Total
|
3 |
|
Age
|
16 To 30 Years |
|
Amenities
|
Exercise Centre, Sauna, Visitor Parking, Storage - Locker |
|
Cooling Type
|
Central Air Conditioning |
|
Exterior Finish
|
Concrete |
|
Flooring Type
|
Laminate, Marble |
|
Heating Fuel
|
Natural Gas |
|
Heating Type
|
Forced Air |
|
Size Interior
|
800 - 899 Ft2 |
|
Type
|
Apartment |
Parking
Land
Rooms
| Level |
Type |
Length |
Width |
Dimensions |
|
Ground Level |
Living Room |
5.4 m |
4.9 m |
5.4 m x 4.9 m |
|
Ground Level |
Dining Room |
5.4 m |
4.9 m |
5.4 m x 4.9 m |
|
Ground Level |
Kitchen |
2.4 m |
2.8 m |
2.4 m x 2.8 m |
|
Ground Level |
Primary Bedroom |
3.75 m |
2.95 m |
3.75 m x 2.95 m |
|
Ground Level |
Bedroom 2 |
2.8 m |
2.7 m |
2.8 m x 2.7 m |
|
Ground Level |
Den |
5.4 m |
4.9 m |
5.4 m x 4.9 m |
|
Ground Level |
Foyer |
3.85 m |
1.1 m |
3.85 m x 1.1 m |
https://www.realtor.ca/real-estate/28232697/1812-23-lorraine-drive-toronto-willowdale-west-willowdale-west




























