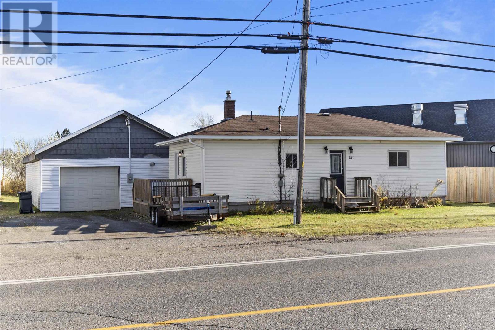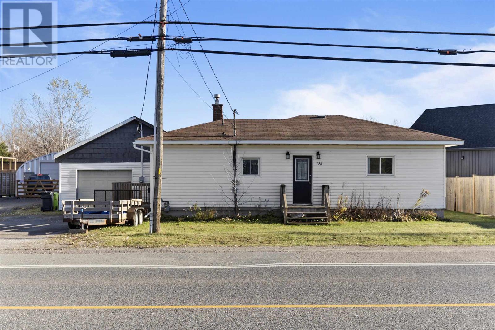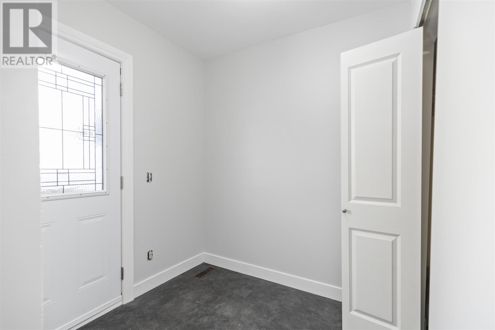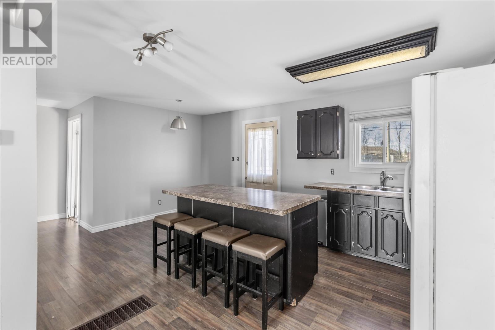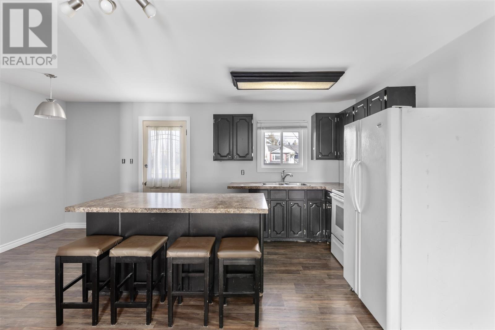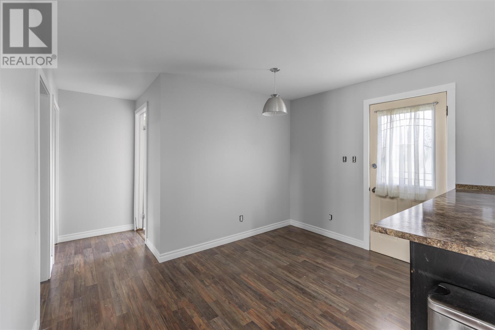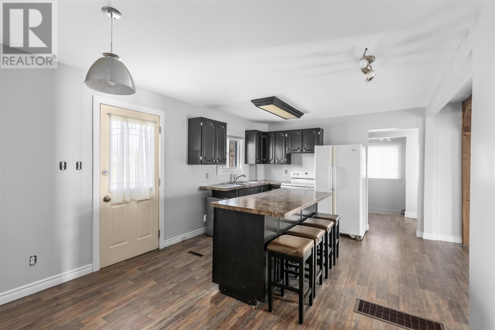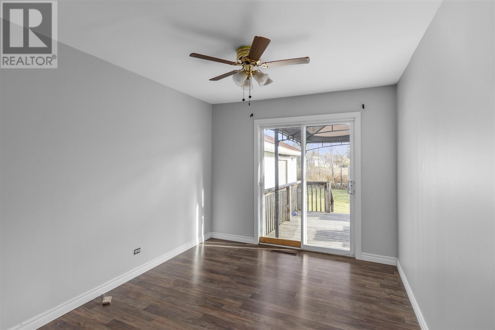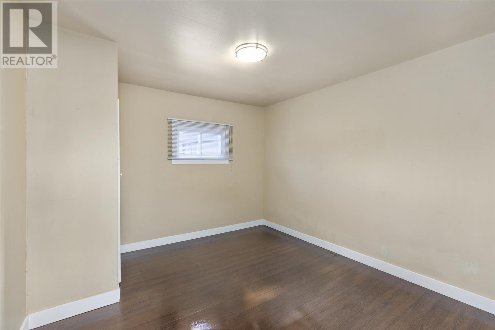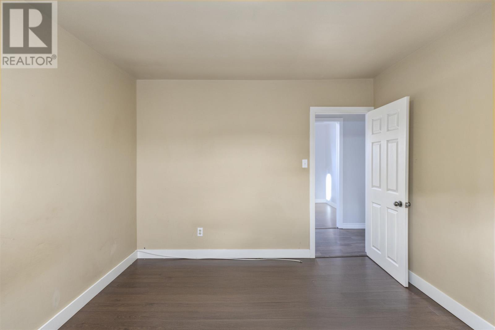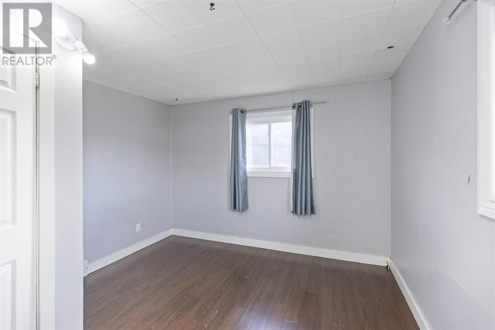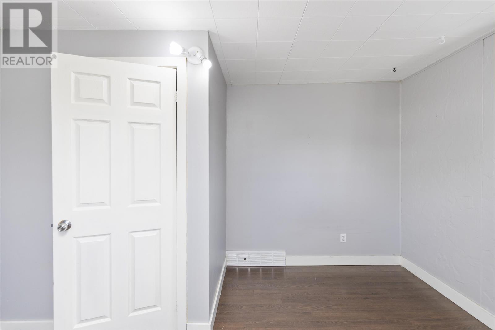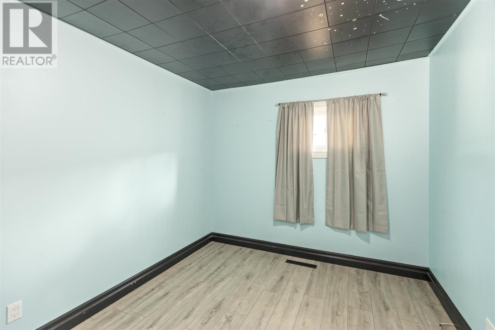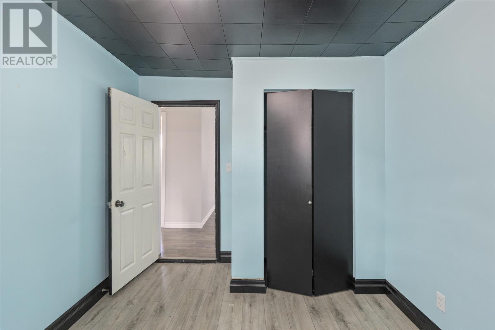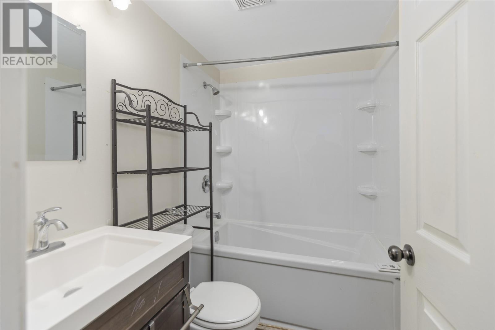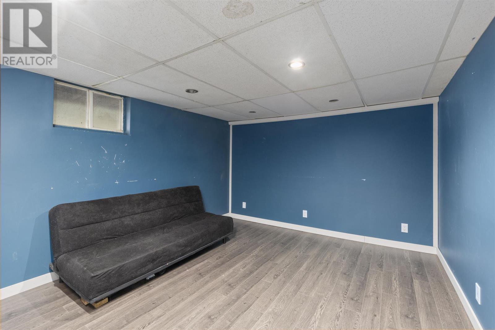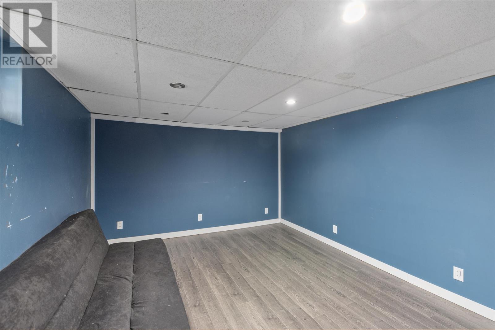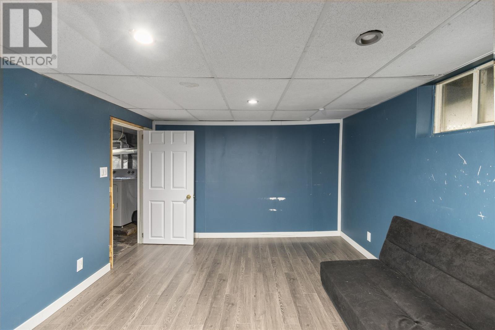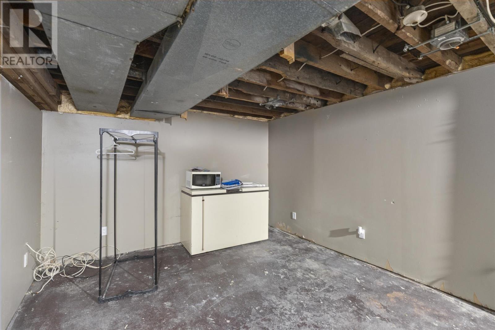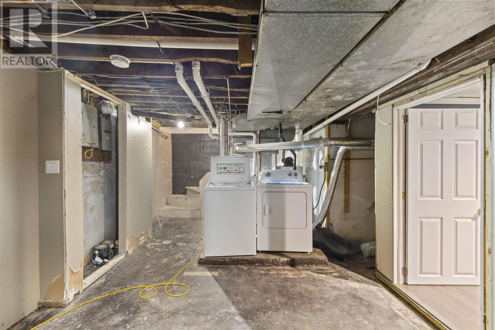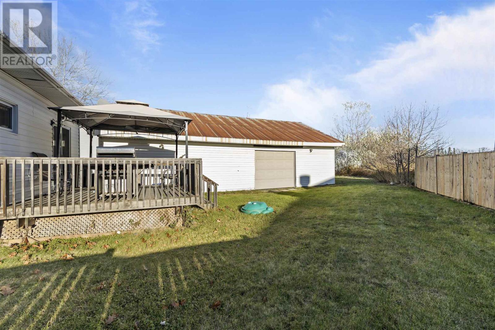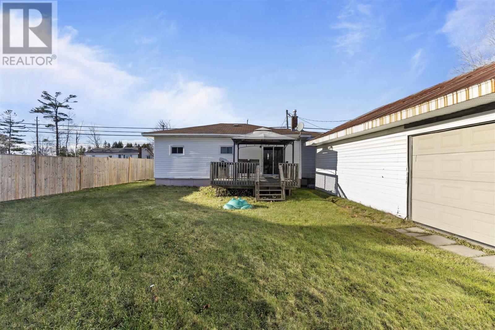3 Bedroom
1 Bathroom
972 ft2
Bungalow
Forced Air
$299,900
Introducing 181 Old Garden River Road – This 3-bedroom, 1-bath home offers an open-concept layout with an eat-in dining area and direct backyard access from the living room. The main level holds all bedrooms, while the partially finished basement provides extra living space or ample storage. A standout feature is the detached 40ft x 25ft garage, separately metered and ideal for a workshop, small business use, or additional storage. Currently tenanted—notice required for all viewings. (id:47351)
Property Details
|
MLS® Number
|
SM252271 |
|
Property Type
|
Single Family |
|
Community Name
|
Sault Ste. Marie |
|
Features
|
Crushed Stone Driveway |
|
Structure
|
Deck |
Building
|
Bathroom Total
|
1 |
|
Bedrooms Above Ground
|
3 |
|
Bedrooms Total
|
3 |
|
Appliances
|
Stove, Dryer, Refrigerator, Washer |
|
Architectural Style
|
Bungalow |
|
Basement Development
|
Partially Finished |
|
Basement Type
|
Partial (partially Finished) |
|
Constructed Date
|
1957 |
|
Construction Style Attachment
|
Detached |
|
Exterior Finish
|
Vinyl |
|
Foundation Type
|
Block |
|
Heating Fuel
|
Natural Gas |
|
Heating Type
|
Forced Air |
|
Stories Total
|
1 |
|
Size Interior
|
972 Ft2 |
|
Utility Water
|
Municipal Water |
Parking
|
Garage
|
|
|
Detached Garage
|
|
|
Gravel
|
|
Land
|
Access Type
|
Road Access |
|
Acreage
|
No |
|
Sewer
|
Sanitary Sewer |
|
Size Frontage
|
74.7600 |
|
Size Total Text
|
Under 1/2 Acre |
Rooms
| Level |
Type |
Length |
Width |
Dimensions |
|
Basement |
Recreation Room |
|
|
14.8X10.8 |
|
Basement |
Utility Room |
|
|
11.1X13 |
|
Main Level |
Foyer |
|
|
6.4x4.10 |
|
Main Level |
Bathroom |
|
|
6.0X4.10. 4PC |
|
Main Level |
Kitchen |
|
|
12.4X9.3 |
|
Main Level |
Bedroom |
|
|
11.11X10.10 |
|
Main Level |
Bedroom |
|
|
11.4X7.47 |
|
Main Level |
Bedroom |
|
|
9.7X9.1 |
https://www.realtor.ca/real-estate/28740034/181-old-garden-river-rd-sault-ste-marie-sault-ste-marie
