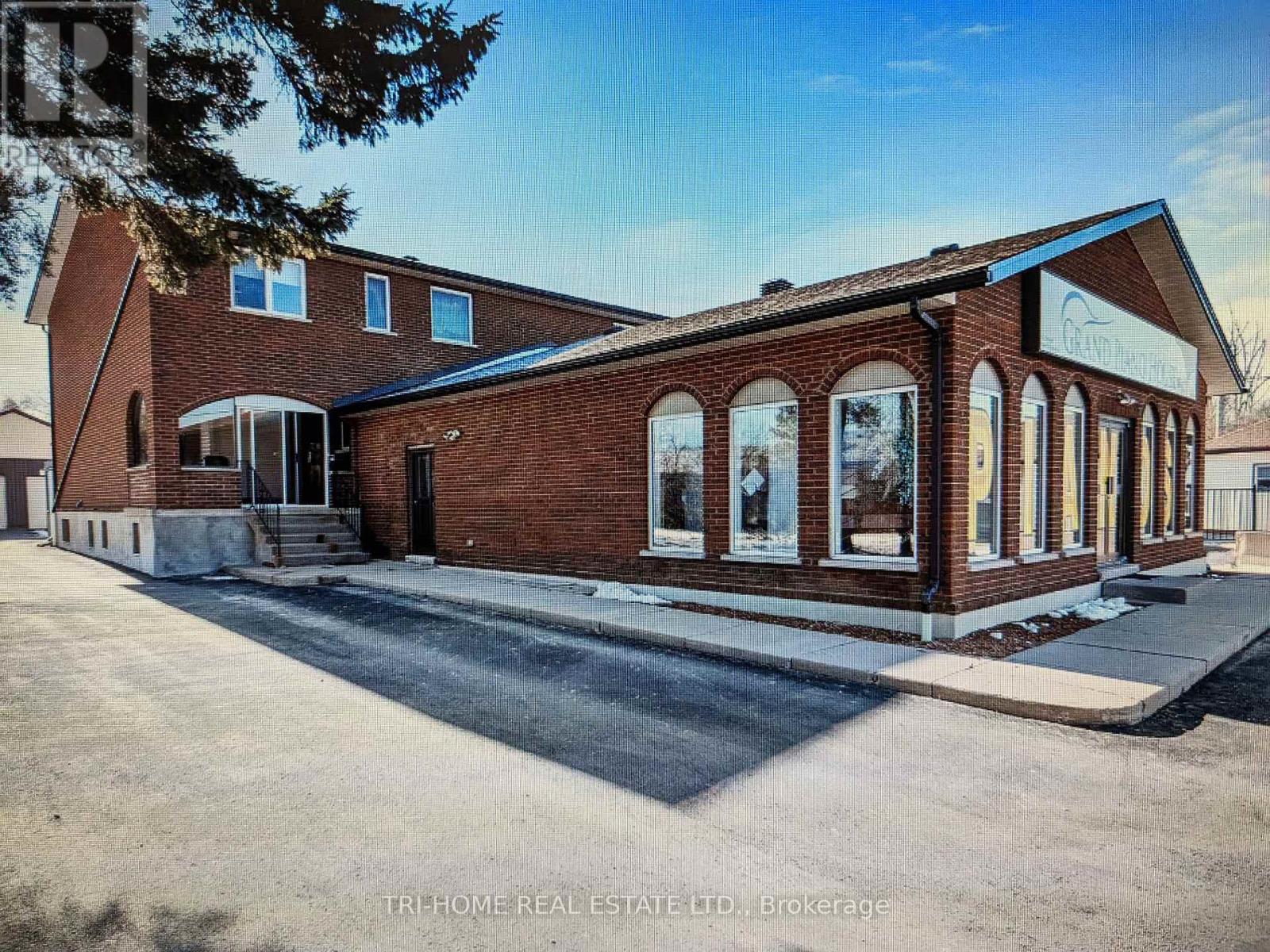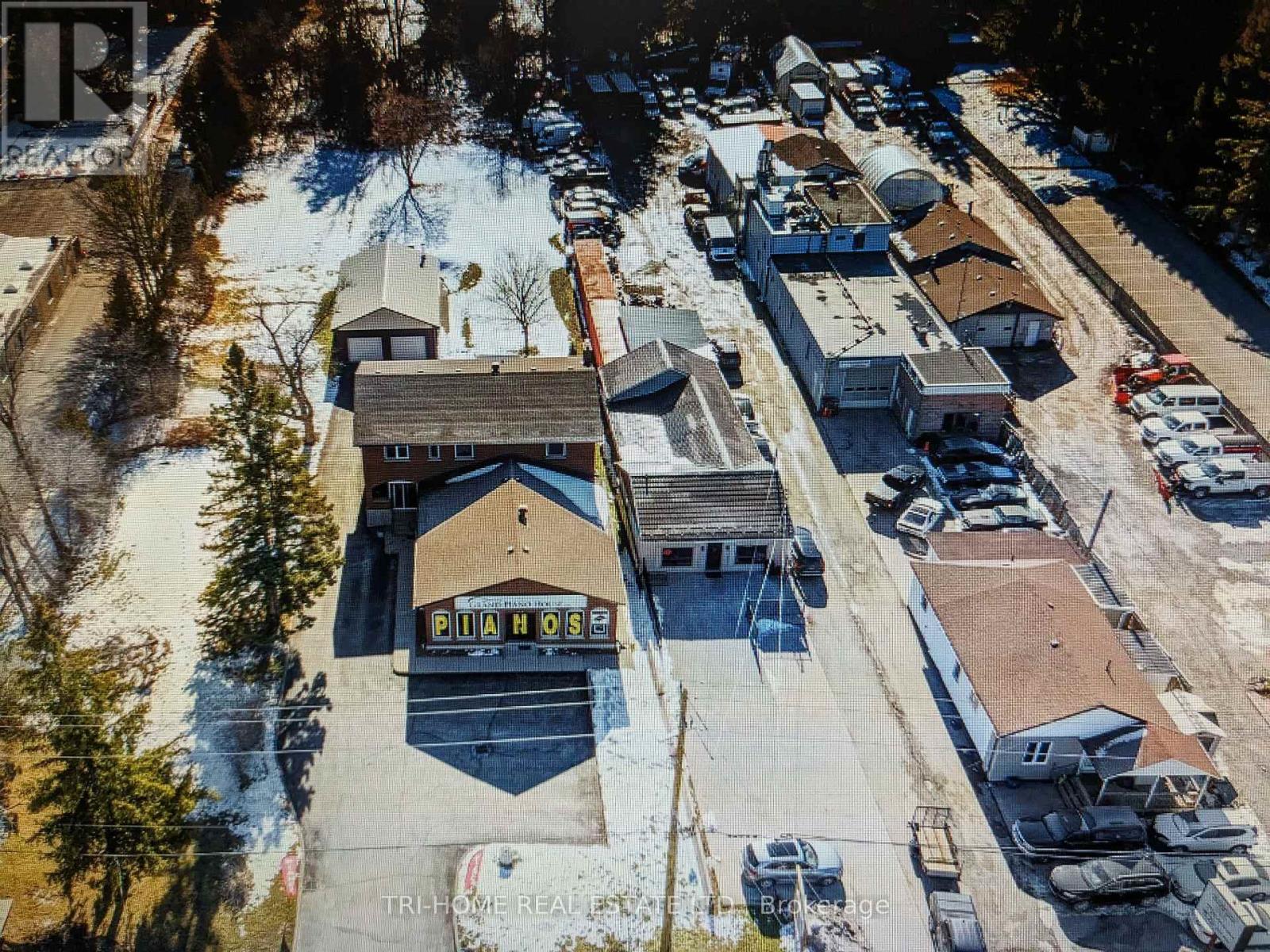6 Bedroom
5 Bathroom
Fireplace
Central Air Conditioning
Forced Air
$4,288,000
One of a kind Residential (67% zonned) and attached Commercial (33% zonned), Ideal for a large family with retail or commercial needs to run home business. Along with the possibility of future development. **** EXTRAS **** Fridge, Stovetop, BI oven, Dishwasher, clothes washer and dryer. All ELF, all window coverings, garage door opener with 2 remotes, 2 Furnaces (1 new in 2024), central air conditioner. (id:47351)
Property Details
|
MLS® Number
|
N8172530 |
|
Property Type
|
Single Family |
|
Community Name
|
Oak Ridges |
|
Parking Space Total
|
12 |
Building
|
Bathroom Total
|
5 |
|
Bedrooms Above Ground
|
5 |
|
Bedrooms Below Ground
|
1 |
|
Bedrooms Total
|
6 |
|
Basement Development
|
Finished |
|
Basement Features
|
Walk-up |
|
Basement Type
|
N/a (finished) |
|
Construction Style Attachment
|
Detached |
|
Cooling Type
|
Central Air Conditioning |
|
Exterior Finish
|
Brick |
|
Fireplace Present
|
Yes |
|
Heating Fuel
|
Natural Gas |
|
Heating Type
|
Forced Air |
|
Stories Total
|
2 |
|
Type
|
House |
Parking
Land
|
Acreage
|
No |
|
Size Irregular
|
68.99 X 406.95 Ft |
|
Size Total Text
|
68.99 X 406.95 Ft|1/2 - 1.99 Acres |
Rooms
| Level |
Type |
Length |
Width |
Dimensions |
|
Second Level |
Primary Bedroom |
4.73 m |
3.66 m |
4.73 m x 3.66 m |
|
Second Level |
Bedroom 2 |
3.36 m |
3.05 m |
3.36 m x 3.05 m |
|
Second Level |
Bedroom 3 |
3.36 m |
3.05 m |
3.36 m x 3.05 m |
|
Second Level |
Bedroom 4 |
5.03 m |
3.36 m |
5.03 m x 3.36 m |
|
Second Level |
Bedroom 5 |
3.05 m |
3.05 m |
3.05 m x 3.05 m |
|
Ground Level |
Living Room |
5.33 m |
3.81 m |
5.33 m x 3.81 m |
|
Ground Level |
Dining Room |
4.58 m |
3.51 m |
4.58 m x 3.51 m |
|
Ground Level |
Kitchen |
3.36 m |
3.05 m |
3.36 m x 3.05 m |
|
Ground Level |
Eating Area |
3.05 m |
2.6 m |
3.05 m x 2.6 m |
|
Ground Level |
Family Room |
5.64 m |
3.26 m |
5.64 m x 3.26 m |
|
Ground Level |
Office |
4.12 m |
3.36 m |
4.12 m x 3.36 m |
|
Ground Level |
Other |
12.6 m |
9.76 m |
12.6 m x 9.76 m |
Utilities
|
Sewer
|
Available |
|
Natural Gas
|
Available |
|
Electricity
|
Available |
|
Cable
|
Available |
https://www.realtor.ca/real-estate/26666910/181-king-rd-richmond-hill-oak-ridges




