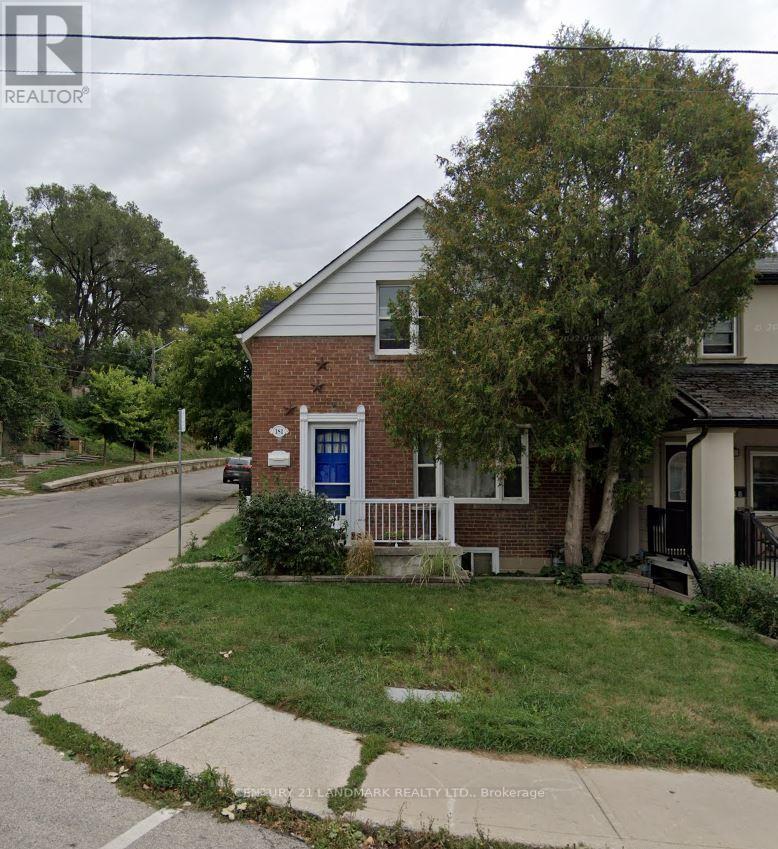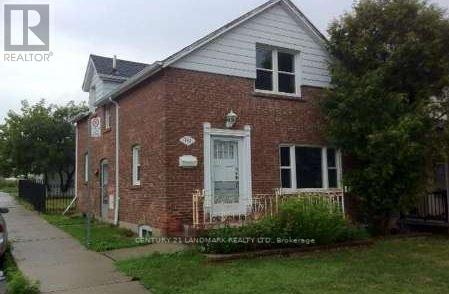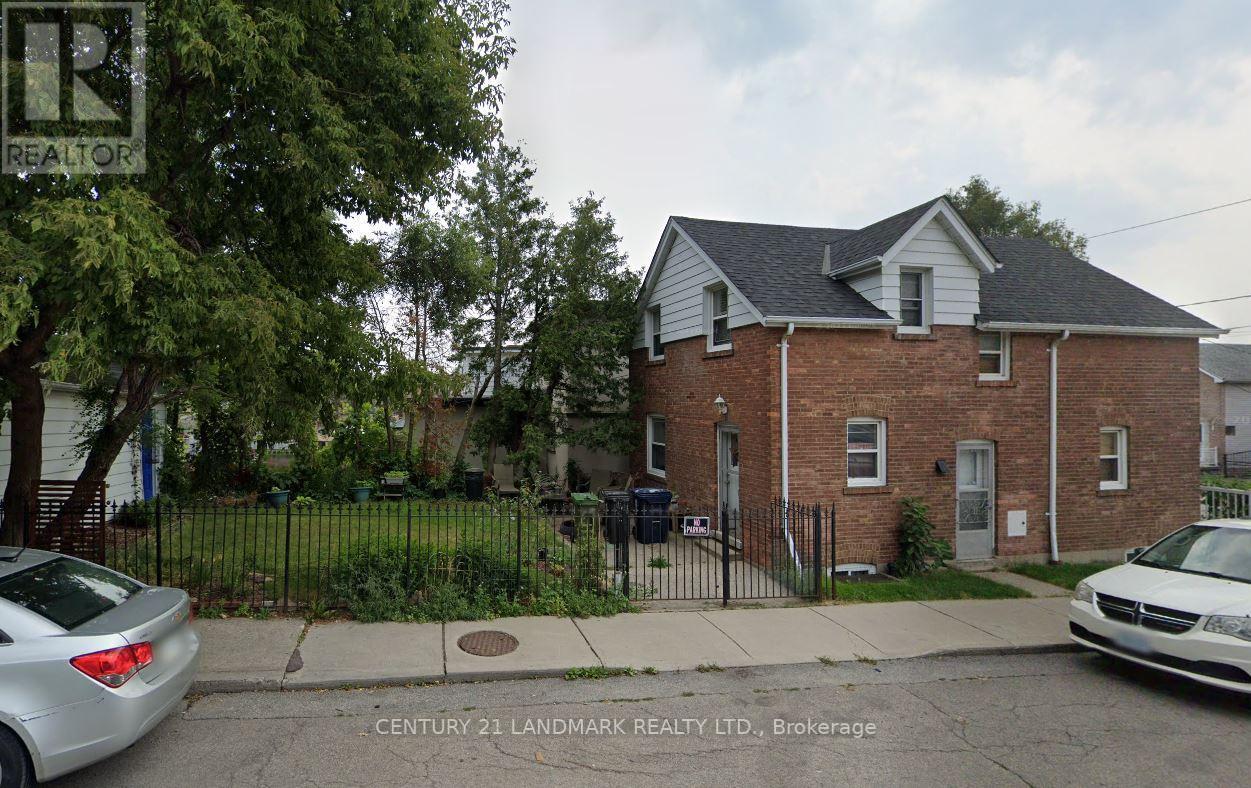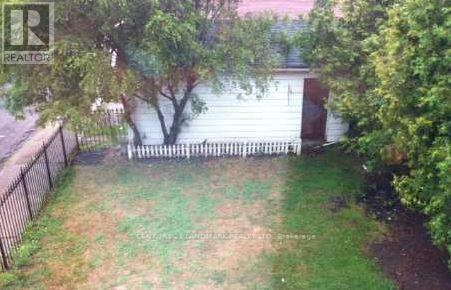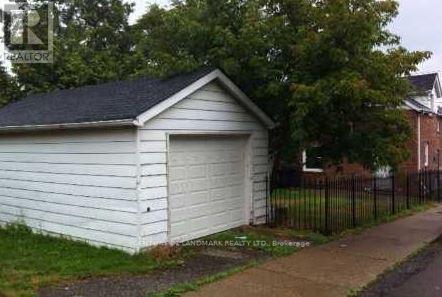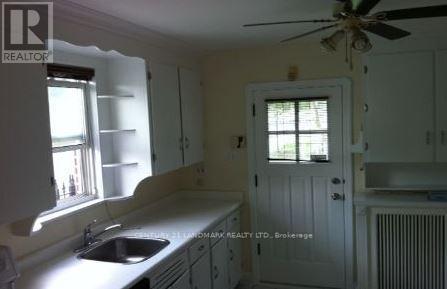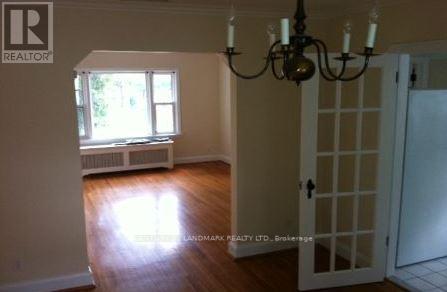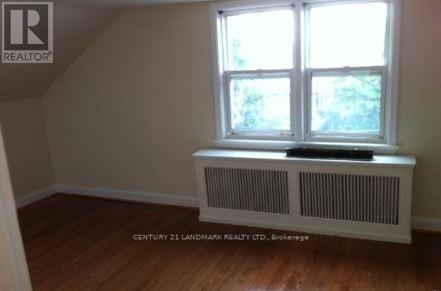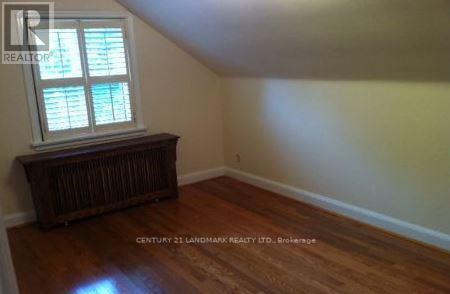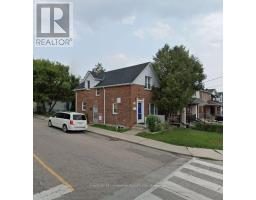3 Bedroom
2 Bathroom
Central Air Conditioning
Forced Air
$949,000
Great opportunity awaits to acquire a beautiful family room, full of character, with income-producing potential, or makes a perfect Investor dream! Separate entrance leading to the finished basement, 3 bedrooms, 2 baths, hardwood and ceramic tile throughout, fenced-in back yard, garage parking in rear. Convenient Location with Ample Options to Update & Reconfigure as You Please! With TTC, New LRT is located close to your doorstep, as are shops, parks and schools all within walking distance. **** EXTRAS **** All appliances, All electrical light fixtures (id:47351)
Property Details
|
MLS® Number
|
W7273078 |
|
Property Type
|
Single Family |
|
Community Name
|
Keelesdale-Eglinton West |
|
Parking Space Total
|
2 |
Building
|
Bathroom Total
|
2 |
|
Bedrooms Above Ground
|
3 |
|
Bedrooms Total
|
3 |
|
Basement Development
|
Finished |
|
Basement Type
|
N/a (finished) |
|
Construction Style Attachment
|
Detached |
|
Cooling Type
|
Central Air Conditioning |
|
Exterior Finish
|
Brick |
|
Heating Fuel
|
Natural Gas |
|
Heating Type
|
Forced Air |
|
Stories Total
|
2 |
|
Type
|
House |
Parking
Land
|
Acreage
|
No |
|
Size Irregular
|
27.5 X 97.41 Ft |
|
Size Total Text
|
27.5 X 97.41 Ft |
Rooms
| Level |
Type |
Length |
Width |
Dimensions |
|
Basement |
Cold Room |
|
|
Measurements not available |
|
Basement |
Bathroom |
33.52 m |
18.59 m |
33.52 m x 18.59 m |
|
Main Level |
Living Room |
45.72 m |
53.64 m |
45.72 m x 53.64 m |
|
Main Level |
Dining Room |
48.15 m |
35.66 m |
48.15 m x 35.66 m |
|
Main Level |
Kitchen |
48.15 m |
32.3 m |
48.15 m x 32.3 m |
|
Other |
Recreational, Games Room |
51.51 m |
68.88 m |
51.51 m x 68.88 m |
|
Other |
Laundry Room |
26.51 m |
23.77 m |
26.51 m x 23.77 m |
|
Upper Level |
Bedroom |
35.35 m |
22.25 m |
35.35 m x 22.25 m |
|
Upper Level |
Bedroom 2 |
52.42 m |
33.52 m |
52.42 m x 33.52 m |
|
Upper Level |
Bedroom 3 |
58.52 m |
39.01 m |
58.52 m x 39.01 m |
|
Upper Level |
Bathroom |
24.38 m |
18.59 m |
24.38 m x 18.59 m |
https://www.realtor.ca/real-estate/26247310/181-kane-ave-toronto-keelesdale-eglinton-west
