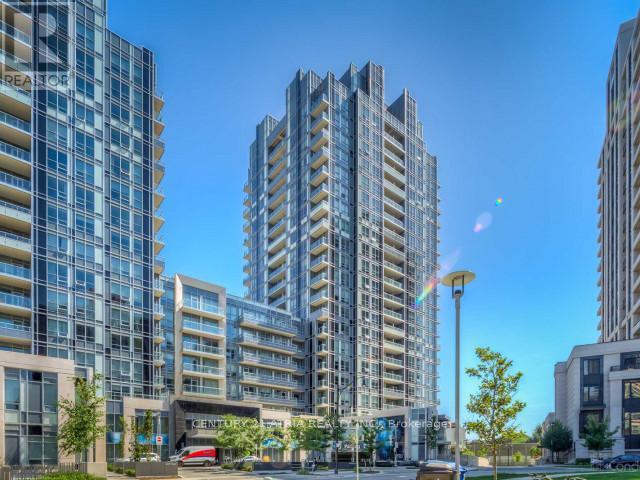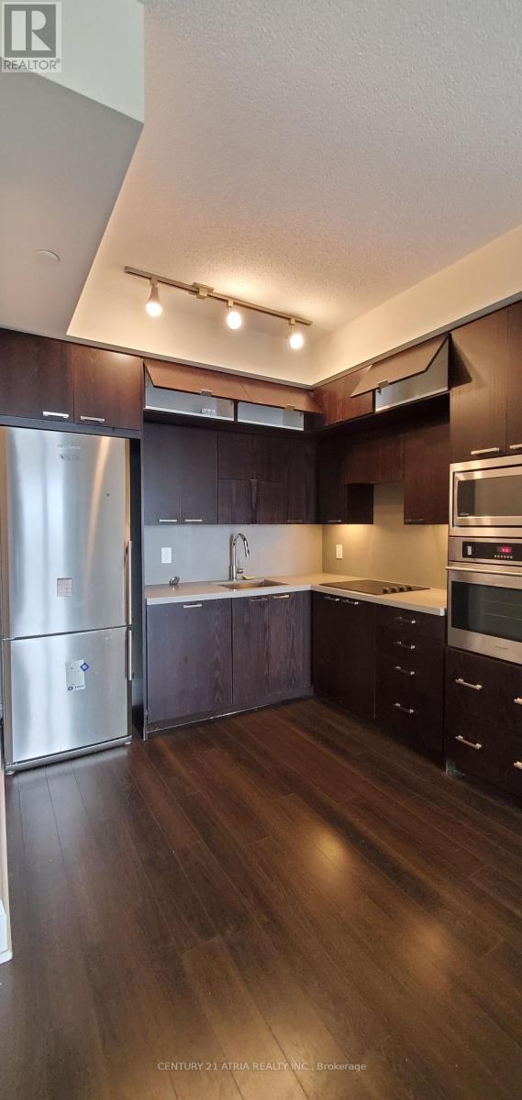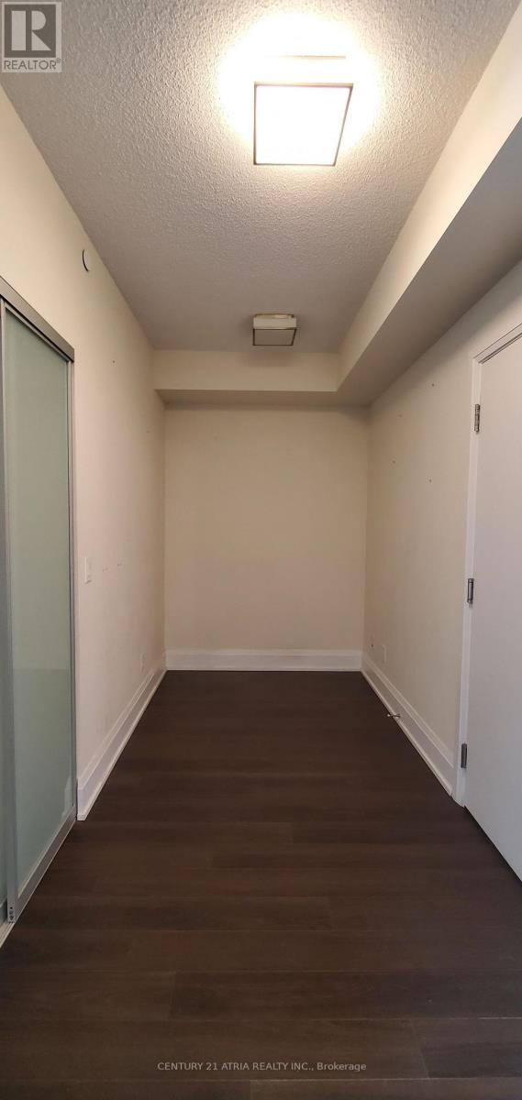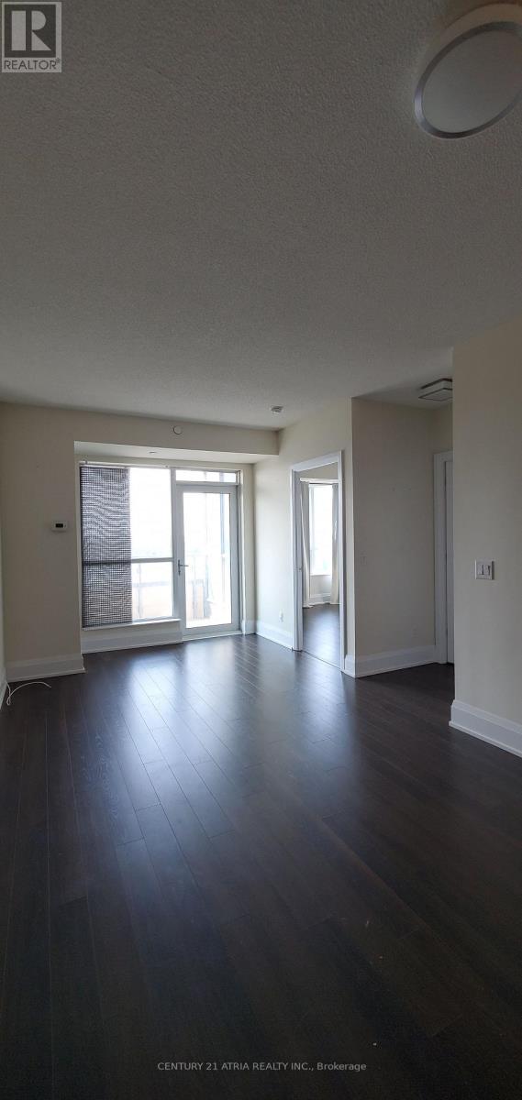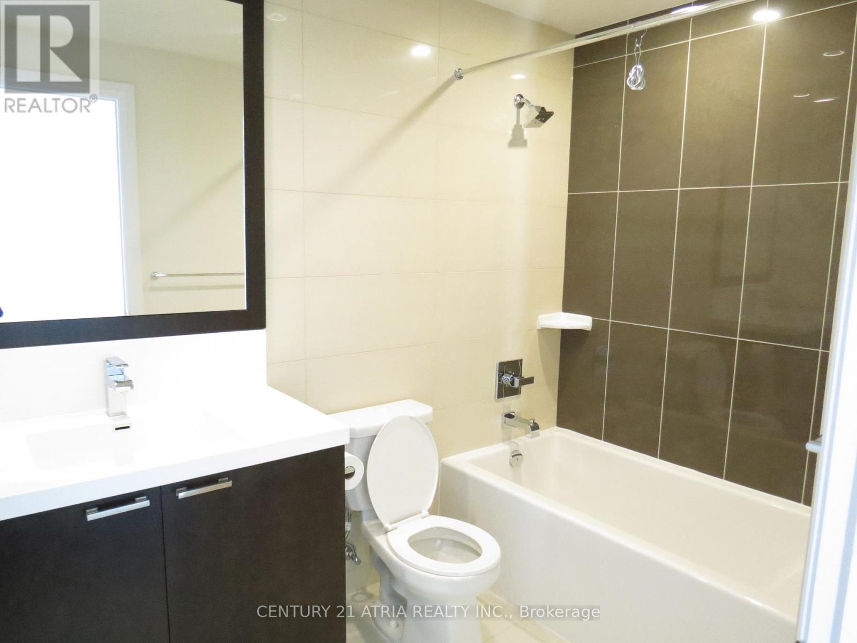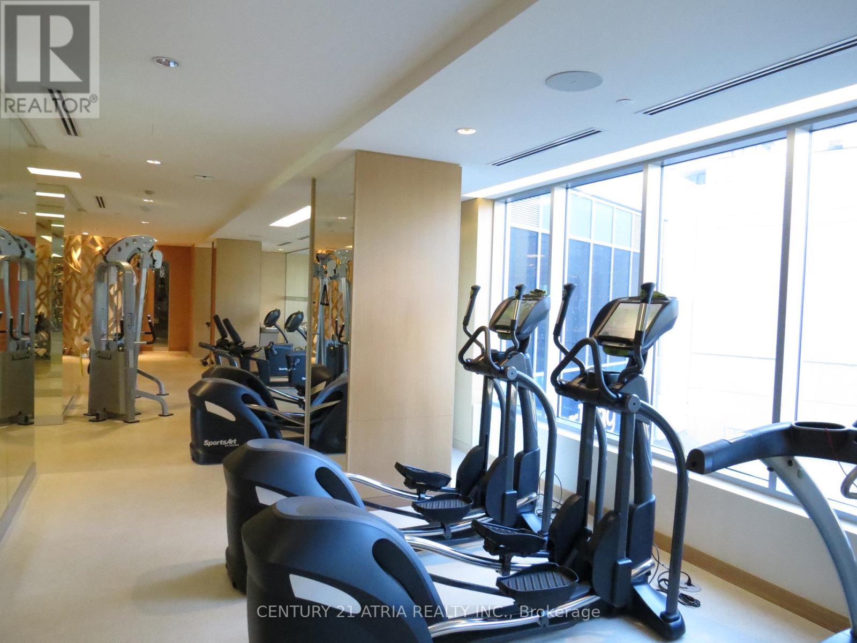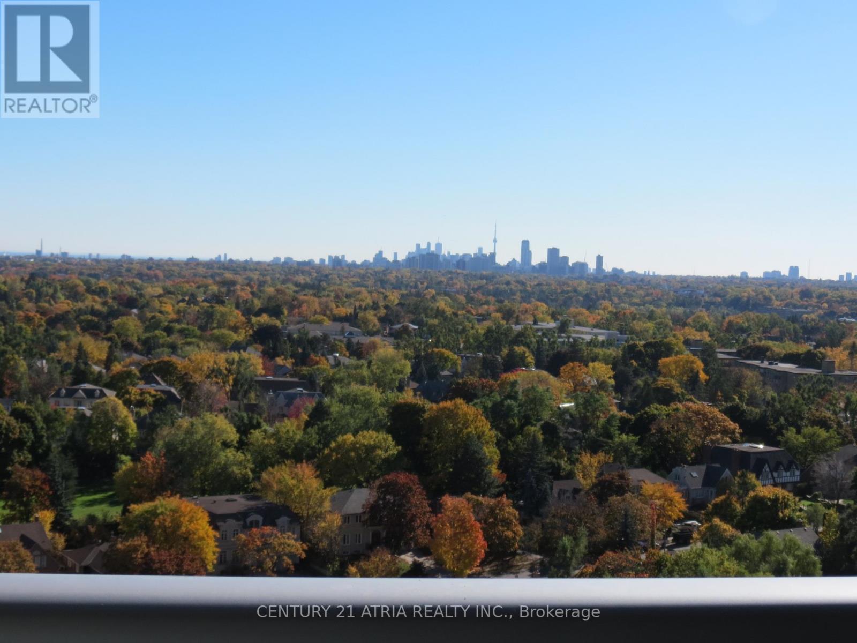2 Bedroom
1 Bathroom
600 - 699 ft2
Central Air Conditioning
Forced Air
$2,425 Monthly
1 Plus Den Unit In Tridel's "Aristo At Avonshire"! Conveniently Located At Yonge & Sheppard. Near Everything! Public Transit, Hwy 401, Subway, Restaurants, Whole Foods & Shops. Dark Engineered Laminate Floors Throughout. High Floor W/ Soaring Unobstructed View Of Cn Tower. South View W/ Lots Of Sunshine. Amazing Amenities Include Large Gym, Terrace, Spa Room, Party Room. 1 Parking Spot Owned, 1 Locker Owned. (id:47351)
Property Details
|
MLS® Number
|
C12529948 |
|
Property Type
|
Single Family |
|
Community Name
|
Willowdale East |
|
Community Features
|
Pets Allowed With Restrictions |
|
Features
|
Balcony |
|
Parking Space Total
|
1 |
Building
|
Bathroom Total
|
1 |
|
Bedrooms Above Ground
|
1 |
|
Bedrooms Below Ground
|
1 |
|
Bedrooms Total
|
2 |
|
Amenities
|
Storage - Locker |
|
Appliances
|
Dryer, Hood Fan, Microwave, Oven, Stove, Washer, Window Coverings, Refrigerator |
|
Basement Type
|
None |
|
Cooling Type
|
Central Air Conditioning |
|
Exterior Finish
|
Aluminum Siding |
|
Flooring Type
|
Laminate |
|
Heating Fuel
|
Other |
|
Heating Type
|
Forced Air |
|
Size Interior
|
600 - 699 Ft2 |
|
Type
|
Apartment |
Parking
Land
Rooms
| Level |
Type |
Length |
Width |
Dimensions |
|
Flat |
Kitchen |
2.99 m |
2.5 m |
2.99 m x 2.5 m |
|
Flat |
Dining Room |
6.22 m |
3.17 m |
6.22 m x 3.17 m |
|
Flat |
Living Room |
6.22 m |
3.17 m |
6.22 m x 3.17 m |
|
Flat |
Den |
3.17 m |
1.83 m |
3.17 m x 1.83 m |
|
Flat |
Primary Bedroom |
3.17 m |
3.17 m |
3.17 m x 3.17 m |
https://www.realtor.ca/real-estate/29088514/1808-120-harrison-garden-boulevard-toronto-willowdale-east-willowdale-east
