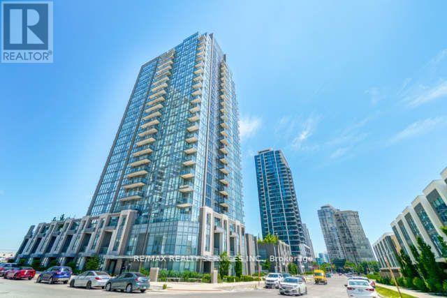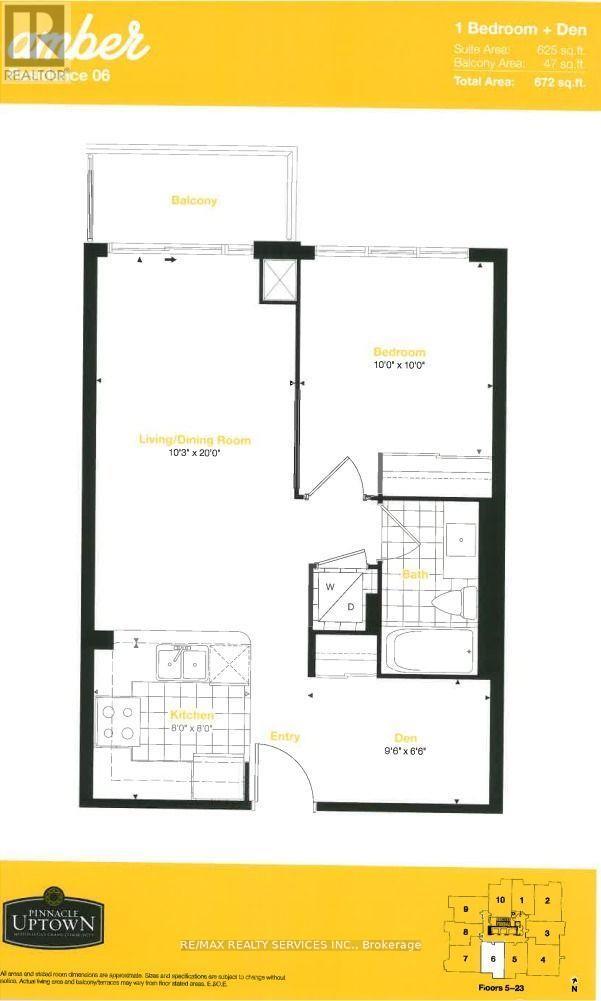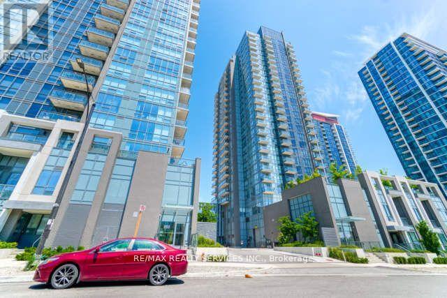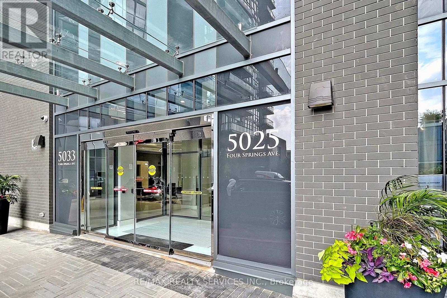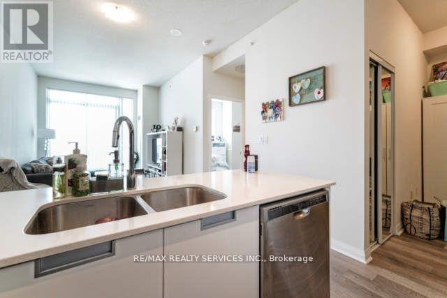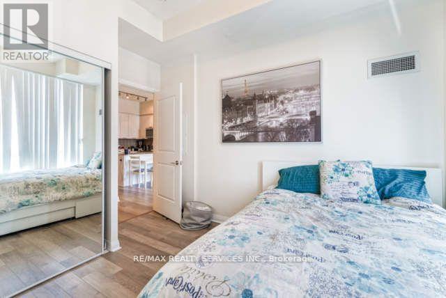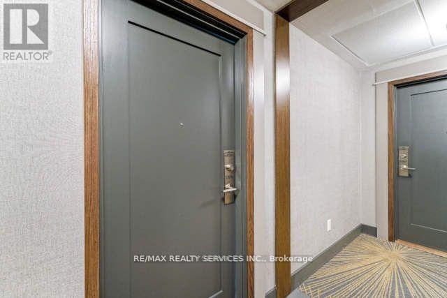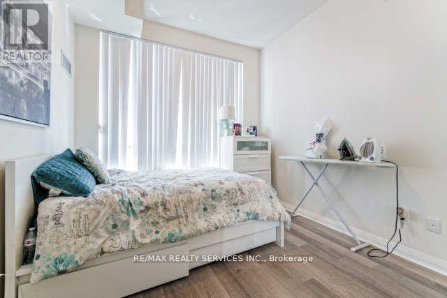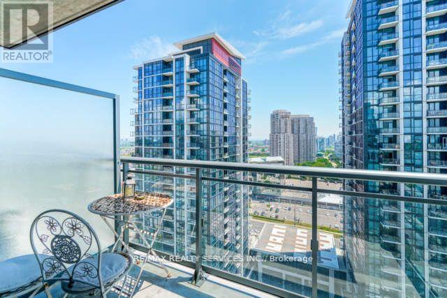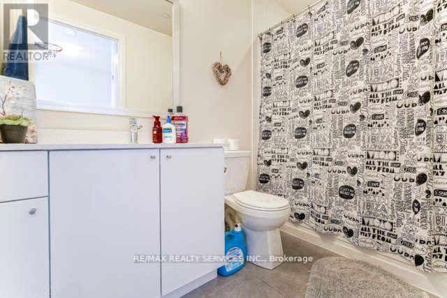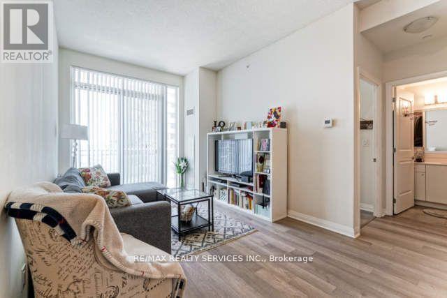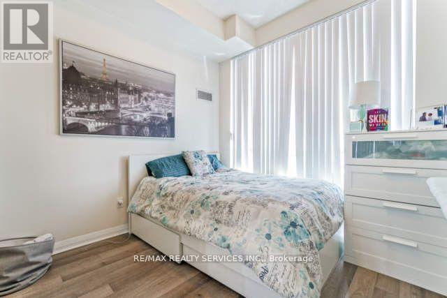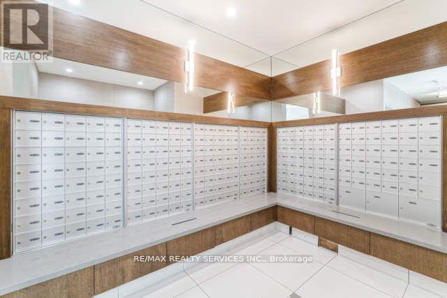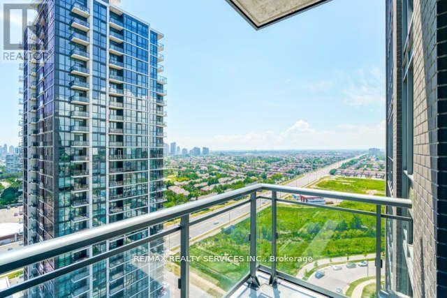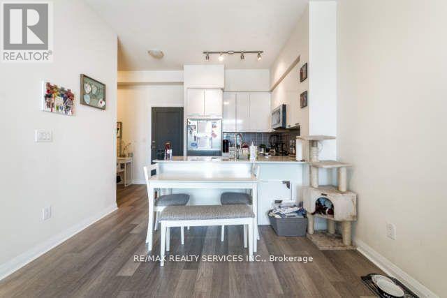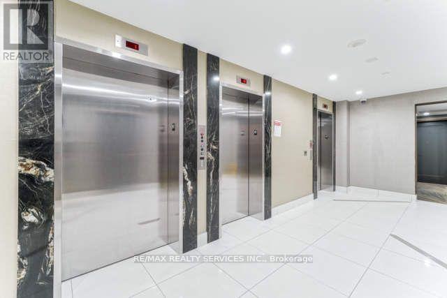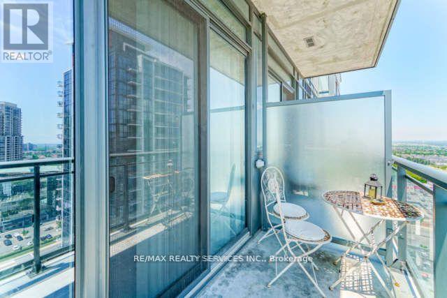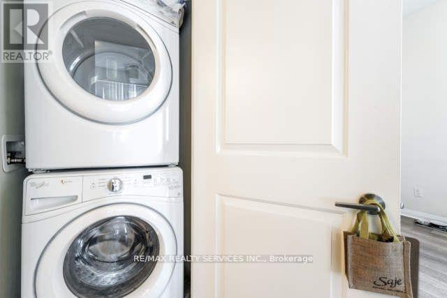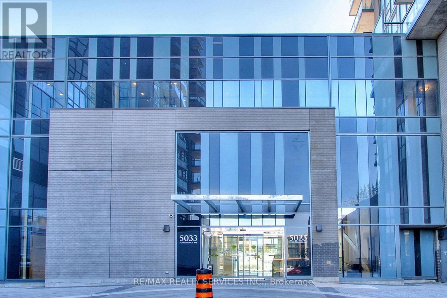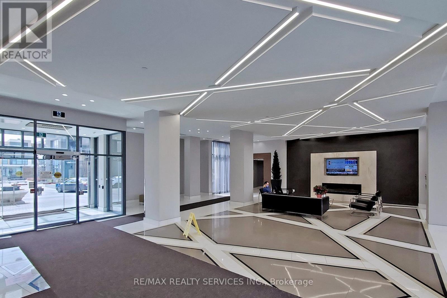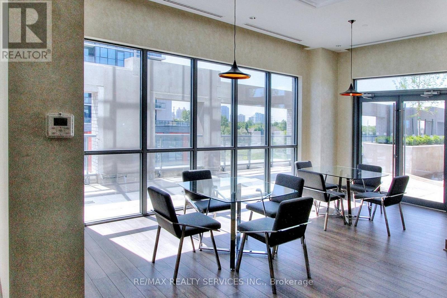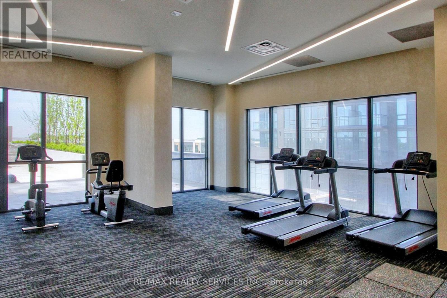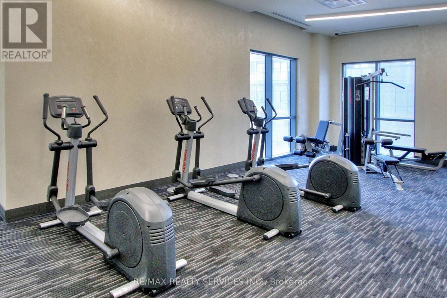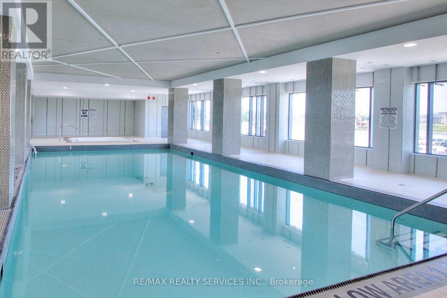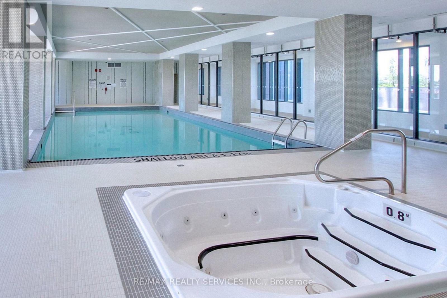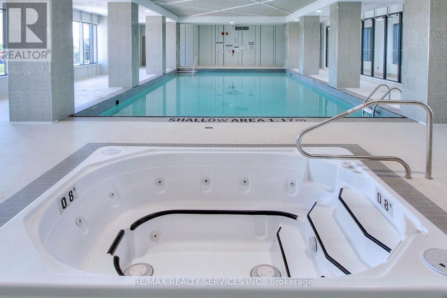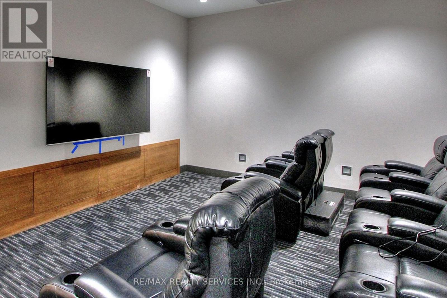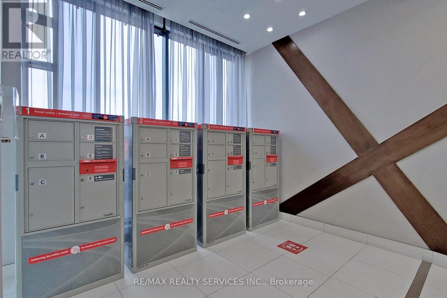2 Bedroom
1 Bathroom
600 - 699 ft2
Indoor Pool
Central Air Conditioning
Forced Air
$2,300 Monthly
Stunning 1 Bedroom + Den Suite At Amber, Boasting An Interior Of 625 Sq.Ft + 47 Sq.Ft Balcony! Premium Plank Laminated Floors, Open Concept Living/Dining Area With Walk-Out To Balcony With South Views. A Modern Kitchen With Designer Kitchen Cabinetry, Ceramic Backsplash & Stainless Steel Appliances. Spacious Primary Bedroom With Mirrored Closet And Floor To Ceiling Window. (id:47351)
Property Details
|
MLS® Number
|
W12459526 |
|
Property Type
|
Single Family |
|
Community Name
|
Hurontario |
|
Amenities Near By
|
Park, Place Of Worship, Public Transit, Schools |
|
Community Features
|
Pets Not Allowed, Community Centre |
|
Features
|
Balcony |
|
Parking Space Total
|
1 |
|
Pool Type
|
Indoor Pool |
Building
|
Bathroom Total
|
1 |
|
Bedrooms Above Ground
|
1 |
|
Bedrooms Below Ground
|
1 |
|
Bedrooms Total
|
2 |
|
Age
|
6 To 10 Years |
|
Amenities
|
Security/concierge, Recreation Centre, Exercise Centre, Party Room, Storage - Locker |
|
Appliances
|
Dishwasher, Dryer, Microwave, Stove, Washer, Refrigerator |
|
Cooling Type
|
Central Air Conditioning |
|
Exterior Finish
|
Concrete |
|
Flooring Type
|
Laminate, Tile |
|
Heating Fuel
|
Natural Gas |
|
Heating Type
|
Forced Air |
|
Size Interior
|
600 - 699 Ft2 |
|
Type
|
Apartment |
Parking
Land
|
Acreage
|
No |
|
Land Amenities
|
Park, Place Of Worship, Public Transit, Schools |
Rooms
| Level |
Type |
Length |
Width |
Dimensions |
|
Main Level |
Living Room |
6.09 m |
3.13 m |
6.09 m x 3.13 m |
|
Main Level |
Dining Room |
6.09 m |
3.13 m |
6.09 m x 3.13 m |
|
Main Level |
Kitchen |
2.43 m |
2.43 m |
2.43 m x 2.43 m |
|
Main Level |
Primary Bedroom |
3.04 m |
3.04 m |
3.04 m x 3.04 m |
|
Main Level |
Den |
2.92 m |
2.01 m |
2.92 m x 2.01 m |
https://www.realtor.ca/real-estate/28983647/1806-5025-four-springs-avenue-mississauga-hurontario-hurontario
