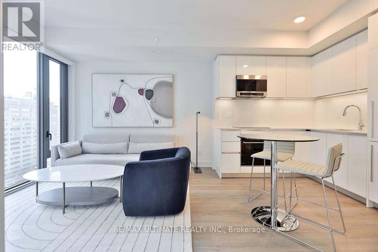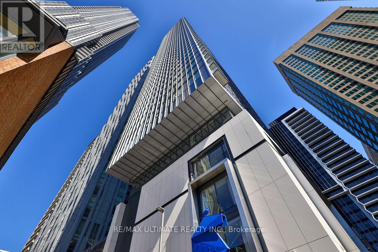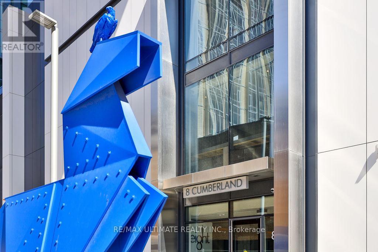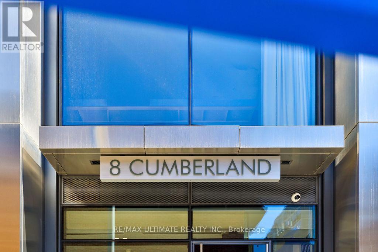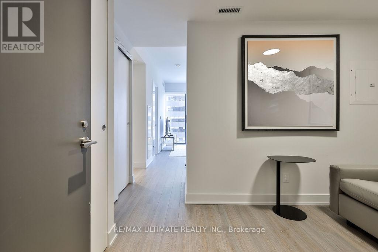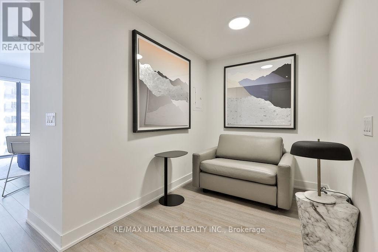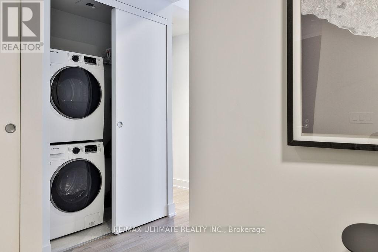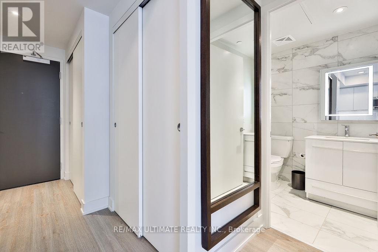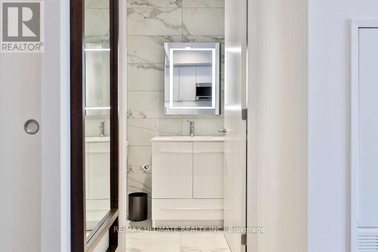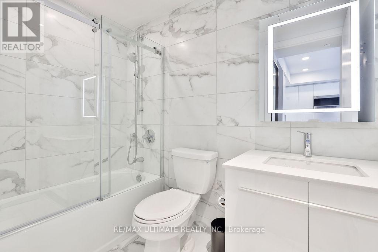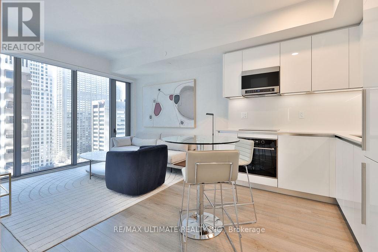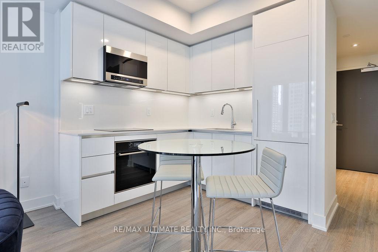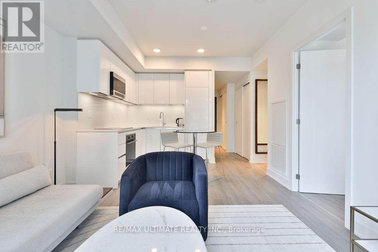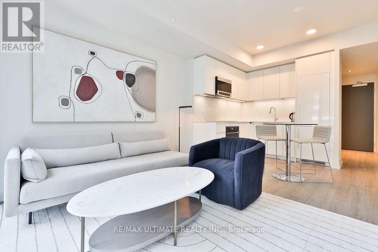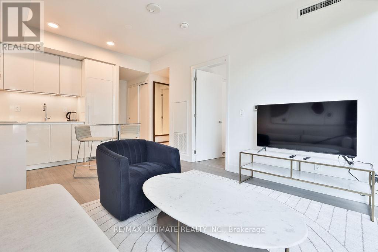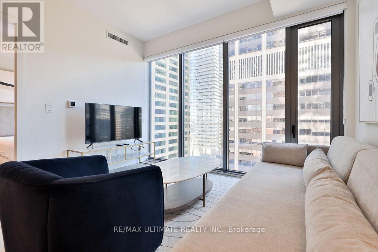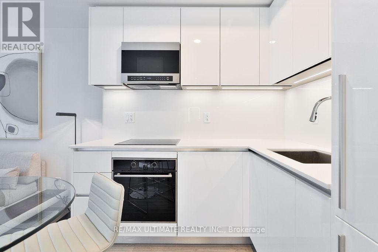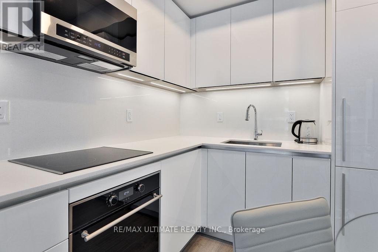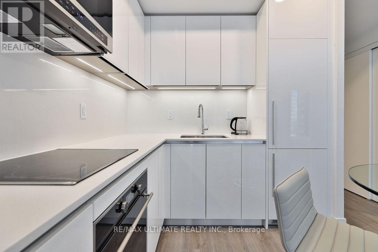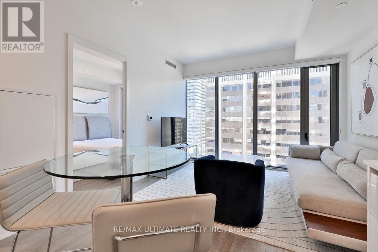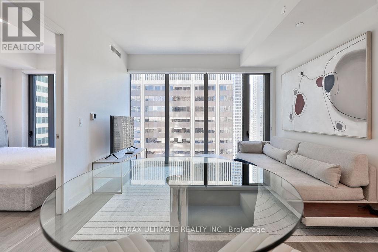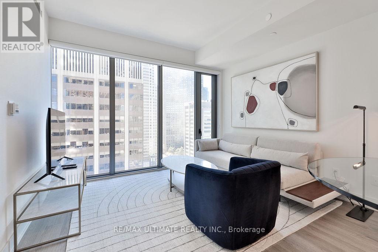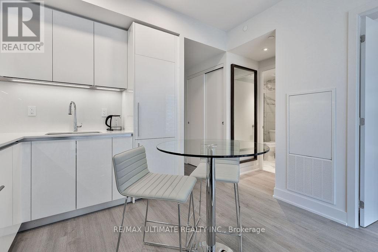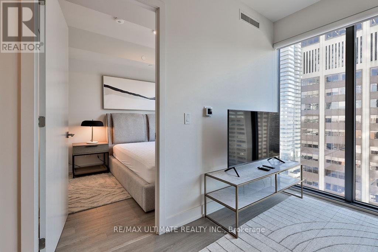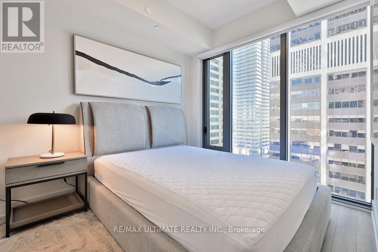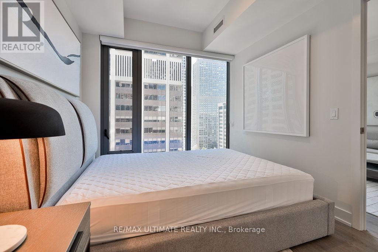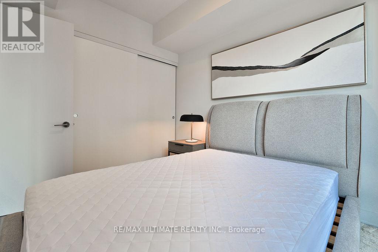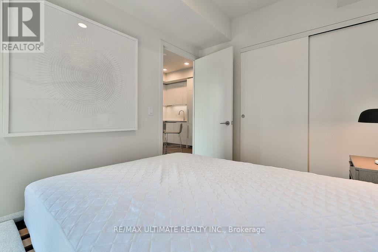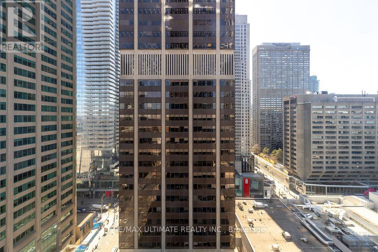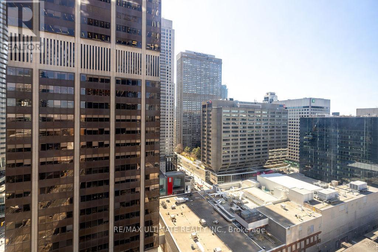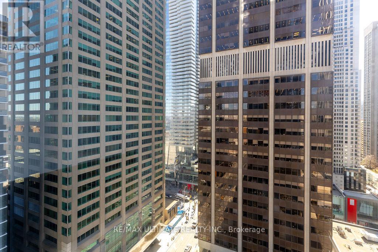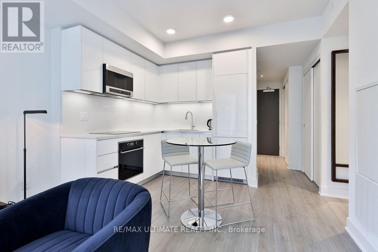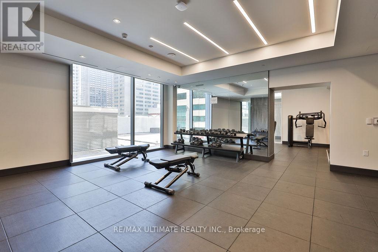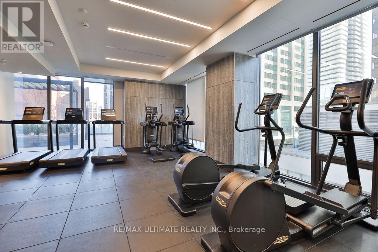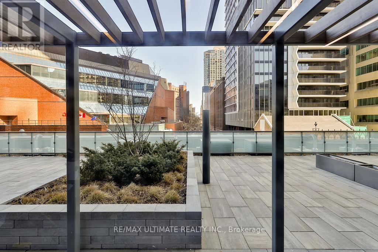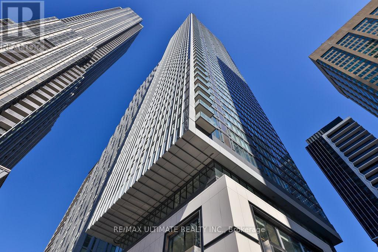2 Bedroom
1 Bathroom
500 - 599 ft2
Central Air Conditioning
Forced Air
$2,950 Monthly
Welcome to the luxurious 8 Cumberland in the prestigious Yorkville community! This bright and spacious 1+Den unit boasts a thoughtfully designed layout, featuring a modern kitchen with high-end appliances, soaring 9-foot ceilings, and elegant floor-to-ceiling windows that flood the space with natural light. Enjoy the sophistication of engineered hardwood flooring throughout. Residents have access to an exclusive outdoor terrace complete with hot and cold plunge pools. It is just steps away from Toronto's finest boutiques, gourmet dining, and cultural attractions, with easy access to highways for ultimate convenience. (id:47351)
Property Details
|
MLS® Number
|
C12039673 |
|
Property Type
|
Single Family |
|
Community Name
|
Annex |
|
Communication Type
|
High Speed Internet |
|
Community Features
|
Pet Restrictions |
Building
|
Bathroom Total
|
1 |
|
Bedrooms Above Ground
|
1 |
|
Bedrooms Below Ground
|
1 |
|
Bedrooms Total
|
2 |
|
Cooling Type
|
Central Air Conditioning |
|
Exterior Finish
|
Concrete Block |
|
Heating Fuel
|
Natural Gas |
|
Heating Type
|
Forced Air |
|
Size Interior
|
500 - 599 Ft2 |
|
Type
|
Apartment |
Parking
Land
Rooms
| Level |
Type |
Length |
Width |
Dimensions |
|
Flat |
Den |
2.59 m |
2.13 m |
2.59 m x 2.13 m |
|
Flat |
Living Room |
3.59 m |
4.87 m |
3.59 m x 4.87 m |
|
Flat |
Dining Room |
3.57 m |
4.87 m |
3.57 m x 4.87 m |
|
Flat |
Kitchen |
3.59 m |
4.87 m |
3.59 m x 4.87 m |
|
Flat |
Primary Bedroom |
2.74 m |
3.2 m |
2.74 m x 3.2 m |
https://www.realtor.ca/real-estate/28069769/1805-8-cumberland-street-toronto-annex-annex
