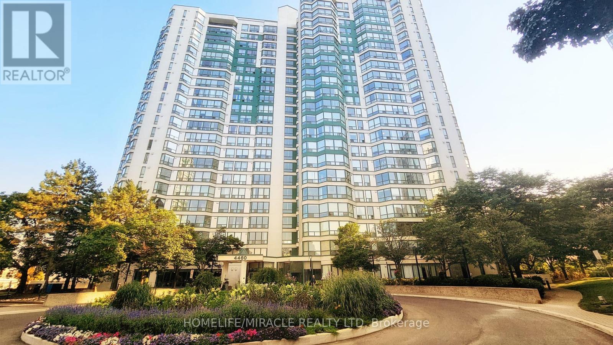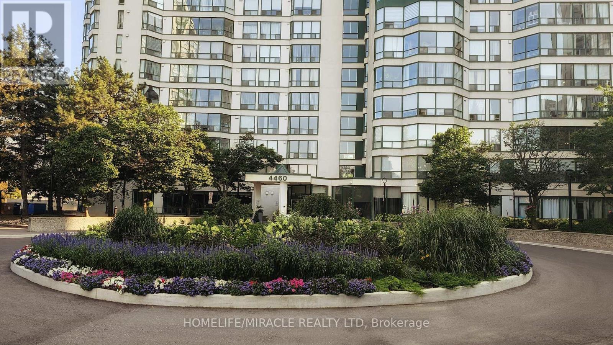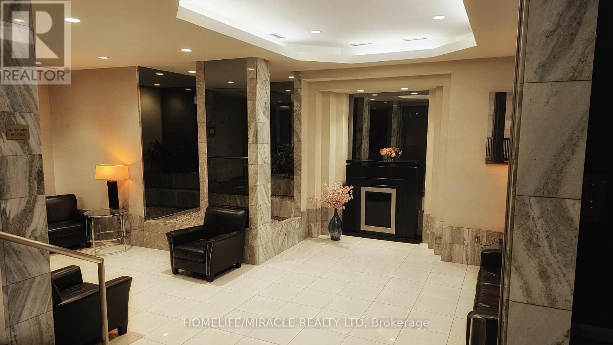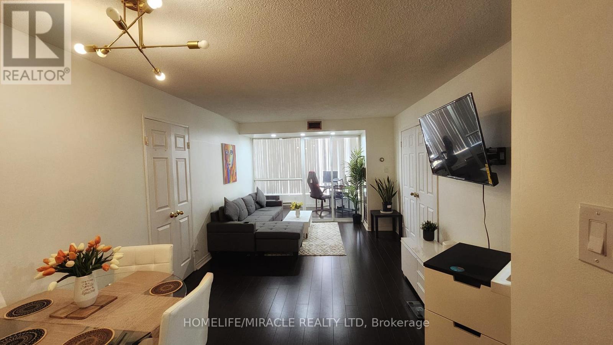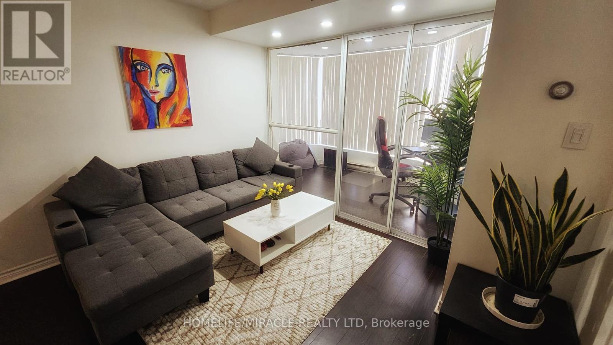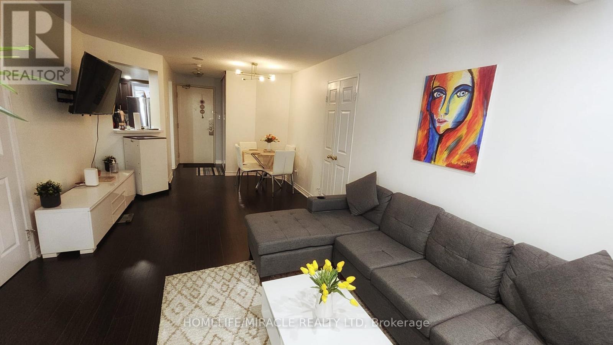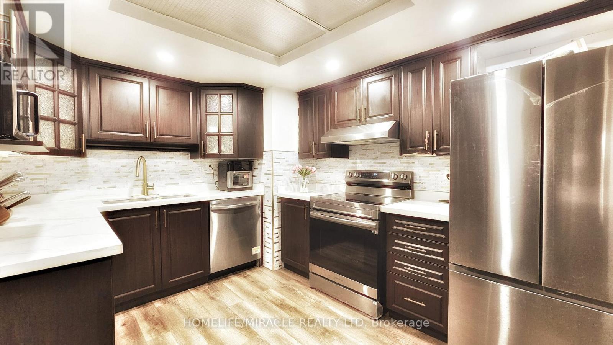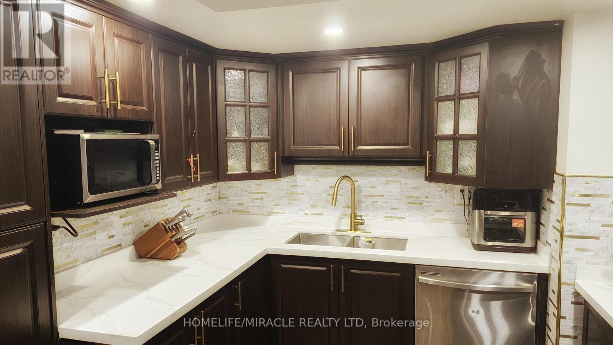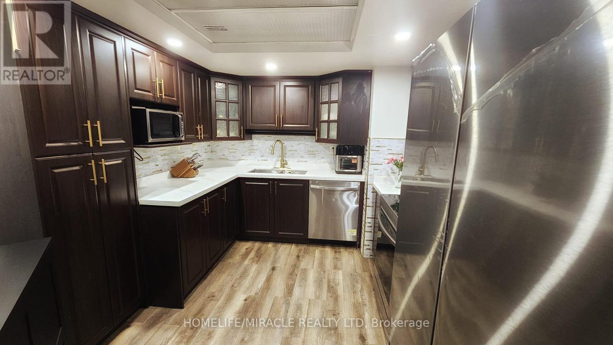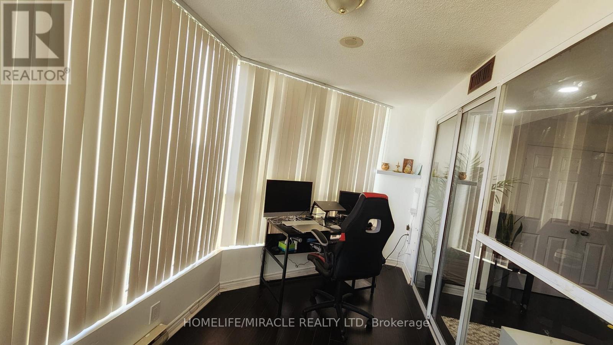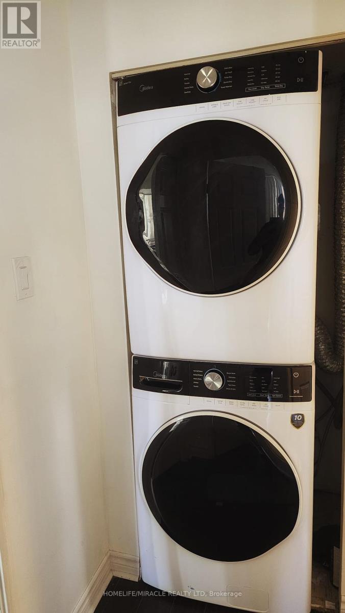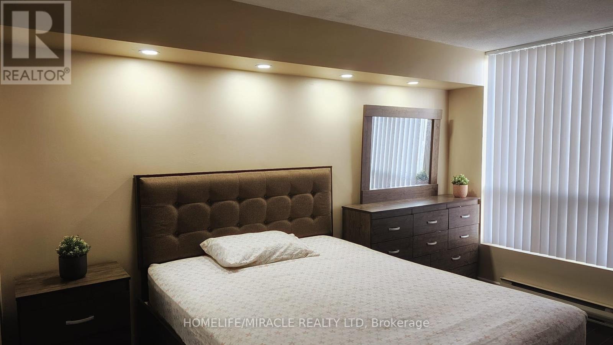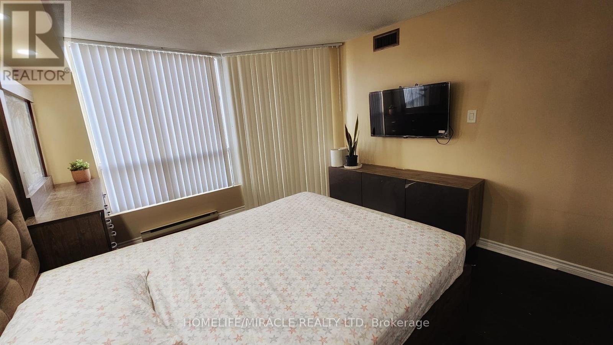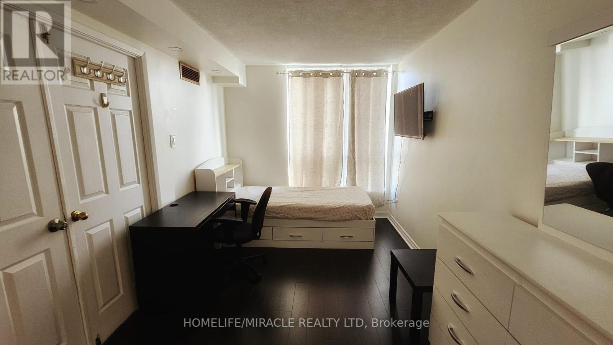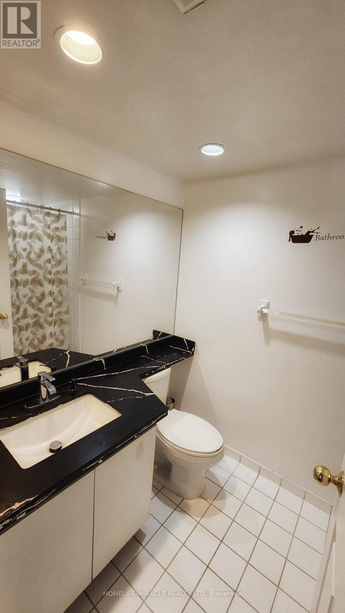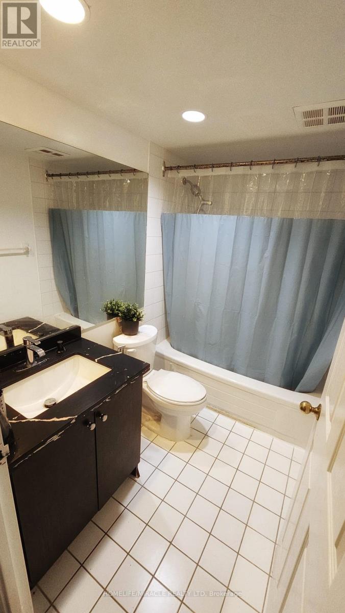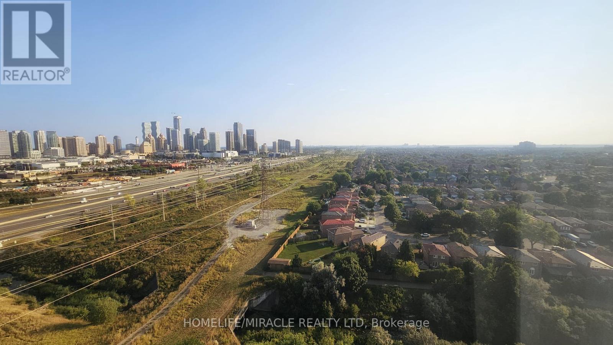1805 - 4460 Tucana Crescent Mississauga, Ontario L6S 3H8
$529,990Maintenance, Heat, Common Area Maintenance, Insurance, Water, Parking
$941.90 Monthly
Maintenance, Heat, Common Area Maintenance, Insurance, Water, Parking
$941.90 MonthlySpacious 2-Bedroom Condo With Solarium & Resort-Style Amenities Located at Prime Mississauga Area With Breathtaking Views of City Centre! Welcome To The Beautifully Maintained 2-Bedroom, 2-Bathroom Condo Offering A Bright, Spacious Layout And A Versatile Solarium-Perfect As A Home Office Or A Den. This Unit Features In-Suite Laundry, A Storage Locker, And Three Underground Parking, Yes You heard it right, 3 Parking!!! Ideally Located Just Off Highway 403 And Minutes From Square One Shopping Centre, This Home Offers Easy Access To Hwy 401, QEW, Public Transit, And The Future LRT. Surrounded By Schools, Dining, And Entertainment, Its Perfect For First-Time Buyers, Or Investors. Enjoy 24/7 Concierge Service And An Impressive Line-Up Of Amenities Including A Fully Equipped Gym, Large Indoor Pool, Hot Tub, Sauna, Tennis Court, Billiards And Party Room All Designed For Your Comfort And Lifestyle. Don't Miss Your Chance To Own In One Of Mississauga's Most Desirable and Well Connected Communities. Book Your Private Showing Today! (id:47351)
Property Details
| MLS® Number | W12343198 |
| Property Type | Single Family |
| Neigbourhood | City Centre |
| Community Name | City Centre |
| Community Features | Pet Restrictions |
| Features | Carpet Free |
| Parking Space Total | 3 |
| View Type | City View |
Building
| Bathroom Total | 3 |
| Bedrooms Above Ground | 2 |
| Bedrooms Below Ground | 1 |
| Bedrooms Total | 3 |
| Amenities | Storage - Locker |
| Appliances | Dishwasher, Dryer, Hood Fan, Stove, Washer, Window Coverings, Refrigerator |
| Cooling Type | Central Air Conditioning |
| Exterior Finish | Concrete |
| Heating Fuel | Natural Gas |
| Heating Type | Forced Air |
| Size Interior | 800 - 899 Ft2 |
| Type | Apartment |
Parking
| Underground | |
| Garage |
Land
| Acreage | No |
Rooms
| Level | Type | Length | Width | Dimensions |
|---|---|---|---|---|
| Main Level | Living Room | 6.29 m | 3.32 m | 6.29 m x 3.32 m |
| Main Level | Bedroom | 4.22 m | 3.71 m | 4.22 m x 3.71 m |
| Main Level | Bedroom 2 | 3.91 m | 2.7 m | 3.91 m x 2.7 m |
| Main Level | Den | 1.94 m | 3.66 m | 1.94 m x 3.66 m |
| Main Level | Kitchen | 2.86 m | 3.49 m | 2.86 m x 3.49 m |
| Main Level | Bathroom | Measurements not available | ||
| Main Level | Bathroom | Measurements not available | ||
| Main Level | Laundry Room | Measurements not available |
